Soggiorni american style con travi a vista - Foto e idee per arredare
Filtra anche per:
Budget
Ordina per:Popolari oggi
121 - 140 di 340 foto
1 di 3
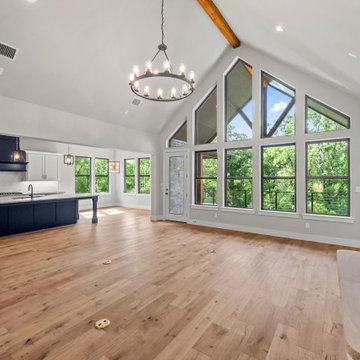
Immagine di un grande soggiorno stile americano aperto con pareti grigie, parquet chiaro, camino classico, cornice del camino in mattoni, TV a parete, pavimento marrone e travi a vista
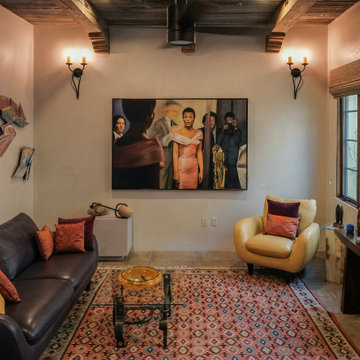
The warm beige walls and earth-toned tile floors provide a neutral backdrop for the homeowner's collection of diverse yet harmonious artwork.
Ispirazione per un soggiorno stile americano di medie dimensioni e aperto con pareti beige, pavimento in terracotta, pavimento beige e travi a vista
Ispirazione per un soggiorno stile americano di medie dimensioni e aperto con pareti beige, pavimento in terracotta, pavimento beige e travi a vista
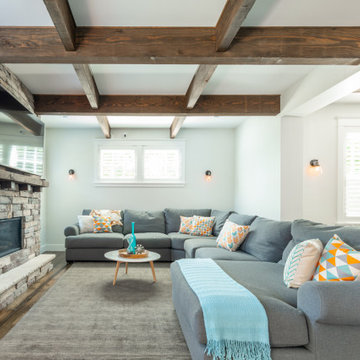
Completed in 2019, this is a home we completed for client who initially engaged us to remodeled their 100 year old classic craftsman bungalow on Seattle’s Queen Anne Hill. During our initial conversation, it became readily apparent that their program was much larger than a remodel could accomplish and the conversation quickly turned toward the design of a new structure that could accommodate a growing family, a live-in Nanny, a variety of entertainment options and an enclosed garage – all squeezed onto a compact urban corner lot.
Project entitlement took almost a year as the house size dictated that we take advantage of several exceptions in Seattle’s complex zoning code. After several meetings with city planning officials, we finally prevailed in our arguments and ultimately designed a 4 story, 3800 sf house on a 2700 sf lot. The finished product is light and airy with a large, open plan and exposed beams on the main level, 5 bedrooms, 4 full bathrooms, 2 powder rooms, 2 fireplaces, 4 climate zones, a huge basement with a home theatre, guest suite, climbing gym, and an underground tavern/wine cellar/man cave. The kitchen has a large island, a walk-in pantry, a small breakfast area and access to a large deck. All of this program is capped by a rooftop deck with expansive views of Seattle’s urban landscape and Lake Union.
Unfortunately for our clients, a job relocation to Southern California forced a sale of their dream home a little more than a year after they settled in after a year project. The good news is that in Seattle’s tight housing market, in less than a week they received several full price offers with escalator clauses which allowed them to turn a nice profit on the deal.
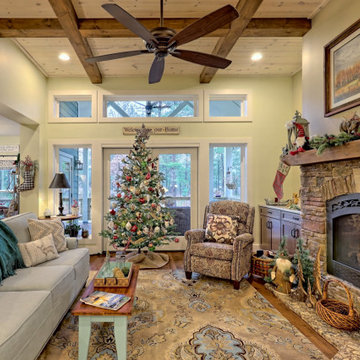
This quaint Craftsman style home features an open living with coffered beams, a large master suite, and an upstairs art and crafting studio.
Esempio di un grande soggiorno stile americano aperto con sala formale, pareti verdi, pavimento in legno massello medio, camino classico, cornice del camino in pietra, nessuna TV, pavimento marrone e travi a vista
Esempio di un grande soggiorno stile americano aperto con sala formale, pareti verdi, pavimento in legno massello medio, camino classico, cornice del camino in pietra, nessuna TV, pavimento marrone e travi a vista
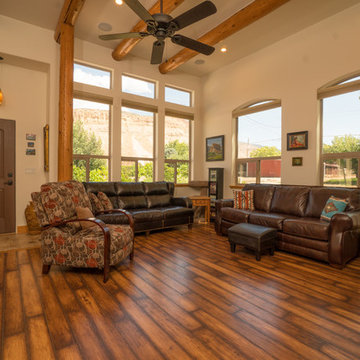
The transom windows in the living room add to the views of this southwest style home built by Keystone Custom Builders.
The support post and timber rafters help draw the attention to the high ceilings.
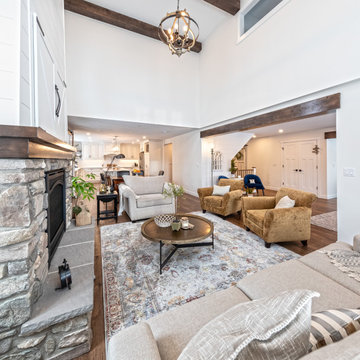
Take a look at the transformation of this 90's era home into a modern craftsman! We did a full interior and exterior renovation down to the studs on all three levels that included re-worked floor plans, new exterior balcony, movement of the front entry to the other street side, a beautiful new front porch, an addition to the back, and an addition to the garage to make it a quad. The inside looks gorgeous! Basically, this is now a new home!
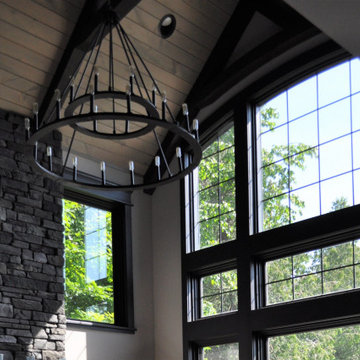
Foto di un ampio soggiorno stile americano aperto con pareti bianche, pavimento in legno massello medio, camino lineare Ribbon, cornice del camino in pietra, TV nascosta, pavimento marrone, travi a vista e carta da parati
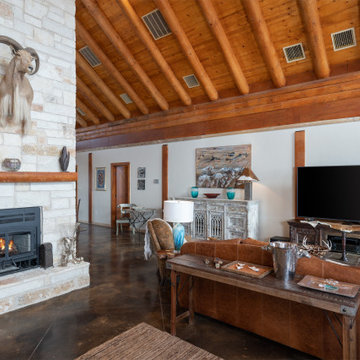
Foto di un ampio soggiorno stile americano aperto con pavimento in cemento, stufa a legna, cornice del camino in pietra, TV autoportante, pavimento marrone, travi a vista e pareti in legno
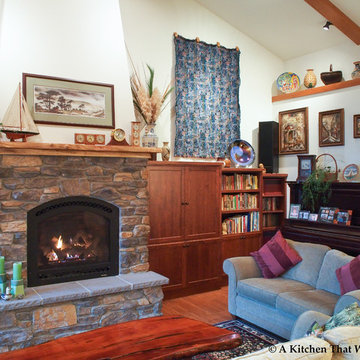
Three years after moving in this entertainment center was commissioned. Staggered heights and depths bring character and visual interest to this piece while cleverly hiding the A/V equipment, television screen, games and other non-decorative items.
Door style: Kendral Panel - Wood species: Cherry - Stain: Mission from Dura Supreme
A Kitchen That Works LLC
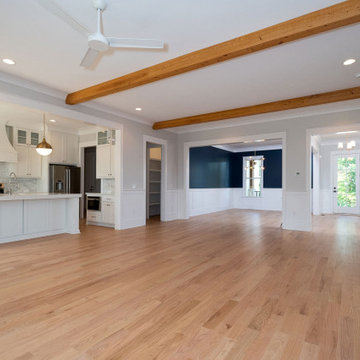
The large living space is ready for making plenty of family memories in a welcoming atmosphere with shiplap around the fireplace and in the built-in bookshelves, rustic ceiling beams, a rustic wood mantel, and a beautiful marble-tiled fireplace surround.
From this room, you can also see the fireplace outside on the back porch.
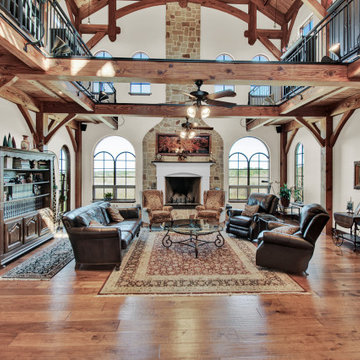
Idee per un grande soggiorno stile americano aperto con sala formale, pareti bianche, parquet chiaro, camino classico, cornice del camino in legno, nessuna TV, pavimento marrone e travi a vista
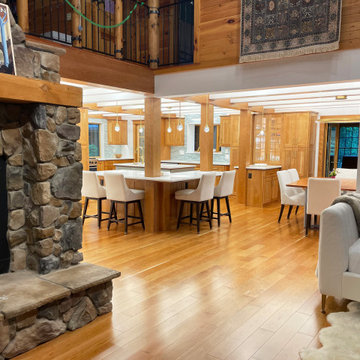
Idee per un grande soggiorno american style aperto con sala formale, pareti bianche, pavimento in legno massello medio, camino classico, cornice del camino in pietra, travi a vista e pareti in legno
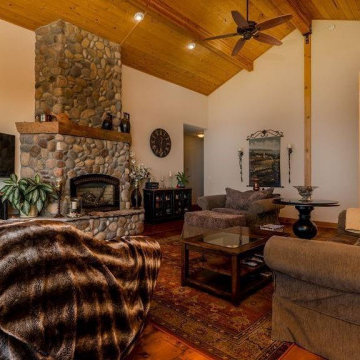
Foto di un grande soggiorno american style aperto con sala formale, pareti bianche, pavimento in legno massello medio, camino classico, cornice del camino in pietra ricostruita, TV a parete, pavimento marrone e travi a vista
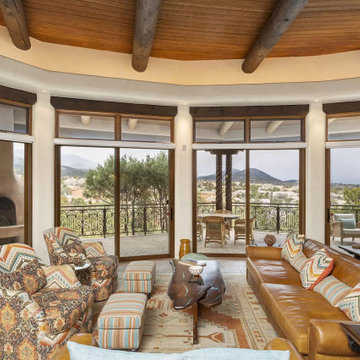
Idee per un grande soggiorno american style aperto con pareti bianche, pavimento con piastrelle in ceramica, camino ad angolo, cornice del camino in intonaco, TV a parete, pavimento beige e travi a vista
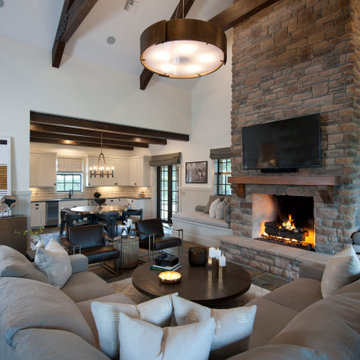
Idee per un soggiorno american style di medie dimensioni e stile loft con pareti beige, pavimento in ardesia, camino classico, cornice del camino in pietra, TV a parete, pavimento marrone, travi a vista e tappeto
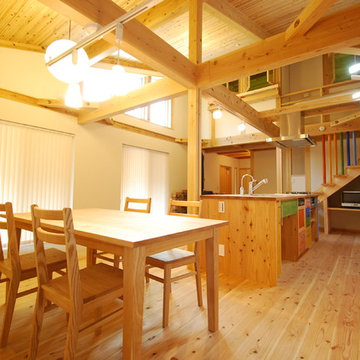
現場制作のキッチン・ダイニング.
家族で自然塗料で塗りました、キッチンと階段手すり。
天井も壁も自社製作のパネルの構造体です。
Immagine di un soggiorno stile americano con pareti bianche, pavimento in legno massello medio, stufa a legna, cornice del camino in mattoni e travi a vista
Immagine di un soggiorno stile americano con pareti bianche, pavimento in legno massello medio, stufa a legna, cornice del camino in mattoni e travi a vista
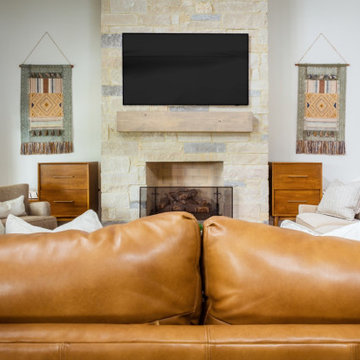
In tune with the client's organic and bohemian style, the designers at Monarch & Maker infused the space with natural materials and earthy hues, breathing life into the space.
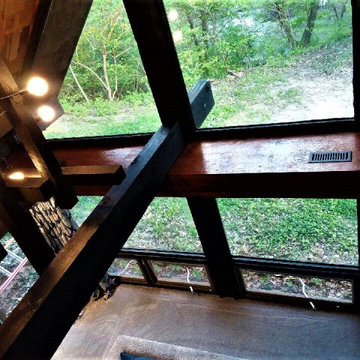
Timber framed Great Room with 40' high shingled ceiling. The upper library looks down into space. Architect designed built-in furniture.
Ispirazione per un soggiorno american style aperto con libreria, camino bifacciale, cornice del camino in pietra e travi a vista
Ispirazione per un soggiorno american style aperto con libreria, camino bifacciale, cornice del camino in pietra e travi a vista
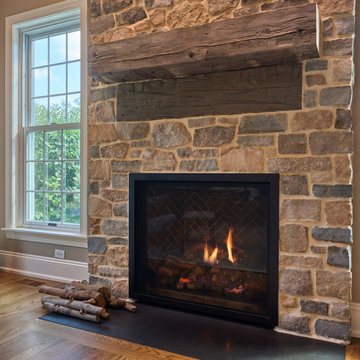
Completed living space boasting a bespoke fireplace, charming shiplap feature wall, airy skylights, and a striking exposed beam ceiling.
Foto di un grande soggiorno american style aperto con pareti beige, pavimento in legno massello medio, camino classico, cornice del camino in pietra, TV a parete, pavimento marrone, travi a vista e pareti in perlinato
Foto di un grande soggiorno american style aperto con pareti beige, pavimento in legno massello medio, camino classico, cornice del camino in pietra, TV a parete, pavimento marrone, travi a vista e pareti in perlinato
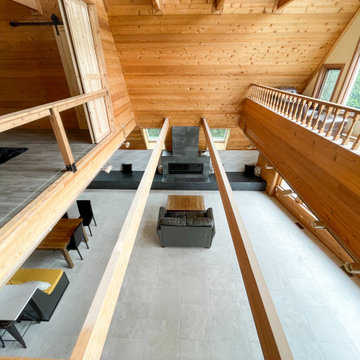
Living room remodel. Custom fireplace and built-in's. Exposed beams. Wood siding. Large format floor tile.
Idee per un grande soggiorno stile americano aperto con pareti marroni, pavimento in gres porcellanato, camino classico, cornice del camino piastrellata, TV nascosta, pavimento grigio, travi a vista e pareti in legno
Idee per un grande soggiorno stile americano aperto con pareti marroni, pavimento in gres porcellanato, camino classico, cornice del camino piastrellata, TV nascosta, pavimento grigio, travi a vista e pareti in legno
Soggiorni american style con travi a vista - Foto e idee per arredare
7