Soggiorni american style con travi a vista - Foto e idee per arredare
Filtra anche per:
Budget
Ordina per:Popolari oggi
101 - 120 di 340 foto
1 di 3
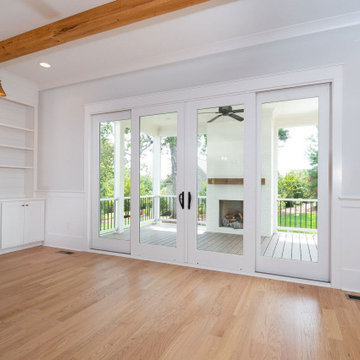
The large living space is ready for making plenty of family memories in a welcoming atmosphere with shiplap around the fireplace and in the built-in bookshelves, rustic ceiling beams, a rustic wood mantel, and a beautiful marble-tiled fireplace surround.
From this room, you can also see the fireplace outside on the back porch.
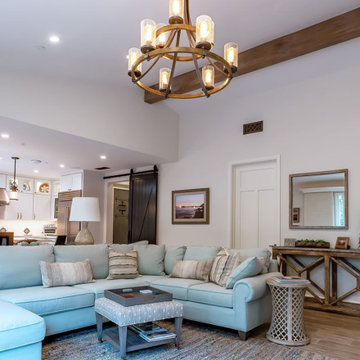
Great Room with craftmen style doors, vintage registers, exposed beams, barn door, white kitchen display cabinets, navy island & pendant lights, kitchen skylight, wolf sub zero appliances, quartz counter tops, white subway backsplash tile with spanish decorative tiles, driftwood porcelain wood look rile floor, color palette in ocean colors, braided area rug.
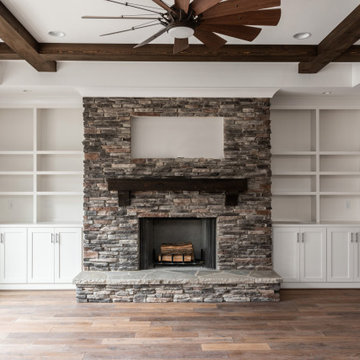
Idee per un soggiorno american style aperto con pareti beige, pavimento in legno massello medio, stufa a legna, cornice del camino in pietra ricostruita, travi a vista e pareti in perlinato
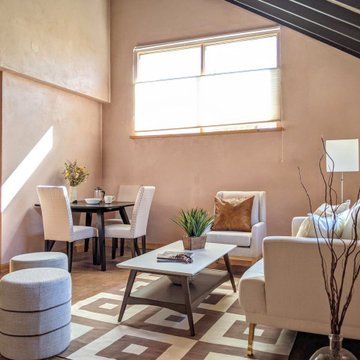
Foto di un piccolo soggiorno stile americano aperto con pareti rosa, pavimento in mattoni, stufa a legna, cornice del camino in intonaco, nessuna TV, pavimento marrone e travi a vista
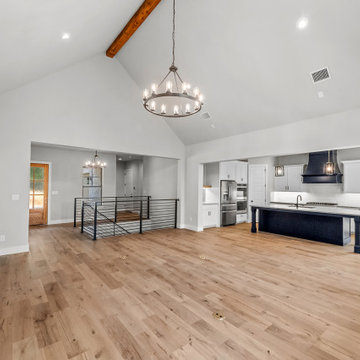
Ispirazione per un grande soggiorno stile americano aperto con pareti grigie, parquet chiaro, camino classico, cornice del camino in mattoni, TV a parete, pavimento marrone e travi a vista
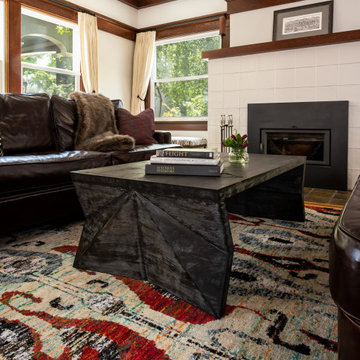
Beautiful living room with rich colors and textures, accenting the architectural features of the home. The bold area rug and coffee table add lots of interest.
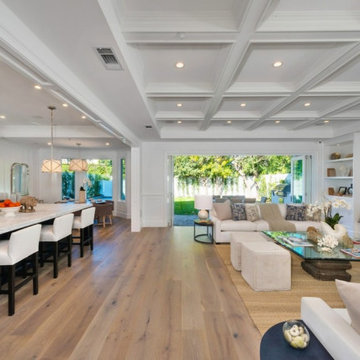
@BuildCisco 1-877-BUILD-57
Ispirazione per un grande soggiorno stile americano aperto con pareti bianche, pavimento in legno massello medio, camino classico, cornice del camino in pietra, TV a parete, pavimento beige, travi a vista e pannellatura
Ispirazione per un grande soggiorno stile americano aperto con pareti bianche, pavimento in legno massello medio, camino classico, cornice del camino in pietra, TV a parete, pavimento beige, travi a vista e pannellatura
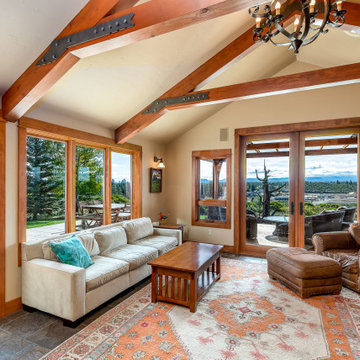
Adding on to this modern mountain home was complex and rewarding. The nature-loving Bend homeowners wanted to create an outdoor space to better enjoy their spectacular river view. They also wanted to Provide direct access to a covered outdoor space, create a sense of connection between the interior and exterior, add gear storage for outdoor activities, and provide additional bedroom and office space. The Neil Kelly team led by Paul Haigh created a covered deck extending off the living room, re-worked exterior walls, added large 8’ tall French doors for easy access and natural light, extended garage with 3rd bay, and added a bedroom addition above the garage that fits seamlessly into the existing structure.
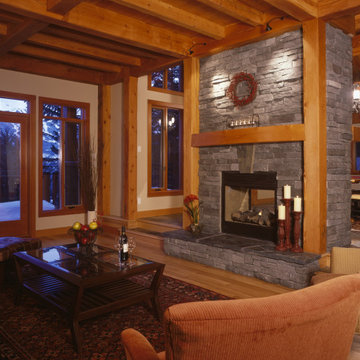
Living Room Fireplace
Ispirazione per un soggiorno american style di medie dimensioni e aperto con pareti bianche, pavimento in legno massello medio, camino bifacciale, cornice del camino in pietra, pavimento marrone e travi a vista
Ispirazione per un soggiorno american style di medie dimensioni e aperto con pareti bianche, pavimento in legno massello medio, camino bifacciale, cornice del camino in pietra, pavimento marrone e travi a vista
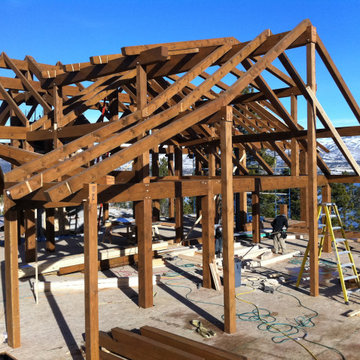
Timber frame and design drawn in house as well as all assembly and site construction by Style Right Construction and Custom Timber Works. All timber connections are mortise and tenon joinery fastened with Oak pegs. The frame is stained prior to shipment to minimalizing shrinkage, checking, and warping. This is a view of the main level of this home before the walls are installed.
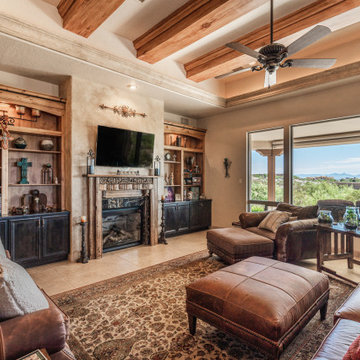
Foto di un soggiorno stile americano con pareti beige, camino classico, TV a parete, pavimento beige, travi a vista e soffitto ribassato
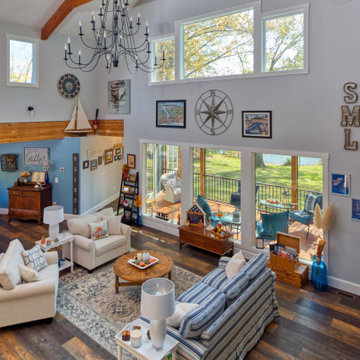
Idee per un ampio soggiorno stile americano aperto con pavimento in vinile, pavimento marrone e travi a vista
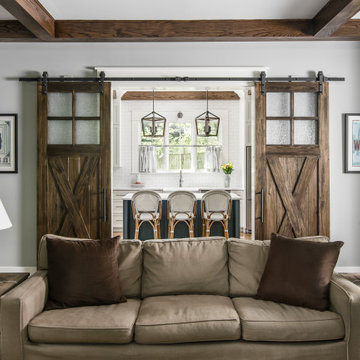
Photography: Garett + Carrie Buell of Studiobuell/ studiobuell.com
Immagine di un soggiorno american style di medie dimensioni con pareti grigie, parquet scuro e travi a vista
Immagine di un soggiorno american style di medie dimensioni con pareti grigie, parquet scuro e travi a vista
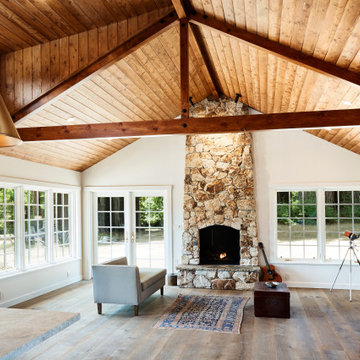
Ispirazione per un soggiorno american style di medie dimensioni e aperto con pareti bianche, parquet chiaro, camino classico, cornice del camino in pietra, pavimento marrone e travi a vista
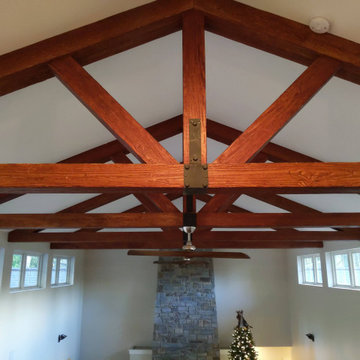
Vaulted Ceilings in Custom Built Home. Exposed beams brings the style together.
Immagine di un ampio soggiorno stile americano stile loft con camino lineare Ribbon, cornice del camino in pietra ricostruita e travi a vista
Immagine di un ampio soggiorno stile americano stile loft con camino lineare Ribbon, cornice del camino in pietra ricostruita e travi a vista
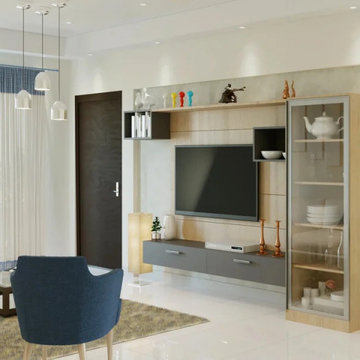
We bring state-of-the-art design solutions for all commercial projects whether it’s an office or a cafe. Our interior designers in Gorakhpur will help you visualise your work place and then turn it into reality.
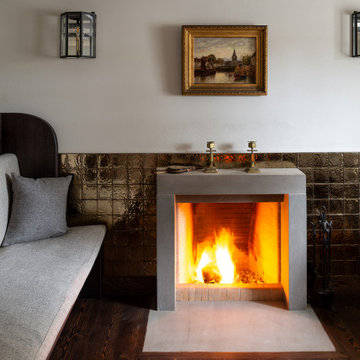
Foto di un piccolo soggiorno american style chiuso con libreria, pareti bianche, parquet scuro, camino classico, cornice del camino in pietra, nessuna TV, pavimento marrone e travi a vista
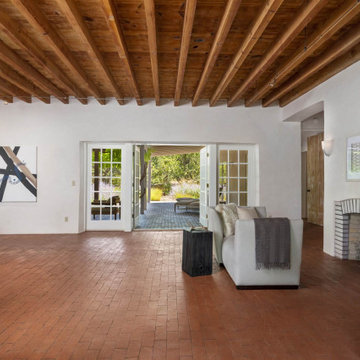
Foto di un ampio soggiorno american style aperto con pareti beige, pavimento in mattoni, camino classico, cornice del camino in mattoni, nessuna TV, pavimento arancione e travi a vista
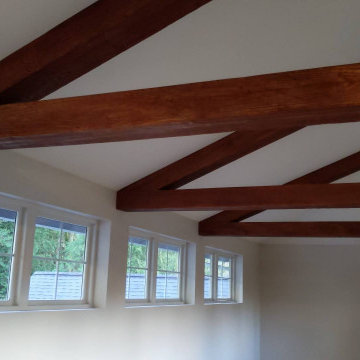
Vaulted Ceilings in Custom Built Home. Exposed beams brings the style together. Windows help let in natural day light for reduced lighting costs.
Immagine di un ampio soggiorno american style stile loft con camino lineare Ribbon, cornice del camino in pietra ricostruita e travi a vista
Immagine di un ampio soggiorno american style stile loft con camino lineare Ribbon, cornice del camino in pietra ricostruita e travi a vista
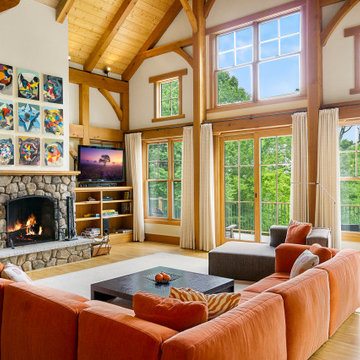
Idee per un ampio soggiorno stile americano aperto con pareti bianche, pavimento in legno massello medio, camino classico, cornice del camino in pietra, parete attrezzata e travi a vista
Soggiorni american style con travi a vista - Foto e idee per arredare
6