Soggiorni american style con travi a vista - Foto e idee per arredare
Filtra anche per:
Budget
Ordina per:Popolari oggi
61 - 80 di 340 foto
1 di 3
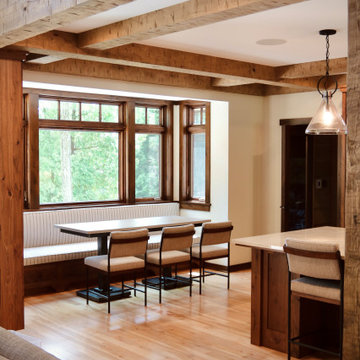
Breakfast nook
Idee per un soggiorno american style aperto con pavimento in legno massello medio, travi a vista, pareti beige, camino classico, cornice del camino in pietra, TV a parete e pavimento marrone
Idee per un soggiorno american style aperto con pavimento in legno massello medio, travi a vista, pareti beige, camino classico, cornice del camino in pietra, TV a parete e pavimento marrone
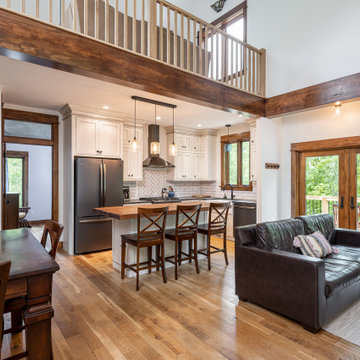
Idee per un soggiorno american style di medie dimensioni e stile loft con parquet chiaro e travi a vista
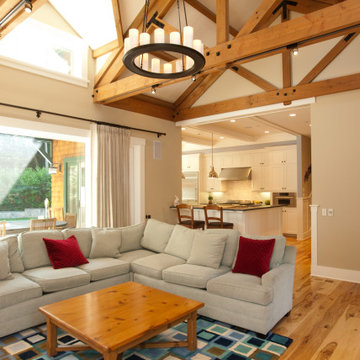
Idee per un grande soggiorno stile americano aperto con sala formale, pareti beige, pavimento in legno massello medio, nessun camino, nessuna TV, pavimento marrone e travi a vista
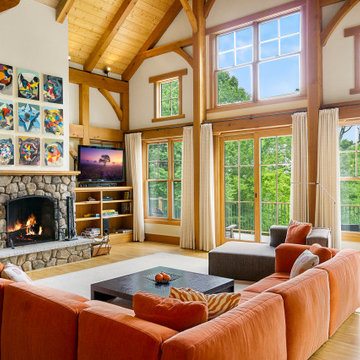
Idee per un ampio soggiorno stile americano aperto con pareti bianche, pavimento in legno massello medio, camino classico, cornice del camino in pietra, parete attrezzata e travi a vista
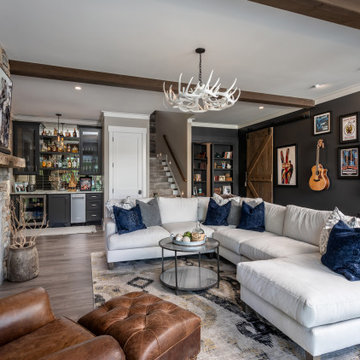
Ispirazione per un grande soggiorno american style chiuso con angolo bar, pareti grigie, pavimento in laminato, camino classico, cornice del camino in pietra, TV a parete, pavimento marrone e travi a vista
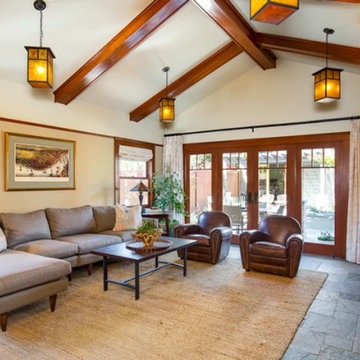
Esempio di un grande soggiorno american style aperto con pareti beige, pavimento in ardesia, TV autoportante, pavimento multicolore e travi a vista
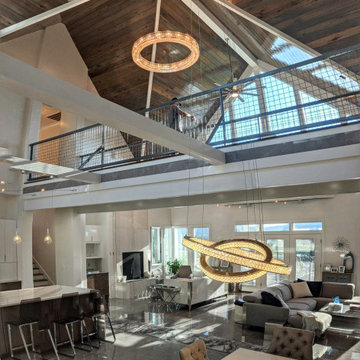
Open plan living, kitchen and dining with catwalk at the upper level make for a very unique space. Contemporary furniture selections and finishes that bling went into every detail. Vaulted ceilings with gloss finish applied to wood stain. Walnut stained cabinets mixed with high gloss white lacquer.
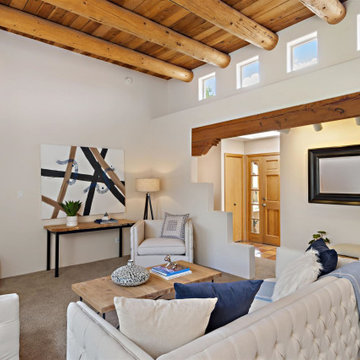
Foto di un soggiorno stile americano di medie dimensioni con sala formale, pareti bianche, moquette, camino ad angolo, cornice del camino in intonaco, nessuna TV, pavimento beige e travi a vista
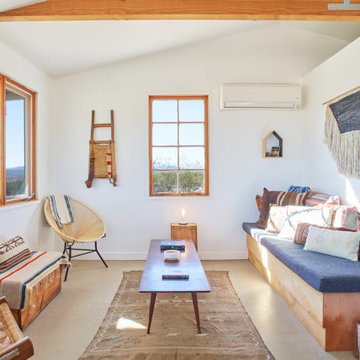
Foto di un soggiorno stile americano con pareti bianche, pavimento in cemento, pavimento grigio, travi a vista e soffitto a volta
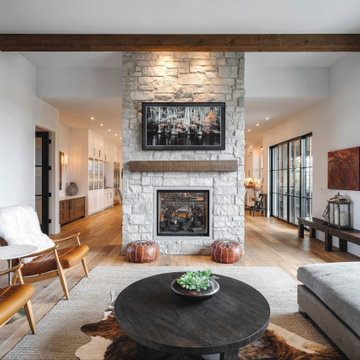
Foto di un soggiorno stile americano di medie dimensioni e aperto con parquet scuro, camino bifacciale, cornice del camino in pietra ricostruita, TV a parete e travi a vista

The fireplace mantel is made from the same materials as the exposed ceiling beams and wooden support posts.
Custom niches and display lighting were built specifically for owners art collection.
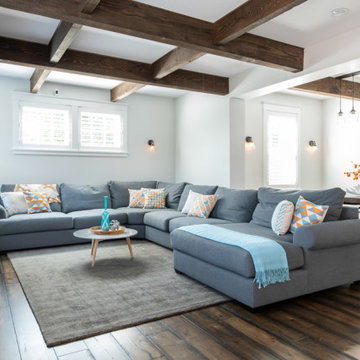
Completed in 2019, this is a home we completed for client who initially engaged us to remodeled their 100 year old classic craftsman bungalow on Seattle’s Queen Anne Hill. During our initial conversation, it became readily apparent that their program was much larger than a remodel could accomplish and the conversation quickly turned toward the design of a new structure that could accommodate a growing family, a live-in Nanny, a variety of entertainment options and an enclosed garage – all squeezed onto a compact urban corner lot.
Project entitlement took almost a year as the house size dictated that we take advantage of several exceptions in Seattle’s complex zoning code. After several meetings with city planning officials, we finally prevailed in our arguments and ultimately designed a 4 story, 3800 sf house on a 2700 sf lot. The finished product is light and airy with a large, open plan and exposed beams on the main level, 5 bedrooms, 4 full bathrooms, 2 powder rooms, 2 fireplaces, 4 climate zones, a huge basement with a home theatre, guest suite, climbing gym, and an underground tavern/wine cellar/man cave. The kitchen has a large island, a walk-in pantry, a small breakfast area and access to a large deck. All of this program is capped by a rooftop deck with expansive views of Seattle’s urban landscape and Lake Union.
Unfortunately for our clients, a job relocation to Southern California forced a sale of their dream home a little more than a year after they settled in after a year project. The good news is that in Seattle’s tight housing market, in less than a week they received several full price offers with escalator clauses which allowed them to turn a nice profit on the deal.
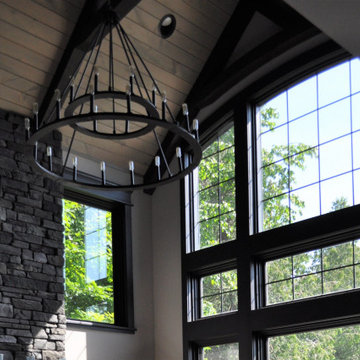
Foto di un ampio soggiorno stile americano aperto con pareti bianche, pavimento in legno massello medio, camino lineare Ribbon, cornice del camino in pietra, TV nascosta, pavimento marrone, travi a vista e carta da parati
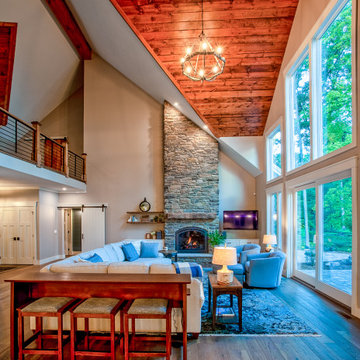
The sunrise view over Lake Skegemog steals the show in this classic 3963 sq. ft. craftsman home. This Up North Retreat was built with great attention to detail and superior craftsmanship. The expansive entry with floor to ceiling windows and beautiful vaulted 28 ft ceiling frame a spectacular lake view.
This well-appointed home features hickory floors, custom built-in mudroom bench, pantry, and master closet, along with lake views from each bedroom suite and living area provides for a perfect get-away with space to accommodate guests. The elegant custom kitchen design by Nowak Cabinets features quartz counter tops, premium appliances, and an impressive island fit for entertaining. Hand crafted loft barn door, artfully designed ridge beam, vaulted tongue and groove ceilings, barn beam mantle and custom metal worked railing blend seamlessly with the clients carefully chosen furnishings and lighting fixtures to create a graceful lakeside charm.
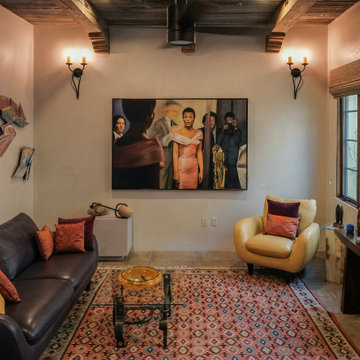
The warm beige walls and earth-toned tile floors provide a neutral backdrop for the homeowner's collection of diverse yet harmonious artwork.
Ispirazione per un soggiorno stile americano di medie dimensioni e aperto con pareti beige, pavimento in terracotta, pavimento beige e travi a vista
Ispirazione per un soggiorno stile americano di medie dimensioni e aperto con pareti beige, pavimento in terracotta, pavimento beige e travi a vista
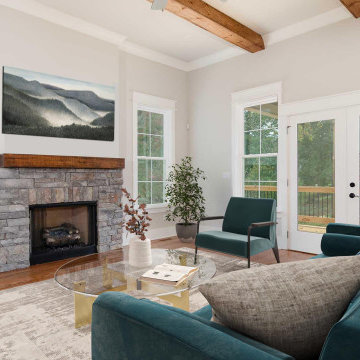
Artwork: Alan Shuptrine © Celtic. Mists
Photography: Holt Webb
Ispirazione per un soggiorno american style aperto con pareti beige, pavimento in legno massello medio, camino classico, cornice del camino in pietra, pavimento marrone e travi a vista
Ispirazione per un soggiorno american style aperto con pareti beige, pavimento in legno massello medio, camino classico, cornice del camino in pietra, pavimento marrone e travi a vista
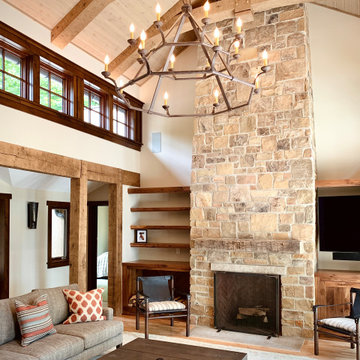
Great room
Ispirazione per un soggiorno stile americano aperto con pareti beige, pavimento in legno massello medio, camino classico, cornice del camino in pietra, TV a parete, pavimento marrone e travi a vista
Ispirazione per un soggiorno stile americano aperto con pareti beige, pavimento in legno massello medio, camino classico, cornice del camino in pietra, TV a parete, pavimento marrone e travi a vista
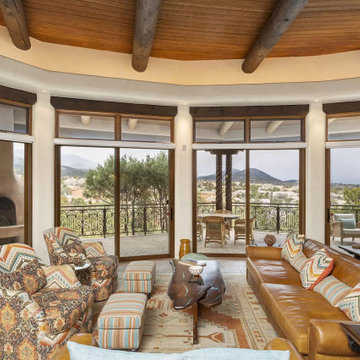
Idee per un grande soggiorno american style aperto con pareti bianche, pavimento con piastrelle in ceramica, camino ad angolo, cornice del camino in intonaco, TV a parete, pavimento beige e travi a vista
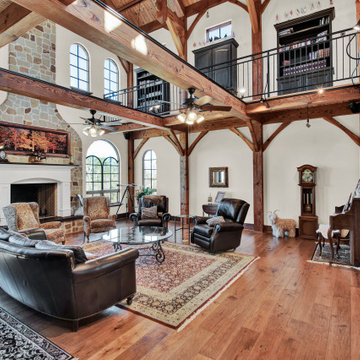
Idee per un grande soggiorno american style aperto con sala formale, pareti bianche, parquet chiaro, camino classico, cornice del camino in legno, nessuna TV, pavimento marrone e travi a vista
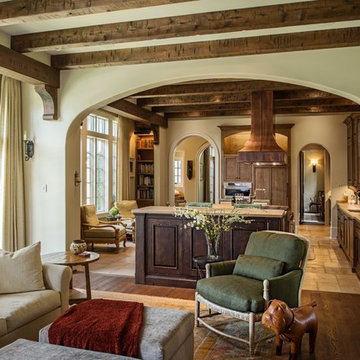
Open Living and Kitchen area with beautiful arched openings and stained beam ceiling. Warm tones add to the warm and cozy atmosphere.
Foto di un ampio soggiorno stile americano aperto con pareti beige, pavimento in legno massello medio, camino classico, cornice del camino in pietra, pavimento marrone e travi a vista
Foto di un ampio soggiorno stile americano aperto con pareti beige, pavimento in legno massello medio, camino classico, cornice del camino in pietra, pavimento marrone e travi a vista
Soggiorni american style con travi a vista - Foto e idee per arredare
4