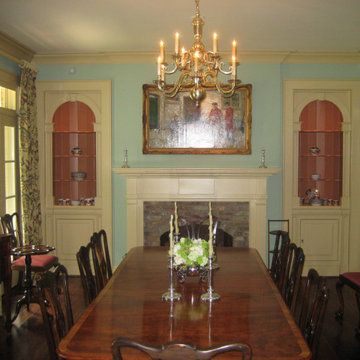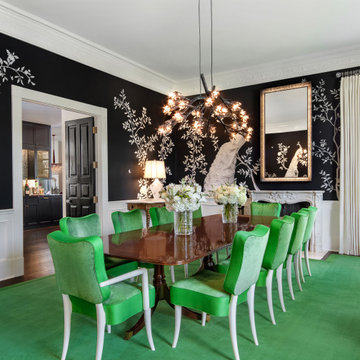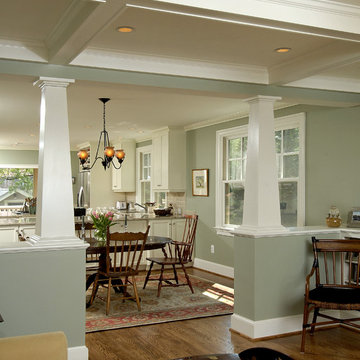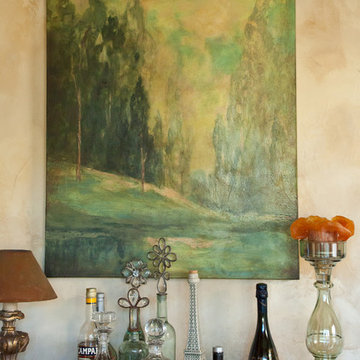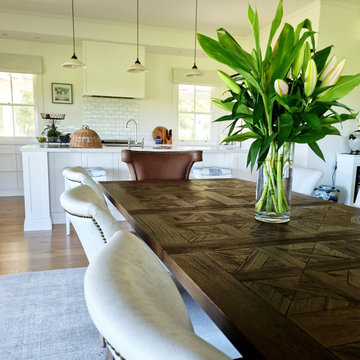Sale da Pranzo verdi - Foto e idee per arredare
Filtra anche per:
Budget
Ordina per:Popolari oggi
81 - 100 di 12.346 foto
1 di 2

A contemporary holiday home located on Victoria's Mornington Peninsula featuring rammed earth walls, timber lined ceilings and flagstone floors. This home incorporates strong, natural elements and the joinery throughout features custom, stained oak timber cabinetry and natural limestone benchtops. With a nod to the mid century modern era and a balance of natural, warm elements this home displays a uniquely Australian design style. This home is a cocoon like sanctuary for rejuvenation and relaxation with all the modern conveniences one could wish for thoughtfully integrated.
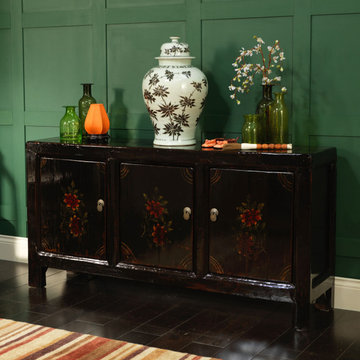
Shanxi, circa 1920. This three door antique Chinese sideboard has thick, deep frames and is finished in a rich gloss black lacquer.
Each door is decorated with paintings of orange and red flowers with green foliage, the colours now darkened and faded over time to give a more subtle, less vibrant look. The doors fit directly into the cabinet frames on wooden dowels and are each fitted with a new brass handle.There is a full length internal shelf. Great as a dining room sideboard or for useful storage in a reception room.
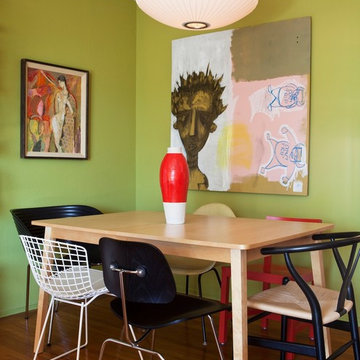
Michele Lee Wilson
Foto di una sala da pranzo bohémian con pareti verdi e parquet scuro
Foto di una sala da pranzo bohémian con pareti verdi e parquet scuro
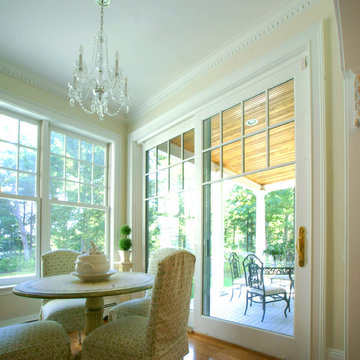
Derived from the famous Captain Derby House of Salem, Massachusetts, this stately, Federal Style home is situated on Chebacco Lake in Hamilton, Massachusetts. This is a home of grand scale featuring ten-foot ceilings on the first floor, nine-foot ceilings on the second floor, six fireplaces, and a grand stair that is the perfect for formal occasions. Despite the grandeur, this is also a home that is built for family living. The kitchen sits at the center of the house’s flow and is surrounded by the other primary living spaces as well as a summer stair that leads directly to the children’s bedrooms. The back of the house features a two-story porch that is perfect for enjoying views of the private yard and Chebacco Lake. Custom details throughout are true to the Georgian style of the home, but retain an inviting charm that speaks to the livability of the home.
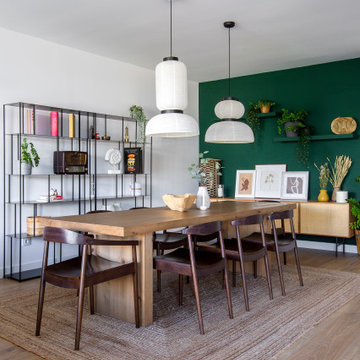
Foto di una sala da pranzo design con pareti verdi, pavimento in legno massello medio e pavimento marrone

Immagine di un piccolo angolo colazione boho chic con pavimento multicolore, pavimento in linoleum e pareti multicolore

EP Architects, were recommended by a previous client to provide architectural services to design a single storey side extension and internal alterations to this 1960’s private semi-detached house.
The brief was to design a modern flat roofed, highly glazed extension to allow views over a well maintained garden. Due to the sloping nature of the site the extension sits into the lawn to the north of the site and opens out to a patio to the west. The clients were very involved at an early stage by providing mood boards and also in the choice of external materials and the look that they wanted to create in their project, which was welcomed.
A large flat roof light provides light over a large dining space, in addition to the large sliding patio doors. Internally, the existing dining room was divided to provide a large utility room and cloakroom, accessed from the kitchen and providing rear access to the garden and garage.
The extension is quite different to the original house, yet compliments it, with its simplicity and strong detailing.
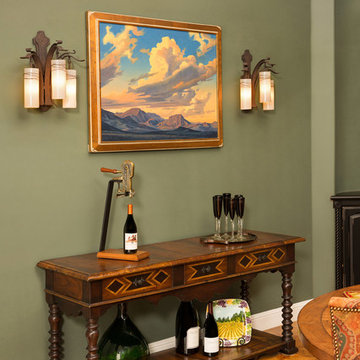
Interior Design: Anne Fortini
Kitchen and Custom Cabinetry Design: Jan Kepler
Custom Cabinetry: Plato Woodwork, Photography: Elliott Johnson
Idee per una grande sala da pranzo aperta verso la cucina country con pareti verdi, pavimento in legno massello medio e nessun camino
Idee per una grande sala da pranzo aperta verso la cucina country con pareti verdi, pavimento in legno massello medio e nessun camino
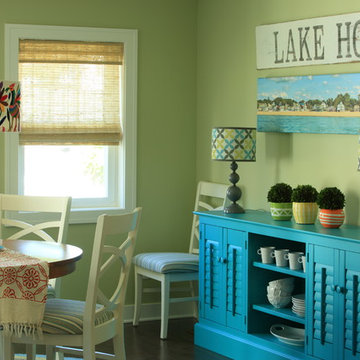
When our client asked us to modernize his childhood home, and make this old four square into a happy, open-concept summer getaway, we jumped at the chance! We absolutely love the bold turquoise buffet and the amazing hand-stitched pendant!
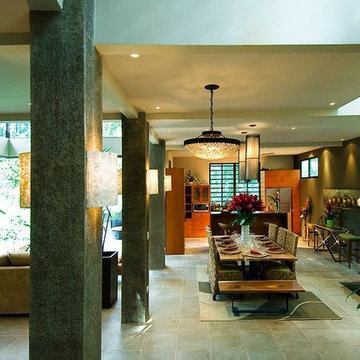
Ispirazione per una grande sala da pranzo aperta verso il soggiorno minimal con pareti verdi, nessun camino e pavimento grigio
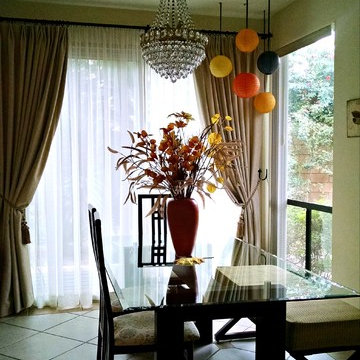
Esempio di una sala da pranzo aperta verso il soggiorno design di medie dimensioni con pareti beige, pavimento in gres porcellanato e camino classico
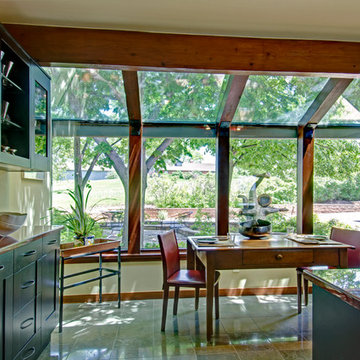
Idee per una sala da pranzo aperta verso il soggiorno minimal di medie dimensioni con pavimento grigio, pareti beige e nessun camino
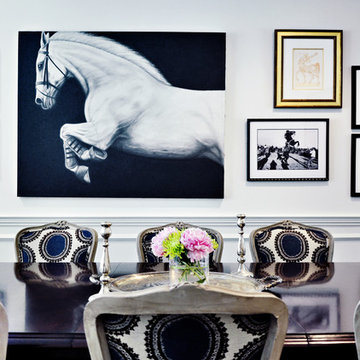
Immagine di una grande sala da pranzo minimal chiusa con pareti bianche
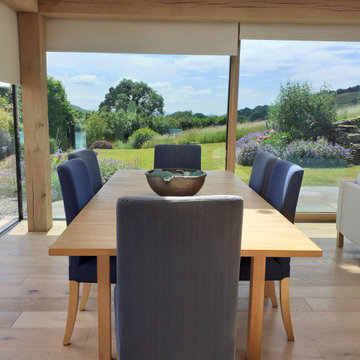
garden room extension
Foto di una sala da pranzo aperta verso il soggiorno country con parquet chiaro e soffitto ribassato
Foto di una sala da pranzo aperta verso il soggiorno country con parquet chiaro e soffitto ribassato
Sale da Pranzo verdi - Foto e idee per arredare
5
