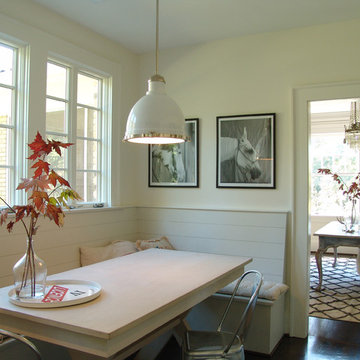Sale da Pranzo verdi con parquet scuro - Foto e idee per arredare
Filtra anche per:
Budget
Ordina per:Popolari oggi
1 - 20 di 527 foto
1 di 3

Foto di una sala da pranzo aperta verso il soggiorno country con pareti bianche, parquet scuro, pavimento marrone, soffitto a volta e pareti in perlinato

This beautifully-appointed Tudor home is laden with architectural detail. Beautifully-formed plaster moldings, an original stone fireplace, and 1930s-era woodwork were just a few of the features that drew this young family to purchase the home, however the formal interior felt dark and compartmentalized. The owners enlisted Amy Carman Design to lighten the spaces and bring a modern sensibility to their everyday living experience. Modern furnishings, artwork and a carefully hidden TV in the dinette picture wall bring a sense of fresh, on-trend style and comfort to the home. To provide contrast, the ACD team chose a juxtaposition of traditional and modern items, creating a layered space that knits the client's modern lifestyle together the historic architecture of the home.

Mid-Century Remodel on Tabor Hill
This sensitively sited house was designed by Robert Coolidge, a renowned architect and grandson of President Calvin Coolidge. The house features a symmetrical gable roof and beautiful floor to ceiling glass facing due south, smartly oriented for passive solar heating. Situated on a steep lot, the house is primarily a single story that steps down to a family room. This lower level opens to a New England exterior. Our goals for this project were to maintain the integrity of the original design while creating more modern spaces. Our design team worked to envision what Coolidge himself might have designed if he'd had access to modern materials and fixtures.
With the aim of creating a signature space that ties together the living, dining, and kitchen areas, we designed a variation on the 1950's "floating kitchen." In this inviting assembly, the kitchen is located away from exterior walls, which allows views from the floor-to-ceiling glass to remain uninterrupted by cabinetry.
We updated rooms throughout the house; installing modern features that pay homage to the fine, sleek lines of the original design. Finally, we opened the family room to a terrace featuring a fire pit. Since a hallmark of our design is the diminishment of the hard line between interior and exterior, we were especially pleased for the opportunity to update this classic work.

To eliminate an inconsistent layout, we removed the wall dividing the dining room from the living room and added a polished brass and ebonized wood handrail to create a sweeping view into the living room. To highlight the family’s passion for reading, we created a beautiful library with custom shelves flanking a niche wallpapered with Flavor Paper’s bold Glow print with color-coded book spines to add pops of color. Tom Dixon pendant lights, acrylic chairs, and a geometric hide rug complete the look.
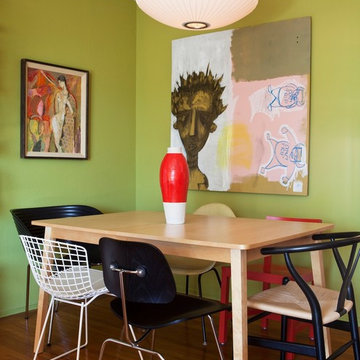
Michele Lee Wilson
Foto di una sala da pranzo bohémian con pareti verdi e parquet scuro
Foto di una sala da pranzo bohémian con pareti verdi e parquet scuro
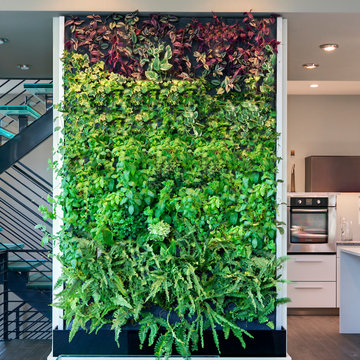
To receive information on products and materials used on this project, please contact me via http://www.iredzine.com
Photos by Jenifer Koskinen- Merritt Design Photo

The stone wall in the background is the original Plattville limestone demising wall from 1885. The lights are votive candles mounted on custom bent aluminum angles fastened to the wall.
Dining Room Table Info: http://www.josephjeup.com/product/corsica-dining-table/
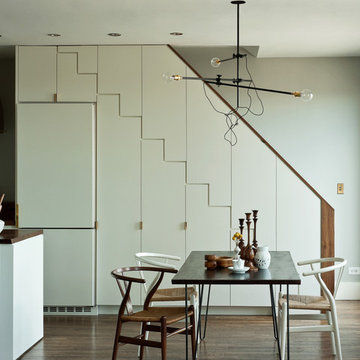
Foto di una sala da pranzo aperta verso la cucina minimalista con pareti grigie e parquet scuro
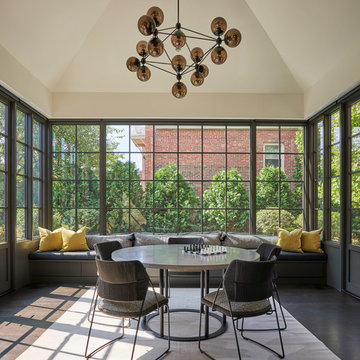
This conservatory-style room was designed and engineered by BGD&C Custom Homes and features clad windows and doors by Kolbe. Rodger Owen from BGD&C spent many hours engineering these windows and doors so that all the mullions perfectly align. The time spent was well worth it – the end product is a beautiful, sunny room with site lines of and direct access to the landscaped yard.
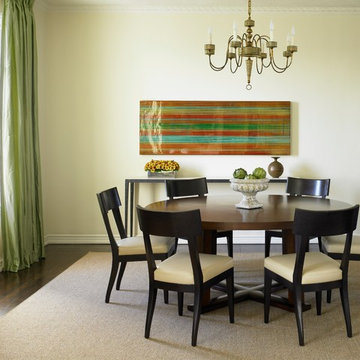
Idee per una grande sala da pranzo classica chiusa con pareti beige, parquet scuro e nessun camino
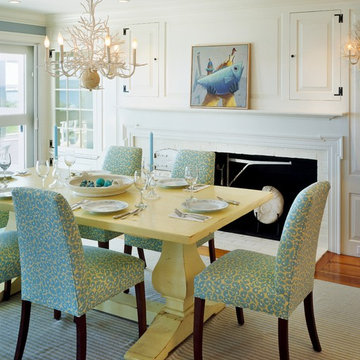
Brian Vanden Brink
Immagine di una sala da pranzo costiera con pareti bianche, parquet scuro, camino classico e cornice del camino in mattoni
Immagine di una sala da pranzo costiera con pareti bianche, parquet scuro, camino classico e cornice del camino in mattoni
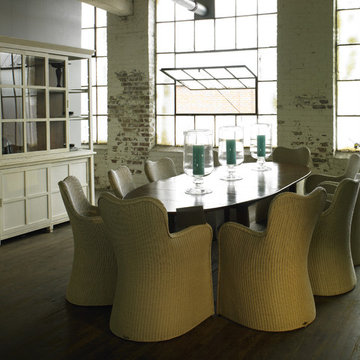
Solid Wood Furniture. Dining Table, Cabinet & Loom Chairs.
Immagine di una sala da pranzo industriale con pareti bianche e parquet scuro
Immagine di una sala da pranzo industriale con pareti bianche e parquet scuro

Benjamin Moore's Blue Note 2129-30
Photo by Wes Tarca
Esempio di una sala da pranzo aperta verso la cucina chic con parquet scuro, camino classico, cornice del camino in legno e pareti blu
Esempio di una sala da pranzo aperta verso la cucina chic con parquet scuro, camino classico, cornice del camino in legno e pareti blu
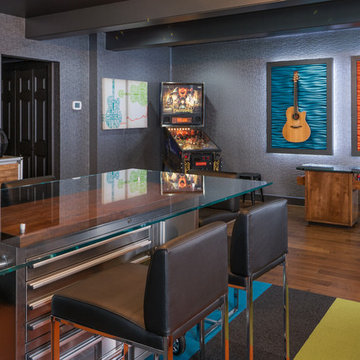
Esempio di una grande sala da pranzo design con pareti grigie, parquet scuro, nessun camino e pavimento marrone
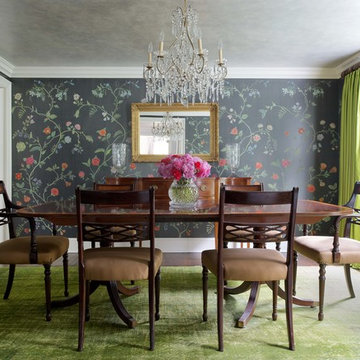
Immagine di una grande sala da pranzo classica chiusa con pareti grigie, parquet scuro, nessun camino e pavimento marrone
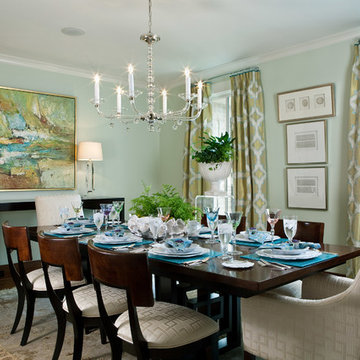
This dining room was transformed from drab chocolate brown walls to soft aqua and accented with crystal lamps and a stacked ball chandelier. The yellow and aqua medallion drapery fabric was the inspiration for the room's design.

This space does double duty for our client, serving as a homework station, lounge, and small entertaining space. We used a hexagonal shape for the quartz table top to get the most seating in this small dining room.
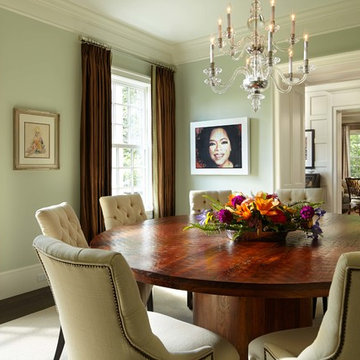
Photo by Karen Melvin
Immagine di una sala da pranzo tradizionale chiusa con pareti verdi e parquet scuro
Immagine di una sala da pranzo tradizionale chiusa con pareti verdi e parquet scuro
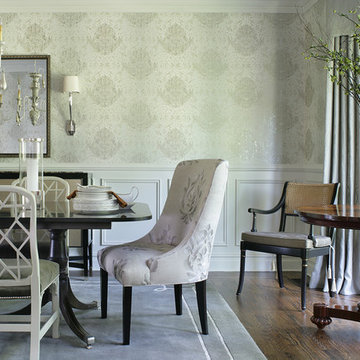
Peter Rymwid
Esempio di una grande sala da pranzo tradizionale chiusa con parquet scuro, nessun camino e pareti beige
Esempio di una grande sala da pranzo tradizionale chiusa con parquet scuro, nessun camino e pareti beige
Sale da Pranzo verdi con parquet scuro - Foto e idee per arredare
1
