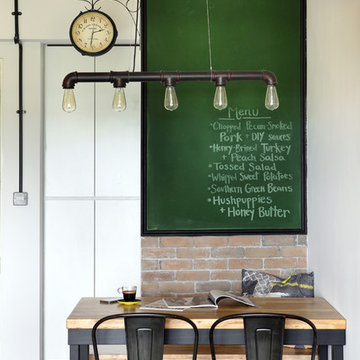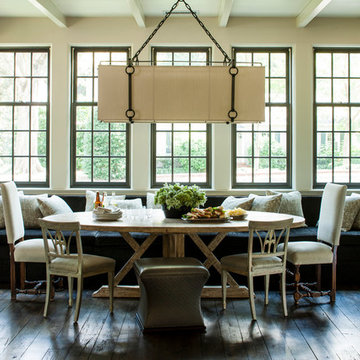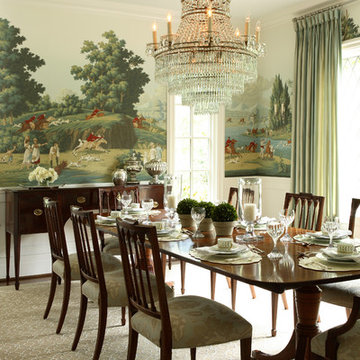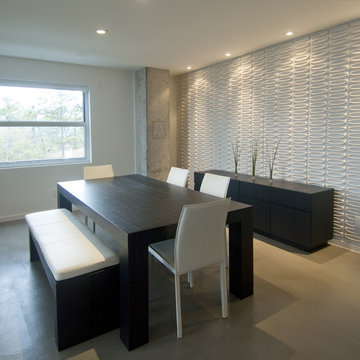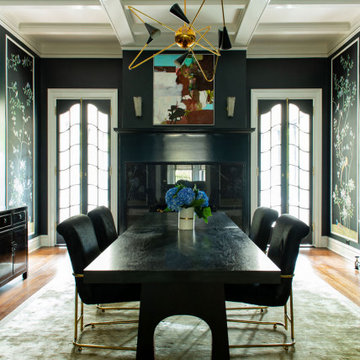Sale da Pranzo verdi - Foto e idee per arredare
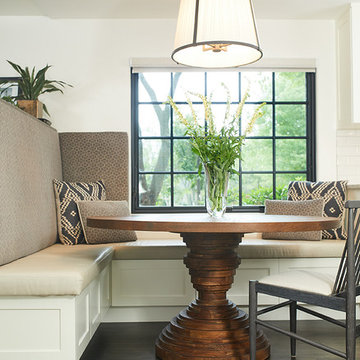
Esempio di un angolo colazione classico con pareti bianche, parquet scuro e pavimento marrone
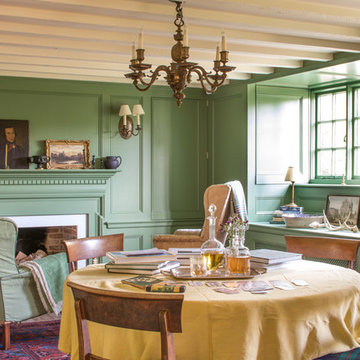
Alterations to an idyllic Cotswold Cottage in Gloucestershire. The works included complete internal refurbishment, together with an entirely new panelled Dining Room, a small oak framed bay window extension to the Kitchen and a new Boot Room / Utility extension.
A fresh reinterpretation of historic influences is at the center of our design philosophy; we’ve combined innovative materials and traditional architecture with modern finishes such as generous floor plans, open living concepts, gracious window placements, and superior finishes.
With personalized interior detailing and gracious proportions filled with natural light, Fairview Row offers residents an intimate place to call home. It’s a unique community where traditional elegance speaks to the nature of the neighborhood in a way that feels fresh and relevant for today.
Smith Hardy Photos
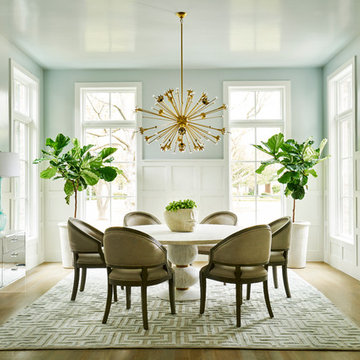
Tatum Brown Custom Homes {Architect: Christy Blumenfeld with Blume Architecture} {Interior Design: Morgan Farrow Interiors} {Photography: Stephen Karlisch}

Esempio di una sala da pranzo tradizionale chiusa con pareti grigie e parquet chiaro
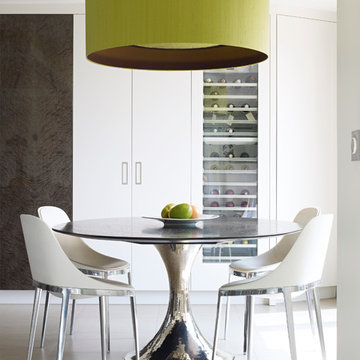
Foto di una sala da pranzo aperta verso la cucina minimal
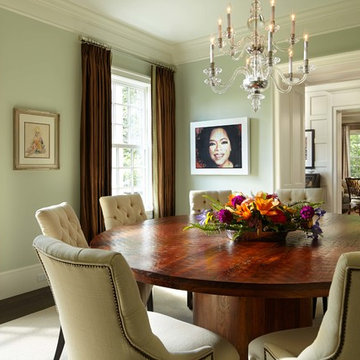
Photo by Karen Melvin
Immagine di una sala da pranzo tradizionale chiusa con pareti verdi e parquet scuro
Immagine di una sala da pranzo tradizionale chiusa con pareti verdi e parquet scuro

Sean Litchfield
Esempio di una sala da pranzo tradizionale con pareti grigie, parquet scuro e boiserie
Esempio di una sala da pranzo tradizionale con pareti grigie, parquet scuro e boiserie
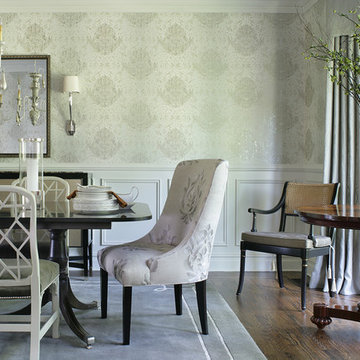
Peter Rymwid
Esempio di una grande sala da pranzo tradizionale chiusa con parquet scuro, nessun camino e pareti beige
Esempio di una grande sala da pranzo tradizionale chiusa con parquet scuro, nessun camino e pareti beige
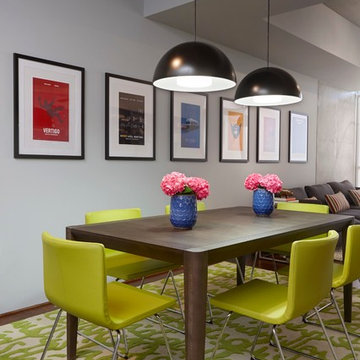
Francis + Francis
Foto di una sala da pranzo aperta verso il soggiorno minimal
Foto di una sala da pranzo aperta verso il soggiorno minimal
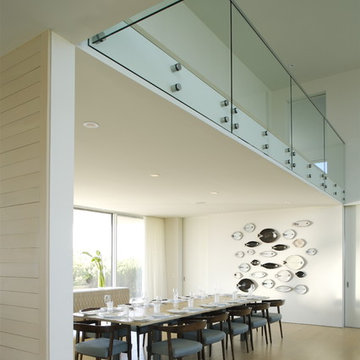
House and garden design become a bridge between two different bodies of water: gentle Mecox Bay to the north and wild Atlantic Ocean to the south. An existing house was radically transformed as opposed to being demolished. Substantial effort was undertaken in order to reuse, rethink and modify existing conditions and materials. Much of the material removed was recycled or reused elsewhere. The plans were reworked to create smaller, staggered volumes, which are visually disconnected. Deep overhangs were added to strengthen the indoor/outdoor relationship and new bay to ocean views through the structure result in house as breezeway and bridge. The dunescape between house and shore was restored to a natural state while low maintenance building materials, allowed to weather naturally, will continue to strengthen the relationship of the structure to its surroundings.
Photography credit:
Kay Wettstein von Westersheimb
Francesca Giovanelli
Titlisstrasse 35
CH-8032 Zurich
Switzerland

Foto di una sala da pranzo aperta verso il soggiorno country con pareti bianche, parquet scuro, pavimento marrone, soffitto a volta e pareti in perlinato

Esempio di una piccola sala da pranzo aperta verso la cucina eclettica con pareti bianche
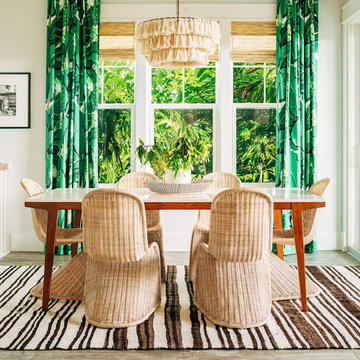
Seamus Payne
Immagine di una sala da pranzo stile marinaro di medie dimensioni con pareti beige, pavimento in cemento, nessun camino e pavimento grigio
Immagine di una sala da pranzo stile marinaro di medie dimensioni con pareti beige, pavimento in cemento, nessun camino e pavimento grigio
Sale da Pranzo verdi - Foto e idee per arredare
2
