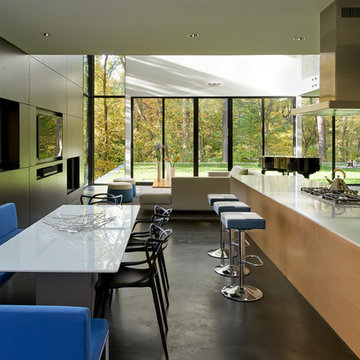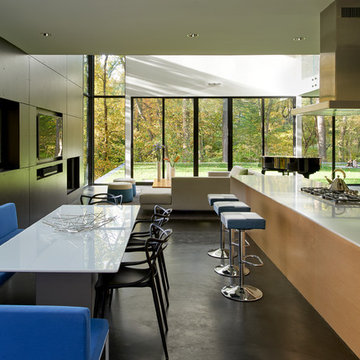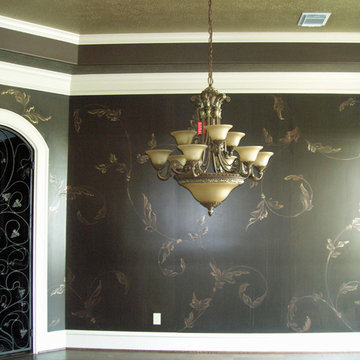Sale da Pranzo verdi con pareti nere - Foto e idee per arredare
Filtra anche per:
Budget
Ordina per:Popolari oggi
1 - 20 di 24 foto
1 di 3

Lighting by: Lighting Unlimited
Ispirazione per una sala da pranzo contemporanea chiusa con pareti nere e parquet scuro
Ispirazione per una sala da pranzo contemporanea chiusa con pareti nere e parquet scuro

To eliminate an inconsistent layout, we removed the wall dividing the dining room from the living room and added a polished brass and ebonized wood handrail to create a sweeping view into the living room. To highlight the family’s passion for reading, we created a beautiful library with custom shelves flanking a niche wallpapered with Flavor Paper’s bold Glow print with color-coded book spines to add pops of color. Tom Dixon pendant lights, acrylic chairs, and a geometric hide rug complete the look.

Esempio di una sala da pranzo classica chiusa e di medie dimensioni con pareti nere, parquet scuro e nessun camino

This project began with a handsome center-entrance Colonial Revival house in a neighborhood where land values and house sizes had grown enormously since my clients moved there in the 1980s. Tear-downs had become standard in the area, but the house was in excellent condition and had a lovely recent kitchen. So we kept the existing structure as a starting point for additions that would maximize the potential beauty and value of the site
A highly detailed Gambrel-roofed gable reaches out to the street with a welcoming entry porch. The existing dining room and stair hall were pushed out with new glazed walls to create a bright and expansive interior. At the living room, a new angled bay brings light and a feeling of spaciousness to what had been a rather narrow room.
At the back of the house, a six-sided family room with a vaulted ceiling wraps around the existing kitchen. Skylights in the new ceiling bring light to the old kitchen windows and skylights.
At the head of the new stairs, a book-lined sitting area is the hub between the master suite, home office, and other bedrooms.
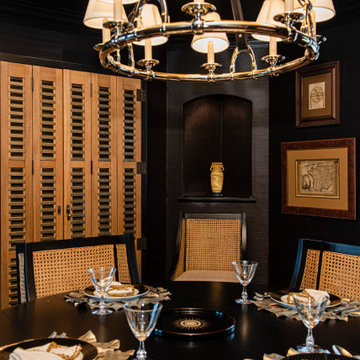
Every detail of this European villa-style home exudes a uniquely finished feel. Our design goals were to invoke a sense of travel while simultaneously cultivating a homely and inviting ambience. This project reflects our commitment to crafting spaces seamlessly blending luxury with functionality.
This once-underused, bland formal dining room was transformed into an evening retreat, evoking the ambience of a Tangiers cigar bar. Texture was introduced through grasscloth wallpaper, shuttered cabinet doors, rattan chairs, and knotty pine ceilings.
---
Project completed by Wendy Langston's Everything Home interior design firm, which serves Carmel, Zionsville, Fishers, Westfield, Noblesville, and Indianapolis.
For more about Everything Home, see here: https://everythinghomedesigns.com/
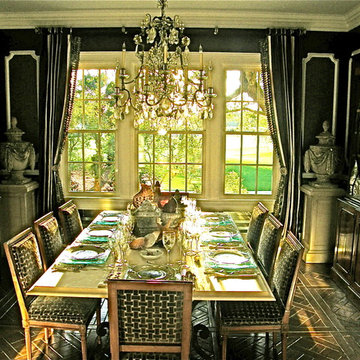
Immagine di una grande sala da pranzo aperta verso la cucina tradizionale con pareti nere e nessun camino
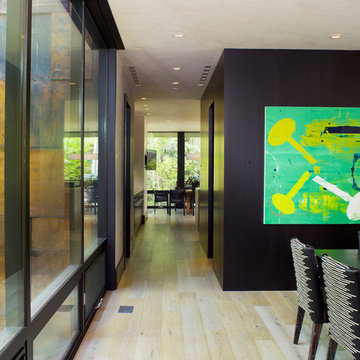
A modern mountain home with a hidden integrated river, this is showing the dining room and hallway.
Immagine di una grande sala da pranzo contemporanea con pareti nere e parquet chiaro
Immagine di una grande sala da pranzo contemporanea con pareti nere e parquet chiaro
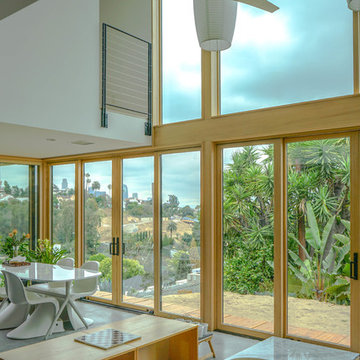
With picturesque window door which open to allow natural wind currents to move throughout the house for cooling, this Great Room is functionality and simplicity perfectly matched.
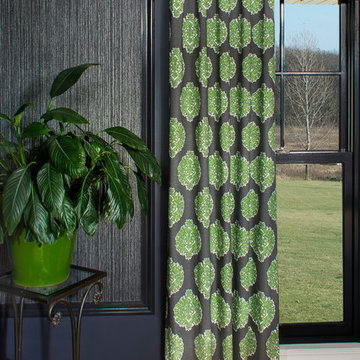
Foto di una sala da pranzo minimalista di medie dimensioni e chiusa con pareti nere, parquet chiaro e nessun camino
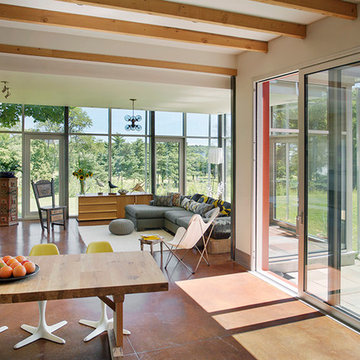
Ispirazione per una sala da pranzo aperta verso il soggiorno moderna di medie dimensioni con pareti nere, pavimento in cemento e pavimento marrone
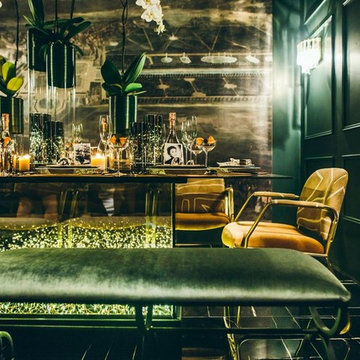
Immagine di una sala da pranzo design chiusa e di medie dimensioni con pareti nere, pavimento in marmo, nessun camino e pavimento nero
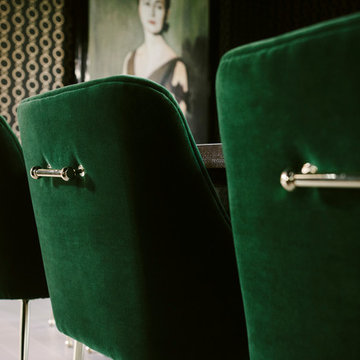
Immagine di una grande sala da pranzo design chiusa con pareti nere, parquet chiaro, nessun camino e pavimento beige
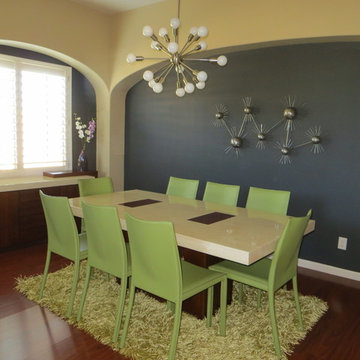
Streamline Interiors, LLC - The furniture was already existing in this room. The room was updated by adding a new light fixture and coordinating sputnik starburst metal artwork.
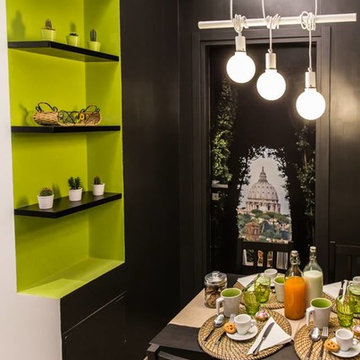
Giacomo Federici
Ispirazione per una sala da pranzo aperta verso il soggiorno design con pareti nere e pavimento in gres porcellanato
Ispirazione per una sala da pranzo aperta verso il soggiorno design con pareti nere e pavimento in gres porcellanato
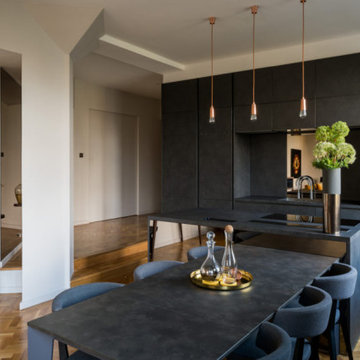
We designed this luxurious and funky kitchen perfect for our client.
Within this spacious kitchen we designed ceiling lights to perfectly fit the theme our client requested.
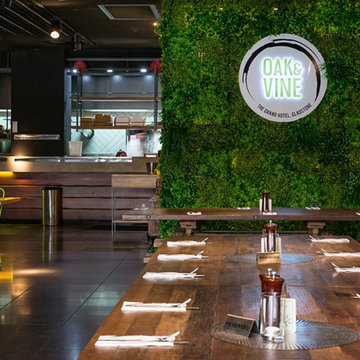
Design and fit-out of new restaurant in Gladstone, QLD
Ispirazione per una grande sala da pranzo eclettica chiusa con pareti nere e pavimento con piastrelle in ceramica
Ispirazione per una grande sala da pranzo eclettica chiusa con pareti nere e pavimento con piastrelle in ceramica
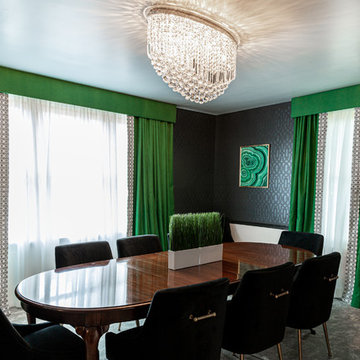
Elegant black dining room walls and chairs brings the 1970's dining room furniture to date!!!!
Esempio di una grande sala da pranzo classica chiusa con pareti nere, moquette e pavimento grigio
Esempio di una grande sala da pranzo classica chiusa con pareti nere, moquette e pavimento grigio
Sale da Pranzo verdi con pareti nere - Foto e idee per arredare
1
