Sale da Pranzo aperte verso la Cucina verdi - Foto e idee per arredare
Filtra anche per:
Budget
Ordina per:Popolari oggi
1 - 20 di 890 foto
1 di 3
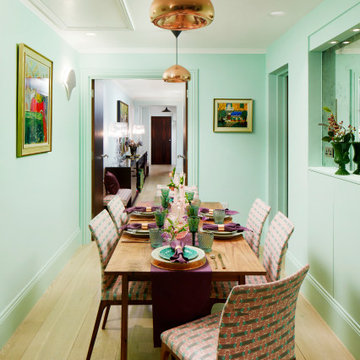
Idee per una sala da pranzo aperta verso la cucina boho chic di medie dimensioni con pareti verdi

Esempio di una piccola sala da pranzo aperta verso la cucina eclettica con pareti bianche
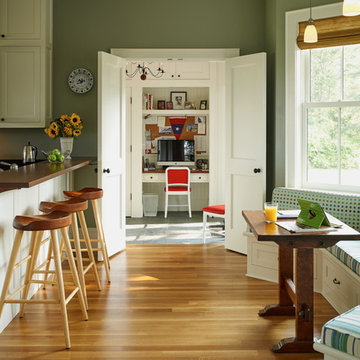
The interior details are simple, elegant, and are understated to display fine craftsmanship throughout the home. The design and finishes are not pretentious - but exactly what you would expect to find in an accomplished Maine artist’s home. Each piece of artwork carefully informed the selections that would highlight the art and contribute to the personality of each space.
© Darren Setlow Photography

Mid-Century Remodel on Tabor Hill
This sensitively sited house was designed by Robert Coolidge, a renowned architect and grandson of President Calvin Coolidge. The house features a symmetrical gable roof and beautiful floor to ceiling glass facing due south, smartly oriented for passive solar heating. Situated on a steep lot, the house is primarily a single story that steps down to a family room. This lower level opens to a New England exterior. Our goals for this project were to maintain the integrity of the original design while creating more modern spaces. Our design team worked to envision what Coolidge himself might have designed if he'd had access to modern materials and fixtures.
With the aim of creating a signature space that ties together the living, dining, and kitchen areas, we designed a variation on the 1950's "floating kitchen." In this inviting assembly, the kitchen is located away from exterior walls, which allows views from the floor-to-ceiling glass to remain uninterrupted by cabinetry.
We updated rooms throughout the house; installing modern features that pay homage to the fine, sleek lines of the original design. Finally, we opened the family room to a terrace featuring a fire pit. Since a hallmark of our design is the diminishment of the hard line between interior and exterior, we were especially pleased for the opportunity to update this classic work.
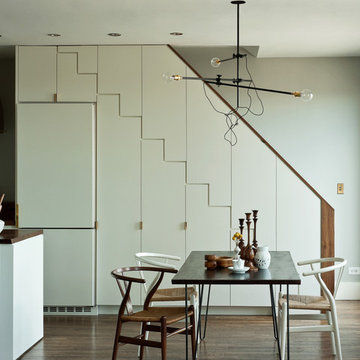
Foto di una sala da pranzo aperta verso la cucina minimalista con pareti grigie e parquet scuro
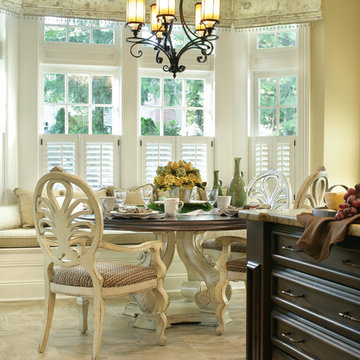
Peter Rymwid Photography
Ispirazione per una sala da pranzo aperta verso la cucina classica con pareti beige e pavimento in travertino
Ispirazione per una sala da pranzo aperta verso la cucina classica con pareti beige e pavimento in travertino
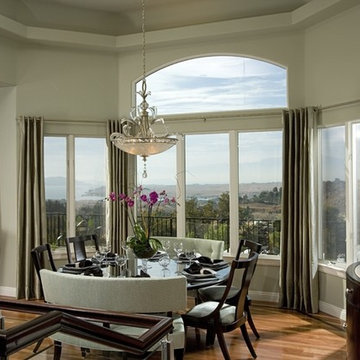
This Home was remodeled to take advantage of the view of the lake and improve access. The glass railings replaced white pickets, access to the lower level was added with wood stairs from both sides of the living/dining area. Soffit lighting enhances the night ambiance, as does the Fine Arts pendant. The table expands to accommodate 10 guests.
Photo: Martin King
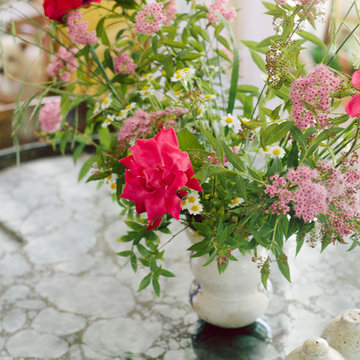
Photo: A Darling Felicity Photography © 2015 Houzz
Immagine di una piccola sala da pranzo aperta verso la cucina eclettica con pareti bianche e pavimento in legno massello medio
Immagine di una piccola sala da pranzo aperta verso la cucina eclettica con pareti bianche e pavimento in legno massello medio

Benjamin Moore's Blue Note 2129-30
Photo by Wes Tarca
Esempio di una sala da pranzo aperta verso la cucina chic con parquet scuro, camino classico, cornice del camino in legno e pareti blu
Esempio di una sala da pranzo aperta verso la cucina chic con parquet scuro, camino classico, cornice del camino in legno e pareti blu
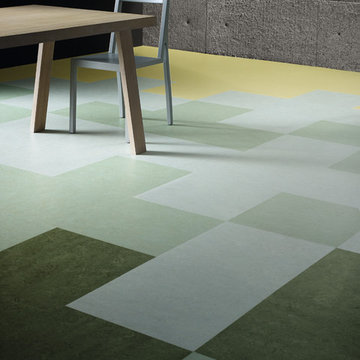
Ispirazione per una sala da pranzo aperta verso la cucina industriale di medie dimensioni con pareti grigie, pavimento in linoleum e nessun camino
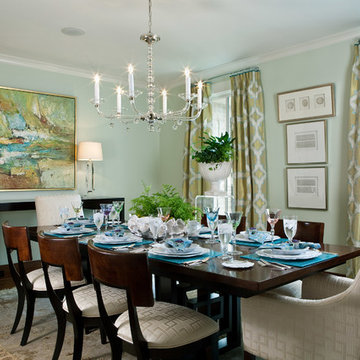
This dining room was transformed from drab chocolate brown walls to soft aqua and accented with crystal lamps and a stacked ball chandelier. The yellow and aqua medallion drapery fabric was the inspiration for the room's design.

Ispirazione per un'ampia sala da pranzo aperta verso la cucina minimal con pareti bianche e pavimento beige
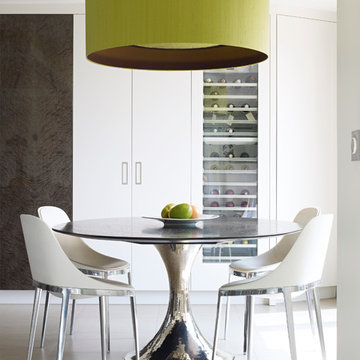
Foto di una sala da pranzo aperta verso la cucina minimal
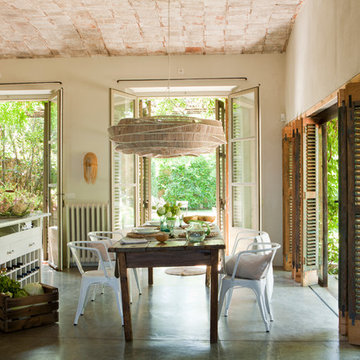
Ispirazione per una grande sala da pranzo aperta verso la cucina country con pareti beige e pavimento in cemento

Alex Hayden
Foto di una sala da pranzo aperta verso la cucina chic di medie dimensioni con pavimento in cemento, pareti bianche, camino classico, cornice del camino in cemento e pavimento marrone
Foto di una sala da pranzo aperta verso la cucina chic di medie dimensioni con pavimento in cemento, pareti bianche, camino classico, cornice del camino in cemento e pavimento marrone
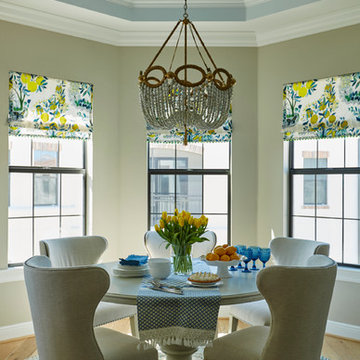
Casual Dining area in open kitchen - great round table can seat up to 7 comfortable. We accented the ceiling with blue paint.
Ispirazione per una sala da pranzo aperta verso la cucina classica di medie dimensioni con pareti beige
Ispirazione per una sala da pranzo aperta verso la cucina classica di medie dimensioni con pareti beige
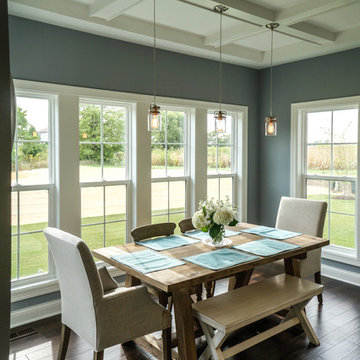
DJK Custom Homes
Idee per una sala da pranzo aperta verso la cucina tradizionale di medie dimensioni con pareti grigie e parquet scuro
Idee per una sala da pranzo aperta verso la cucina tradizionale di medie dimensioni con pareti grigie e parquet scuro
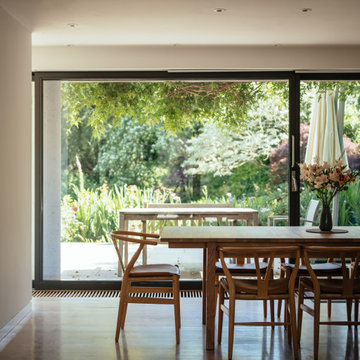
Immagine di una sala da pranzo aperta verso la cucina con pareti bianche, pavimento in legno massello medio e pavimento marrone
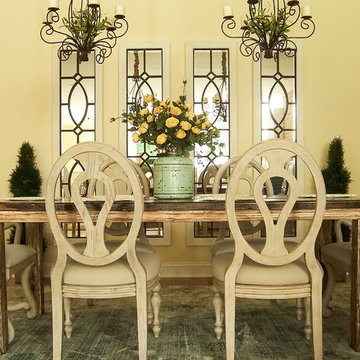
Yellow Farmhouse Design completed by Storybook Interiors of Grand Rapids, Michigan.
Ispirazione per una sala da pranzo aperta verso la cucina country con pareti gialle e parquet chiaro
Ispirazione per una sala da pranzo aperta verso la cucina country con pareti gialle e parquet chiaro

The Breakfast Room leading onto the kitchen through pockets doors using reclaimed Victorian pine doors. A dining area on one side and a seating area around the wood burner create a very cosy atmosphere.
Sale da Pranzo aperte verso la Cucina verdi - Foto e idee per arredare
1