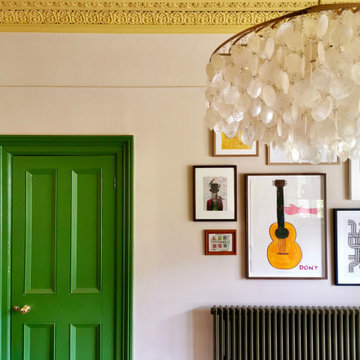Sale da Pranzo aperte verso la Cucina verdi - Foto e idee per arredare
Filtra anche per:
Budget
Ordina per:Popolari oggi
61 - 80 di 890 foto
1 di 3
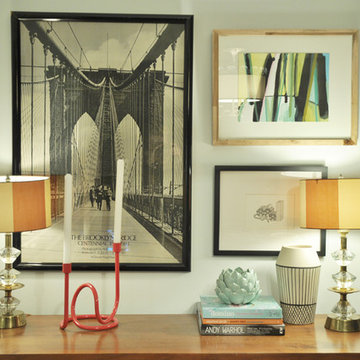
Immagine di una sala da pranzo aperta verso la cucina bohémian di medie dimensioni con pareti blu e parquet chiaro
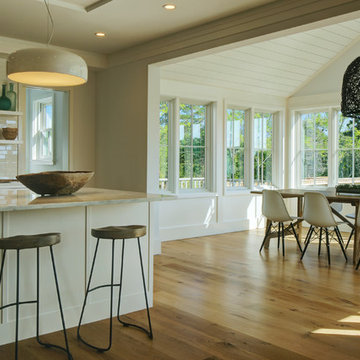
Idee per una sala da pranzo aperta verso la cucina stile marinaro di medie dimensioni con pareti bianche, pavimento in legno massello medio e pavimento marrone
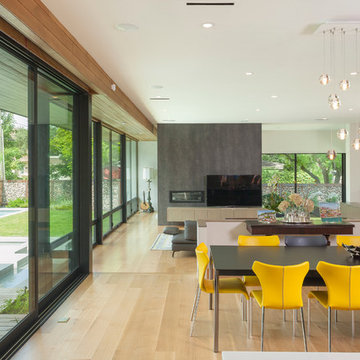
studioMET Architects
Ispirazione per una sala da pranzo aperta verso la cucina minimal con parquet chiaro
Ispirazione per una sala da pranzo aperta verso la cucina minimal con parquet chiaro
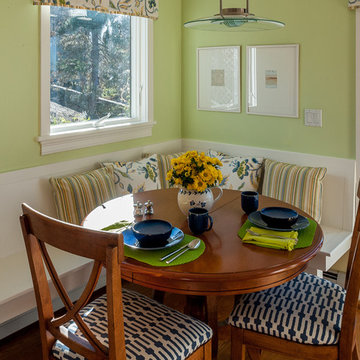
Immagine di una piccola sala da pranzo aperta verso la cucina stile marinaro con pareti verdi e parquet chiaro
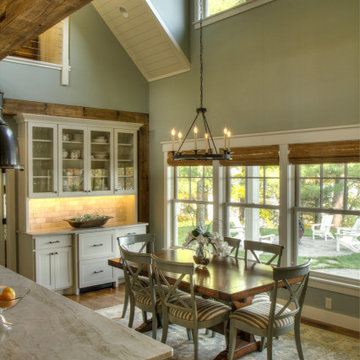
Idee per una sala da pranzo aperta verso la cucina tradizionale di medie dimensioni con pareti blu, pavimento in legno massello medio e pavimento multicolore
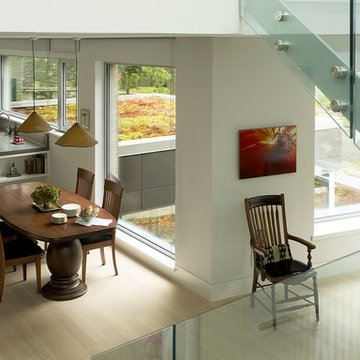
OVERVIEW
Set into a mature Boston area neighborhood, this sophisticated 2900SF home offers efficient use of space, expression through form, and myriad of green features.
MULTI-GENERATIONAL LIVING
Designed to accommodate three family generations, paired living spaces on the first and second levels are architecturally expressed on the facade by window systems that wrap the front corners of the house. Included are two kitchens, two living areas, an office for two, and two master suites.
CURB APPEAL
The home includes both modern form and materials, using durable cedar and through-colored fiber cement siding, permeable parking with an electric charging station, and an acrylic overhang to shelter foot traffic from rain.
FEATURE STAIR
An open stair with resin treads and glass rails winds from the basement to the third floor, channeling natural light through all the home’s levels.
LEVEL ONE
The first floor kitchen opens to the living and dining space, offering a grand piano and wall of south facing glass. A master suite and private ‘home office for two’ complete the level.
LEVEL TWO
The second floor includes another open concept living, dining, and kitchen space, with kitchen sink views over the green roof. A full bath, bedroom and reading nook are perfect for the children.
LEVEL THREE
The third floor provides the second master suite, with separate sink and wardrobe area, plus a private roofdeck.
ENERGY
The super insulated home features air-tight construction, continuous exterior insulation, and triple-glazed windows. The walls and basement feature foam-free cavity & exterior insulation. On the rooftop, a solar electric system helps offset energy consumption.
WATER
Cisterns capture stormwater and connect to a drip irrigation system. Inside the home, consumption is limited with high efficiency fixtures and appliances.
TEAM
Architecture & Mechanical Design – ZeroEnergy Design
Contractor – Aedi Construction
Photos – Eric Roth Photography

A contemporary craftsman East Nashville eat-in kitchen featuring an open concept with white cabinets against light grey walls and dark wood floors. Interior Designer & Photography: design by Christina Perry
design by Christina Perry | Interior Design
Nashville, TN 37214
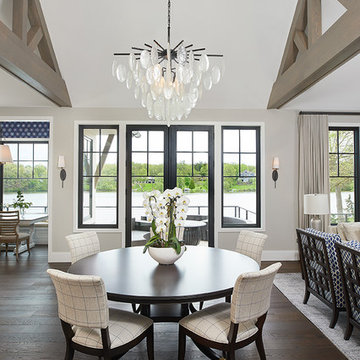
Foto di una sala da pranzo aperta verso la cucina classica con parquet scuro, pavimento marrone, pareti grigie, soffitto a volta e carta da parati
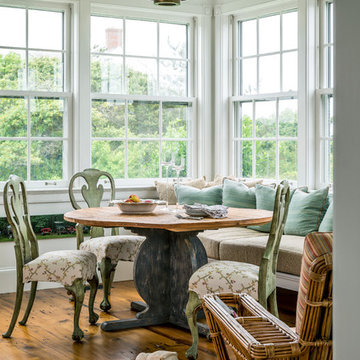
Foto di una sala da pranzo aperta verso la cucina stile marino con pareti bianche e pavimento in legno massello medio
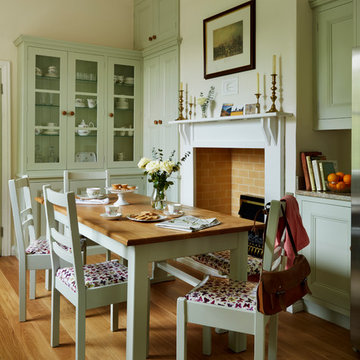
A bespoke solid wood kitchen hand-painted in Sanderson 'Driftwood Grey'.
Ispirazione per una sala da pranzo aperta verso la cucina chic di medie dimensioni con pareti beige, pavimento in legno massello medio, camino classico e cornice del camino in legno
Ispirazione per una sala da pranzo aperta verso la cucina chic di medie dimensioni con pareti beige, pavimento in legno massello medio, camino classico e cornice del camino in legno
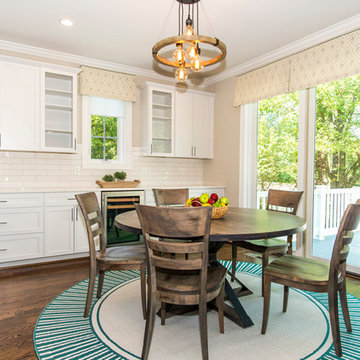
Dining room table with a custom brushed silver base and chairs featuring stain resistant Sunbrella fabric seats.
Ispirazione per una piccola sala da pranzo aperta verso la cucina tradizionale con pareti beige, nessun camino e parquet scuro
Ispirazione per una piccola sala da pranzo aperta verso la cucina tradizionale con pareti beige, nessun camino e parquet scuro
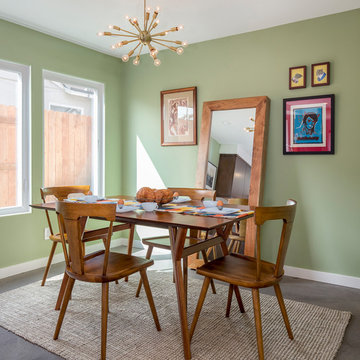
Our homeowners approached us for design help shortly after purchasing a fixer upper. They wanted to redesign the home into an open concept plan. Their goal was something that would serve multiple functions: allow them to entertain small groups while accommodating their two small children not only now but into the future as they grow up and have social lives of their own. They wanted the kitchen opened up to the living room to create a Great Room. The living room was also in need of an update including the bulky, existing brick fireplace. They were interested in an aesthetic that would have a mid-century flair with a modern layout. We added built-in cabinetry on either side of the fireplace mimicking the wood and stain color true to the era. The adjacent Family Room, needed minor updates to carry the mid-century flavor throughout.
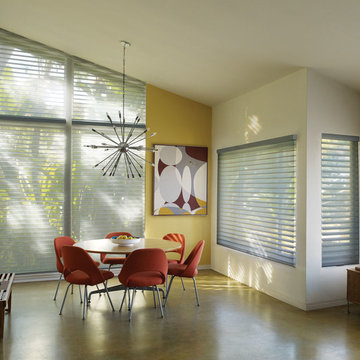
Immagine di una sala da pranzo aperta verso la cucina minimalista di medie dimensioni con pareti gialle, pavimento in cemento e nessun camino
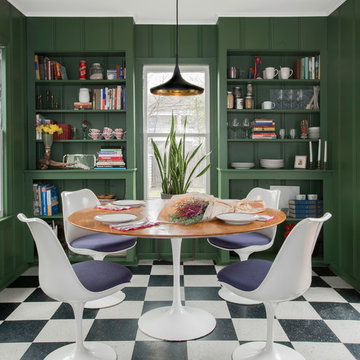
Foto di una sala da pranzo aperta verso la cucina boho chic con pareti verdi e pavimento multicolore
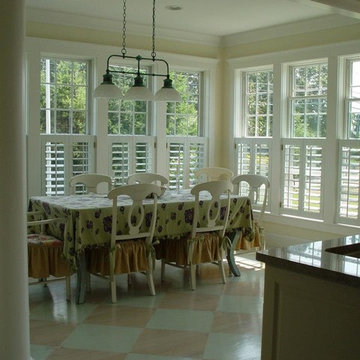
Idee per una grande sala da pranzo aperta verso la cucina stile marinaro con pareti gialle
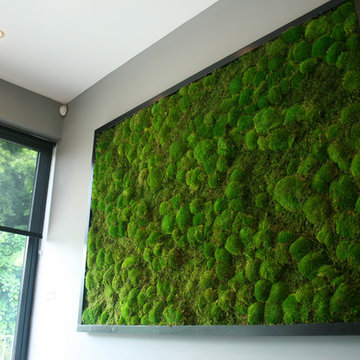
Esempio di una grande sala da pranzo aperta verso la cucina contemporanea con pareti grigie
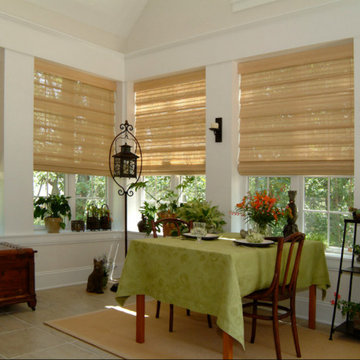
Immagine di una grande sala da pranzo aperta verso la cucina tradizionale con pareti bianche, pavimento con piastrelle in ceramica, pavimento beige e nessun camino
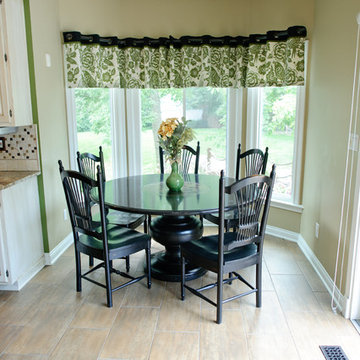
Amy Harnish, Portraiture Studio
Idee per una sala da pranzo aperta verso la cucina chic di medie dimensioni con pavimento in legno massello medio, pareti beige e nessun camino
Idee per una sala da pranzo aperta verso la cucina chic di medie dimensioni con pavimento in legno massello medio, pareti beige e nessun camino
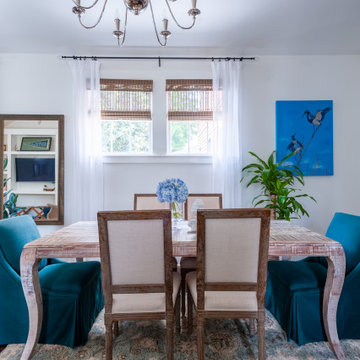
New Orleans uptown home with plenty of natural lighting
Dining room area with white walls and high ceilings
Natural woven shades and white sheer curtains to let the natural light in
Rustic dining room table with green accent chairs and light colored area rug underneath
Blue flowers and blue wall art to compliment the blue decor living room
Sale da Pranzo aperte verso la Cucina verdi - Foto e idee per arredare
4
