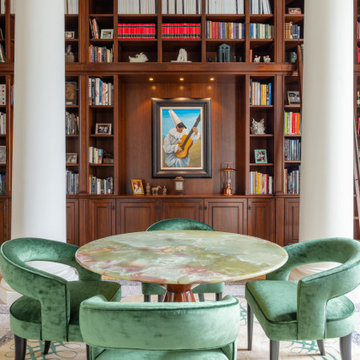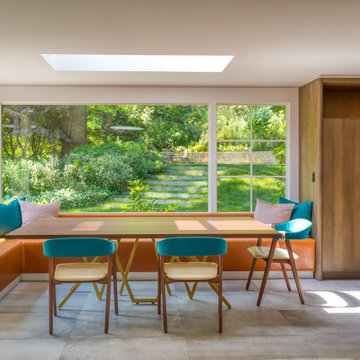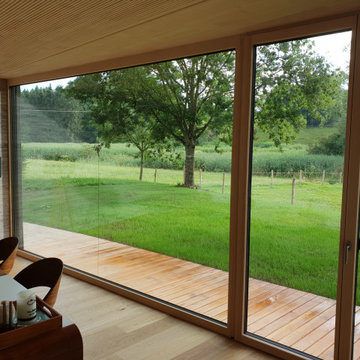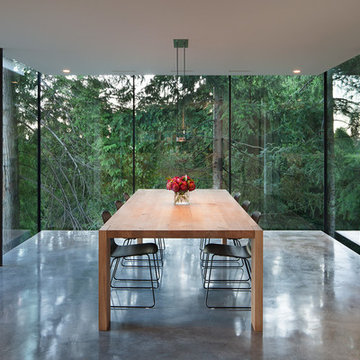Sale da Pranzo verdi, in bianco e nero - Foto e idee per arredare
Filtra anche per:
Budget
Ordina per:Popolari oggi
1 - 20 di 12.342 foto
1 di 3

Esempio di una sala da pranzo classica chiusa e di medie dimensioni con pareti nere, parquet scuro e nessun camino
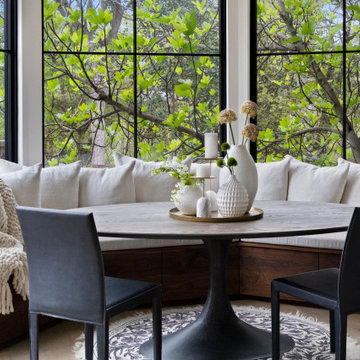
Casa Metta designed the new built-in bench seating with storage below and upholstered cushions. Stylized with pillows and plush blanket
Esempio di un angolo colazione design
Esempio di un angolo colazione design

The stone wall in the background is the original Plattville limestone demising wall from 1885. The lights are votive candles mounted on custom bent aluminum angles fastened to the wall.
Dining Room Table Info: http://www.josephjeup.com/product/corsica-dining-table/

The 2021 Southern Living Idea House is inspiring on multiple levels. Dubbed the “forever home,” the concept was to design for all stages of life, with thoughtful spaces that meet the ever-evolving needs of families today.
Marvin products were chosen for this project to maximize the use of natural light, allow airflow from outdoors to indoors, and provide expansive views that overlook the Ohio River.

Дизайнер характеризует стиль этой квартиры как романтичная эклектика: «Здесь совмещены разные времена (старая и новая мебель), советское прошлое и настоящее, уральский колорит и европейская классика. Мне хотелось сделать этот проект с уральским акцентом».
На книжном стеллаже — скульптура-часы «Хозяйка Медной горы и Данила Мастер», каслинское литьё.

This beautifully-appointed Tudor home is laden with architectural detail. Beautifully-formed plaster moldings, an original stone fireplace, and 1930s-era woodwork were just a few of the features that drew this young family to purchase the home, however the formal interior felt dark and compartmentalized. The owners enlisted Amy Carman Design to lighten the spaces and bring a modern sensibility to their everyday living experience. Modern furnishings, artwork and a carefully hidden TV in the dinette picture wall bring a sense of fresh, on-trend style and comfort to the home. To provide contrast, the ACD team chose a juxtaposition of traditional and modern items, creating a layered space that knits the client's modern lifestyle together the historic architecture of the home.

Foto di una grande sala da pranzo aperta verso la cucina chic con pareti verdi, parquet chiaro, camino classico, cornice del camino in legno e soffitto a volta

Esempio di una grande sala da pranzo chic chiusa con pareti verdi, pavimento in legno massello medio, pavimento verde, travi a vista e carta da parati
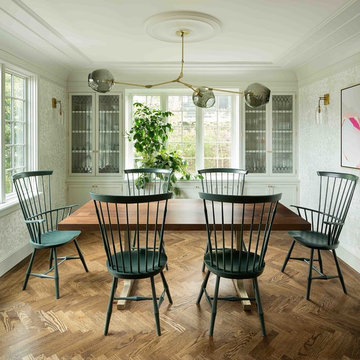
Ispirazione per una sala da pranzo tradizionale con pareti beige, parquet scuro e pavimento marrone
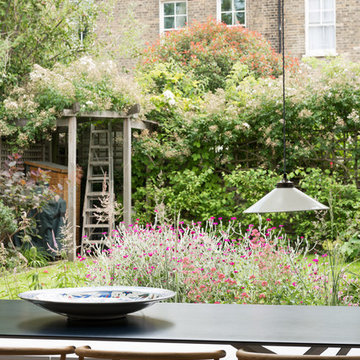
The dining table has been positioned so that you look directly out across the garden.
Esempio di una sala da pranzo aperta verso il soggiorno contemporanea di medie dimensioni con pareti bianche, parquet chiaro e pavimento beige
Esempio di una sala da pranzo aperta verso il soggiorno contemporanea di medie dimensioni con pareti bianche, parquet chiaro e pavimento beige
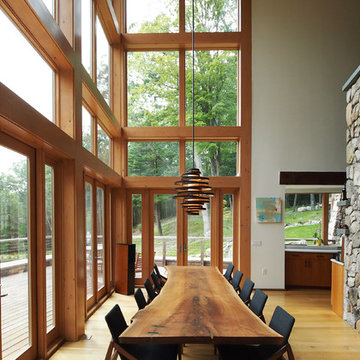
Ispirazione per una grande sala da pranzo aperta verso il soggiorno rustica con pareti bianche, pavimento in legno massello medio e pavimento marrone
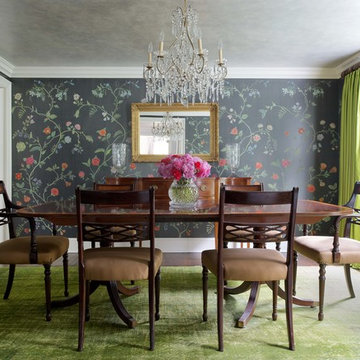
Immagine di una grande sala da pranzo classica chiusa con pareti grigie, parquet scuro, nessun camino e pavimento marrone
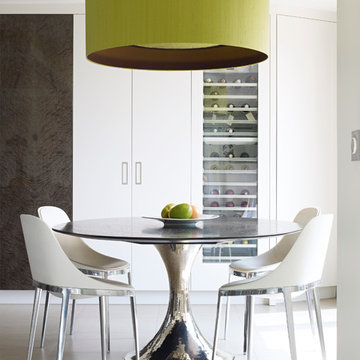
Foto di una sala da pranzo aperta verso la cucina minimal
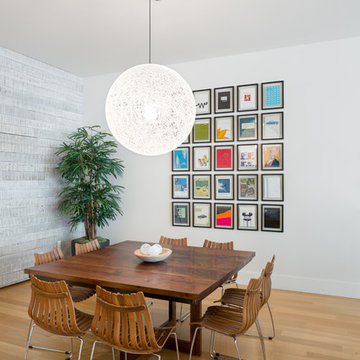
© Josh Partee 2013
Immagine di una sala da pranzo contemporanea con pareti bianche e pavimento in legno massello medio
Immagine di una sala da pranzo contemporanea con pareti bianche e pavimento in legno massello medio
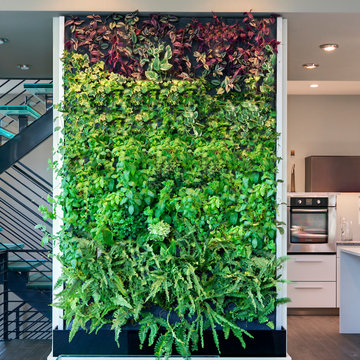
To receive information on products and materials used on this project, please contact me via http://www.iredzine.com
Photos by Jenifer Koskinen- Merritt Design Photo
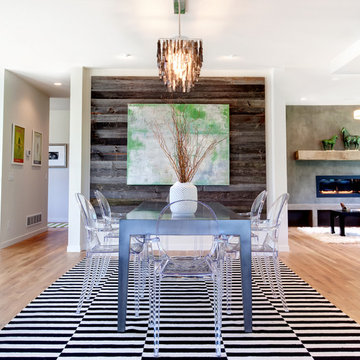
Ispirazione per una sala da pranzo aperta verso il soggiorno minimal con pareti bianche e pavimento in legno massello medio
Sale da Pranzo verdi, in bianco e nero - Foto e idee per arredare
1
