Sale da Pranzo moderne con cornice del camino in mattoni - Foto e idee per arredare
Filtra anche per:
Budget
Ordina per:Popolari oggi
121 - 140 di 362 foto
1 di 3
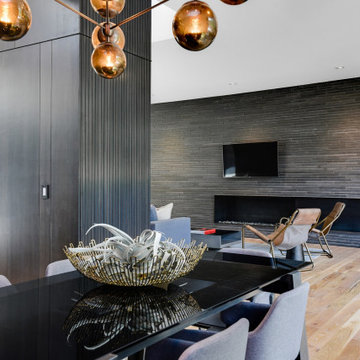
Intimate dining space leads into formal living room
Esempio di una sala da pranzo aperta verso la cucina minimalista di medie dimensioni con pareti blu, pavimento in legno massello medio, camino classico, cornice del camino in mattoni e pavimento beige
Esempio di una sala da pranzo aperta verso la cucina minimalista di medie dimensioni con pareti blu, pavimento in legno massello medio, camino classico, cornice del camino in mattoni e pavimento beige
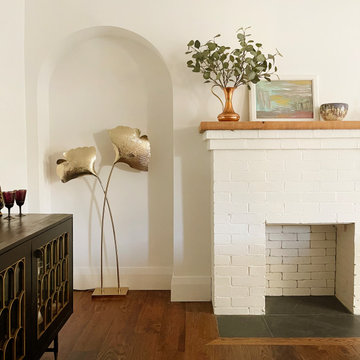
Foto di una sala da pranzo minimalista di medie dimensioni con camino classico e cornice del camino in mattoni
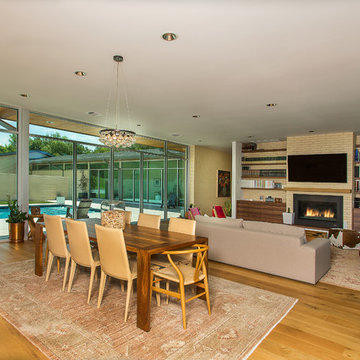
This is another wonderful example of a mid century modern home. The home has great views of the outdoor space from every area of the home.
Photography by Vernon Wentz of Ad Imagery
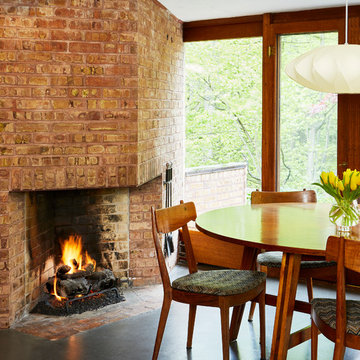
©Brett Bulthuis 2018
Esempio di una piccola sala da pranzo aperta verso la cucina minimalista con pavimento in cemento, camino ad angolo e cornice del camino in mattoni
Esempio di una piccola sala da pranzo aperta verso la cucina minimalista con pavimento in cemento, camino ad angolo e cornice del camino in mattoni
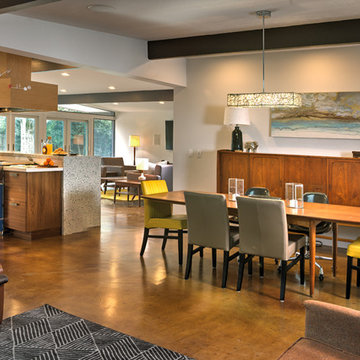
Dave Adams Photography
Immagine di una sala da pranzo aperta verso la cucina minimalista di medie dimensioni con pareti bianche, pavimento in cemento, camino classico e cornice del camino in mattoni
Immagine di una sala da pranzo aperta verso la cucina minimalista di medie dimensioni con pareti bianche, pavimento in cemento, camino classico e cornice del camino in mattoni
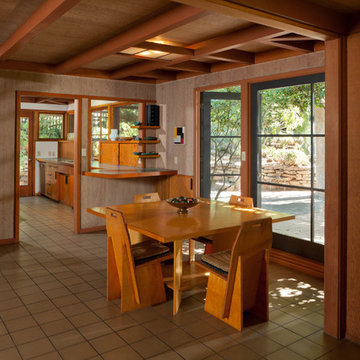
This view is from the "link" into 1949 dining room and kitchen. Addition was slab on grade to match existing floor height, and we added quarry tile throughout. Original interior walls were plywood stained grey. Furniture throughout is just perfect for this period and style. Scott Mayoral photo
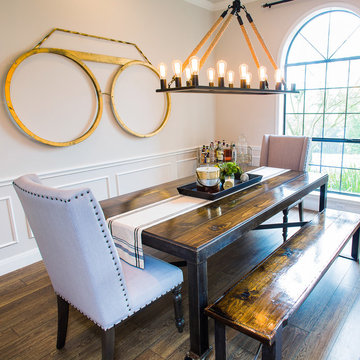
A modern-contemporary home that boasts a cool, urban style. Each room was decorated somewhat simply while featuring some jaw-dropping accents. From the bicycle wall decor in the dining room to the glass and gold-based table in the breakfast nook, each room had a unique take on contemporary design (with a nod to mid-century modern design).
Designed by Sara Barney’s BANDD DESIGN, who are based in Austin, Texas and serving throughout Round Rock, Lake Travis, West Lake Hills, and Tarrytown.
For more about BANDD DESIGN, click here: https://bandddesign.com/
To learn more about this project, click here: https://bandddesign.com/westlake-house-in-the-hills/

Immagine di una sala da pranzo minimalista di medie dimensioni con pareti bianche, parquet chiaro, camino classico e cornice del camino in mattoni
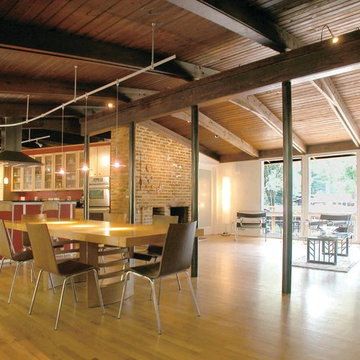
Foto di una sala da pranzo aperta verso la cucina moderna con pareti rosse, parquet chiaro, camino classico e cornice del camino in mattoni

We utilized the height and added raw plywood bookcases.
Idee per una grande sala da pranzo aperta verso il soggiorno minimalista con pareti bianche, pavimento in vinile, stufa a legna, cornice del camino in mattoni, pavimento bianco, soffitto a volta e pareti in mattoni
Idee per una grande sala da pranzo aperta verso il soggiorno minimalista con pareti bianche, pavimento in vinile, stufa a legna, cornice del camino in mattoni, pavimento bianco, soffitto a volta e pareti in mattoni
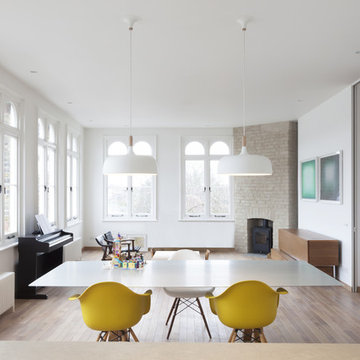
Ispirazione per una sala da pranzo aperta verso il soggiorno moderna con pareti bianche, pavimento in legno massello medio, stufa a legna, cornice del camino in mattoni e pavimento marrone
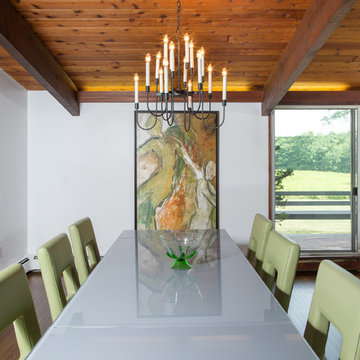
Ashley Studios, Janet Skinner, www.Ashleystudios.com
Ispirazione per una sala da pranzo aperta verso il soggiorno minimalista di medie dimensioni con pareti bianche, parquet scuro, camino classico e cornice del camino in mattoni
Ispirazione per una sala da pranzo aperta verso il soggiorno minimalista di medie dimensioni con pareti bianche, parquet scuro, camino classico e cornice del camino in mattoni
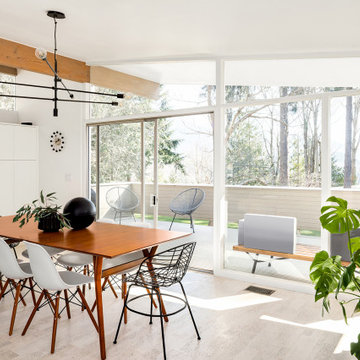
Esempio di una sala da pranzo moderna con pareti bianche, cornice del camino in mattoni, pavimento bianco e pannellatura
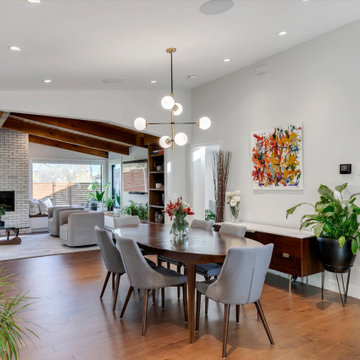
This dining room space seamlessly connects the kitchen and living room. The slanted ceiling, warm wood tones, brass elements, and pops of color all work together to exude a modern mid century experience.
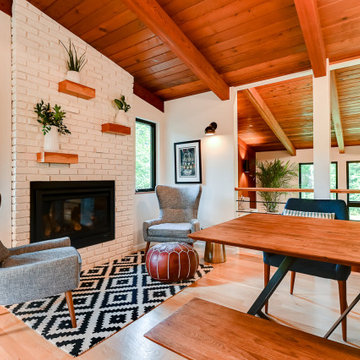
Ispirazione per una sala da pranzo minimalista con camino classico, cornice del camino in mattoni e soffitto in legno
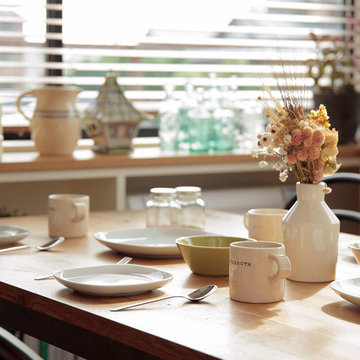
Foto di una sala da pranzo aperta verso il soggiorno moderna con pareti bianche, pavimento in legno massello medio, stufa a legna, cornice del camino in mattoni e pavimento beige
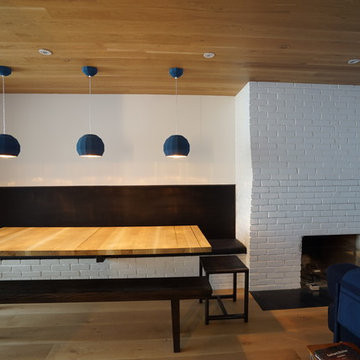
Idee per una grande sala da pranzo aperta verso il soggiorno minimalista con pareti bianche, parquet chiaro, camino classico, cornice del camino in mattoni e pavimento beige
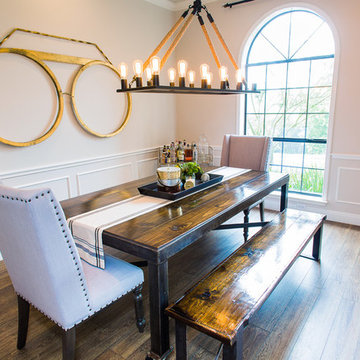
A collection of contemporary interiors showcasing today's top design trends merged with timeless elements. Find inspiration for fresh and stylish hallway and powder room decor, modern dining, and inviting kitchen design.
These designs will help narrow down your style of decor, flooring, lighting, and color palettes. Browse through these projects of ours and find inspiration for your own home!
Project designed by Sara Barney’s Austin interior design studio BANDD DESIGN. They serve the entire Austin area and its surrounding towns, with an emphasis on Round Rock, Lake Travis, West Lake Hills, and Tarrytown.
For more about BANDD DESIGN, click here: https://bandddesign.com/
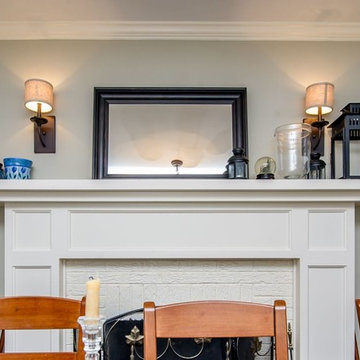
Foto di una sala da pranzo minimalista chiusa e di medie dimensioni con pareti grigie, pavimento in legno massello medio, camino classico e cornice del camino in mattoni
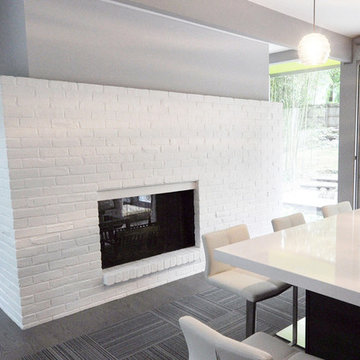
The Lincoln House is a residence in Rye Brook, NY. The project consisted of a complete gut renovation to a landmark home designed and built by architect Wilson Garces, a student of Mies van der Rohe, in 1961.
The post and beam, mid-century modern house, had great bones and a super solid foundation integrated into the existing bedrock, but needed many updates in order to make it 21st-century modern and sustainable. All single pane glass panels were replaced with insulated units that consisted of two layers of tempered glass with low-e coating. New Runtal baseboard radiators were installed throughout the house along with ductless Mitsubishi City-Multi units, concealed in cabinetry, for air-conditioning and supplemental heat. All electrical systems were updated and LED recessed lighting was used to lower utility costs and create an overall general lighting, which was accented by warmer-toned sconces and pendants throughout. The roof was replaced and pitched to new interior roof drains, re-routed to irrigate newly planted ground cover. All insulation was replaced with spray-in foam to seal the house from air infiltration and to create a boundary to deter insects.
Aside from making the house more sustainable, it was also made more modern by reconfiguring and updating all bathroom fixtures and finishes. The kitchen was expanded into the previous dining area to take advantage of the continuous views along the back of the house. All appliances were updated and a double chef sink was created to make cooking and cleaning more enjoyable. The mid-century modern home is now a 21st century modern home, and it made the transition beautifully!
Photographed by: Maegan Walton
Sale da Pranzo moderne con cornice del camino in mattoni - Foto e idee per arredare
7