Sale da Pranzo moderne con cornice del camino in mattoni - Foto e idee per arredare
Filtra anche per:
Budget
Ordina per:Popolari oggi
181 - 200 di 361 foto
1 di 3
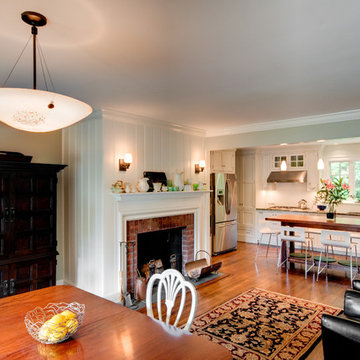
Relocating the Kitchen and creating a new open Kitchen/Dining area better reflected the client's lifestyle.
Architecture: McC | Architecture
Photos by: Scott Larsen Design | Photography http://www.scottlarsen.com/
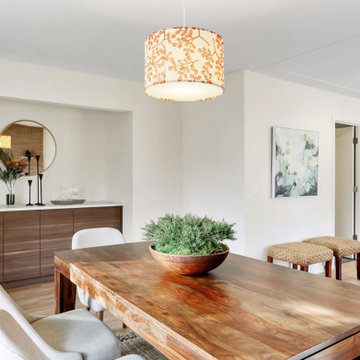
Esempio di una sala da pranzo moderna chiusa e di medie dimensioni con pareti bianche, stufa a legna e cornice del camino in mattoni
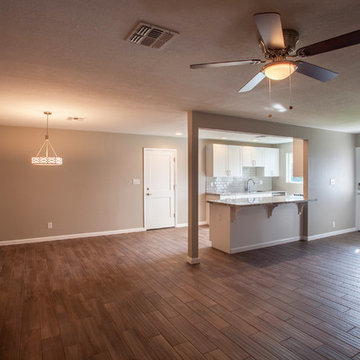
The client wanted to update this 1950's home into something more modern; with high efficiency windows, air conditioner, and functionality, as she was planning to sell.
The floor plan changed slightly & made a huge impact. The most notable was the kitchen opening up into the living room. This allowed light to enter the kitchen & make a more cohesive floor plan where all family members could enjoy the space. The other big change was the Front door entered directly into the stove. We closed that in and created a much needed pantry. Another area is the living/dining room entry into the great room. It went from a small single doorway into a large entry way. This enabled the fireplace to be enjoyed from most of the home. There was a strange window cut-out / pass through in the middle of the wall between the dining room and family room, this was closed off.
In the end the client was overjoyed and received her full asking price after less than one month on the market.
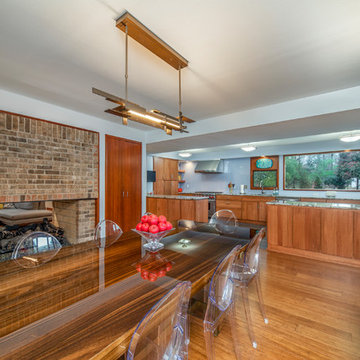
Foto di una sala da pranzo aperta verso la cucina minimalista di medie dimensioni con pareti blu, camino bifacciale, cornice del camino in mattoni e pavimento in sughero
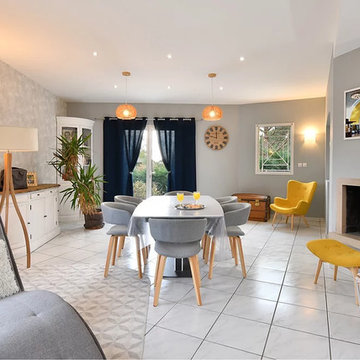
Cet espace a été entièrement aménagé pour répondre aux besoins spécifiques de cette famille. la table est positionnée en accueil maximale, mais cette dernière est quotidiennement positionner au centre des suspensions en bois typiques du design scandinave, aux dimensions de l"intégration des 6 spots pour plus d'intimité et pour laisser place à un grand espace confortable au sol pour les jeunes enfants.
Le jaune permet de donner une touche de dynamisme et le bleu quant à lui apporte le contraste au carrelage initial blanc que le client souhaitait conserver.
Photographe : Thierry Allard
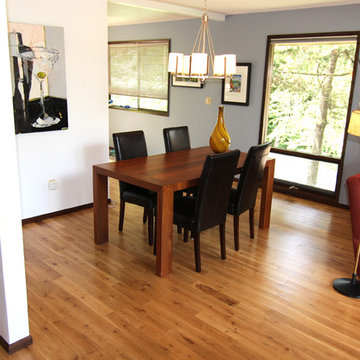
A pocket door was removed between the dining room and the kitchen and another between the living room and the kitchen. All the spaces are now more intentionally connected and invite flow. The remailing dining room wall provides a bit of separation between dinner guests and f the remnants of meal preparations.
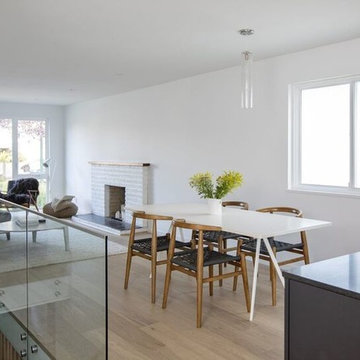
Immagine di una sala da pranzo aperta verso il soggiorno minimalista di medie dimensioni con pareti bianche, parquet chiaro, camino classico, cornice del camino in mattoni e pavimento beige
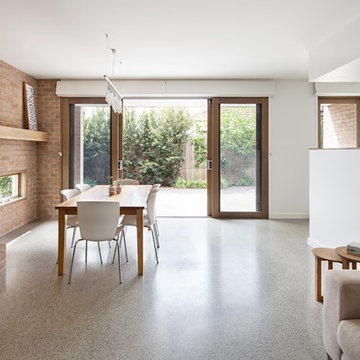
Lisbeth Grosmann
Immagine di una sala da pranzo aperta verso il soggiorno minimalista di medie dimensioni con pareti bianche, pavimento in cemento, cornice del camino in mattoni e pavimento grigio
Immagine di una sala da pranzo aperta verso il soggiorno minimalista di medie dimensioni con pareti bianche, pavimento in cemento, cornice del camino in mattoni e pavimento grigio
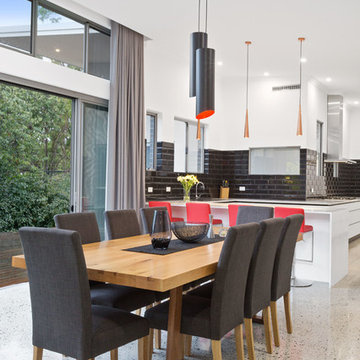
Crib Creative
Foto di una grande sala da pranzo aperta verso il soggiorno minimalista con pareti bianche, pavimento in cemento, camino classico, cornice del camino in mattoni e pavimento grigio
Foto di una grande sala da pranzo aperta verso il soggiorno minimalista con pareti bianche, pavimento in cemento, camino classico, cornice del camino in mattoni e pavimento grigio
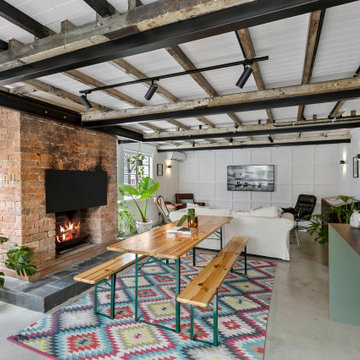
Idee per una sala da pranzo minimalista con pareti bianche, pavimento in cemento, camino classico e cornice del camino in mattoni
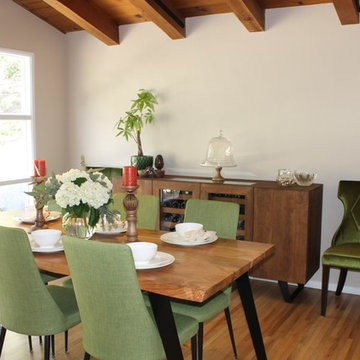
The dining area has a new live-edge table and seating for 8. The sideboard provides additional storage. The new bar provides a serving area or additional seating when entertaining.
JRY & Co.
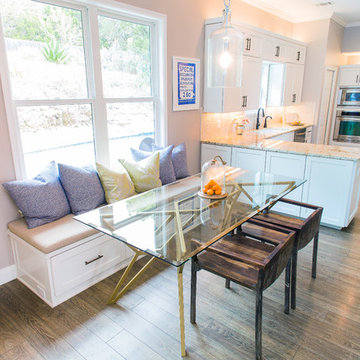
A modern-contemporary home that boasts a cool, urban style. Each room was decorated somewhat simply while featuring some jaw-dropping accents. From the bicycle wall decor in the dining room to the glass and gold-based table in the breakfast nook, each room had a unique take on contemporary design (with a nod to mid-century modern design).
Designed by Sara Barney’s BANDD DESIGN, who are based in Austin, Texas and serving throughout Round Rock, Lake Travis, West Lake Hills, and Tarrytown.
For more about BANDD DESIGN, click here: https://bandddesign.com/
To learn more about this project, click here: https://bandddesign.com/westlake-house-in-the-hills/
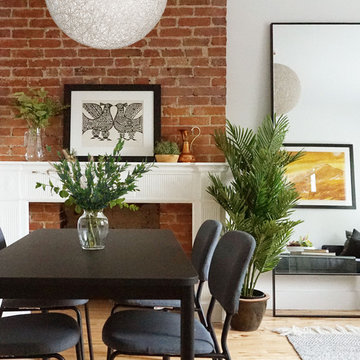
Immagine di una piccola sala da pranzo moderna con parquet chiaro, camino classico e cornice del camino in mattoni
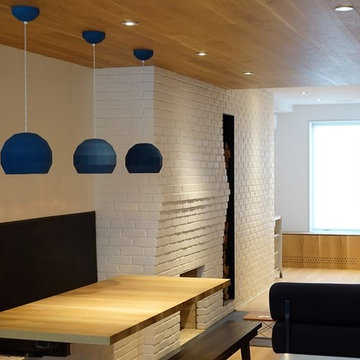
Ben Krone - Gradient Architecture
When it comes to wood floors, White Oak is truly an American Tradition. Our Old Growth variety offers the same classic beauty, strength and durability as our reclaimed Oak minus the nail holes and other imperfections common to reclaimed wood. This makes our Old Growth White Oak the perfect choice for those desiring a cleaner look.
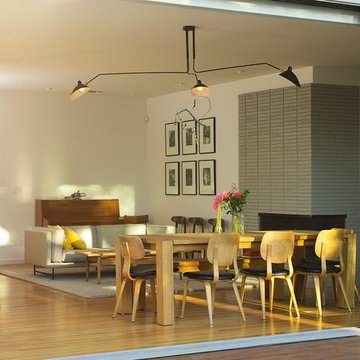
Gregg Segal
Esempio di una grande sala da pranzo aperta verso il soggiorno minimalista con pareti bianche, pavimento in legno massello medio, cornice del camino in mattoni e camino classico
Esempio di una grande sala da pranzo aperta verso il soggiorno minimalista con pareti bianche, pavimento in legno massello medio, cornice del camino in mattoni e camino classico
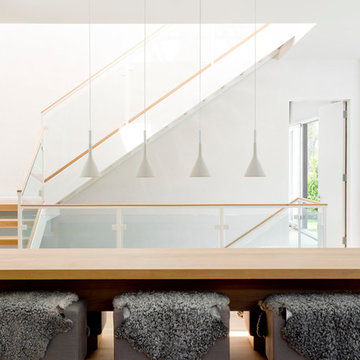
rikki snyder
Immagine di un'ampia sala da pranzo aperta verso il soggiorno minimalista con pareti bianche, parquet chiaro, camino classico, cornice del camino in mattoni e pavimento marrone
Immagine di un'ampia sala da pranzo aperta verso il soggiorno minimalista con pareti bianche, parquet chiaro, camino classico, cornice del camino in mattoni e pavimento marrone
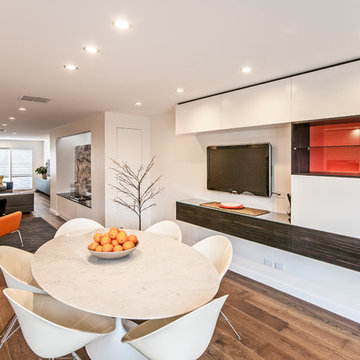
Esempio di una sala da pranzo aperta verso il soggiorno minimalista di medie dimensioni con pareti bianche, pavimento in legno massello medio, camino lineare Ribbon, cornice del camino in mattoni e pavimento marrone
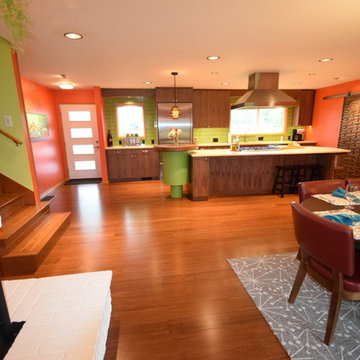
Round shapes and walnut woodwork pull the whole space together. The sputnik shapes in the rug are mimicked in the Living Room light sconces and the artwork on the wall near the Entry Door. The Pantry Door pulls the circular and walnut together as well.
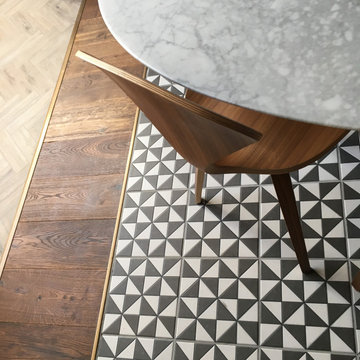
Texture, pattern and lighting combine against a dark and moody backdrop for a warm, yet dramatic, dining room...
Immagine di una piccola sala da pranzo aperta verso il soggiorno minimalista con pareti blu, camino bifacciale e cornice del camino in mattoni
Immagine di una piccola sala da pranzo aperta verso il soggiorno minimalista con pareti blu, camino bifacciale e cornice del camino in mattoni
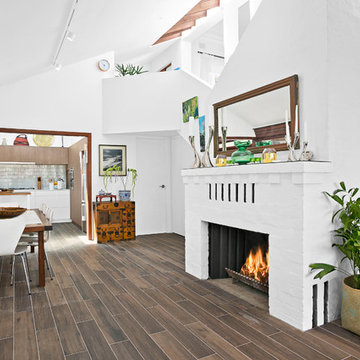
This tastefully refurbished Californian bungalow provides exceptional convenience and the serenity of a quiet, leafy street.
- Saltwater pool, garden & pergola
- Spacious, paved outdoor entertaining area & pizza oven
- High ornate ceilings, original cornices & original veranda
- Sky lit lounge & stained glass windows
- Open plan dining with wood fireplace & wine cellar
- Freshly painted with Japan black lacquered wood floors
Sale da Pranzo moderne con cornice del camino in mattoni - Foto e idee per arredare
10