Sale da Pranzo moderne con cornice del camino in mattoni - Foto e idee per arredare
Filtra anche per:
Budget
Ordina per:Popolari oggi
81 - 100 di 362 foto
1 di 3
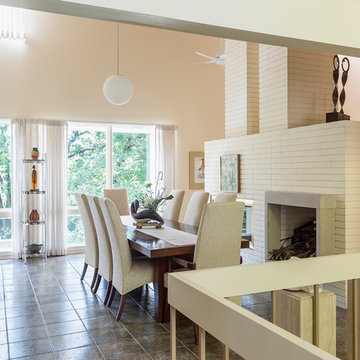
View of the dining room.
Idee per una sala da pranzo minimalista con pareti bianche, pavimento in gres porcellanato, camino bifacciale, cornice del camino in mattoni e pavimento grigio
Idee per una sala da pranzo minimalista con pareti bianche, pavimento in gres porcellanato, camino bifacciale, cornice del camino in mattoni e pavimento grigio
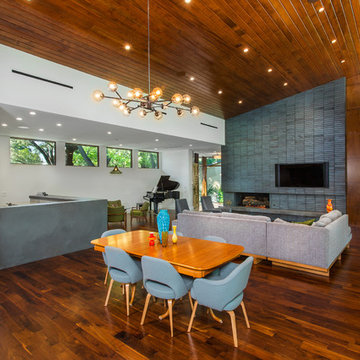
This is a wonderful mid century modern with the perfect color mix of furniture and accessories.
Built by Classic Urban Homes
Photography by Vernon Wentz of Ad Imagery
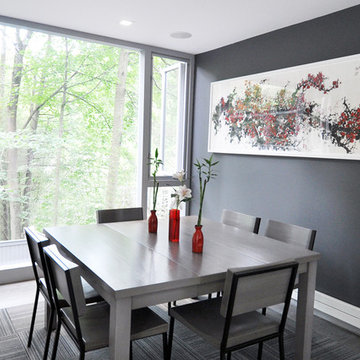
The Lincoln House is a residence in Rye Brook, NY. The project consisted of a complete gut renovation to a landmark home designed and built by architect Wilson Garces, a student of Mies van der Rohe, in 1961.
The post and beam, mid-century modern house, had great bones and a super solid foundation integrated into the existing bedrock, but needed many updates in order to make it 21st-century modern and sustainable. All single pane glass panels were replaced with insulated units that consisted of two layers of tempered glass with low-e coating. New Runtal baseboard radiators were installed throughout the house along with ductless Mitsubishi City-Multi units, concealed in cabinetry, for air-conditioning and supplemental heat. All electrical systems were updated and LED recessed lighting was used to lower utility costs and create an overall general lighting, which was accented by warmer-toned sconces and pendants throughout. The roof was replaced and pitched to new interior roof drains, re-routed to irrigate newly planted ground cover. All insulation was replaced with spray-in foam to seal the house from air infiltration and to create a boundary to deter insects.
Aside from making the house more sustainable, it was also made more modern by reconfiguring and updating all bathroom fixtures and finishes. The kitchen was expanded into the previous dining area to take advantage of the continuous views along the back of the house. All appliances were updated and a double chef sink was created to make cooking and cleaning more enjoyable. The mid-century modern home is now a 21st century modern home, and it made the transition beautifully!
Photographed by: Maegan Walton
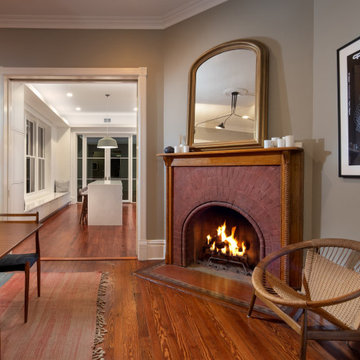
Foto di una sala da pranzo minimalista chiusa e di medie dimensioni con pareti grigie, pavimento in legno massello medio, camino ad angolo, cornice del camino in mattoni e pavimento marrone
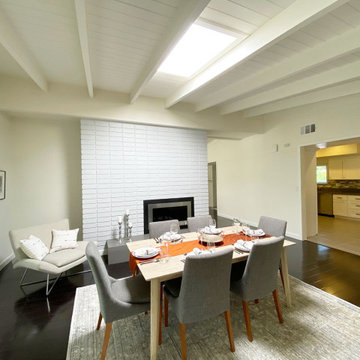
The open floor plan allows for a large family gathering. We set the table with artistic flatware and a custom made runner. An original graphite drawing on the wall finishes the look.
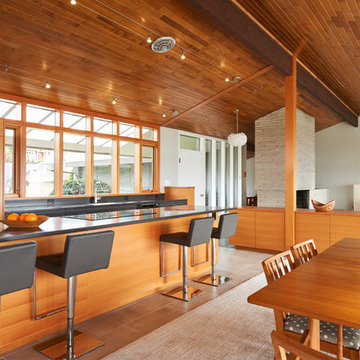
Ispirazione per una grande sala da pranzo aperta verso il soggiorno minimalista con moquette, cornice del camino in mattoni e pavimento beige
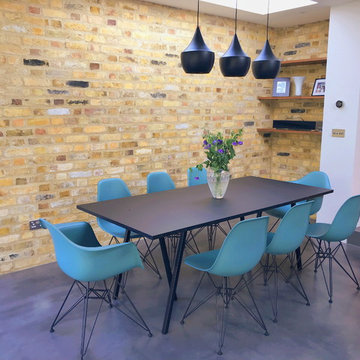
If you dream of a large, open-plan kitchen, but don’t want to move home to get one, a kitchen extension could be just the solution you’re looking for. Not only will an extension give you the extra room you desire and better flow of space, it could also add value to your home.
Before your kitchen cabinetry and appliances can be installed, you’ll need to lay your flooring. Fitting of your new kitchen should then take up to four weeks. After the cabinets have been fitted, your kitchen company will template the worktops, which should take around two weeks. In the meantime, you can paint the walls and add fixtures and lighting. Then, once the worktops are in place, you’re done!
This magnificent kitchen extension has been done in South Wimbledon where we have been contracted to install the polished concrete flooring in the Teide colour in the satin finishing.
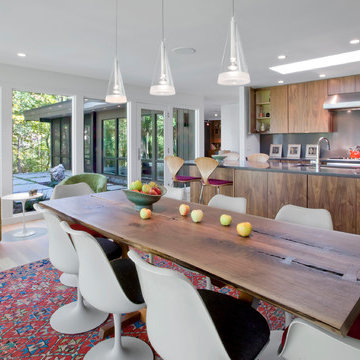
Dining Room features live edge Walnut table, vintage Eames fiberglass shell chairs, and Saarinen wine cart - Architecture: HAUS | Architecture For Modern Lifestyles - Interior Architecture: HAUS with Design Studio Vriesman, General Contractor: Wrightworks, Landscape Architecture: A2 Design, Photography: HAUS
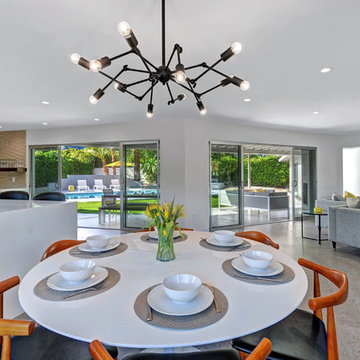
Idee per una sala da pranzo aperta verso la cucina moderna di medie dimensioni con pareti grigie, pavimento in gres porcellanato, camino classico e cornice del camino in mattoni
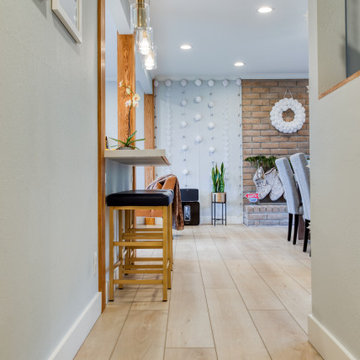
Lato Signature from the Modin Rigid LVP Collection - Crisp tones of maple and birch. The enhanced bevels accentuate the long length of the planks.
Ispirazione per una sala da pranzo aperta verso il soggiorno moderna di medie dimensioni con pareti grigie, pavimento in vinile, camino classico, cornice del camino in mattoni e pavimento giallo
Ispirazione per una sala da pranzo aperta verso il soggiorno moderna di medie dimensioni con pareti grigie, pavimento in vinile, camino classico, cornice del camino in mattoni e pavimento giallo
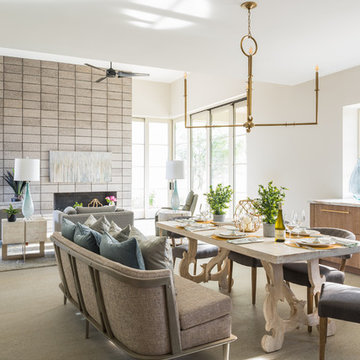
Contemporary farm style dining. Dining Living lifestyle
Photo Credits: CJ Gershon
Foto di una sala da pranzo aperta verso la cucina minimalista con pavimento in gres porcellanato, cornice del camino in mattoni e pavimento grigio
Foto di una sala da pranzo aperta verso la cucina minimalista con pavimento in gres porcellanato, cornice del camino in mattoni e pavimento grigio
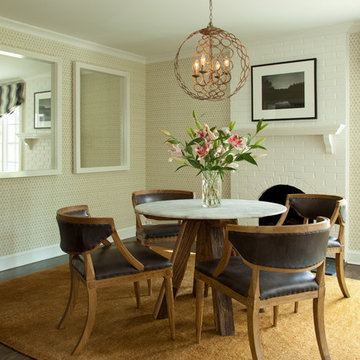
Immagine di una grande sala da pranzo moderna chiusa con pareti beige, parquet scuro, camino classico e cornice del camino in mattoni
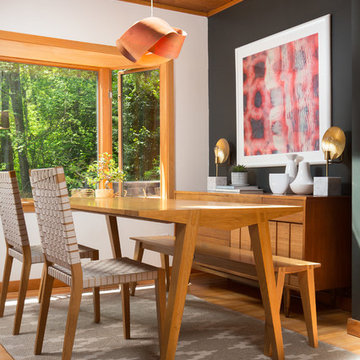
Photography by Alex Crook
www.alexcrook.com
Immagine di una piccola sala da pranzo aperta verso la cucina minimalista con pareti nere, pavimento in legno massello medio, camino bifacciale, cornice del camino in mattoni e pavimento giallo
Immagine di una piccola sala da pranzo aperta verso la cucina minimalista con pareti nere, pavimento in legno massello medio, camino bifacciale, cornice del camino in mattoni e pavimento giallo
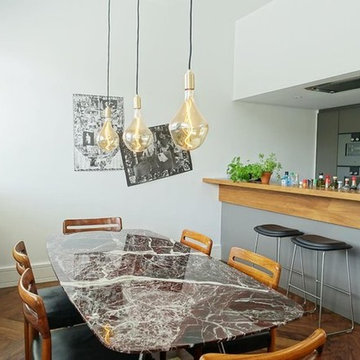
Total reconfiguration of a duplex apartment. South Place Studio totally transformed the apartment by knocking through the living room and smaller bedroom next door into an open plan living space that would showcase five incredible original Crittal windows, and also house the re-located kitchen.
The solid stairs blocking the small claustrophobic entrance hall were removed, opening the space and creating a sight line to the five windows on entering the apartment. A stunning relocated bespoke metal staircase replaced the dated version.
On the mezzanine, an existing bedroom, as well as the old kitchen space, now a new dressing room and shower room, form a small but functional suite.
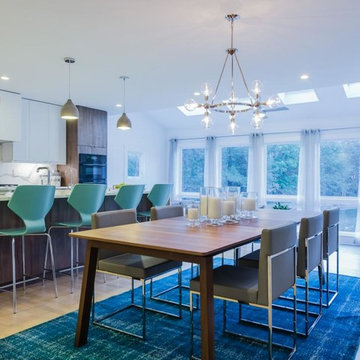
Designer, Hillary, created a mid-century modern dining area for the family, including a large natural wood table, soft blue chairs and a funky light fixture.
Photo by: Catherine Nguyen
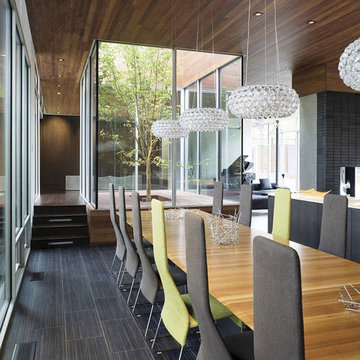
Head of Interiors / Interior Designer at Hufft Projects
Architect: Hufft Projects
Photographer: Mike Sinclair
Idee per un'ampia sala da pranzo moderna con pareti grigie, moquette, camino classico, cornice del camino in mattoni e pavimento marrone
Idee per un'ampia sala da pranzo moderna con pareti grigie, moquette, camino classico, cornice del camino in mattoni e pavimento marrone
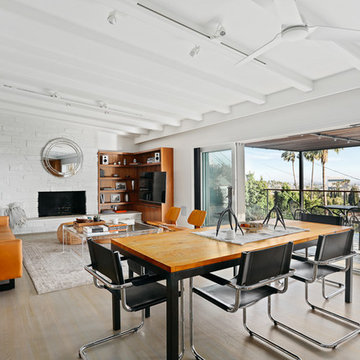
Esempio di una sala da pranzo minimalista di medie dimensioni con pareti bianche, parquet chiaro, camino classico, cornice del camino in mattoni e pavimento beige
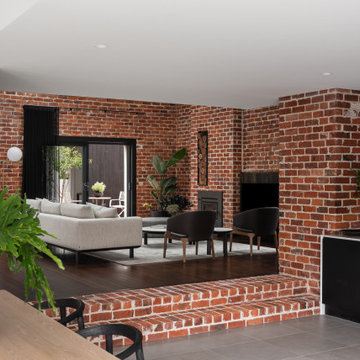
Major Renovation and Reuse Theme to existing residence
Architect: X-Space Architects
Idee per una grande sala da pranzo minimalista con pareti rosse, stufa a legna, cornice del camino in mattoni e pareti in mattoni
Idee per una grande sala da pranzo minimalista con pareti rosse, stufa a legna, cornice del camino in mattoni e pareti in mattoni
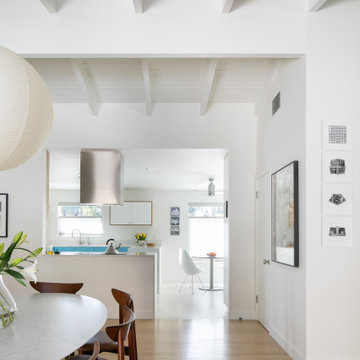
Dining Room | Kitchen
Idee per una sala da pranzo aperta verso la cucina minimalista di medie dimensioni con pareti bianche, parquet chiaro, camino bifacciale, cornice del camino in mattoni, pavimento beige e travi a vista
Idee per una sala da pranzo aperta verso la cucina minimalista di medie dimensioni con pareti bianche, parquet chiaro, camino bifacciale, cornice del camino in mattoni, pavimento beige e travi a vista
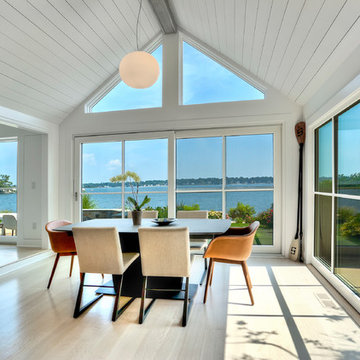
David Lindsay, Advanced Photographix
Esempio di una sala da pranzo aperta verso il soggiorno minimalista di medie dimensioni con pareti bianche, parquet chiaro, camino ad angolo, cornice del camino in mattoni e pavimento beige
Esempio di una sala da pranzo aperta verso il soggiorno minimalista di medie dimensioni con pareti bianche, parquet chiaro, camino ad angolo, cornice del camino in mattoni e pavimento beige
Sale da Pranzo moderne con cornice del camino in mattoni - Foto e idee per arredare
5