Sale da Pranzo country con cornice del camino in mattoni - Foto e idee per arredare
Filtra anche per:
Budget
Ordina per:Popolari oggi
81 - 100 di 324 foto
1 di 3
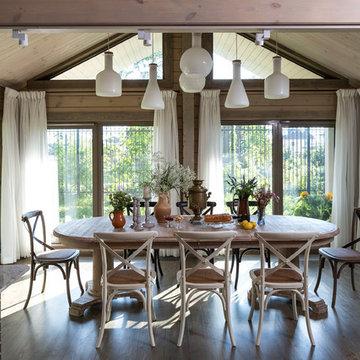
архитектор-дизайнер Ксения Бобрикова,
фото Евгений Кулибаба
Idee per una grande sala da pranzo aperta verso la cucina country con pareti marroni, camino classico e cornice del camino in mattoni
Idee per una grande sala da pranzo aperta verso la cucina country con pareti marroni, camino classico e cornice del camino in mattoni
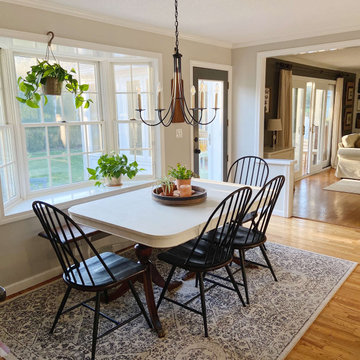
Modern Farmhouse eat in kitchen/dining area.
Immagine di una sala da pranzo aperta verso la cucina country di medie dimensioni con pareti grigie, pavimento in legno massello medio, camino classico e cornice del camino in mattoni
Immagine di una sala da pranzo aperta verso la cucina country di medie dimensioni con pareti grigie, pavimento in legno massello medio, camino classico e cornice del camino in mattoni
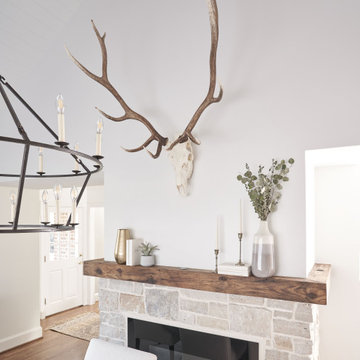
Esempio di una sala da pranzo aperta verso la cucina country con pareti bianche, pavimento in legno massello medio, camino classico, cornice del camino in mattoni e pavimento marrone
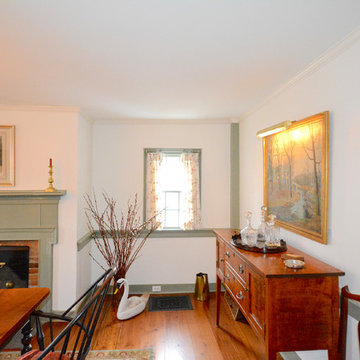
Traditional early American dining room in historic New England village residence. Photo credit: Emily Curtis-Murphy.
Idee per una sala da pranzo country chiusa e di medie dimensioni con pareti bianche, pavimento in legno massello medio, camino classico e cornice del camino in mattoni
Idee per una sala da pranzo country chiusa e di medie dimensioni con pareti bianche, pavimento in legno massello medio, camino classico e cornice del camino in mattoni
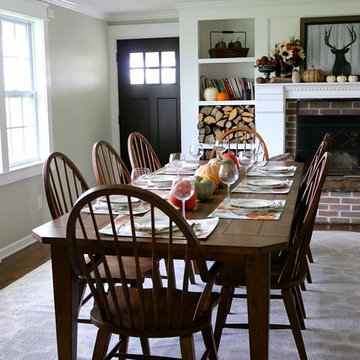
The Colebrook 7-piece dining set embodies casual design at its finest. The plank tabletop and rustic oak finish have a country chic look that's enhanced by the bowed, spindle-back chair design. Plus, the two extension leaves make it easy to accommodate guests or large family dinners.
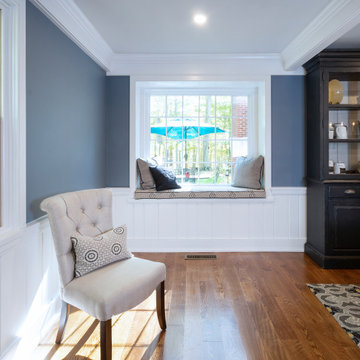
We call this dining room modern-farmhouse-chic! As the focal point of the room, the fireplace was the perfect space for an accent wall. We white-washed the fireplace’s brick and added a white surround and mantle and finished the wall with white shiplap. We also added the same shiplap as wainscoting to the other walls. A special feature of this room is the coffered ceiling. We recessed the chandelier directly into the beam for a clean, seamless look.
This farmhouse style home in West Chester is the epitome of warmth and welcoming. We transformed this house’s original dark interior into a light, bright sanctuary. From installing brand new red oak flooring throughout the first floor to adding horizontal shiplap to the ceiling in the family room, we really enjoyed working with the homeowners on every aspect of each room. A special feature is the coffered ceiling in the dining room. We recessed the chandelier directly into the beams, for a clean, seamless look. We maximized the space in the white and chrome galley kitchen by installing a lot of custom storage. The pops of blue throughout the first floor give these room a modern touch.
Rudloff Custom Builders has won Best of Houzz for Customer Service in 2014, 2015 2016, 2017 and 2019. We also were voted Best of Design in 2016, 2017, 2018, 2019 which only 2% of professionals receive. Rudloff Custom Builders has been featured on Houzz in their Kitchen of the Week, What to Know About Using Reclaimed Wood in the Kitchen as well as included in their Bathroom WorkBook article. We are a full service, certified remodeling company that covers all of the Philadelphia suburban area. This business, like most others, developed from a friendship of young entrepreneurs who wanted to make a difference in their clients’ lives, one household at a time. This relationship between partners is much more than a friendship. Edward and Stephen Rudloff are brothers who have renovated and built custom homes together paying close attention to detail. They are carpenters by trade and understand concept and execution. Rudloff Custom Builders will provide services for you with the highest level of professionalism, quality, detail, punctuality and craftsmanship, every step of the way along our journey together.
Specializing in residential construction allows us to connect with our clients early in the design phase to ensure that every detail is captured as you imagined. One stop shopping is essentially what you will receive with Rudloff Custom Builders from design of your project to the construction of your dreams, executed by on-site project managers and skilled craftsmen. Our concept: envision our client’s ideas and make them a reality. Our mission: CREATING LIFETIME RELATIONSHIPS BUILT ON TRUST AND INTEGRITY.
Photo Credit: Linda McManus Images
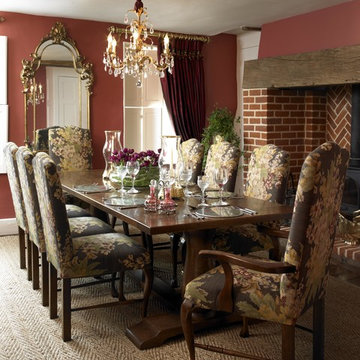
Atmospheric dining room in dark reds with matting and tapestry upholstered dining chairs.
Foto di una sala da pranzo country chiusa con pareti rosse, stufa a legna, cornice del camino in mattoni e moquette
Foto di una sala da pranzo country chiusa con pareti rosse, stufa a legna, cornice del camino in mattoni e moquette
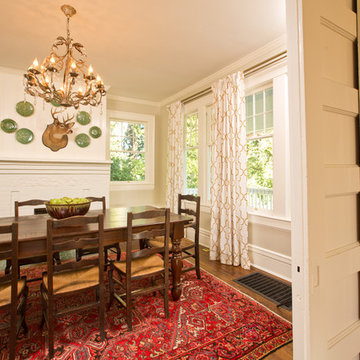
Esempio di una sala da pranzo country chiusa e di medie dimensioni con pareti beige, pavimento in legno massello medio, camino classico, cornice del camino in mattoni e pavimento marrone

Family oriented farmhouse with board and batten siding, shaker style cabinetry, brick accents, and hardwood floors. Separate entrance from garage leading to a functional, one-bedroom in-law suite.
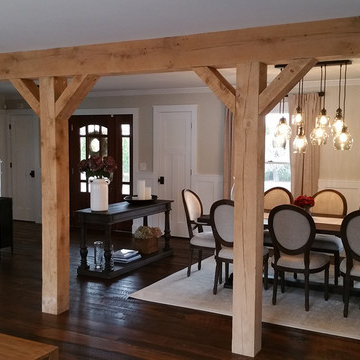
Devin
Immagine di una sala da pranzo aperta verso il soggiorno country di medie dimensioni con pareti beige, parquet scuro, camino classico e cornice del camino in mattoni
Immagine di una sala da pranzo aperta verso il soggiorno country di medie dimensioni con pareti beige, parquet scuro, camino classico e cornice del camino in mattoni
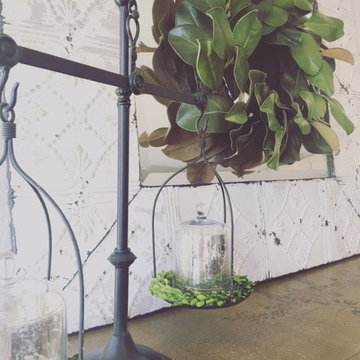
HVI
Ispirazione per una sala da pranzo country chiusa e di medie dimensioni con pareti grigie, pavimento in legno massello medio, camino classico e cornice del camino in mattoni
Ispirazione per una sala da pranzo country chiusa e di medie dimensioni con pareti grigie, pavimento in legno massello medio, camino classico e cornice del camino in mattoni
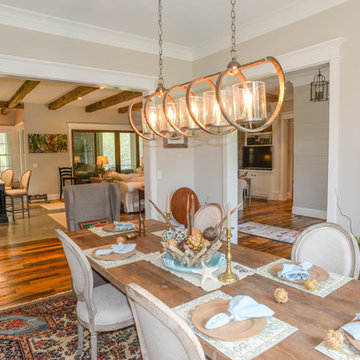
Immagine di una sala da pranzo aperta verso il soggiorno country di medie dimensioni con parquet scuro, camino classico e cornice del camino in mattoni
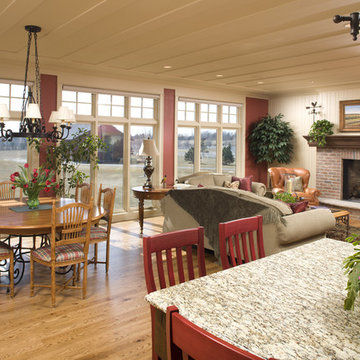
Dura Supreme Cabinetry buffet, Big Woods white oak flooring, Marvin Windows. | Photography: Landmark Photography
Esempio di una grande sala da pranzo aperta verso il soggiorno country con pareti rosse, parquet chiaro, camino classico e cornice del camino in mattoni
Esempio di una grande sala da pranzo aperta verso il soggiorno country con pareti rosse, parquet chiaro, camino classico e cornice del camino in mattoni
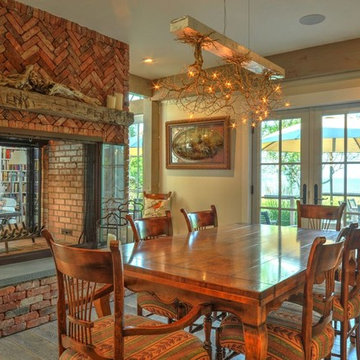
Barn House Dining Room
Chris Foster Photography
Immagine di una grande sala da pranzo aperta verso la cucina country con pareti beige, parquet chiaro, camino bifacciale e cornice del camino in mattoni
Immagine di una grande sala da pranzo aperta verso la cucina country con pareti beige, parquet chiaro, camino bifacciale e cornice del camino in mattoni
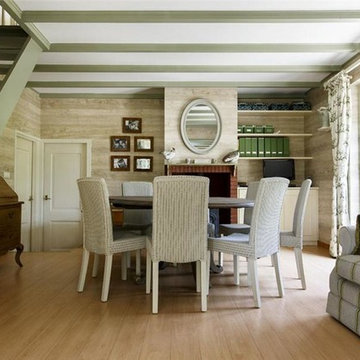
Open plan dining area of rustic hunting lodge in the Netherlands
Ispirazione per una sala da pranzo country di medie dimensioni con pareti beige, parquet chiaro, camino classico e cornice del camino in mattoni
Ispirazione per una sala da pranzo country di medie dimensioni con pareti beige, parquet chiaro, camino classico e cornice del camino in mattoni
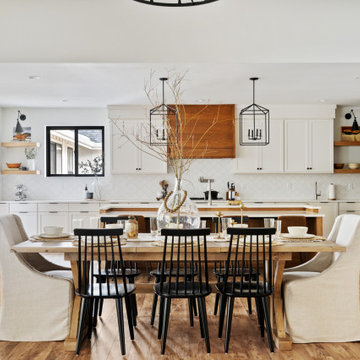
Foto di una grande sala da pranzo aperta verso il soggiorno country con pareti bianche, pavimento in laminato, camino classico, cornice del camino in mattoni, pavimento marrone e soffitto a volta
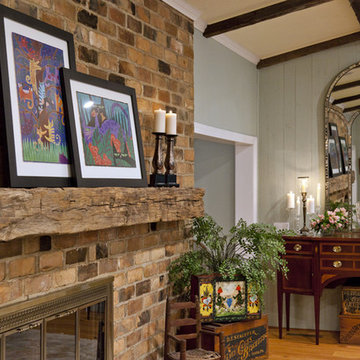
Sideboard
Ispirazione per una sala da pranzo aperta verso il soggiorno country con pareti blu, parquet chiaro, camino bifacciale e cornice del camino in mattoni
Ispirazione per una sala da pranzo aperta verso il soggiorno country con pareti blu, parquet chiaro, camino bifacciale e cornice del camino in mattoni
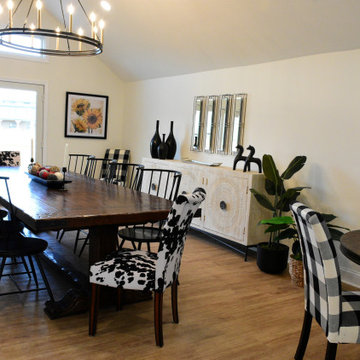
The Dining Area of this Modern Farmhouse Great Room is anchored by an oversized solid wood table with seating for 10. The white hand carved Mango Wood Buffet is an eye catching compliment to the darker finishes in the room.
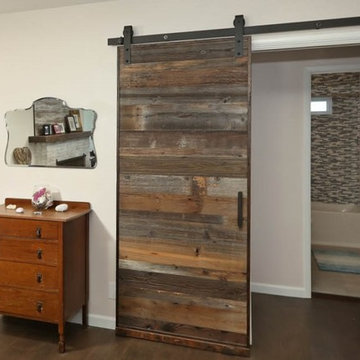
El Segundo Remodel and Addition with a Rustic Beach vibe.
We went from a 2 bedroom, 2 bath to a 3 bedroom, 3 bath. Our client wanted a rustic beach vibe. We installed privacy fencing and gates along with a very large deck in the back with a hot tub and is ready for an outdoor kitchen.
We hope our client and her two children enjoy their new home for years to come.
Tom Queally Photography
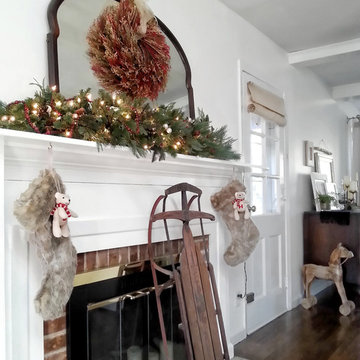
Esempio di una sala da pranzo aperta verso la cucina country di medie dimensioni con pareti bianche, parquet scuro, camino classico e cornice del camino in mattoni
Sale da Pranzo country con cornice del camino in mattoni - Foto e idee per arredare
5