Sale da Pranzo country con cornice del camino in mattoni - Foto e idee per arredare
Filtra anche per:
Budget
Ordina per:Popolari oggi
61 - 80 di 324 foto
1 di 3
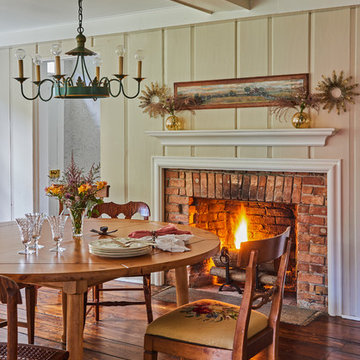
Immagine di una grande sala da pranzo aperta verso la cucina country con pareti beige, parquet scuro, camino classico, cornice del camino in mattoni e pavimento marrone
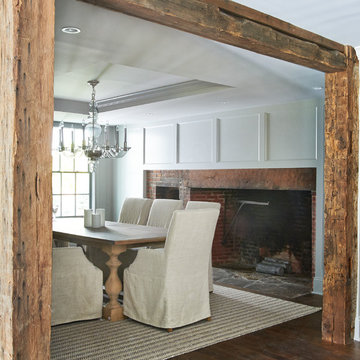
Jeff McNamara Photography
Esempio di una sala da pranzo country con pareti grigie, camino classico e cornice del camino in mattoni
Esempio di una sala da pranzo country con pareti grigie, camino classico e cornice del camino in mattoni
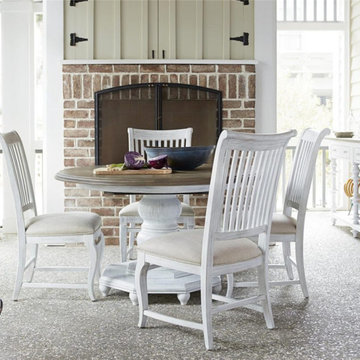
Esempio di una sala da pranzo country chiusa e di medie dimensioni con pareti beige, camino lineare Ribbon, cornice del camino in mattoni e pavimento grigio
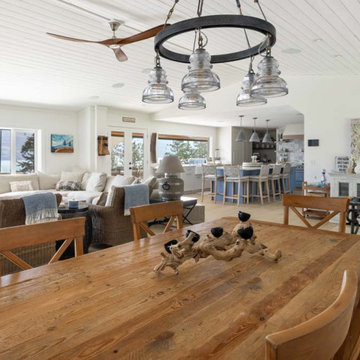
- Double Casement Picture window to take advantage of the beautiful lake views in the living area
- Picture window in the kitchen
- New high-end appliances
- Paint throughout
- Elan 8” speakers IC800
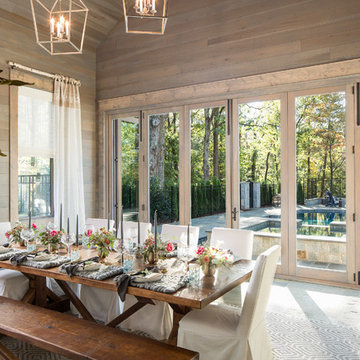
Amazing front porch of a modern farmhouse built by Steve Powell Homes (www.stevepowellhomes.com). Photo Credit: David Cannon Photography (www.davidcannonphotography.com)
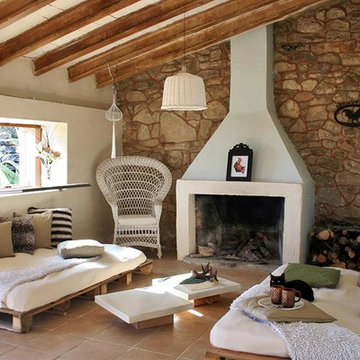
Marta Guillem El proyecto consistía en convertir un refugio de cazadores en una bonita casa de campo. La propiedad pertenecía a los abuelos de nuestros clientes, situada en la cima de una montaña, convertía el lugar en un sitio privilegiado por sus vistas al mar en los días claros, su hermosa vegetación y su privacidad al no tener vecinos en un par de kilómetros.
Las premisas que se nos plantearon a la hora de realizar el proyecto es la de convertir el espacio en un lugar de descanso, de relax, para desconectar del estrés de la ciudad, un espacio de calma para compartir unos buenos momentos junto a su familia y a sus amigos. El presupuesto debía ser mínimo, no se debía modificar nada de la estructura ni del exterior, la zonificación debía constar de una habitación de matrimonio, una cocina, una zona de comer y una zona chill out cerca de la chimenea.
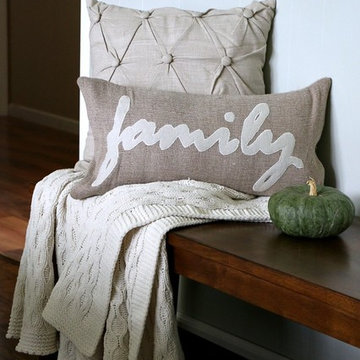
The Colebrook bench embodies casual design at its finest. The rustic oak dining bench is great for accommodating larger families or adding extra seating at those big holiday dinners. And with a raised back edge and footrest stretcher, everyone stays comfortable as they dine.
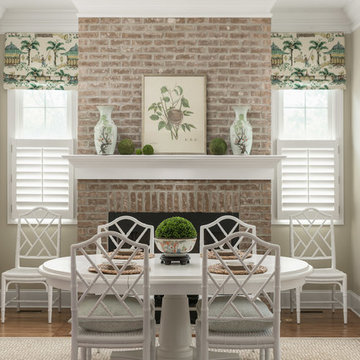
Fireside dining area for Chattanooga clients with Chinoiserie inspired accents.
Morgan Nowland Photography
Idee per una sala da pranzo country di medie dimensioni con pareti beige, pavimento in legno massello medio, camino classico, cornice del camino in mattoni e pavimento marrone
Idee per una sala da pranzo country di medie dimensioni con pareti beige, pavimento in legno massello medio, camino classico, cornice del camino in mattoni e pavimento marrone
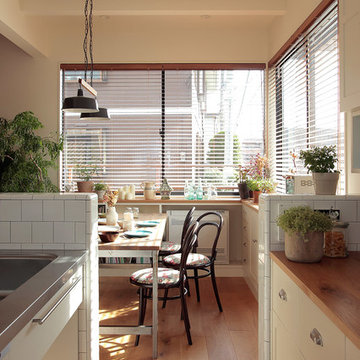
Esempio di una sala da pranzo aperta verso il soggiorno country con pareti bianche, pavimento in legno massello medio, stufa a legna, cornice del camino in mattoni e pavimento beige
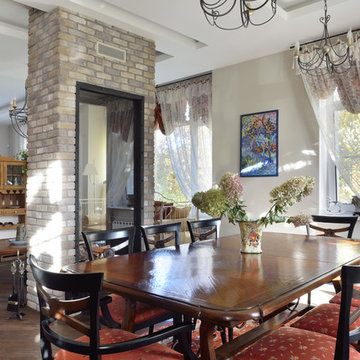
Михеева
Idee per una sala da pranzo aperta verso il soggiorno country con pareti bianche, pavimento in legno massello medio, camino bifacciale, cornice del camino in mattoni e pavimento marrone
Idee per una sala da pranzo aperta verso il soggiorno country con pareti bianche, pavimento in legno massello medio, camino bifacciale, cornice del camino in mattoni e pavimento marrone
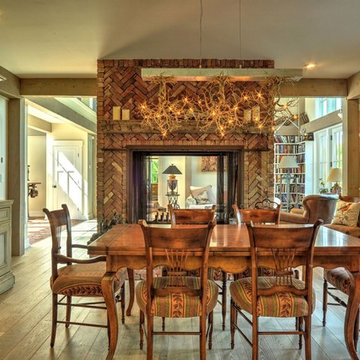
Barn House Dining Room
Chris Foster Photography
Esempio di una grande sala da pranzo aperta verso la cucina country con pareti beige, parquet chiaro, camino bifacciale, cornice del camino in mattoni e pavimento marrone
Esempio di una grande sala da pranzo aperta verso la cucina country con pareti beige, parquet chiaro, camino bifacciale, cornice del camino in mattoni e pavimento marrone
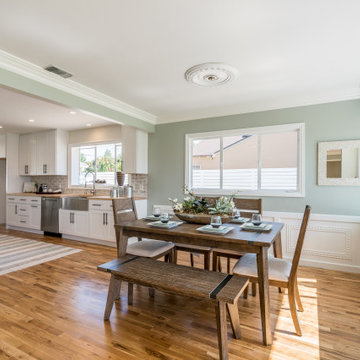
Foto di una sala da pranzo aperta verso il soggiorno country di medie dimensioni con pareti verdi, pavimento in legno massello medio, camino classico, cornice del camino in mattoni e boiserie
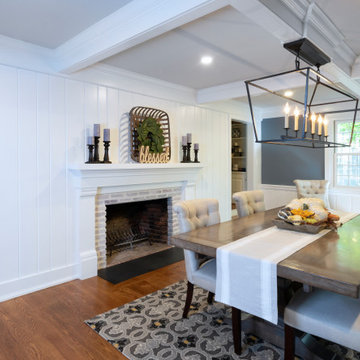
We call this dining room modern-farmhouse-chic! As the focal point of the room, the fireplace was the perfect space for an accent wall. We white-washed the fireplace’s brick and added a white surround and mantle and finished the wall with white shiplap. We also added the same shiplap as wainscoting to the other walls. A special feature of this room is the coffered ceiling. We recessed the chandelier directly into the beam for a clean, seamless look.
This farmhouse style home in West Chester is the epitome of warmth and welcoming. We transformed this house’s original dark interior into a light, bright sanctuary. From installing brand new red oak flooring throughout the first floor to adding horizontal shiplap to the ceiling in the family room, we really enjoyed working with the homeowners on every aspect of each room. A special feature is the coffered ceiling in the dining room. We recessed the chandelier directly into the beams, for a clean, seamless look. We maximized the space in the white and chrome galley kitchen by installing a lot of custom storage. The pops of blue throughout the first floor give these room a modern touch.
Rudloff Custom Builders has won Best of Houzz for Customer Service in 2014, 2015 2016, 2017 and 2019. We also were voted Best of Design in 2016, 2017, 2018, 2019 which only 2% of professionals receive. Rudloff Custom Builders has been featured on Houzz in their Kitchen of the Week, What to Know About Using Reclaimed Wood in the Kitchen as well as included in their Bathroom WorkBook article. We are a full service, certified remodeling company that covers all of the Philadelphia suburban area. This business, like most others, developed from a friendship of young entrepreneurs who wanted to make a difference in their clients’ lives, one household at a time. This relationship between partners is much more than a friendship. Edward and Stephen Rudloff are brothers who have renovated and built custom homes together paying close attention to detail. They are carpenters by trade and understand concept and execution. Rudloff Custom Builders will provide services for you with the highest level of professionalism, quality, detail, punctuality and craftsmanship, every step of the way along our journey together.
Specializing in residential construction allows us to connect with our clients early in the design phase to ensure that every detail is captured as you imagined. One stop shopping is essentially what you will receive with Rudloff Custom Builders from design of your project to the construction of your dreams, executed by on-site project managers and skilled craftsmen. Our concept: envision our client’s ideas and make them a reality. Our mission: CREATING LIFETIME RELATIONSHIPS BUILT ON TRUST AND INTEGRITY.
Photo Credit: Linda McManus Images
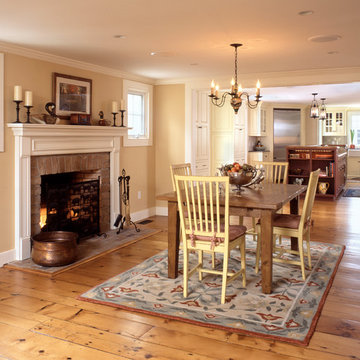
Maggie Cole Photography
Idee per una sala da pranzo country di medie dimensioni con pareti beige, parquet chiaro, camino classico e cornice del camino in mattoni
Idee per una sala da pranzo country di medie dimensioni con pareti beige, parquet chiaro, camino classico e cornice del camino in mattoni
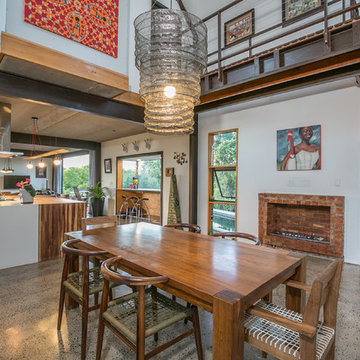
Foto di una sala da pranzo aperta verso il soggiorno country con pareti bianche, camino lineare Ribbon, cornice del camino in mattoni e pavimento multicolore
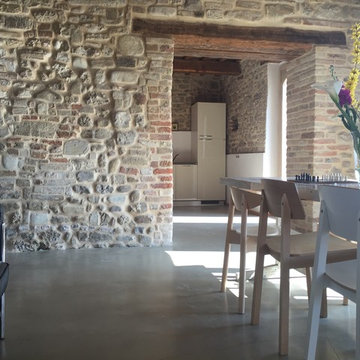
Foto di una sala da pranzo aperta verso la cucina country di medie dimensioni con pareti multicolore, pavimento in cemento, camino classico e cornice del camino in mattoni
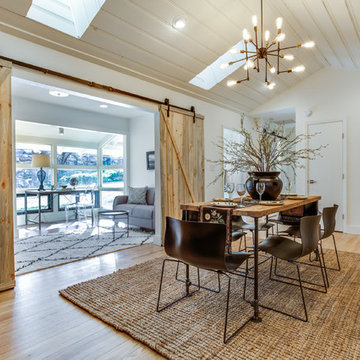
Esempio di una sala da pranzo aperta verso la cucina country di medie dimensioni con pareti bianche, parquet chiaro, pavimento beige, camino classico e cornice del camino in mattoni
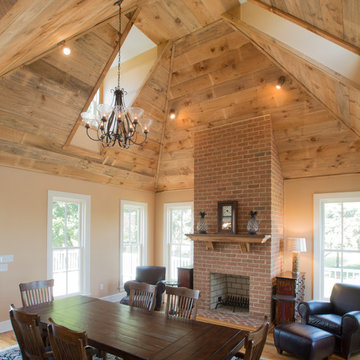
Bill McAllen
Esempio di una sala da pranzo country con pavimento in legno massello medio, camino classico e cornice del camino in mattoni
Esempio di una sala da pranzo country con pavimento in legno massello medio, camino classico e cornice del camino in mattoni
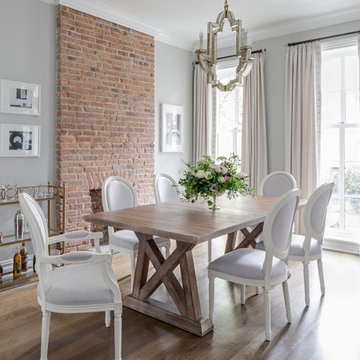
The gut renovation of this historic home included interior an exterior work: new HVAC, electrical, plumbing, doors & windows and custom millwork. This beautiful home was published on Rue Magazine.
http://ruemag.com/home-tour-2/historic-charm-meets-contemporary-elegance-in-jersey-city-nj
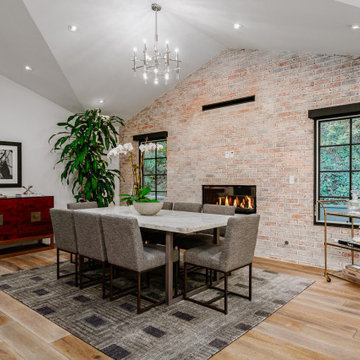
Ispirazione per una grande sala da pranzo aperta verso il soggiorno country con pareti rosse, pavimento in legno massello medio, camino lineare Ribbon e cornice del camino in mattoni
Sale da Pranzo country con cornice del camino in mattoni - Foto e idee per arredare
4