Sale da Pranzo country con cornice del camino in mattoni - Foto e idee per arredare
Filtra anche per:
Budget
Ordina per:Popolari oggi
41 - 60 di 324 foto
1 di 3

Enhance your home design with a few upgrades. New moulding creates a flow throughout your house, new doors create that new home feel and barn door hardware is a great way to create privacy without taking up extra room with a regular door.
Barn Doors: SSLG-216
Interior Door: SSW-286
Exterior Door: VSG120010LEX2668
Base: 392MUL-5
Case: 197MUL
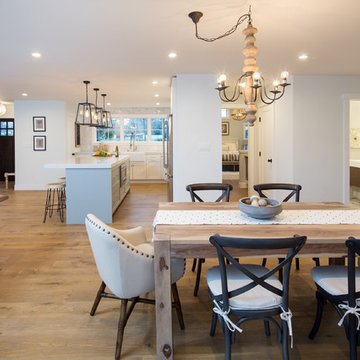
Marcell Puzsar, Bright Room Photography
Foto di una sala da pranzo aperta verso il soggiorno country di medie dimensioni con pareti bianche, pavimento in legno massello medio, camino classico, cornice del camino in mattoni e pavimento marrone
Foto di una sala da pranzo aperta verso il soggiorno country di medie dimensioni con pareti bianche, pavimento in legno massello medio, camino classico, cornice del camino in mattoni e pavimento marrone
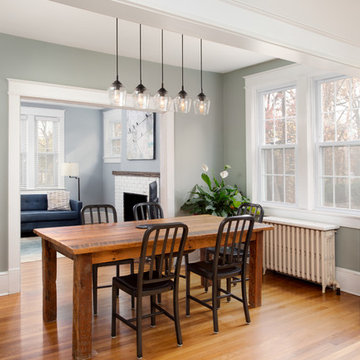
We removed a wall between the old kitchen and an adjacent and underutilized sunroom. By expanding the kitchen and opening it up to the dining room, we improved circulation and made this house a more welcoming place to to entertain friends and family.
Photos: Jenn Verrier Photography
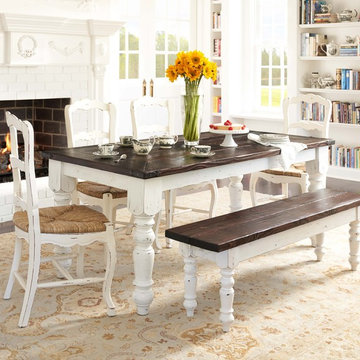
The Meryton Table is inspired by French country kitchens of the past. The table features a sturdy planked top and turned legs.
Tabletop is available in our classic Espresso or Distressed White finish. Optional hammered steel corner brackets in Black or Copper can be added. Light assembly required (comes assembled for local pickup).
All of our tables are handcrafted from solid wood in our woodworking shop in Fort Mill, South Carolina. Our furniture is finished with a multi-step process of distressing and hand-applying varnish to give each piece the look of a cherished antique. Each of our works showcase the natural characteristics of wood, including variations in color, mineral streaks, knots and burls. In addition, our finishing process highlights the organic texture of wood with its pores, ridges, slits and grooves; each piece is a tactile work of art that is truly meant to be appreciated by touch. Every decorative bracket is made from steel, hand-cut and meticulously hammered to create a one-of-a-kind rustic accent for our wood furniture.
Available for local pickup or shipment within 5-7 business days.
DIMENSIONS:
Overall: 72" long x 36" wide x 30" high
Tabletop: 1.5" thick
Apron: 3.5" high
Weight: 132 pounds
CARE AND MAINTENANCE:
Dust with a soft, dry lint-free cloth.
Soak up any water immediately with a soft, dry cloth.
Avoid the use of harsh chemicals or abrasive cleaners.
Photo Credit: Michael Blevins
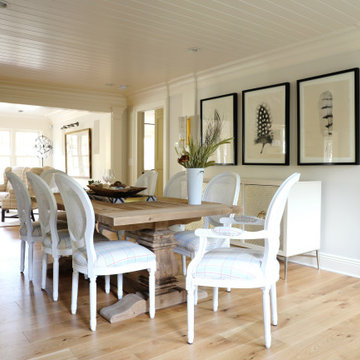
A rustic dining experience along side an original to the home brick gas fireplace. Custom upholstered chairs, trestle table, and brand new white oak, wide plank flooring.
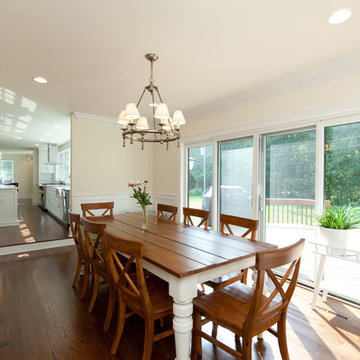
Beautiful dining room opens to both the backyard for entertaining or the farmstyle kitchen.
Architect: Meyer Design
Photos: Jody Kmetz
Immagine di una sala da pranzo country chiusa e di medie dimensioni con pareti gialle, pavimento in legno massello medio, camino classico, cornice del camino in mattoni e pavimento marrone
Immagine di una sala da pranzo country chiusa e di medie dimensioni con pareti gialle, pavimento in legno massello medio, camino classico, cornice del camino in mattoni e pavimento marrone
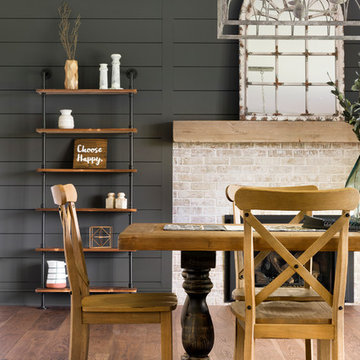
Foto di una sala da pranzo aperta verso la cucina country di medie dimensioni con pareti nere, pavimento in legno massello medio, camino classico, cornice del camino in mattoni e pavimento marrone
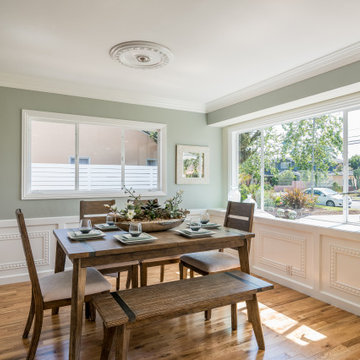
Ispirazione per una sala da pranzo aperta verso il soggiorno country di medie dimensioni con pareti verdi, pavimento in legno massello medio, camino classico, cornice del camino in mattoni e boiserie
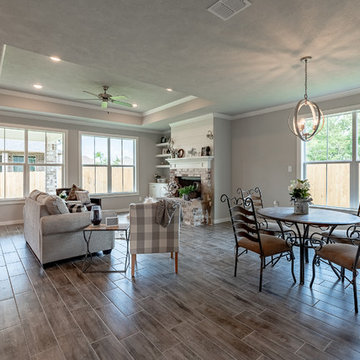
Foto di una sala da pranzo aperta verso la cucina country di medie dimensioni con pareti grigie, pavimento con piastrelle in ceramica, camino classico, cornice del camino in mattoni e pavimento grigio
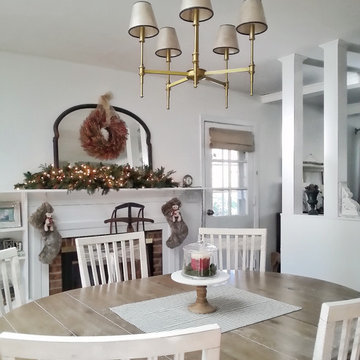
Foto di una sala da pranzo aperta verso la cucina country di medie dimensioni con pareti bianche, parquet scuro, camino classico e cornice del camino in mattoni
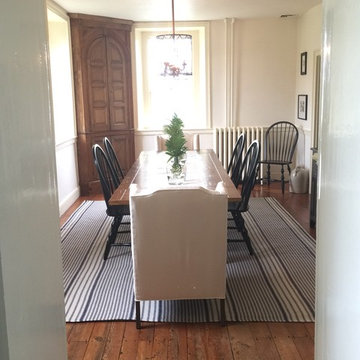
Ispirazione per una sala da pranzo country chiusa e di medie dimensioni con pareti bianche, pavimento in legno massello medio, camino ad angolo, cornice del camino in mattoni e pavimento grigio
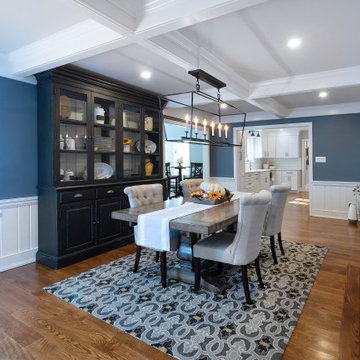
We call this dining room modern-farmhouse-chic! As the focal point of the room, the fireplace was the perfect space for an accent wall. We white-washed the fireplace’s brick and added a white surround and mantle and finished the wall with white shiplap. We also added the same shiplap as wainscoting to the other walls. A special feature of this room is the coffered ceiling. We recessed the chandelier directly into the beam for a clean, seamless look.
This farmhouse style home in West Chester is the epitome of warmth and welcoming. We transformed this house’s original dark interior into a light, bright sanctuary. From installing brand new red oak flooring throughout the first floor to adding horizontal shiplap to the ceiling in the family room, we really enjoyed working with the homeowners on every aspect of each room. A special feature is the coffered ceiling in the dining room. We recessed the chandelier directly into the beams, for a clean, seamless look. We maximized the space in the white and chrome galley kitchen by installing a lot of custom storage. The pops of blue throughout the first floor give these room a modern touch.
Rudloff Custom Builders has won Best of Houzz for Customer Service in 2014, 2015 2016, 2017 and 2019. We also were voted Best of Design in 2016, 2017, 2018, 2019 which only 2% of professionals receive. Rudloff Custom Builders has been featured on Houzz in their Kitchen of the Week, What to Know About Using Reclaimed Wood in the Kitchen as well as included in their Bathroom WorkBook article. We are a full service, certified remodeling company that covers all of the Philadelphia suburban area. This business, like most others, developed from a friendship of young entrepreneurs who wanted to make a difference in their clients’ lives, one household at a time. This relationship between partners is much more than a friendship. Edward and Stephen Rudloff are brothers who have renovated and built custom homes together paying close attention to detail. They are carpenters by trade and understand concept and execution. Rudloff Custom Builders will provide services for you with the highest level of professionalism, quality, detail, punctuality and craftsmanship, every step of the way along our journey together.
Specializing in residential construction allows us to connect with our clients early in the design phase to ensure that every detail is captured as you imagined. One stop shopping is essentially what you will receive with Rudloff Custom Builders from design of your project to the construction of your dreams, executed by on-site project managers and skilled craftsmen. Our concept: envision our client’s ideas and make them a reality. Our mission: CREATING LIFETIME RELATIONSHIPS BUILT ON TRUST AND INTEGRITY.
Photo Credit: Linda McManus Images
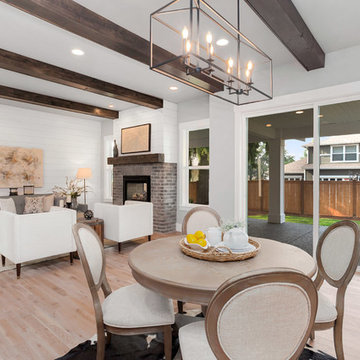
The Hunter was built in 2017 by Enfort Homes of Kirkland Washington.
Idee per una grande sala da pranzo country con pareti grigie, parquet chiaro, camino classico, cornice del camino in mattoni e pavimento beige
Idee per una grande sala da pranzo country con pareti grigie, parquet chiaro, camino classico, cornice del camino in mattoni e pavimento beige
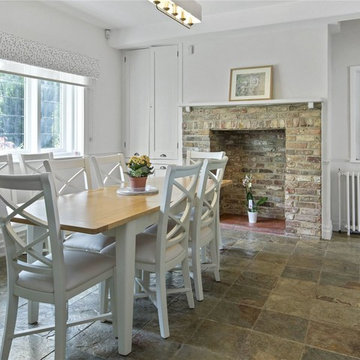
Idee per una sala da pranzo country di medie dimensioni con pareti bianche, camino classico, cornice del camino in mattoni e pavimento grigio
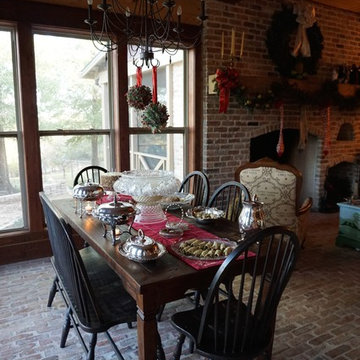
Instead of the usual fare, we chose to have a Christmas lunch buffet. Here you can see our table, and a peek of the fireplace, exquisitely dressed for Christmas.
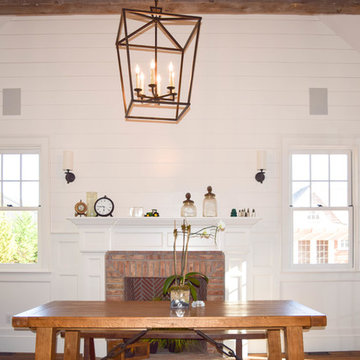
Ally Young
Idee per una grande sala da pranzo aperta verso la cucina country con pareti bianche, pavimento in legno massello medio, camino classico e cornice del camino in mattoni
Idee per una grande sala da pranzo aperta verso la cucina country con pareti bianche, pavimento in legno massello medio, camino classico e cornice del camino in mattoni
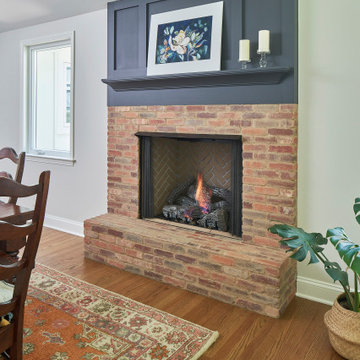
© Lassiter Photography | ReVisionCharlotte.com
Foto di una sala da pranzo aperta verso la cucina country di medie dimensioni con pareti bianche, pavimento in legno massello medio, camino classico, cornice del camino in mattoni, pavimento marrone e soffitto a volta
Foto di una sala da pranzo aperta verso la cucina country di medie dimensioni con pareti bianche, pavimento in legno massello medio, camino classico, cornice del camino in mattoni, pavimento marrone e soffitto a volta
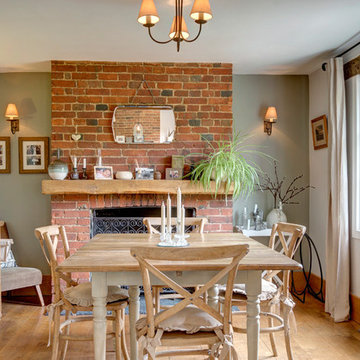
Idee per una sala da pranzo country chiusa e di medie dimensioni con pareti verdi, parquet chiaro, camino classico, cornice del camino in mattoni e pavimento marrone
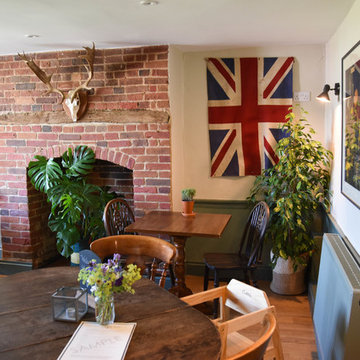
Pub dining room, total refurb of the interior of the pub, large framed botanical prints, a vintage flag and a stag's antlers adorn the walls with contemporary tones on the walls and finished with a selection of large plants.
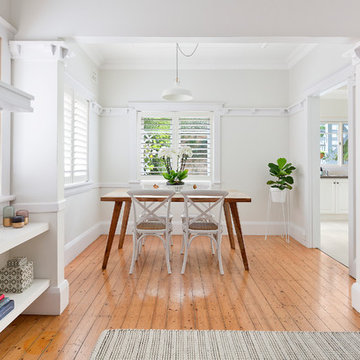
Ispirazione per una piccola sala da pranzo aperta verso la cucina country con pareti bianche, pavimento in legno massello medio, pavimento marrone, camino classico e cornice del camino in mattoni
Sale da Pranzo country con cornice del camino in mattoni - Foto e idee per arredare
3