Sale da Pranzo contemporanee con parquet chiaro - Foto e idee per arredare
Filtra anche per:
Budget
Ordina per:Popolari oggi
61 - 80 di 15.288 foto
1 di 3
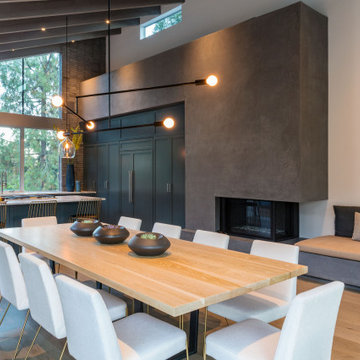
Foto di una sala da pranzo aperta verso il soggiorno minimal con pareti bianche, parquet chiaro e camino lineare Ribbon

Immagine di una grande sala da pranzo contemporanea chiusa con pareti bianche, parquet chiaro e pavimento beige
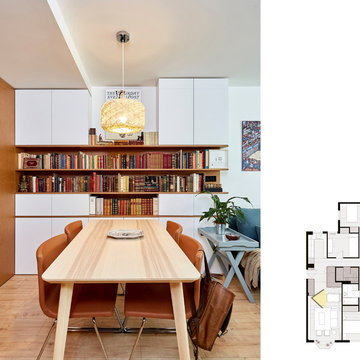
La simetría del mueble obliga a posicionar la mesa coincidente con el centro del mismo. Está pensado para que ésta cuente con los espacios adecuados para que el uso por parte de los comensales sea cómodo.
Fotografía de @carlacapdevila.
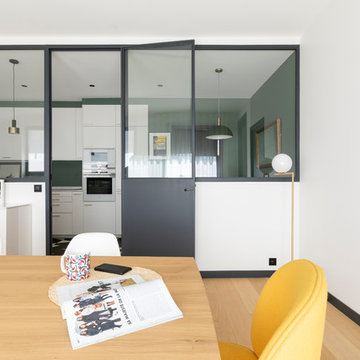
Crédits photo: Alexis Paoli
Esempio di una sala da pranzo aperta verso il soggiorno minimal di medie dimensioni con pareti bianche, parquet chiaro e camino classico
Esempio di una sala da pranzo aperta verso il soggiorno minimal di medie dimensioni con pareti bianche, parquet chiaro e camino classico
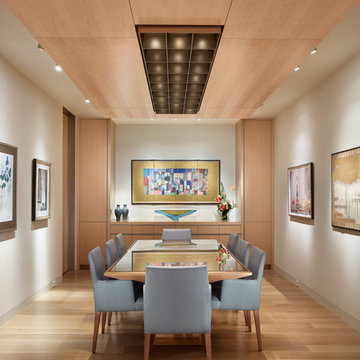
Photo: Benjamin Benschneider
Idee per una sala da pranzo design chiusa con pareti bianche, parquet chiaro e nessun camino
Idee per una sala da pranzo design chiusa con pareti bianche, parquet chiaro e nessun camino
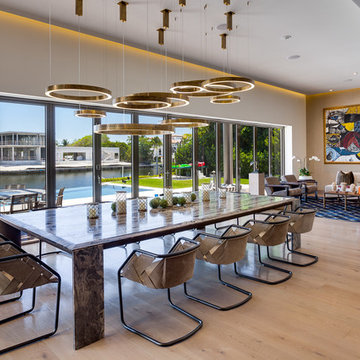
Foto di una grande sala da pranzo aperta verso il soggiorno minimal con pareti bianche, parquet chiaro, nessun camino e pavimento beige
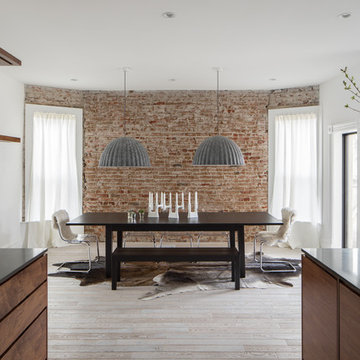
David Lauer
Idee per una sala da pranzo aperta verso la cucina contemporanea di medie dimensioni con pareti bianche, parquet chiaro, nessun camino e pavimento beige
Idee per una sala da pranzo aperta verso la cucina contemporanea di medie dimensioni con pareti bianche, parquet chiaro, nessun camino e pavimento beige
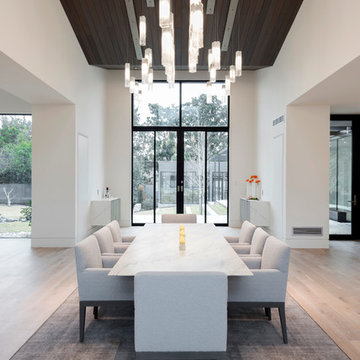
Photo by Wade Griffith
Immagine di un'ampia sala da pranzo aperta verso la cucina minimal con pareti bianche, parquet chiaro, camino classico e cornice del camino in pietra
Immagine di un'ampia sala da pranzo aperta verso la cucina minimal con pareti bianche, parquet chiaro, camino classico e cornice del camino in pietra
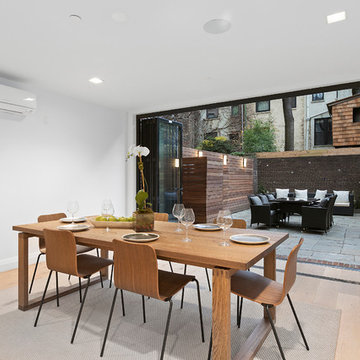
When the developer found this brownstone on the Upper Westside he immediately researched and found its potential for expansion. We were hired to maximize the existing brownstone and turn it from its current existence as 5 individual apartments into a large luxury single family home. The existing building was extended 16 feet into the rear yard and a new sixth story was added along with an occupied roof. The project was not a complete gut renovation, the character of the parlor floor was maintained, along with the original front facade, windows, shutters, and fireplaces throughout. A new solid oak stair was built from the garden floor to the roof in conjunction with a small supplemental passenger elevator directly adjacent to the staircase. The new brick rear facade features oversized windows; one special aspect of which is the folding window wall at the ground level that can be completely opened to the garden. The goal to keep the original character of the brownstone yet to update it with modern touches can be seen throughout the house. The large kitchen has Italian lacquer cabinetry with walnut and glass accents, white quartz counters and backsplash and a Calcutta gold arabesque mosaic accent wall. On the parlor floor a custom wetbar, large closet and powder room are housed in a new floor to ceiling wood paneled core. The master bathroom contains a large freestanding tub, a glass enclosed white marbled steam shower, and grey wood vanities accented by a white marble floral mosaic. The new forth floor front room is highlighted by a unique sloped skylight that offers wide skyline views. The house is topped off with a glass stair enclosure that contains an integrated window seat offering views of the roof and an intimate space to relax in the sun.
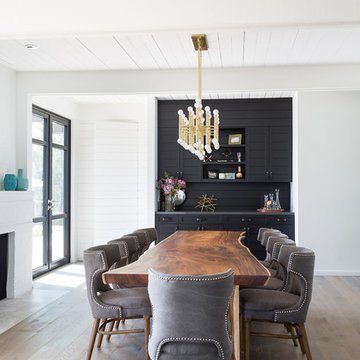
Matt Wier
Foto di una sala da pranzo minimal con pareti bianche, parquet chiaro e camino classico
Foto di una sala da pranzo minimal con pareti bianche, parquet chiaro e camino classico
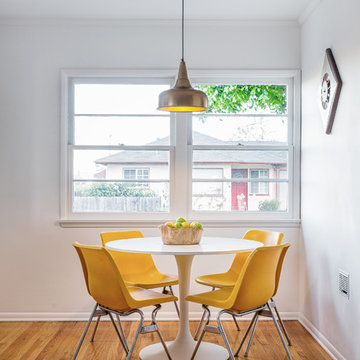
Immagine di una piccola sala da pranzo aperta verso il soggiorno minimal con pareti bianche, parquet chiaro e nessun camino

NATIVE HOUSE PHOTOGRAPHY
Ispirazione per una grande sala da pranzo aperta verso il soggiorno design con pareti grigie, parquet chiaro, nessun camino e pavimento beige
Ispirazione per una grande sala da pranzo aperta verso il soggiorno design con pareti grigie, parquet chiaro, nessun camino e pavimento beige
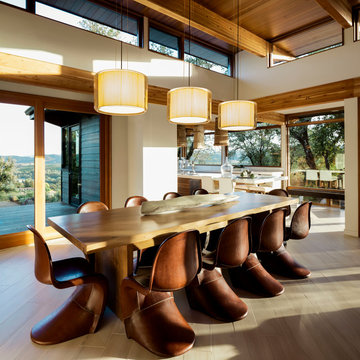
Design by MAS Design in Oakland Ca
For more information on products and design visit http://www.houzz.com/projects/1409139/sonoma-county-organic-modern
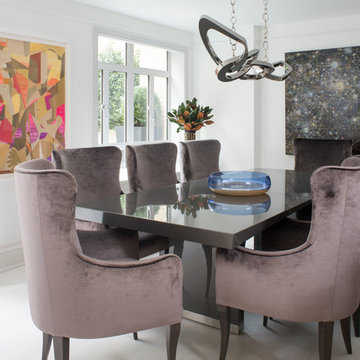
Interiors by SFA Design Photography by Meghan Beierle-O'Brien
Foto di una sala da pranzo aperta verso la cucina design di medie dimensioni con pareti bianche, parquet chiaro, nessun camino e pavimento bianco
Foto di una sala da pranzo aperta verso la cucina design di medie dimensioni con pareti bianche, parquet chiaro, nessun camino e pavimento bianco
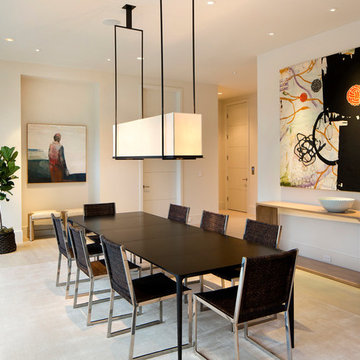
Bernard Andre
Idee per una grande sala da pranzo contemporanea chiusa con pareti bianche, parquet chiaro e nessun camino
Idee per una grande sala da pranzo contemporanea chiusa con pareti bianche, parquet chiaro e nessun camino
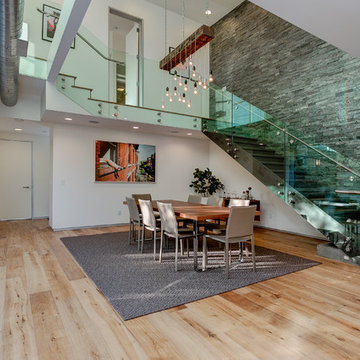
Immagine di una grande sala da pranzo aperta verso il soggiorno minimal con pareti bianche e parquet chiaro
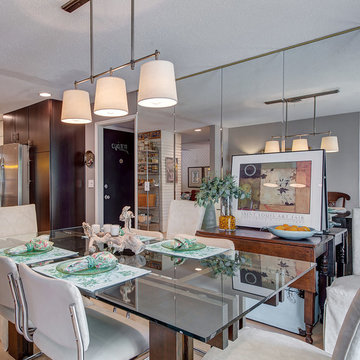
Immagine di una sala da pranzo aperta verso il soggiorno contemporanea con pareti grigie e parquet chiaro
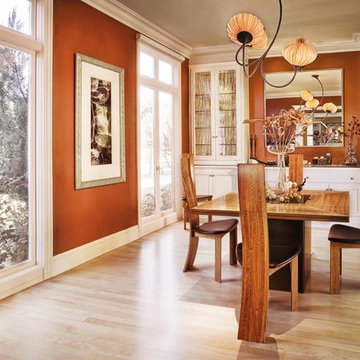
Photo: Kee Photography
Ispirazione per una sala da pranzo contemporanea con parquet chiaro, pareti marroni e pavimento beige
Ispirazione per una sala da pranzo contemporanea con parquet chiaro, pareti marroni e pavimento beige
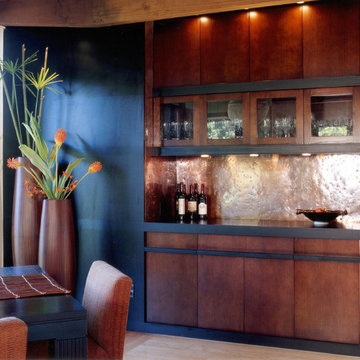
This dining room cabinet replaced an existing sliding door cabinet. The client wanted an open storage solution that would highlight their glass ware and bae a focal point for the room. The copper backsplash reflected copper touches in other parts of the home.
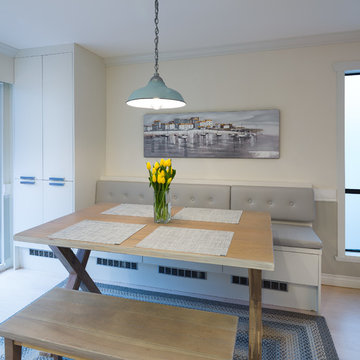
Ispirazione per una piccola sala da pranzo aperta verso la cucina minimal con parquet chiaro, pareti bianche, nessun camino e pavimento beige
Sale da Pranzo contemporanee con parquet chiaro - Foto e idee per arredare
4