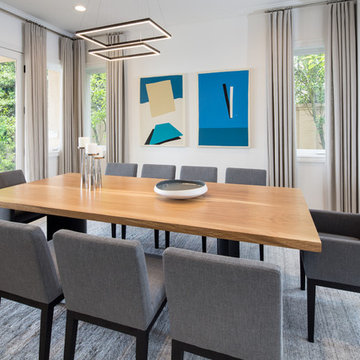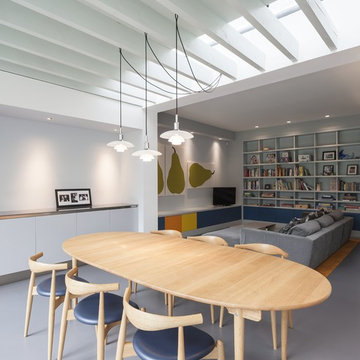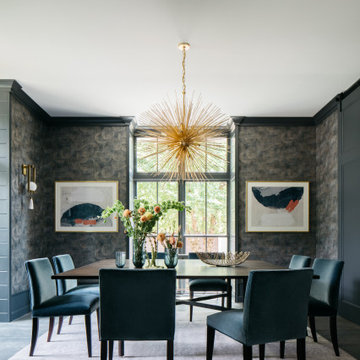Sale da Pranzo con pavimento grigio - Foto e idee per arredare
Filtra anche per:
Budget
Ordina per:Popolari oggi
321 - 340 di 15.144 foto
1 di 2

New Home. Fresh start!
Esempio di una grande sala da pranzo aperta verso la cucina chic con pareti bianche, pavimento in laminato, camino classico, cornice del camino in pietra e pavimento grigio
Esempio di una grande sala da pranzo aperta verso la cucina chic con pareti bianche, pavimento in laminato, camino classico, cornice del camino in pietra e pavimento grigio

Esempio di una sala da pranzo aperta verso il soggiorno minimal con pareti bianche, pavimento in cemento, camino lineare Ribbon, cornice del camino piastrellata e pavimento grigio
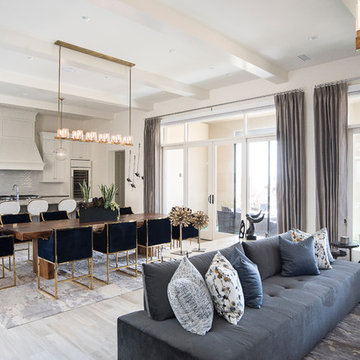
Design by 27 Diamonds Interior Design
www.27diamonds.com
Idee per una sala da pranzo aperta verso la cucina design di medie dimensioni con pareti bianche, parquet chiaro e pavimento grigio
Idee per una sala da pranzo aperta verso la cucina design di medie dimensioni con pareti bianche, parquet chiaro e pavimento grigio
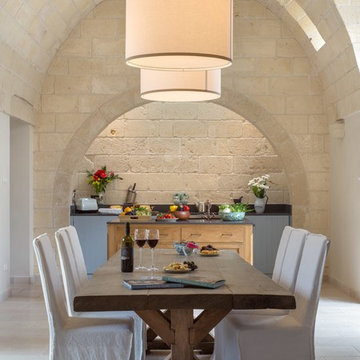
Esempio di una sala da pranzo aperta verso la cucina mediterranea con pareti beige e pavimento grigio
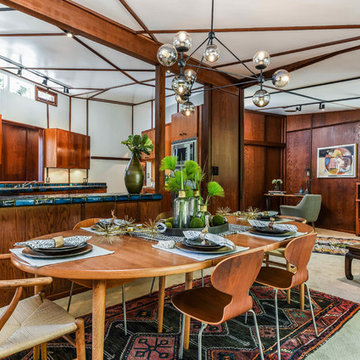
Foto di una grande sala da pranzo moderna chiusa con pareti marroni, moquette, nessun camino e pavimento grigio
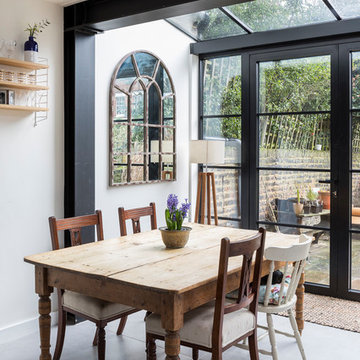
This bespoke kitchen / dinning area works as a hub between upper floors and serves as the main living area. Delivering loads of natural light thanks to glass roof and large bespoke french doors. Stylishly exposed steel beams blend beautifully with carefully selected decor elements and bespoke stairs with glass balustrade.
Chris Snook

Idee per una sala da pranzo classica chiusa e di medie dimensioni con pareti bianche, pavimento in ardesia, nessun camino e pavimento grigio
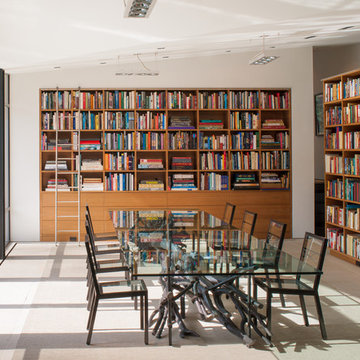
Esempio di una sala da pranzo contemporanea con pareti grigie e pavimento grigio
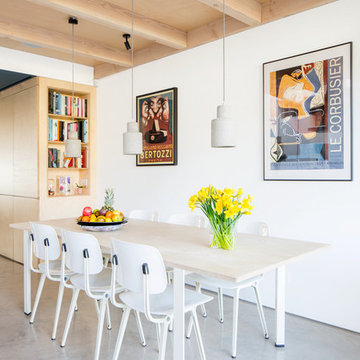
Juliet Murphy
Immagine di una sala da pranzo minimal con pareti bianche, pavimento in cemento e pavimento grigio
Immagine di una sala da pranzo minimal con pareti bianche, pavimento in cemento e pavimento grigio
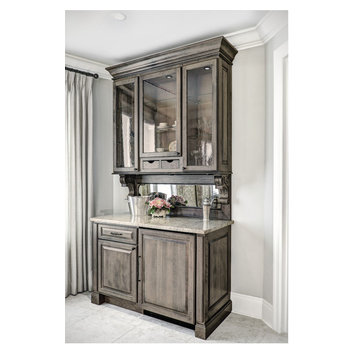
The Dry Bar matches the island in the kitchen and features antique-style glass door inserts --Framed antique marbled mirror serves as the backsplash. An overlay door hides the wine frig with 3 cooling zones.
William Quarles Photography

Experience the harmonious blend of raw industrial elements and inviting warmth in this captivating industrial kitchen and dining area. From the sturdy concrete floors to the rugged charm of exposed metal beams, the wood-clad ceiling, and the expansive double-height space, every component contributes to the authentic industrial ambiance. Yet, amidst the industrial allure, the soothing wood tones and carefully curated lighting infuse a sense of comfort and coziness, completing this striking fusion of rugged and inviting aesthetics.

Contemporary wall lights, open plan dining area leading onto garden with sliding doors, family home, Ealing.
Foto di un'ampia sala da pranzo aperta verso la cucina minimal con pareti bianche, pavimento in cemento, nessun camino e pavimento grigio
Foto di un'ampia sala da pranzo aperta verso la cucina minimal con pareti bianche, pavimento in cemento, nessun camino e pavimento grigio
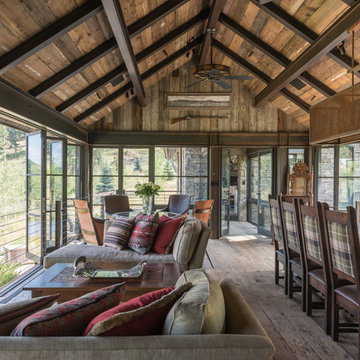
Audrey Hall
Immagine di una sala da pranzo aperta verso il soggiorno rustica con nessun camino e pavimento grigio
Immagine di una sala da pranzo aperta verso il soggiorno rustica con nessun camino e pavimento grigio
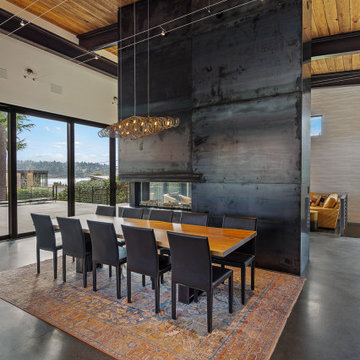
Nestled between the kitchen and living room, this striking dining room enjoys a strategic placement, fostering seamless flow and connectivity within the home. The double-sided fireplace serves as a distinguished focal point, skillfully dividing the dining area from the adjacent living space while preserving an open and inviting atmosphere. Adorned with rustic metal sheets, the fireplace exudes a raw and edgy charm, adding character to the room. Above, rustic beams and wood-clad ceilings impart a sense of warmth and authenticity. Adding a touch of whimsy and refinement, a sophisticated chandelier hangs gracefully above the table, casting a soft glow over gatherings and enhancing the room's ambiance.
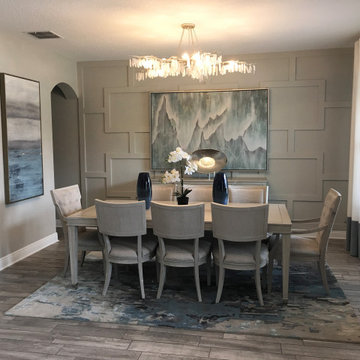
Ispirazione per una sala da pranzo aperta verso la cucina stile marinaro con pareti grigie, pavimento in gres porcellanato, pavimento grigio e boiserie

After the second fallout of the Delta Variant amidst the COVID-19 Pandemic in mid 2021, our team working from home, and our client in quarantine, SDA Architects conceived Japandi Home.
The initial brief for the renovation of this pool house was for its interior to have an "immediate sense of serenity" that roused the feeling of being peaceful. Influenced by loneliness and angst during quarantine, SDA Architects explored themes of escapism and empathy which led to a “Japandi” style concept design – the nexus between “Scandinavian functionality” and “Japanese rustic minimalism” to invoke feelings of “art, nature and simplicity.” This merging of styles forms the perfect amalgamation of both function and form, centred on clean lines, bright spaces and light colours.
Grounded by its emotional weight, poetic lyricism, and relaxed atmosphere; Japandi Home aesthetics focus on simplicity, natural elements, and comfort; minimalism that is both aesthetically pleasing yet highly functional.
Japandi Home places special emphasis on sustainability through use of raw furnishings and a rejection of the one-time-use culture we have embraced for numerous decades. A plethora of natural materials, muted colours, clean lines and minimal, yet-well-curated furnishings have been employed to showcase beautiful craftsmanship – quality handmade pieces over quantitative throwaway items.
A neutral colour palette compliments the soft and hard furnishings within, allowing the timeless pieces to breath and speak for themselves. These calming, tranquil and peaceful colours have been chosen so when accent colours are incorporated, they are done so in a meaningful yet subtle way. Japandi home isn’t sparse – it’s intentional.
The integrated storage throughout – from the kitchen, to dining buffet, linen cupboard, window seat, entertainment unit, bed ensemble and walk-in wardrobe are key to reducing clutter and maintaining the zen-like sense of calm created by these clean lines and open spaces.
The Scandinavian concept of “hygge” refers to the idea that ones home is your cosy sanctuary. Similarly, this ideology has been fused with the Japanese notion of “wabi-sabi”; the idea that there is beauty in imperfection. Hence, the marriage of these design styles is both founded on minimalism and comfort; easy-going yet sophisticated. Conversely, whilst Japanese styles can be considered “sleek” and Scandinavian, “rustic”, the richness of the Japanese neutral colour palette aids in preventing the stark, crisp palette of Scandinavian styles from feeling cold and clinical.
Japandi Home’s introspective essence can ultimately be considered quite timely for the pandemic and was the quintessential lockdown project our team needed.
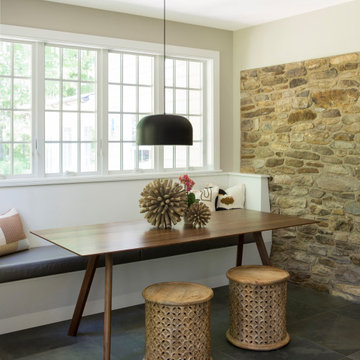
We designed an addition to the house to include the new kitchen, expanded mudroom and relocated laundry room. The kitchen features an abundance of countertop and island space, island seating, a farmhouse sink, custom walnut cabinetry and floating shelves, a breakfast nook with built-in bench seating and porcelain tile flooring.
Sale da Pranzo con pavimento grigio - Foto e idee per arredare
17
