Sale da Pranzo con pavimento nero e pavimento grigio - Foto e idee per arredare
Filtra anche per:
Budget
Ordina per:Popolari oggi
1 - 20 di 16.743 foto
1 di 3
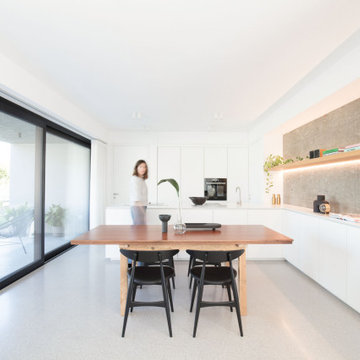
Foto di una sala da pranzo minimalista di medie dimensioni con pavimento in cemento e pavimento grigio

Richard Leo Johnson
Foto di una grande sala da pranzo chic chiusa con pareti grigie, moquette, nessun camino e pavimento grigio
Foto di una grande sala da pranzo chic chiusa con pareti grigie, moquette, nessun camino e pavimento grigio
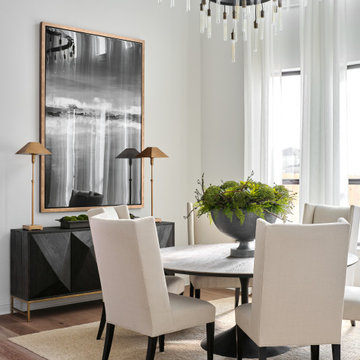
To give the light and airy look that our client desired, we began the dining room design by hanging custom 21' tall sheer drapes from a custom curved iron drapery rod. This was accomplished by making a paper template of the curved window wall and mailing it to the drapery rod vendor to have a custom curved rod manufactured for our dining room. Next, we hung a 60" diameter dramatic chandelier from the ceiling. This required reinforcing the ceiling to carry the weight of the new larger chandelier, and by erecting three tiers of scaffolding for three men to stand on while installing the new chandelier. The space is anchored by a 72" diameter dining table with tall back dining chairs to emphasize the height of the room. An 81" tall piece of artwork hangs above the modern buffet and provides contrast to the white walls. Tall buffet lamps, custom greenery and a textured woven rug complete the dramatic space. A simple color scheme and large dramatic pieces make this dining room a breathtaking space to remember.
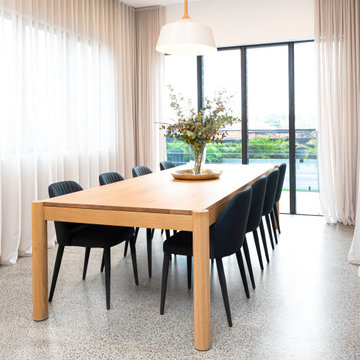
Ispirazione per una sala da pranzo contemporanea di medie dimensioni con pareti bianche, pavimento in cemento e pavimento grigio
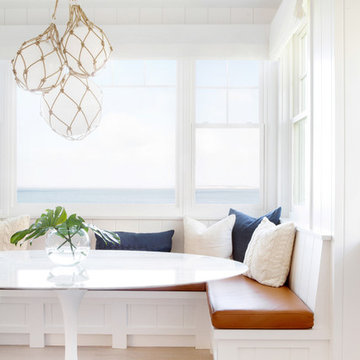
Architectural advisement, Interior Design, Custom Furniture Design & Art Curation by Chango & Co.
Photography by Sarah Elliott
See the feature in Domino Magazine

Dallas & Harris Photography
Immagine di una sala da pranzo aperta verso il soggiorno chic di medie dimensioni con pareti bianche, moquette, nessun camino e pavimento grigio
Immagine di una sala da pranzo aperta verso il soggiorno chic di medie dimensioni con pareti bianche, moquette, nessun camino e pavimento grigio
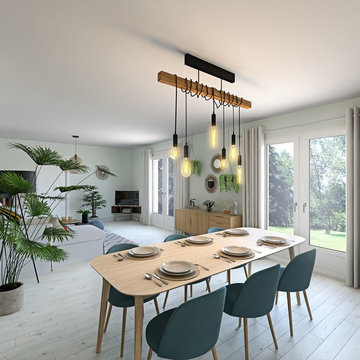
Esempio di una grande sala da pranzo aperta verso il soggiorno nordica con pareti bianche, parquet chiaro, nessun camino e pavimento grigio

Modern dining room design
Photo by Yulia Piterkina | www.06place.com
Ispirazione per una sala da pranzo aperta verso la cucina minimal di medie dimensioni con pareti beige, pavimento in vinile, pavimento grigio e nessun camino
Ispirazione per una sala da pranzo aperta verso la cucina minimal di medie dimensioni con pareti beige, pavimento in vinile, pavimento grigio e nessun camino

Seating area featuring built in bench seating and plenty of natural light. Table top is made of reclaimed lumber done by Longleaf Lumber. The bottom table legs are reclaimed Rockford Lathe Legs.
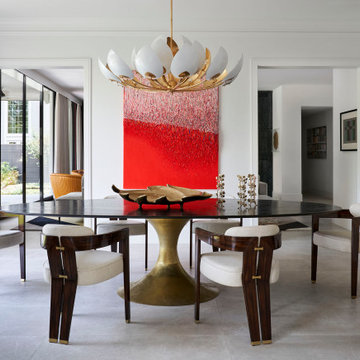
Foto di una grande sala da pranzo moderna con pavimento in gres porcellanato e pavimento grigio
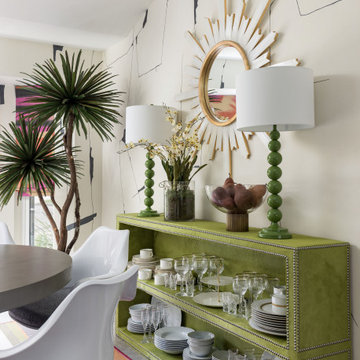
Our client craved bold color in this space, while maintaining a cool mid-century vibe. We brought in the graphic wallpaper and custom roman shade fabric, lighting, artwork and furnishings

Weather House is a bespoke home for a young, nature-loving family on a quintessentially compact Northcote block.
Our clients Claire and Brent cherished the character of their century-old worker's cottage but required more considered space and flexibility in their home. Claire and Brent are camping enthusiasts, and in response their house is a love letter to the outdoors: a rich, durable environment infused with the grounded ambience of being in nature.
From the street, the dark cladding of the sensitive rear extension echoes the existing cottage!s roofline, becoming a subtle shadow of the original house in both form and tone. As you move through the home, the double-height extension invites the climate and native landscaping inside at every turn. The light-bathed lounge, dining room and kitchen are anchored around, and seamlessly connected to, a versatile outdoor living area. A double-sided fireplace embedded into the house’s rear wall brings warmth and ambience to the lounge, and inspires a campfire atmosphere in the back yard.
Championing tactility and durability, the material palette features polished concrete floors, blackbutt timber joinery and concrete brick walls. Peach and sage tones are employed as accents throughout the lower level, and amplified upstairs where sage forms the tonal base for the moody main bedroom. An adjacent private deck creates an additional tether to the outdoors, and houses planters and trellises that will decorate the home’s exterior with greenery.
From the tactile and textured finishes of the interior to the surrounding Australian native garden that you just want to touch, the house encapsulates the feeling of being part of the outdoors; like Claire and Brent are camping at home. It is a tribute to Mother Nature, Weather House’s muse.

Where to start...so many things to look at in this composition of a space. The flow from a more formal living/ music room into this kitchen/ dining/ family room is just one of many statement spaces. Walls were opened up, ceilings raised, technology concealed, details restored, vintage finds reimagined (pendant light and dining chairs)...the balance of old to new is seamless.
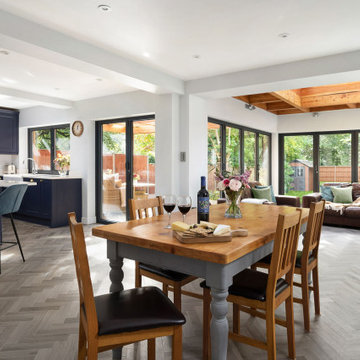
Esempio di una sala da pranzo minimal con pavimento in vinile, pavimento grigio e travi a vista

To connect to the adjoining Living Room, the Dining area employs a similar palette of darker surfaces and finishes, chosen to create an effect that is highly evocative of past centuries, linking new and old with a poetic approach.
The dark grey concrete floor is a paired with traditional but luxurious Tadelakt Moroccan plaster, chose for its uneven and natural texture as well as beautiful earthy hues.
The supporting structure is exposed and painted in a deep red hue to suggest the different functional areas and create a unique interior which is then reflected on the exterior of the extension.
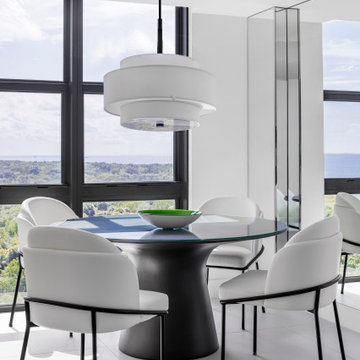
Next to the open concept kitchen, the dining area has a stunning view of Key Biscayne's green and blue ocean. With the Artefacto black round dining table and the Rove Concept Angelo dining chair, we were able to achieve the harmony of black and white.
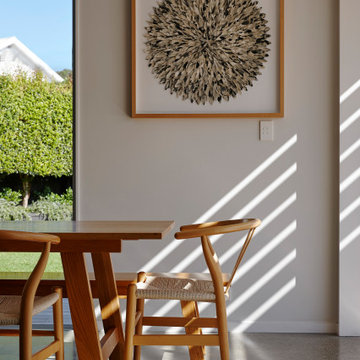
Ispirazione per una sala da pranzo aperta verso la cucina design di medie dimensioni con pareti bianche, pavimento in cemento e pavimento grigio
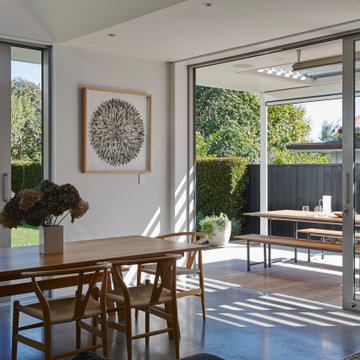
Ispirazione per una sala da pranzo aperta verso la cucina minimal di medie dimensioni con pareti bianche, pavimento in cemento e pavimento grigio
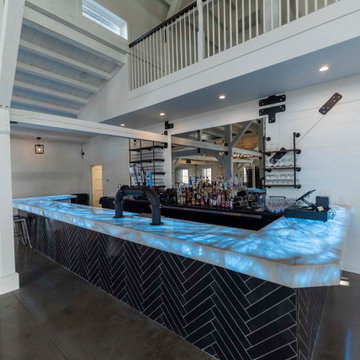
Post and beam wedding venue great room with bar
Foto di un'ampia sala da pranzo aperta verso il soggiorno rustica con pareti bianche, pavimento in cemento, pavimento grigio e travi a vista
Foto di un'ampia sala da pranzo aperta verso il soggiorno rustica con pareti bianche, pavimento in cemento, pavimento grigio e travi a vista
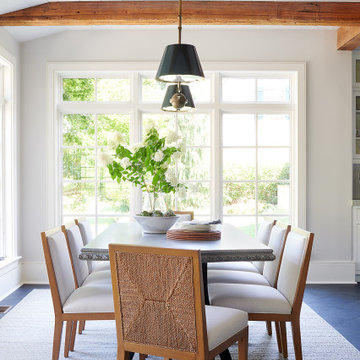
Esempio di una sala da pranzo aperta verso la cucina di medie dimensioni con pavimento in ardesia, pavimento grigio e travi a vista
Sale da Pranzo con pavimento nero e pavimento grigio - Foto e idee per arredare
1