Sale da Pranzo con parquet chiaro e pavimento grigio - Foto e idee per arredare
Filtra anche per:
Budget
Ordina per:Popolari oggi
1 - 20 di 1.054 foto
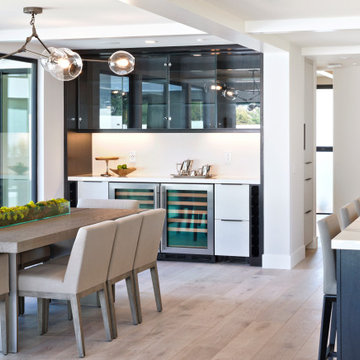
Ispirazione per una grande sala da pranzo aperta verso la cucina contemporanea con pareti bianche, parquet chiaro, nessun camino e pavimento grigio
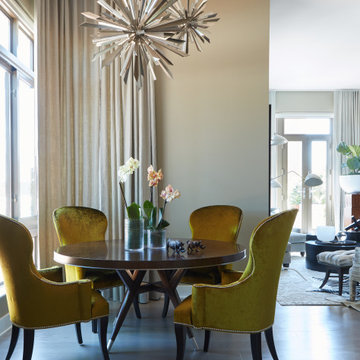
Idee per una piccola sala da pranzo aperta verso il soggiorno contemporanea con parquet chiaro, nessun camino, pavimento grigio e pareti beige

Ispirazione per una sala da pranzo aperta verso la cucina country di medie dimensioni con pareti grigie, parquet chiaro, camino classico, cornice del camino in pietra e pavimento grigio
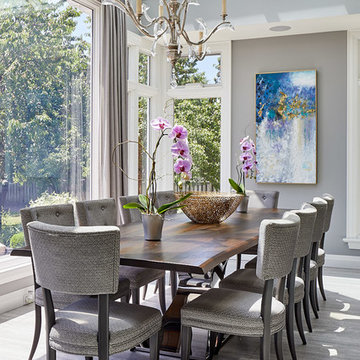
Our goal for this project was to transform this home from family-friendly to an empty nesters sanctuary. We opted for a sophisticated palette throughout the house, featuring blues, greys, taupes, and creams. The punches of colour and classic patterns created a warm environment without sacrificing sophistication.
Home located in Thornhill, Vaughan. Designed by Lumar Interiors who also serve Richmond Hill, Aurora, Nobleton, Newmarket, King City, Markham, Thornhill, York Region, and the Greater Toronto Area.
For more about Lumar Interiors, click here: https://www.lumarinteriors.com/
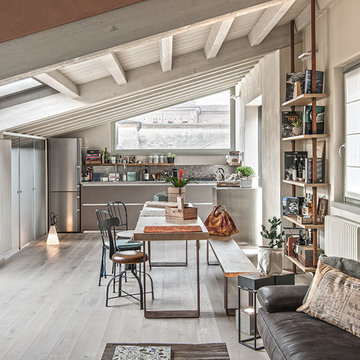
Esempio di una sala da pranzo aperta verso il soggiorno industriale con pareti beige, parquet chiaro e pavimento grigio

Ispirazione per una sala da pranzo aperta verso il soggiorno boho chic di medie dimensioni con pareti bianche, parquet chiaro, nessun camino, cornice del camino piastrellata e pavimento grigio
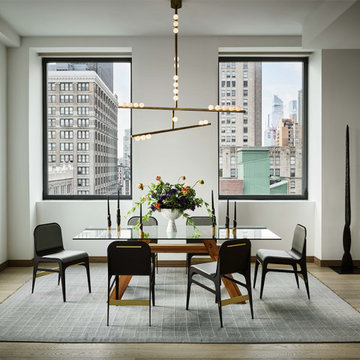
Foto di una sala da pranzo aperta verso la cucina minimal di medie dimensioni con pareti bianche, parquet chiaro e pavimento grigio
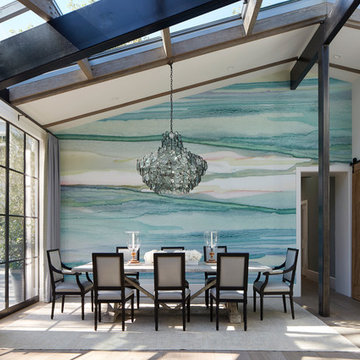
Photography by Roger Davies.
Foto di una grande sala da pranzo costiera con pareti bianche, parquet chiaro, nessun camino e pavimento grigio
Foto di una grande sala da pranzo costiera con pareti bianche, parquet chiaro, nessun camino e pavimento grigio
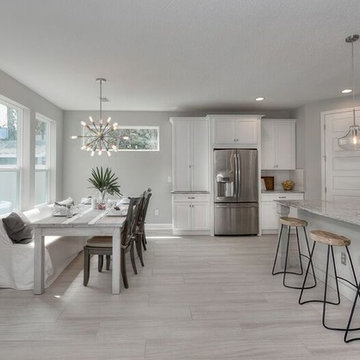
Kim Lindsey Photography
Esempio di una grande sala da pranzo aperta verso il soggiorno costiera con pareti grigie, parquet chiaro, nessun camino e pavimento grigio
Esempio di una grande sala da pranzo aperta verso il soggiorno costiera con pareti grigie, parquet chiaro, nessun camino e pavimento grigio
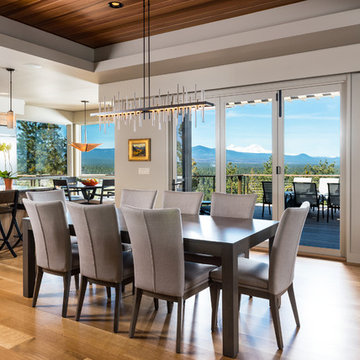
Idee per una grande sala da pranzo chic chiusa con pareti grigie, parquet chiaro, nessun camino e pavimento grigio
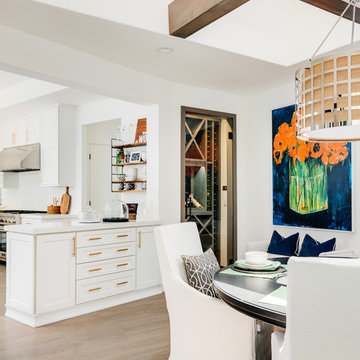
Christopher Stark Photography
Dura Supreme custom painted cabinetry, white , custom SW blue island,
Furniture and accessories: Susan Love, Interior Stylist
Photographer www.christopherstark.com
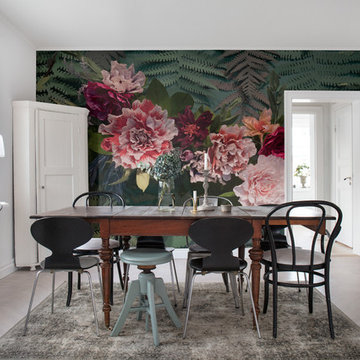
Immagine di una sala da pranzo scandinava con pareti multicolore, parquet chiaro e pavimento grigio

Level Three: The dining room's focal point is a sculptural table in Koa wood with bronzed aluminum legs. The comfortable dining chairs, with removable covers in an easy-care fabric, are solidly designed yet pillow soft.
Photograph © Darren Edwards, San Diego
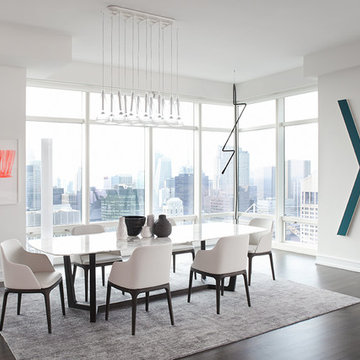
Foto di una grande sala da pranzo aperta verso il soggiorno moderna con pareti bianche, parquet chiaro, nessun camino e pavimento grigio
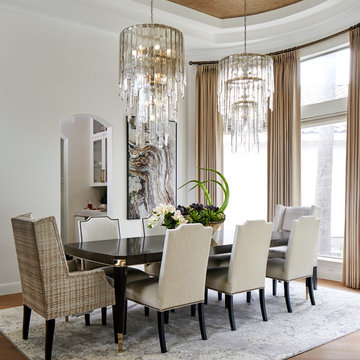
This beautiful light filled dining room is graced by two large glass icicle chandeliers and a metallic cork wallpapered ceiling. The stunning Caracole dining table features golden accents and seats up to 10 guests. Custom drapery flanks both sides of the oval dining room, while a custom Alex Turco art piece echoes all of the neutral colors in the room. The dining room is both opulent and inviting, offering a beautiful space for hours of dining and conversation.
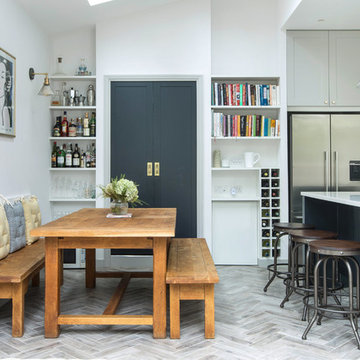
Idee per una sala da pranzo aperta verso la cucina chic con pareti bianche, parquet chiaro e pavimento grigio
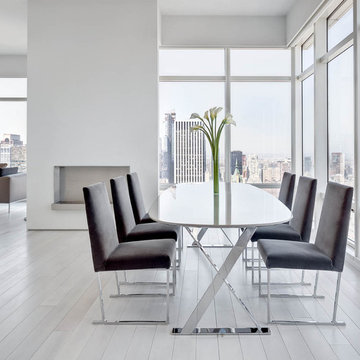
Richard Cadan Photography
Immagine di una sala da pranzo aperta verso il soggiorno minimal di medie dimensioni con pareti bianche, parquet chiaro, camino classico, cornice del camino in intonaco e pavimento grigio
Immagine di una sala da pranzo aperta verso il soggiorno minimal di medie dimensioni con pareti bianche, parquet chiaro, camino classico, cornice del camino in intonaco e pavimento grigio
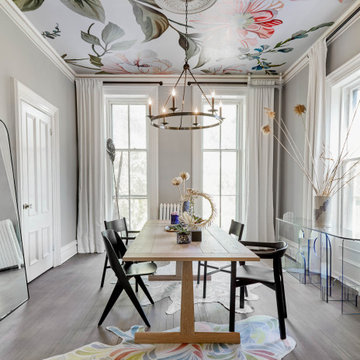
Most design showhouses are properties for sale, and each designer creates a space for viewing. It’s a great way to market the property and the designer. However, the Kingston Design Showhouse in the Fall of 2019 was at Historic Wiltyck House in Kingston, New York, that's partially used as an Airbnb and home for the owners. The room I designed is the homeowner's private dining room; therefore, we took their taste and needs into account, especially on architectural decisions.
The overall style is a mixture of modern and traditional, feminine and masculine, and moody and bright, lots of depth but not overwhelming. The architecture serves as a canvas for the furniture showcased during the exhibit and then the homeowner's furniture that will occupy the space afterward. Small details such as replacing or refinishing the doorknobs, replacing the switches and outlets were not forgotten. Then more significant details such as the wallpapered ceiling, new ceiling medallion, and light fixture make a tremendous impact on the space. The wall paint is neutral enough but adds depth with its medium tone gray. Then we added a white border and mauve painted trim as an interpretation of the crown molding that's missing.
During the exhibit, we had local makers from the Hudson Valley well represented through furniture, accessories, art, and floral arrangements. All are makers that I love and want to share with you; without them, the room wouldn’t be as lovely as it is.
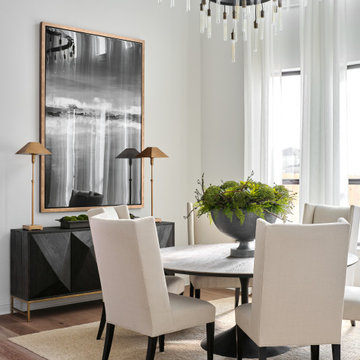
To give the light and airy look that our client desired, we began the dining room design by hanging custom 21' tall sheer drapes from a custom curved iron drapery rod. This was accomplished by making a paper template of the curved window wall and mailing it to the drapery rod vendor to have a custom curved rod manufactured for our dining room. Next, we hung a 60" diameter dramatic chandelier from the ceiling. This required reinforcing the ceiling to carry the weight of the new larger chandelier, and by erecting three tiers of scaffolding for three men to stand on while installing the new chandelier. The space is anchored by a 72" diameter dining table with tall back dining chairs to emphasize the height of the room. An 81" tall piece of artwork hangs above the modern buffet and provides contrast to the white walls. Tall buffet lamps, custom greenery and a textured woven rug complete the dramatic space. A simple color scheme and large dramatic pieces make this dining room a breathtaking space to remember.
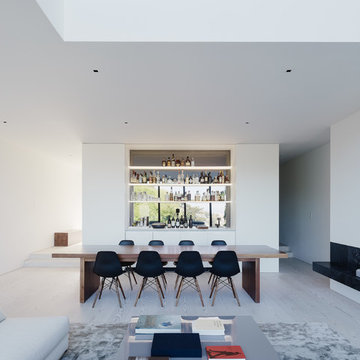
Architect: Edmonds + Lee
Photographer: Joe Fletcher
Esempio di una sala da pranzo moderna con pareti bianche, parquet chiaro, camino lineare Ribbon e pavimento grigio
Esempio di una sala da pranzo moderna con pareti bianche, parquet chiaro, camino lineare Ribbon e pavimento grigio
Sale da Pranzo con parquet chiaro e pavimento grigio - Foto e idee per arredare
1