Sale da Pranzo con pavimento grigio - Foto e idee per arredare
Filtra anche per:
Budget
Ordina per:Popolari oggi
1 - 20 di 1.073 foto
1 di 3
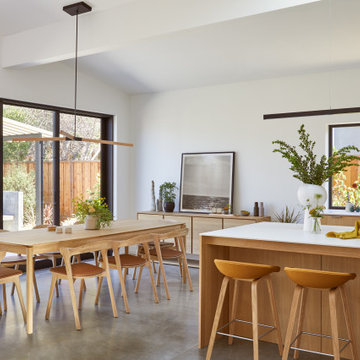
This Australian-inspired new construction was a successful collaboration between homeowner, architect, designer and builder. The home features a Henrybuilt kitchen, butler's pantry, private home office, guest suite, master suite, entry foyer with concealed entrances to the powder bathroom and coat closet, hidden play loft, and full front and back landscaping with swimming pool and pool house/ADU.

Ensuring an ingrained sense of flexibility in the planning of dining and kitchen area, and how each space connected and opened to the next – was key. A dividing door by IQ Glass is hidden into the Molteni & Dada kitchen units, planned by AC Spatial Design. Together, the transition between inside and out, and the potential for extend into the surrounding garden spaces, became an integral component of the new works.
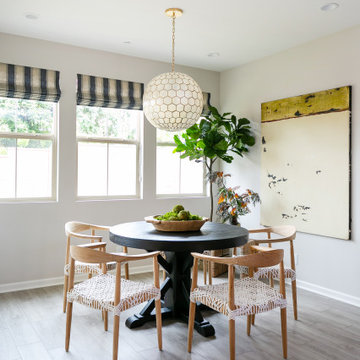
Foto di una sala da pranzo aperta verso la cucina tradizionale di medie dimensioni con pareti beige, pavimento in gres porcellanato e pavimento grigio

In lieu of a formal dining room, our clients kept the dining area casual. A painted built-in bench, with custom upholstery runs along the white washed cypress wall. Custom lights by interior designer Joel Mozersky.
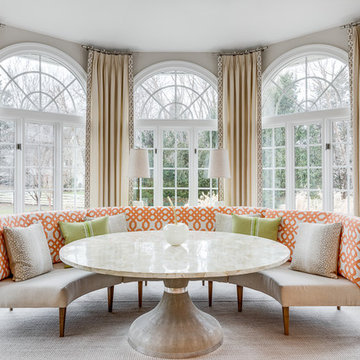
Christy Kosnic
Idee per una grande sala da pranzo classica con pavimento in legno massello medio, pavimento grigio e pareti grigie
Idee per una grande sala da pranzo classica con pavimento in legno massello medio, pavimento grigio e pareti grigie
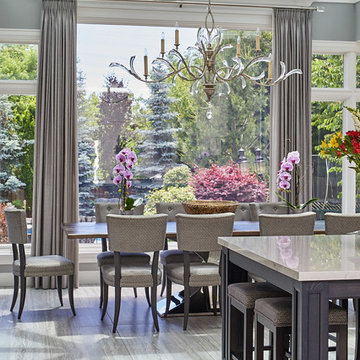
Our goal for this project was to transform this home from family-friendly to an empty nesters sanctuary. We opted for a sophisticated palette throughout the house, featuring blues, greys, taupes, and creams. The punches of colour and classic patterns created a warm environment without sacrificing sophistication.
Home located in Thornhill, Vaughan. Designed by Lumar Interiors who also serve Richmond Hill, Aurora, Nobleton, Newmarket, King City, Markham, Thornhill, York Region, and the Greater Toronto Area.
For more about Lumar Interiors, click here: https://www.lumarinteriors.com/

Foto di una piccola sala da pranzo aperta verso il soggiorno industriale con pareti beige, pavimento in cemento, nessun camino e pavimento grigio
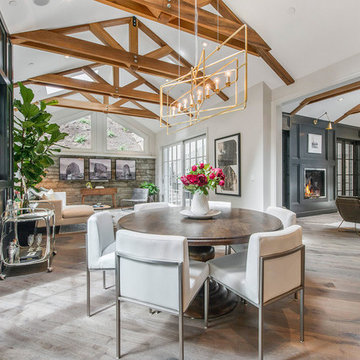
Esempio di una sala da pranzo aperta verso la cucina classica di medie dimensioni con pareti nere, parquet scuro, pavimento grigio e nessun camino
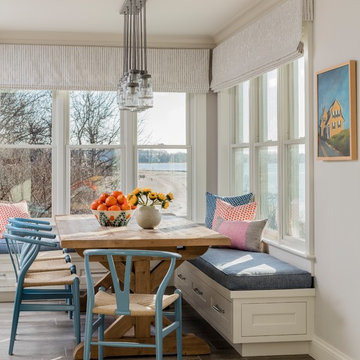
Photography by Michael J. Lee
Esempio di una grande sala da pranzo stile marino con pavimento grigio e pareti bianche
Esempio di una grande sala da pranzo stile marino con pavimento grigio e pareti bianche

Une belle et grande maison de l’Île Saint Denis, en bord de Seine. Ce qui aura constitué l’un de mes plus gros défis ! Madame aime le pop, le rose, le batik, les 50’s-60’s-70’s, elle est tendre, romantique et tient à quelques références qui ont construit ses souvenirs de maman et d’amoureuse. Monsieur lui, aime le minimalisme, le minéral, l’art déco et les couleurs froides (et le rose aussi quand même!). Tous deux aiment les chats, les plantes, le rock, rire et voyager. Ils sont drôles, accueillants, généreux, (très) patients mais (super) perfectionnistes et parfois difficiles à mettre d’accord ?
Et voilà le résultat : un mix and match de folie, loin de mes codes habituels et du Wabi-sabi pur et dur, mais dans lequel on retrouve l’essence absolue de cette démarche esthétique japonaise : donner leur chance aux objets du passé, respecter les vibrations, les émotions et l’intime conviction, ne pas chercher à copier ou à être « tendance » mais au contraire, ne jamais oublier que nous sommes des êtres uniques qui avons le droit de vivre dans un lieu unique. Que ce lieu est rare et inédit parce que nous l’avons façonné pièce par pièce, objet par objet, motif par motif, accord après accord, à notre image et selon notre cœur. Cette maison de bord de Seine peuplée de trouvailles vintage et d’icônes du design respire la bonne humeur et la complémentarité de ce couple de clients merveilleux qui resteront des amis. Des clients capables de franchir l’Atlantique pour aller chercher des miroirs que je leur ai proposés mais qui, le temps de passer de la conception à la réalisation, sont sold out en France. Des clients capables de passer la journée avec nous sur le chantier, mètre et niveau à la main, pour nous aider à traquer la perfection dans les finitions. Des clients avec qui refaire le monde, dans la quiétude du jardin, un verre à la main, est un pur moment de bonheur. Merci pour votre confiance, votre ténacité et votre ouverture d’esprit. ????

Esempio di un'ampia sala da pranzo aperta verso il soggiorno contemporanea con pareti bianche, pavimento in legno massello medio e pavimento grigio

We furnished this open concept Breakfast Nook with built-in cushioned bench with round stools to prop up feet and accommodate extra guests at the end of the table. The pair of leather chairs across from the wall of windows at the Quartzite top table provide a comfortable easy-care leather seat facing the serene view. Above the table is a custom light commissioned by the architect Lake Flato.

View from the Dining room with courtyard patio, pergola covered outdoor dining with gardens, swimming and detached studio in the backyard beyond. The Fleetwood Aluminum multi-sliding glass doors open from the corner out revealing a seamless transition of concrete floor from inside to out.
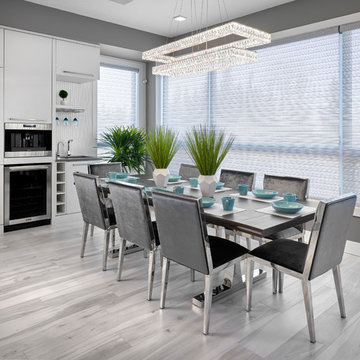
Gorgeous kitchen meant for entertaining. 2 islands. Seats 36 with table. 2 appliance garages. Eat up breakfast bar. Built in coffee station and hot water on demand for tea.

Dining Room / 3-Season Porch
Foto di una sala da pranzo aperta verso il soggiorno rustica di medie dimensioni con pareti marroni, pavimento in legno massello medio, camino bifacciale, cornice del camino in cemento e pavimento grigio
Foto di una sala da pranzo aperta verso il soggiorno rustica di medie dimensioni con pareti marroni, pavimento in legno massello medio, camino bifacciale, cornice del camino in cemento e pavimento grigio
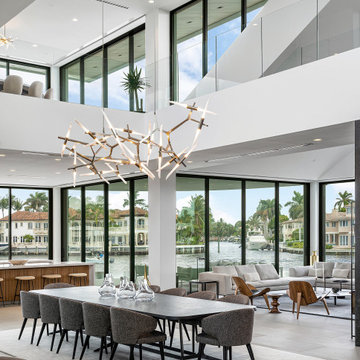
Infinity House is a Tropical Modern Retreat in Boca Raton, FL with architecture and interiors by The Up Studio
Foto di un'ampia sala da pranzo aperta verso la cucina minimal con pareti bianche, pavimento con piastrelle in ceramica e pavimento grigio
Foto di un'ampia sala da pranzo aperta verso la cucina minimal con pareti bianche, pavimento con piastrelle in ceramica e pavimento grigio
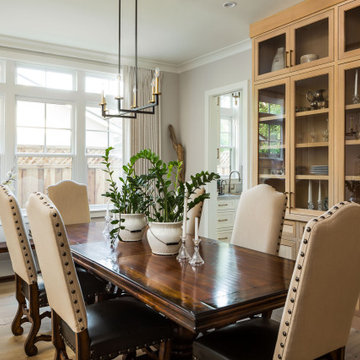
Light and Airy! Fresh and Modern Architecture by Arch Studio, Inc. 2021
Foto di una sala da pranzo tradizionale chiusa e di medie dimensioni con pareti grigie, pavimento in legno massello medio e pavimento grigio
Foto di una sala da pranzo tradizionale chiusa e di medie dimensioni con pareti grigie, pavimento in legno massello medio e pavimento grigio

Esempio di un'ampia sala da pranzo moderna chiusa con pareti bianche, pavimento in cemento, pavimento grigio e nessun camino
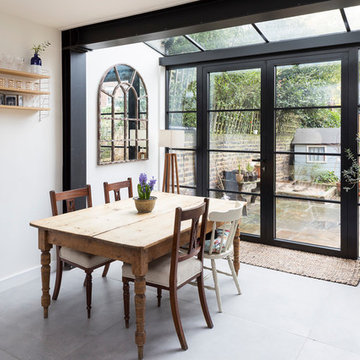
This bespoke kitchen / dinning area works as a hub between upper floors and serves as the main living area. Delivering loads of natural light thanks to glass roof and large bespoke french doors. Stylishly exposed steel beams blend beautifully with carefully selected decor elements and bespoke stairs with glass balustrade.
Chris Snook

Konstrukt Photo
Esempio di una sala da pranzo aperta verso la cucina classica di medie dimensioni con pareti grigie, pavimento in pietra calcarea e pavimento grigio
Esempio di una sala da pranzo aperta verso la cucina classica di medie dimensioni con pareti grigie, pavimento in pietra calcarea e pavimento grigio
Sale da Pranzo con pavimento grigio - Foto e idee per arredare
1