Sale da Pranzo con pavimento grigio - Foto e idee per arredare
Filtra anche per:
Budget
Ordina per:Popolari oggi
61 - 80 di 1.073 foto
1 di 3
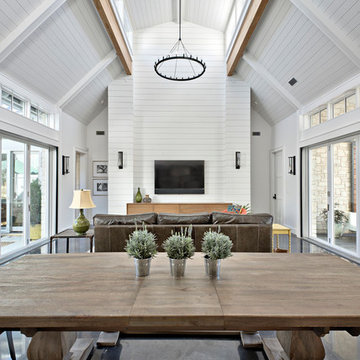
Architect: Tim Brown Architecture. Photographer: Casey Fry
Foto di una grande sala da pranzo aperta verso il soggiorno tradizionale con pareti bianche, nessun camino, pavimento grigio e pavimento in cemento
Foto di una grande sala da pranzo aperta verso il soggiorno tradizionale con pareti bianche, nessun camino, pavimento grigio e pavimento in cemento

The entire first floor is oriented toward an expansive row of windows overlooking Lake Champlain. Radiant heated polished concrete floors compliment the local stone work and oak detailing throughout.
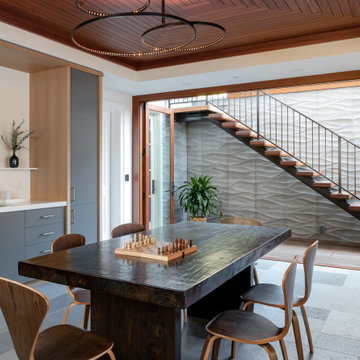
Immagine di una grande sala da pranzo chic con pareti bianche, pavimento in pietra calcarea, pavimento grigio e soffitto ribassato
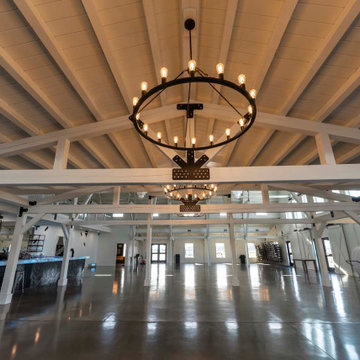
Post and beam wedding venue great room with bar
Immagine di un'ampia sala da pranzo aperta verso il soggiorno rustica con pareti bianche, pavimento in cemento, pavimento grigio e travi a vista
Immagine di un'ampia sala da pranzo aperta verso il soggiorno rustica con pareti bianche, pavimento in cemento, pavimento grigio e travi a vista
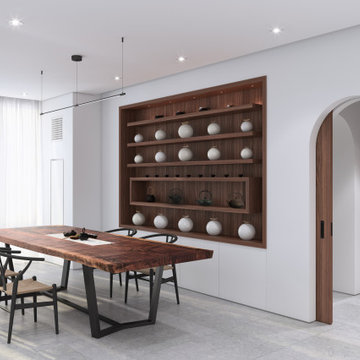
Foto di una sala da pranzo aperta verso la cucina etnica di medie dimensioni con pareti bianche, nessun camino, pavimento grigio e pavimento in pietra calcarea
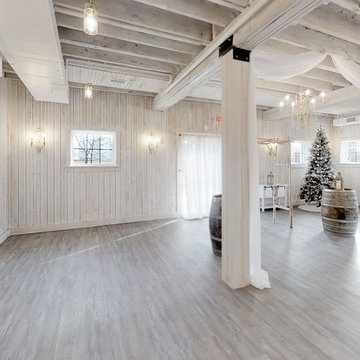
Old dairy barn completely remodeled into a wedding venue/ event center. Lower level area ready for weddings
Idee per un'ampia sala da pranzo aperta verso il soggiorno country con pavimento in legno massello medio e pavimento grigio
Idee per un'ampia sala da pranzo aperta verso il soggiorno country con pavimento in legno massello medio e pavimento grigio
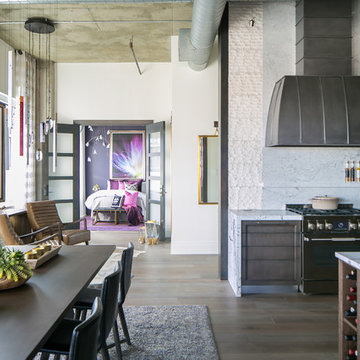
Denver Loft Style Condo Space... 13' exposed concrete ceilings add to the spacious feeling of this 2,000-sq.ft. condo in downtown Denver. The open concept space is desirable for casual urban living... but, it has its challenges when coming to design. When you can see the Entry Lounge, Dining Room, Kitchen, Guest Bedroom and Living room all at the same time you want to make good cohesive choices in your furniture, fixtures and finishes. San Diego based Interior Designer, Rebecca Robeson took the challenge head on! Rebecca’s vision for the project was to address each area and its functional aspects while creating visual continuity from room to room. For starters, Rebecca eliminated the numerous flooring materials in the current space and ran 8' hardwood plank flooring throughout substituting similar wood looking tile in the Bathrooms. The 6'8" French doors were replaced with 8’ solid wood doors with frosted glass horizontal inlays. Rocky Mountain door handles and hinges added a rich quality to all the doors creating continuity, even in the smallest details.
Rebecca kept her paint color selection at a minimum with the exception of accent color walls in Guest Bedrooms.
She added 8” tall baseboards throughout and had them painted Simply White by Benjamin Moore.
This view of the Entry Lounge, Guest Bedroom, Kitchen and Dining room convey the artful choices Rebecca made with her color pallet, textures, furniture pieces and light fixtures. Well thought out, the bold purple accent wall in the Guest Bedroom combines well with the overall neutral palette in the main living spaces.
Black Whale Lighting
Rugs - Aja, LaJolla
Earthwood Custom Remodeling, Inc.
Exquisite Kitchen Design
Rocky Mountain Hardware
Tech Lighting - Black Whale Lighting
Photos by Ryan Garvin Photography
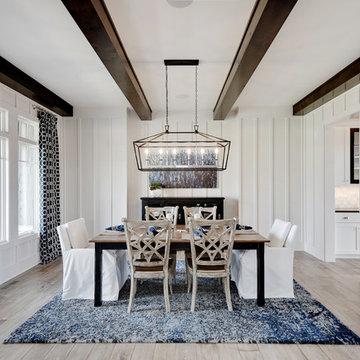
This cozy dining room features board and batten walls, wood ceiling beams and a buffet niche. Open light fixture and wood floors.
Esempio di una grande sala da pranzo country chiusa con pareti bianche, parquet chiaro e pavimento grigio
Esempio di una grande sala da pranzo country chiusa con pareti bianche, parquet chiaro e pavimento grigio
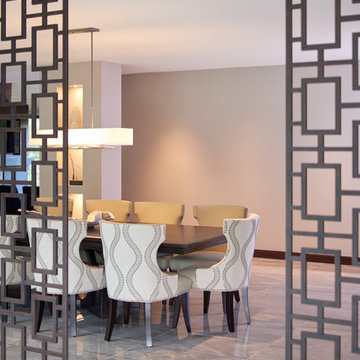
The entire side of the house in this dramatic renovation was a work in progress. We took out the knee walls and added an addition to the front of the house which created a large open space for the Dining Room. The Asian inspired room dividers add a special element to the Dining Room while defining the space between the TV room and Dining Room. This created plenty of space to comfortably seat 10. The Custom designed cabinet has a combination linen finish with sliding doors for added storage without being visible. The glass enclosed sunroom reflects the Dining Room niche in the evening and is the client’s favorite space!
Photography by Carlson Productions, LLC
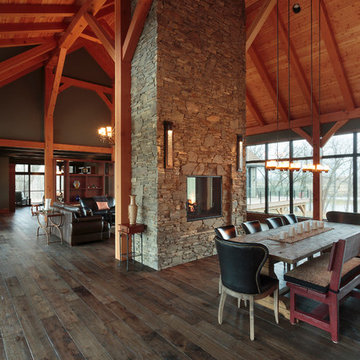
I think this is my favourite home that we've built to date. It's not just what you see in the pictures that's so unique here. What you don't see is that this home was built from the foundation right to the rafters out of Logix ICF blocks. So on top of all of the great design features in this home, it's also super energy efficient and built like a bomb shelter.
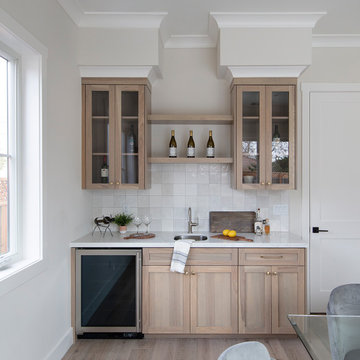
Brand new 2-Story 3,100 square foot Custom Home completed in 2022. Designed by Arch Studio, Inc. and built by Brooke Shaw Builders.
Idee per una sala da pranzo country chiusa e di medie dimensioni con pareti bianche, pavimento in legno massello medio e pavimento grigio
Idee per una sala da pranzo country chiusa e di medie dimensioni con pareti bianche, pavimento in legno massello medio e pavimento grigio
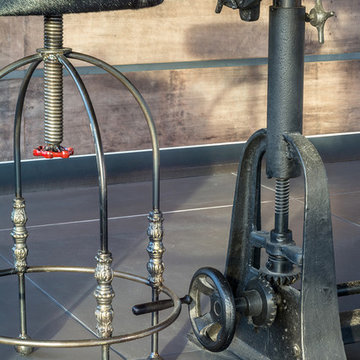
gorgeous details of this adjustable height dining table and hide on hair bar stool.
Photo by Gerard Garcia @gerardgarcia
Immagine di una piccola sala da pranzo aperta verso la cucina industriale con pavimento in cemento e pavimento grigio
Immagine di una piccola sala da pranzo aperta verso la cucina industriale con pavimento in cemento e pavimento grigio
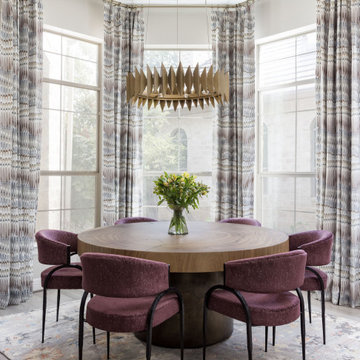
Full gut of an old tuscan style kitchen from the early 2000's. We wanted a unique but timeless design. We completely redesigned the layout of the kitchen to accommodate two islands, removing a wall on the left side. We custom designed reeded cabinets in white oak, quartzite countertop, custom plaster hood, zellige tile backsplash with the right amount of shimmer
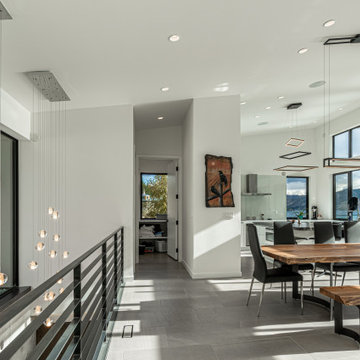
View towards dining/kitchen area.
Immagine di una grande sala da pranzo aperta verso la cucina moderna con pareti bianche, pavimento in gres porcellanato e pavimento grigio
Immagine di una grande sala da pranzo aperta verso la cucina moderna con pareti bianche, pavimento in gres porcellanato e pavimento grigio
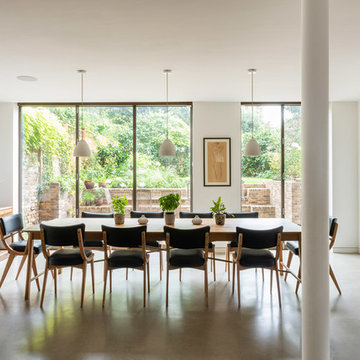
Caroline Mardon
Foto di una grande sala da pranzo aperta verso la cucina scandinava con pavimento in cemento, pavimento grigio e pareti bianche
Foto di una grande sala da pranzo aperta verso la cucina scandinava con pavimento in cemento, pavimento grigio e pareti bianche
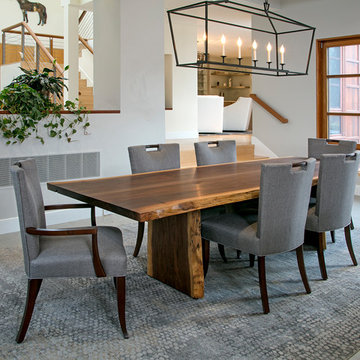
The elegant live edge walnut dining room table features a book matched top and live edge slab legs.
The walnut was locally harvested, handcrafted and then finished with a hand rubbed plant-based natural oil & wax finish. Our finish contains plant oils and natural waxes, which bring out the natural beauty of the wood while providing a strong protective finish.
The approximate size of this walnut table is 108″ (L) x 44″ (W) x 30″ (H). Custom sizes and other bases are available.
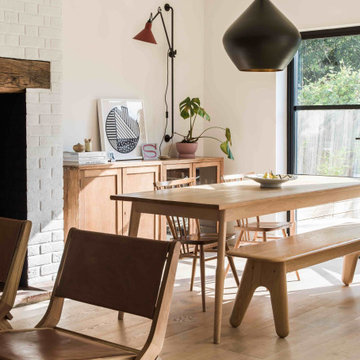
Esempio di una grande sala da pranzo aperta verso il soggiorno nordica con pareti bianche, pavimento in laminato, stufa a legna, cornice del camino in mattoni e pavimento grigio

Immagine di una sala da pranzo aperta verso il soggiorno design di medie dimensioni con pareti bianche, pavimento in gres porcellanato, nessun camino e pavimento grigio
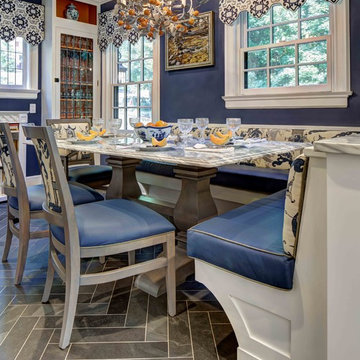
Wing Wong/Memories TTLherringbone
Ispirazione per una sala da pranzo aperta verso la cucina tradizionale di medie dimensioni con pavimento in ardesia e pavimento grigio
Ispirazione per una sala da pranzo aperta verso la cucina tradizionale di medie dimensioni con pavimento in ardesia e pavimento grigio
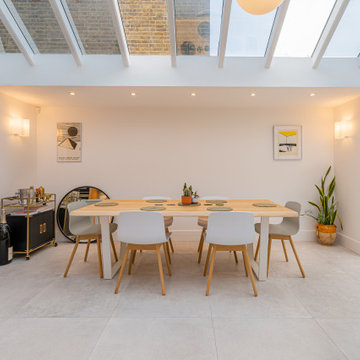
Open space kitchen with Pluck cabinets, Quooker tap ,stone worktop and beautiful concrete effect tiles
Immagine di una grande sala da pranzo aperta verso il soggiorno minimal con pavimento in gres porcellanato e pavimento grigio
Immagine di una grande sala da pranzo aperta verso il soggiorno minimal con pavimento in gres porcellanato e pavimento grigio
Sale da Pranzo con pavimento grigio - Foto e idee per arredare
4