Sale da Pranzo beige con pavimento grigio - Foto e idee per arredare
Filtra anche per:
Budget
Ordina per:Popolari oggi
1 - 20 di 1.057 foto
1 di 3

The clients' reproduction Frank Lloyd Wright Floor Lamp and MCM furnishings complete this seating area in the dining room nook. This area used to be an exterior porch, but was enclosed to make the current dining room larger. In the dining room, we added a walnut bar with an antique gold toekick and antique gold hardware, along with an enclosed tall walnut cabinet for storage. The tall dining room cabinet also conceals a vertical steel structural beam, while providing valuable storage space. The walnut bar and dining cabinets breathe new life into the space and echo the tones of the wood walls and cabinets in the adjoining kitchen and living room. Finally, our design team finished the space with MCM furniture, art and accessories.

Formal Dining Room
Esempio di un'ampia sala da pranzo chic con pavimento in pietra calcarea, pareti rosse e pavimento grigio
Esempio di un'ampia sala da pranzo chic con pavimento in pietra calcarea, pareti rosse e pavimento grigio
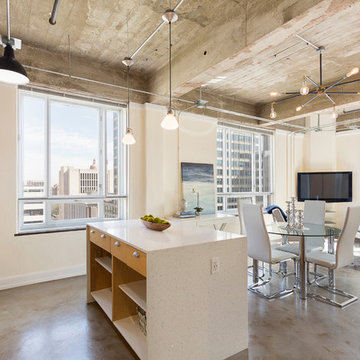
Esempio di una piccola sala da pranzo aperta verso il soggiorno industriale con pareti beige, pavimento in cemento, nessun camino e pavimento grigio
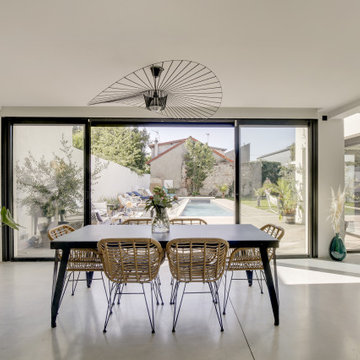
Foto di una sala da pranzo aperta verso il soggiorno contemporanea con pareti bianche, pavimento in cemento e pavimento grigio
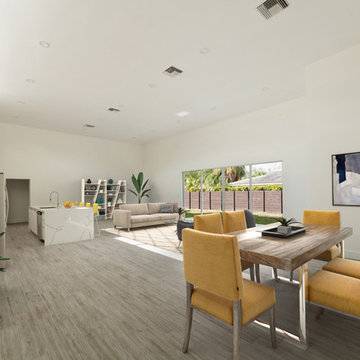
Foto di una sala da pranzo moderna di medie dimensioni con pareti nere, pavimento in legno massello medio, nessun camino e pavimento grigio

Idee per una sala da pranzo minimal chiusa e di medie dimensioni con pareti bianche, pavimento in cemento, stufa a legna, cornice del camino in metallo e pavimento grigio

This home combines function, efficiency and style. The homeowners had a limited budget, so maximizing function while minimizing square footage was critical. We used a fully insulated slab on grade foundation of a conventionally framed air-tight building envelope that gives the house a good baseline for energy efficiency. High efficiency lighting, appliance and HVAC system, including a heat exchanger for fresh air, round out the energy saving measures. Rainwater was collected and retained on site.
Working within an older traditional neighborhood has several advantages including close proximity to community amenities and a mature landscape. Our challenge was to create a design that sits well with the early 20th century homes in the area. The resulting solution has a fresh attitude that interprets and reflects the neighborhood’s character rather than mimicking it. Traditional forms and elements merged with a more modern approach.
Photography by Todd Crawford
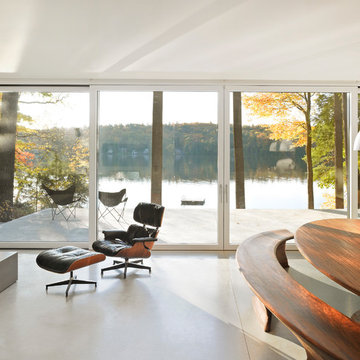
Ispirazione per una grande sala da pranzo aperta verso il soggiorno contemporanea con pareti bianche, pavimento in cemento e pavimento grigio
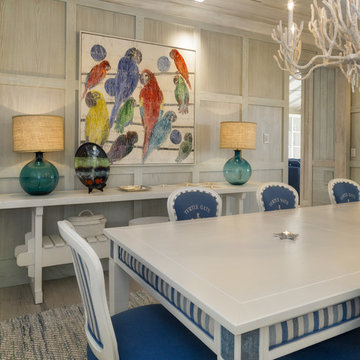
Ron Rosenzweig
Immagine di una sala da pranzo stile marino chiusa e di medie dimensioni con pareti grigie, parquet chiaro, nessun camino e pavimento grigio
Immagine di una sala da pranzo stile marino chiusa e di medie dimensioni con pareti grigie, parquet chiaro, nessun camino e pavimento grigio
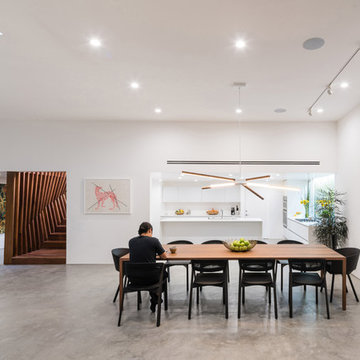
Esempio di una sala da pranzo aperta verso il soggiorno minimalista con pareti bianche, pavimento in cemento e pavimento grigio
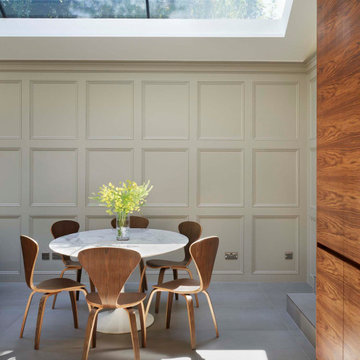
Foto di una sala da pranzo aperta verso la cucina design di medie dimensioni con pareti beige, pavimento in gres porcellanato e pavimento grigio
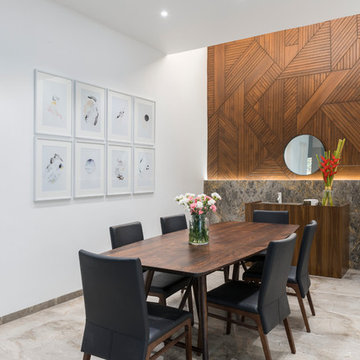
PHX India - Sebastian Zachariah & Ira Gosalia
Foto di una sala da pranzo contemporanea con pareti bianche e pavimento grigio
Foto di una sala da pranzo contemporanea con pareti bianche e pavimento grigio
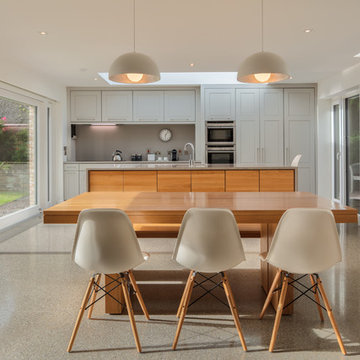
F22
Idee per una sala da pranzo aperta verso la cucina contemporanea con pareti bianche, pavimento in cemento e pavimento grigio
Idee per una sala da pranzo aperta verso la cucina contemporanea con pareti bianche, pavimento in cemento e pavimento grigio
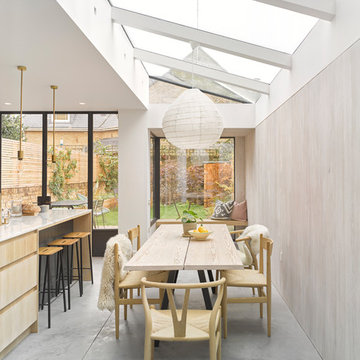
Immagine di una sala da pranzo aperta verso la cucina design con pareti beige, pavimento in cemento, nessun camino e pavimento grigio
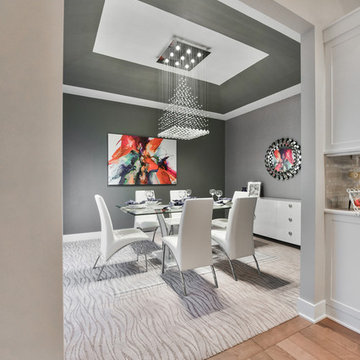
Foto di una sala da pranzo classica chiusa e di medie dimensioni con pareti grigie, moquette, nessun camino e pavimento grigio
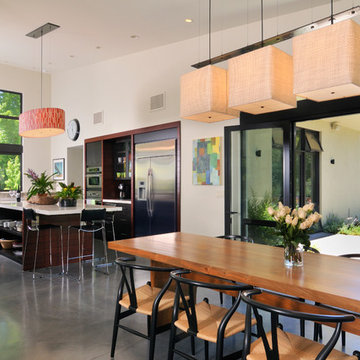
Idee per una sala da pranzo aperta verso il soggiorno moderna con pavimento grigio
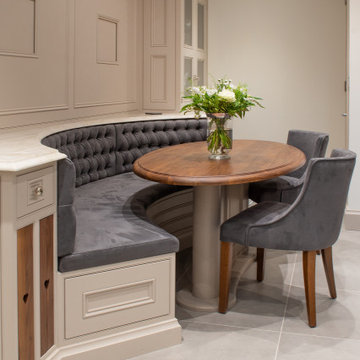
The Milano Dining chair designed by Stonehouse kitchens. The Milano sits perfectly with the bespoke bench Stonehouse have designed.
Esempio di un angolo colazione chic di medie dimensioni con pareti beige e pavimento grigio
Esempio di un angolo colazione chic di medie dimensioni con pareti beige e pavimento grigio
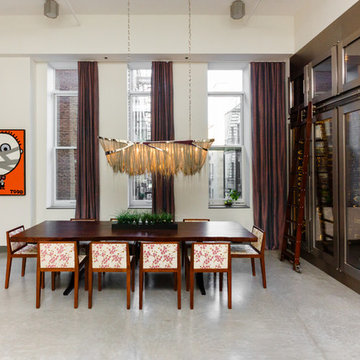
NYC custom wine cabinet made of stainless steel and vintage view wine racks. Ductless split cooling system and full glass display. Glass and stainless steel contemporary wine storage.
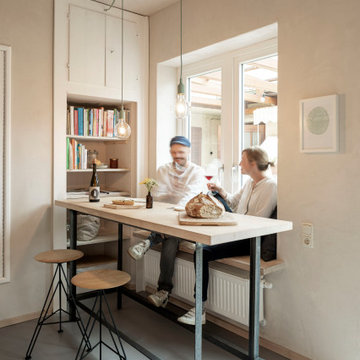
Der neue Liebelingsplatz der Familie: Das Sitzfenster am Hochtisch! Dort wo jetzt Bücher stehen, stand früher die Waschmaschine. Der alte Schrank wurde abgeschliffen, mit Einlegeböden ausgestattet und weiß lasiert.
Die junge Familie wünschte sich eine neue Küche. Mehrere Jahre lebten sie mit einer Küche, die Sie von den Eltern übernommen hatten. Das war zum Einzug praktisch, denn Sie kamen zurück aus London in die alte Heimat. Nach einigen Jahren konnten Sie die alte Küche nicht mehr sehen und wünschten sich eine schlichte, praktische Küche mit natürlichen Baustoffen.
Die L-Position blieb bestehen, aber alles drumherum veränderte sich. Schon alleine die neue Position der Spüle ermöglicht es nun zu zweit besser und entspannter an der Arbeitsfläche zu schnippeln, kochen und zu spülen. Kleiner Eingriff mit großer Wirkung. Die Position des Tisches (der für das Frühstück und den schnellen Snack zwischendurch) wurde ebenso verändert und als Hochtisch ausgeführt.
Beruflich arbeiten sie sehr naturnah und wollten auch eine Küche haben, die weitestgehend mit Holz und natürlichen Baustoffen saniert wird.
Die Wände und Decke wurden mit Lehm verputzt. Der Boden wurde von diversen Schichten Vinyl und Co befreit und mit einem Linoleum neu belegt. Die Küchenmöbel und wurden aus Dreischichtplatte Fichte gebaut. Die Fronten mit einer Kreidefarbe gestrichen und einem Wachs gegen Spritzwasser und Schmutz geschützt. Die Arbeitsplatte wurde aus Ahorn verleimt und ausschließlich geseift. Auf einen klassischen Fliesenspiegel wurde auch verzichtet. Stattdessen wurde dort ein Lehmspachtel dünn aufgezogen und mit einem Carnubawachs versiegelt. Ja, dass ist alles etwas pflegeintensiver. Funktioniert im Alltag aber problemlos. "Wir wissen es zu schätzen, dass uns natürliche Materialien umgeben und pflegen unsere Küche gerne. Wir fühlen uns rundum wohl! berichten die beiden Bauherren. Es gibt nicht nur geschlossene Hochschränke, sondern einige offene Regale. Der Zugriff zu den Dingen des täglichen Bedarfs geht einfach schneller und es belebt die Küche.
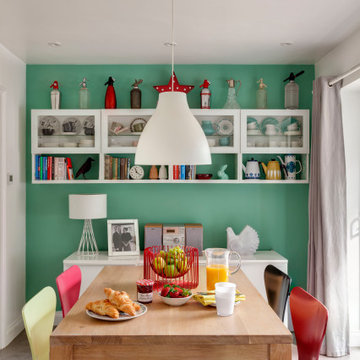
Esempio di una sala da pranzo eclettica chiusa con pareti verdi, nessun camino e pavimento grigio
Sale da Pranzo beige con pavimento grigio - Foto e idee per arredare
1