Sale da Pranzo con pavimento grigio - Foto e idee per arredare
Filtra anche per:
Budget
Ordina per:Popolari oggi
2881 - 2900 di 15.144 foto
1 di 2
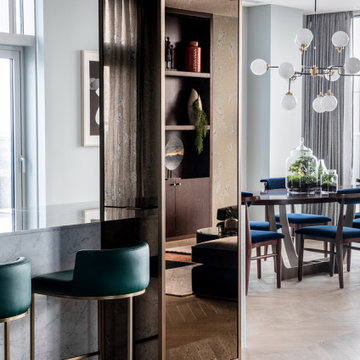
Structural pillar clad in dark bronze aged mirror partitions a white Carrara marble island with emerald green bar stools from a large dining area. Above a large oval dining table with dynamically shaped metal base hangs an imposing bistro chandelier comprising several milk white glass bulbs. Large terrariums adorn the table. The rosewood dining chairs have deep blue velvet padded seats.
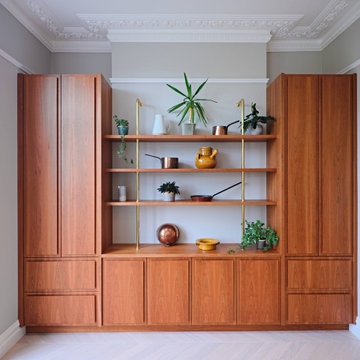
This beautiful cherry storage unit has influences from the mid century. Inside it provides ample storage for glasses, tableware, kids stuff and so much more.
The shelves are supported on brass rails.
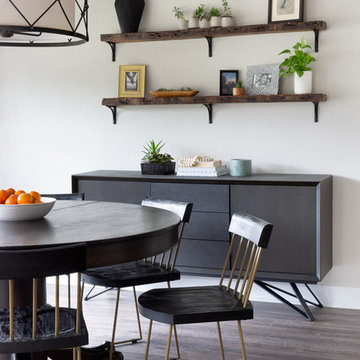
Rich colors, minimalist lines, and plenty of natural materials were implemented to this Austin home.
Project designed by Sara Barney’s Austin interior design studio BANDD DESIGN. They serve the entire Austin area and its surrounding towns, with an emphasis on Round Rock, Lake Travis, West Lake Hills, and Tarrytown.
For more about BANDD DESIGN, click here: https://bandddesign.com/
To learn more about this project, click here: https://bandddesign.com/dripping-springs-family-retreat/
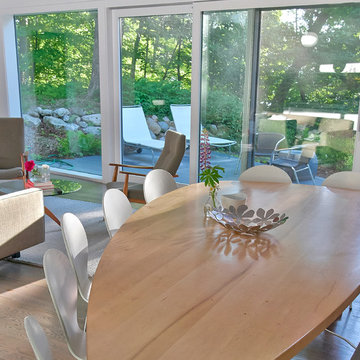
The living area flows through the large lift-slide doors and picture window right to the rear deck.
Foto di una sala da pranzo aperta verso il soggiorno minimal di medie dimensioni con pareti bianche, pavimento in legno massello medio e pavimento grigio
Foto di una sala da pranzo aperta verso il soggiorno minimal di medie dimensioni con pareti bianche, pavimento in legno massello medio e pavimento grigio
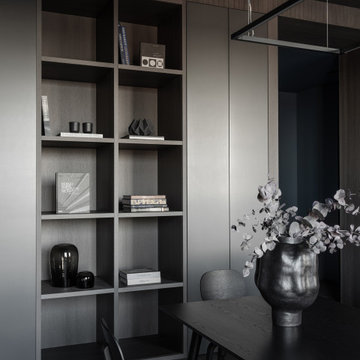
Столовая
Ispirazione per una sala da pranzo aperta verso la cucina industriale di medie dimensioni con pareti grigie, pavimento in pietra calcarea e pavimento grigio
Ispirazione per una sala da pranzo aperta verso la cucina industriale di medie dimensioni con pareti grigie, pavimento in pietra calcarea e pavimento grigio

Design is often more about architecture than it is about decor. We focused heavily on embellishing and highlighting the client's fantastic architectural details in the living spaces, which were widely open and connected by a long Foyer Hallway with incredible arches and tall ceilings. We used natural materials such as light silver limestone plaster and paint, added rustic stained wood to the columns, arches and pilasters, and added textural ledgestone to focal walls. We also added new chandeliers with crystal and mercury glass for a modern nudge to a more transitional envelope. The contrast of light stained shelves and custom wood barn door completed the refurbished Foyer Hallway.
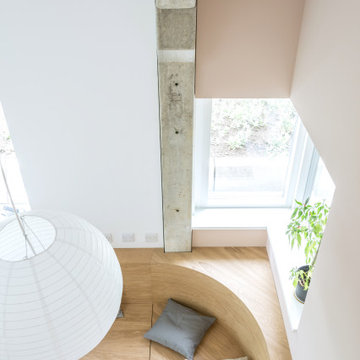
Foto di una grande sala da pranzo aperta verso il soggiorno country con pareti rosa, pavimento in cemento e pavimento grigio
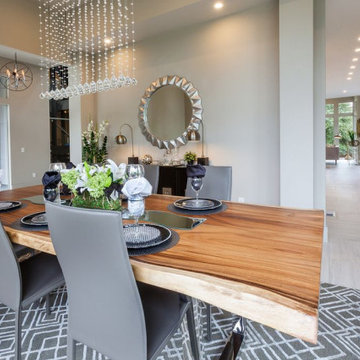
Foto di una sala da pranzo aperta verso la cucina moderna di medie dimensioni con pavimento con piastrelle in ceramica, pavimento grigio e soffitto a cassettoni
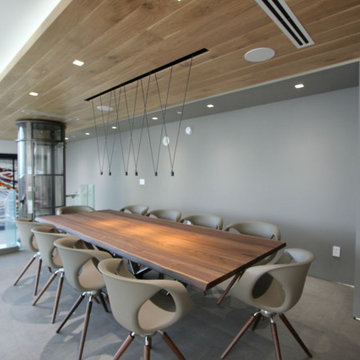
As one of the most exclusive PH is Sunny Isles, this unit is been tailored to satisfied all needs of modern living.
Esempio di una grande sala da pranzo aperta verso il soggiorno minimalista con pareti grigie, pavimento in gres porcellanato, pavimento grigio, soffitto in legno e carta da parati
Esempio di una grande sala da pranzo aperta verso il soggiorno minimalista con pareti grigie, pavimento in gres porcellanato, pavimento grigio, soffitto in legno e carta da parati
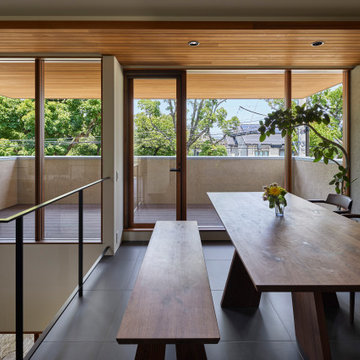
Foto di una sala da pranzo aperta verso il soggiorno design con pareti bianche, pavimento in gres porcellanato e pavimento grigio
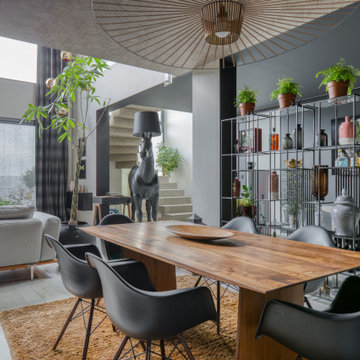
Immagine di una sala da pranzo aperta verso il soggiorno design con pareti grigie e pavimento grigio
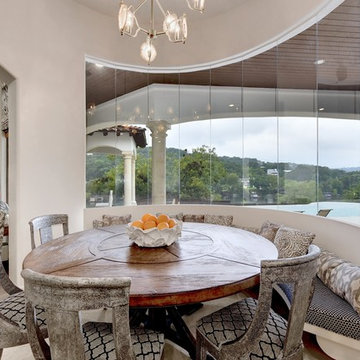
Twist Tours
Foto di un'ampia sala da pranzo aperta verso il soggiorno mediterranea con parquet chiaro e pavimento grigio
Foto di un'ampia sala da pranzo aperta verso il soggiorno mediterranea con parquet chiaro e pavimento grigio
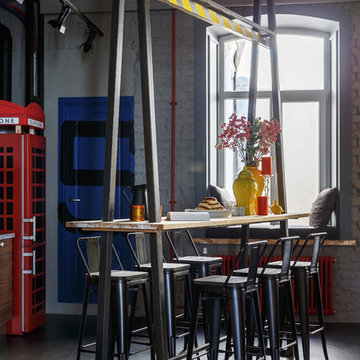
ToTaste.studio
Макс Жуков
Виктор штефан
Фото: Сергей Красюк
Foto di una grande sala da pranzo aperta verso il soggiorno industriale con pareti grigie, pavimento in linoleum e pavimento grigio
Foto di una grande sala da pranzo aperta verso il soggiorno industriale con pareti grigie, pavimento in linoleum e pavimento grigio
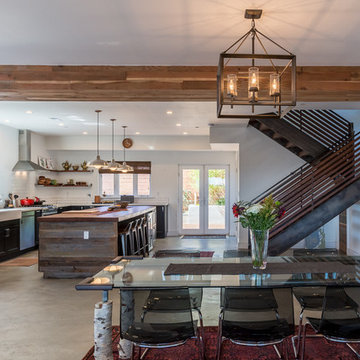
This new, ground-up home was recently built atop the Richmond Hills.
Despite the beautiful site with its panoramic 270-degree view, the lot had been left undeveloped over the years due to its modest size and challenging approval issues. Saikley Architects handled the negotiations for County approvals, and worked closely with the owner-builder to create a 2,300 sq. ft., three bedroom, two-and-a-half bath family home that maximizes the site’s potential.
The first-time owner-builder is a landscape builder by trade, and Saikley Architects coordinated closely with for him on this spec home. Saikley Architects provided building design details which the owner then carried through in many unique interior design and furniture design details throughout the house.
Photo by Chi Chin Photography.
https://saikleyarchitects.com/portfolio/hilltop-contemporary/
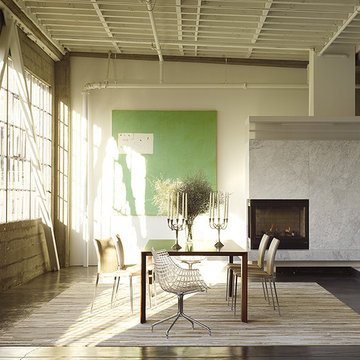
Idee per una grande sala da pranzo aperta verso la cucina industriale con pareti bianche, pavimento in cemento, camino ad angolo, cornice del camino in pietra e pavimento grigio
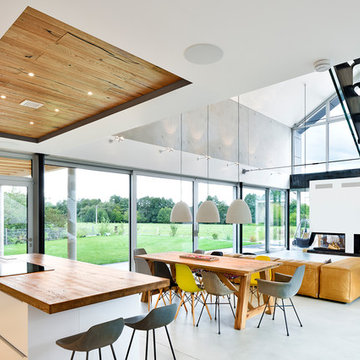
Wohnhaus mit großzügiger Glasfassade, offenem Wohnbereich mit Kamin und Bibliothek. Fließender Übergang zwischen Innen und Außenbereich und überdachte Terrasse. Außergewöhnliche Stahltreppe mit Glasgeländer.
Fotograf: Ralf Dieter Bischoff
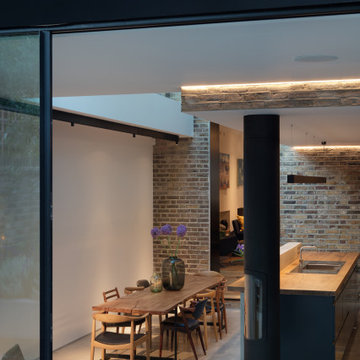
Esempio di una grande sala da pranzo aperta verso il soggiorno contemporanea con pavimento in cemento, pavimento grigio, pareti bianche, stufa a legna e cornice del camino in mattoni
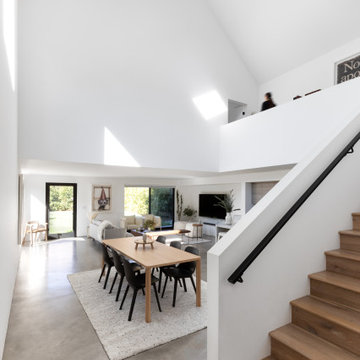
The intentional subtraction of material elements and
sparse furnishings within the home allows natural
light to flood the spaces and confront the senses
with an impression of openness and freedom.
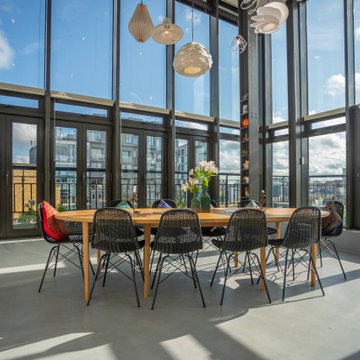
Reconfiguration of a stunning penthouse in the heart of Southwark
Esempio di un'ampia sala da pranzo aperta verso il soggiorno design con pavimento in gres porcellanato e pavimento grigio
Esempio di un'ampia sala da pranzo aperta verso il soggiorno design con pavimento in gres porcellanato e pavimento grigio
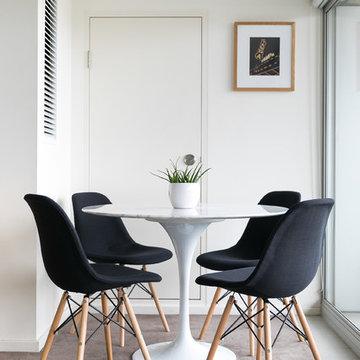
Kat Lucas
Ispirazione per una piccola sala da pranzo aperta verso la cucina moderna con pareti bianche, moquette e pavimento grigio
Ispirazione per una piccola sala da pranzo aperta verso la cucina moderna con pareti bianche, moquette e pavimento grigio
Sale da Pranzo con pavimento grigio - Foto e idee per arredare
145