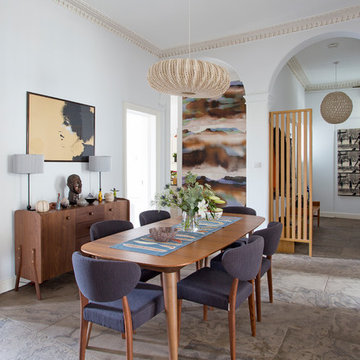Sale da Pranzo con pavimento grigio - Foto e idee per arredare
Filtra anche per:
Budget
Ordina per:Popolari oggi
2521 - 2540 di 15.142 foto
1 di 2
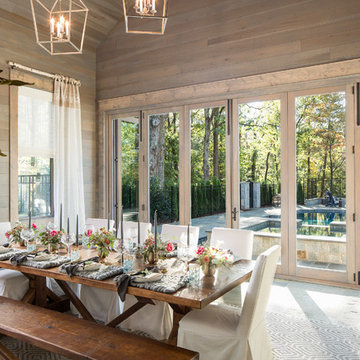
Amazing front porch of a modern farmhouse built by Steve Powell Homes (www.stevepowellhomes.com). Photo Credit: David Cannon Photography (www.davidcannonphotography.com)
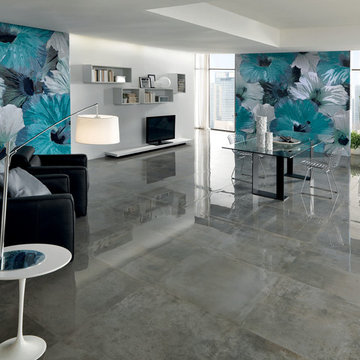
Immagine di un'ampia sala da pranzo aperta verso il soggiorno minimal con pareti bianche, pavimento in cemento, nessun camino e pavimento grigio
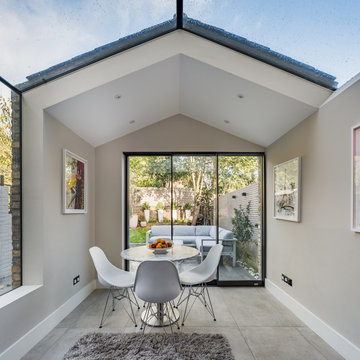
Esempio di una sala da pranzo design di medie dimensioni con pareti marroni e pavimento grigio
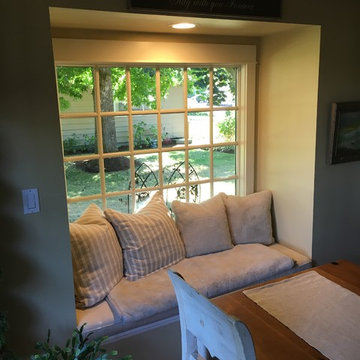
Esempio di una sala da pranzo aperta verso la cucina american style di medie dimensioni con pareti gialle, pavimento in legno massello medio e pavimento grigio
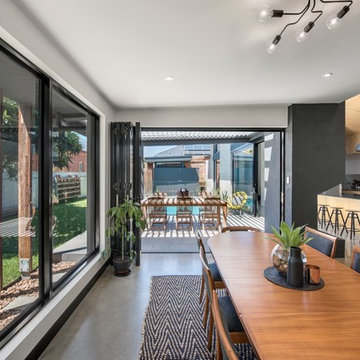
David Sievers
Foto di una sala da pranzo aperta verso il soggiorno minimal di medie dimensioni con pareti bianche, pavimento in cemento e pavimento grigio
Foto di una sala da pranzo aperta verso il soggiorno minimal di medie dimensioni con pareti bianche, pavimento in cemento e pavimento grigio
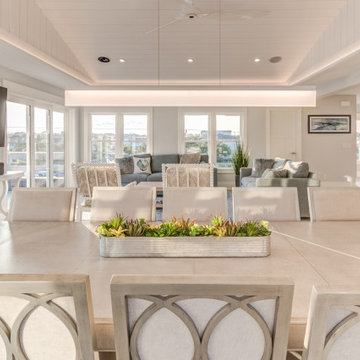
Situated below a hanging linear pendant, a large rectangular dining table seats ten and allows for easy after dinner mingling throughout the great room beyond. A soft palette, highlighting neutrals, gives panoramic views of the marina and the Atlantic, center stage.
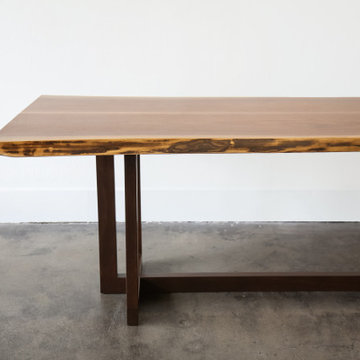
Mid century modern, exotic live edge table. Custom made out of walnut hardwoods. The simplistic base style emphasizes the modern top style of the table. Handmade in Atlanta, Georgia ready to buy!
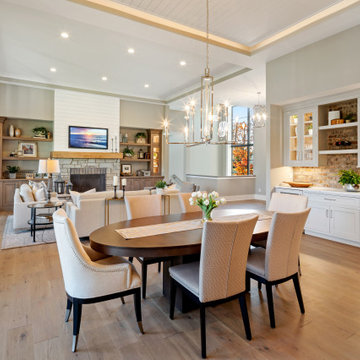
Modern farmhouse describes this open concept, light and airy ranch home with modern and rustic touches. Precisely positioned on a large lot the owners enjoy gorgeous sunrises from the back left corner of the property with no direct sunlight entering the 14’x7’ window in the front of the home. After living in a dark home for many years, large windows were definitely on their wish list. Three generous sliding glass doors encompass the kitchen, living and great room overlooking the adjacent horse farm and backyard pond. A rustic hickory mantle from an old Ohio barn graces the fireplace with grey stone and a limestone hearth. Rustic brick with scraped mortar adds an unpolished feel to a beautiful built-in buffet.
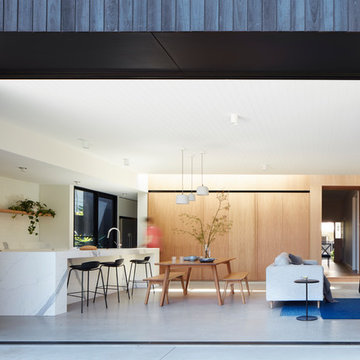
Glenn Hester Photography
Lauren Egan Design (Styling)
Foto di una grande sala da pranzo aperta verso il soggiorno minimal con pareti bianche, pavimento in cemento e pavimento grigio
Foto di una grande sala da pranzo aperta verso il soggiorno minimal con pareti bianche, pavimento in cemento e pavimento grigio
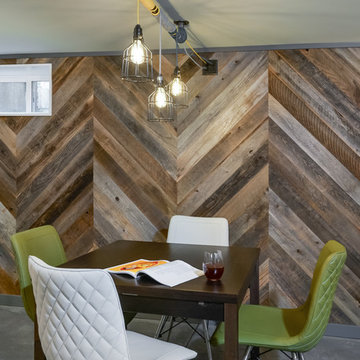
L+M's ADU is a basement converted to an accessory dwelling unit (ADU) with exterior & main level access, wet bar, living space with movie center & ethanol fireplace, office divided by custom steel & glass "window" grid, guest bathroom, & guest bedroom. Along with an efficient & versatile layout, we were able to get playful with the design, reflecting the whimsical personalties of the home owners.
credits
design: Matthew O. Daby - m.o.daby design
interior design: Angela Mechaley - m.o.daby design
construction: Hammish Murray Construction
custom steel fabricator: Flux Design
reclaimed wood resource: Viridian Wood
photography: Darius Kuzmickas - KuDa Photography
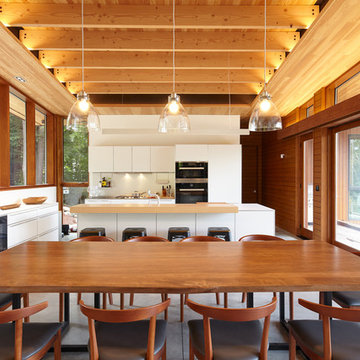
Immagine di una sala da pranzo aperta verso la cucina design con pareti bianche e pavimento grigio
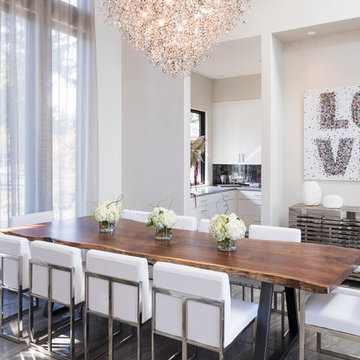
Chuck Schmidt
Immagine di una grande sala da pranzo design con pareti bianche, pavimento in gres porcellanato e pavimento grigio
Immagine di una grande sala da pranzo design con pareti bianche, pavimento in gres porcellanato e pavimento grigio
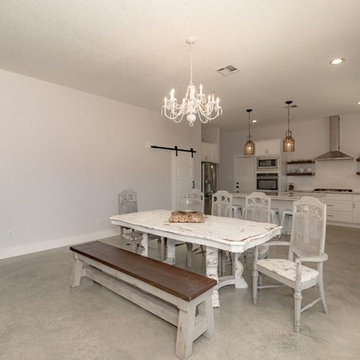
Esempio di una sala da pranzo aperta verso il soggiorno country di medie dimensioni con pareti bianche, pavimento in cemento, camino classico, cornice del camino in legno e pavimento grigio
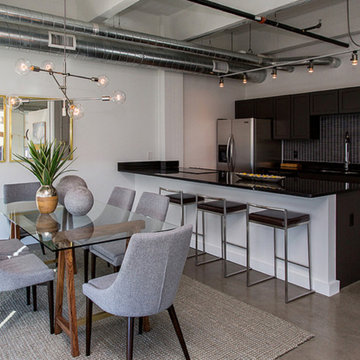
Jake Boyd Photo
Idee per una sala da pranzo aperta verso il soggiorno minimalista di medie dimensioni con pareti bianche, pavimento in cemento, nessun camino e pavimento grigio
Idee per una sala da pranzo aperta verso il soggiorno minimalista di medie dimensioni con pareti bianche, pavimento in cemento, nessun camino e pavimento grigio
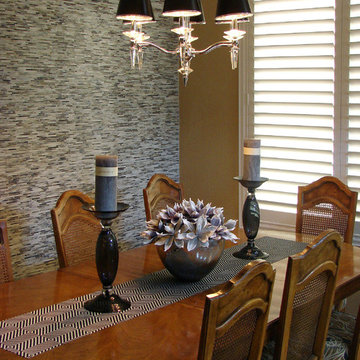
Mixing traditional and contemporary finishes and furnishings for a cohesive look that pleases.
Immagine di una piccola sala da pranzo aperta verso il soggiorno classica con pareti multicolore, pavimento con piastrelle in ceramica, nessun camino e pavimento grigio
Immagine di una piccola sala da pranzo aperta verso il soggiorno classica con pareti multicolore, pavimento con piastrelle in ceramica, nessun camino e pavimento grigio
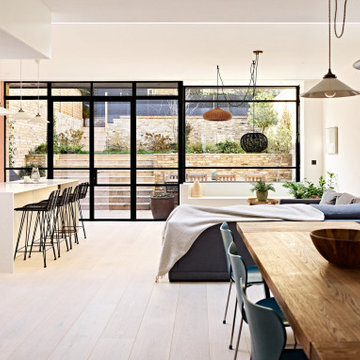
The owners of this four storey, semi-detached, Victorian home have totally transformed it to create a wonderful, contemporary space, full of character, colour and texture.
The works undertaken included the demolition of the existing lower ground conservatory and the construction of a full width rear extension. The new space provides a large kitchen, dining and sitting area, but also retains the connection to the front snug. A two storey extension was formed along the side return, providing a boot room and utility space on the lower ground level and a cloakroom and WC on the upper ground level.
A bespoke, black steel door screen from the Clement EB24 range was designed to form a glazed elevation facing onto the raised garden from the kitchen. The feature doors, along with other elements, such as the wide oak timber flooring, Bauwerk painted walls and a specialist kitchen provided by Daulby and Tickle, have created an incredible result.
The Architect, Daniel Harris said “We’ve worked with Clement Windows on several residential projects, this one being the most complex. The process from initial sketch design through to installation was excellent. Clement produced highly detailed drawings and were very responsive throughout the development of the design. The installation team worked in close collaboration with the Contractor and ensured all elements of the openings were prepared and ready for installation. The end result was an extremely high quality and complex product installed with very low tolerances to an impeccable standard.”
Photography: GG Archard
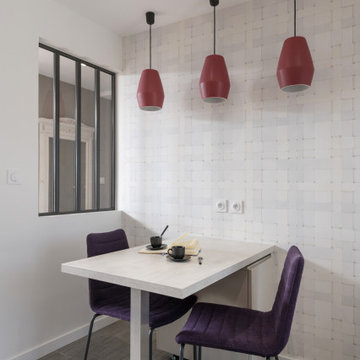
Cet appartement offre une vue incroyable sur tout Lyon, et sur la chaîne des Alpes. L’état des lieux du logement ne permettait pas de sublimer cette vue, étant dans son jus depuis des années.
Notre mission était de tout refaire, repartir d’une page blanche, tant au niveau de l’agencement que de la circulation.
Suite de la lecture sur notre site internet :
www.duo-d-idees.com/realisations/chic-contemporain
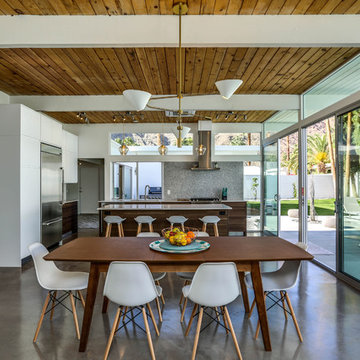
Esempio di una sala da pranzo minimalista con pareti bianche, pavimento in cemento e pavimento grigio
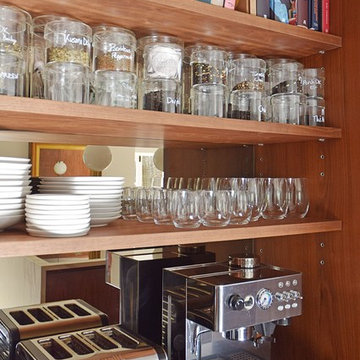
The aim for this West facing kitchen was to have a warm welcoming feel, combined with a fresh, easy to maintain and clean aesthetic.
This level is relatively dark in the mornings and the multitude of small rooms didn't work for it. Collaborating with the conservation officers, we created an open plan layout, which still hinted at the former separation of spaces through the use of ceiling level change and cornicing.
We used a mix of vintage and antique items and designed a kitchen with a mid-century feel but cutting-edge components to create a comfortable and practical space.
Extremely comfortable vintage dining chairs were sourced for a song and recovered in a sturdy peachy pink mohair velvet
The bar stools were sourced all the way from the USA via a European dealer, and also provide very comfortable seating for those perching at the imposing kitchen island.
Mirror splashbacks line the joinery back wall to reflect the light coming from the window and doors and bring more green inside the room.
Photo by Matthias Peters
Sale da Pranzo con pavimento grigio - Foto e idee per arredare
127
