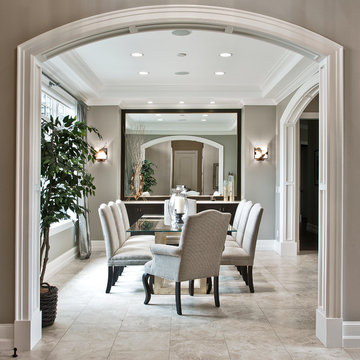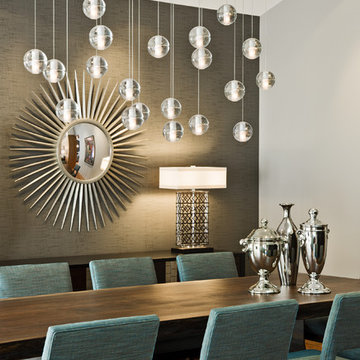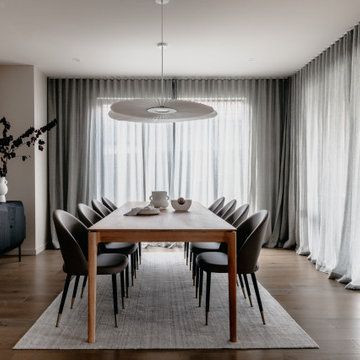Sale da Pranzo con pareti grigie - Foto e idee per arredare
Filtra anche per:
Budget
Ordina per:Popolari oggi
1 - 20 di 42.003 foto
1 di 2

Liadesign
Esempio di una grande sala da pranzo aperta verso il soggiorno contemporanea con pareti grigie, parquet chiaro e carta da parati
Esempio di una grande sala da pranzo aperta verso il soggiorno contemporanea con pareti grigie, parquet chiaro e carta da parati

Idee per una sala da pranzo aperta verso la cucina design con pareti grigie, parquet chiaro e pavimento beige

Esempio di una piccola sala da pranzo aperta verso la cucina costiera con pareti grigie, parquet chiaro e nessun camino

Large Built in sideboard with glass upper cabinets to display crystal and china in the dining room. Cabinets are painted shaker doors with glass inset panels. the project was designed by David Bauer and built by Cornerstone Builders of SW FL. in Naples the client loved her round mirror and wanted to incorporate it into the project so we used it as part of the backsplash display. The built in actually made the dining room feel larger.
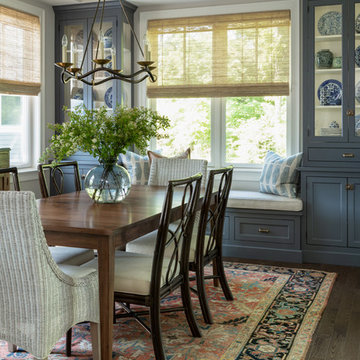
Ispirazione per una sala da pranzo chic chiusa con pareti grigie, parquet scuro e pavimento marrone

Photography by Dan Piassick
Foto di una sala da pranzo contemporanea con pareti grigie e parquet scuro
Foto di una sala da pranzo contemporanea con pareti grigie e parquet scuro

The dining alcove encircles the custom 72" diameter wood table. The tray ceiling, wainscoting and rich crown moldings add classical details. The banquette provides warm additional seating and the custom chandelier finishes the space luxuriously.

Formal dining room: This light-drenched dining room in suburban New Jersery was transformed into a serene and comfortable space, with both luxurious elements and livability for families. Moody grasscloth wallpaper lines the entire room above the wainscoting and two aged brass lantern pendants line up with the tall windows. We added linen drapery for softness with stylish wood cube finials to coordinate with the wood of the farmhouse table and chairs. We chose a distressed wood dining table with a soft texture to will hide blemishes over time, as this is a family-family space. We kept the space neutral in tone to both allow for vibrant tablescapes during large family gatherings, and to let the many textures create visual depth.
Photo Credit: Erin Coren, Curated Nest Interiors
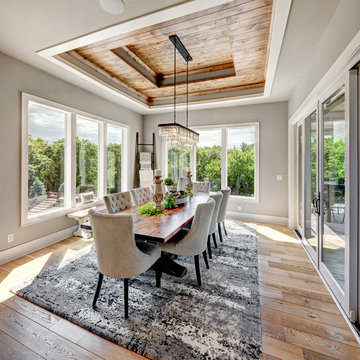
Starr Homes
Ispirazione per una sala da pranzo country con pareti grigie, pavimento beige e pavimento in legno massello medio
Ispirazione per una sala da pranzo country con pareti grigie, pavimento beige e pavimento in legno massello medio
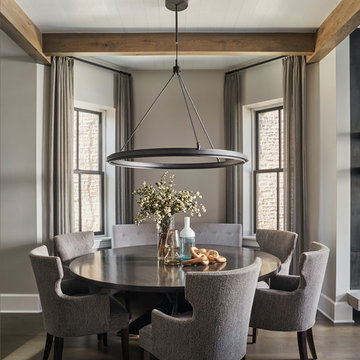
Mike Schwartz
Immagine di una grande sala da pranzo aperta verso il soggiorno contemporanea con pareti grigie, parquet scuro, pavimento marrone e nessun camino
Immagine di una grande sala da pranzo aperta verso il soggiorno contemporanea con pareti grigie, parquet scuro, pavimento marrone e nessun camino
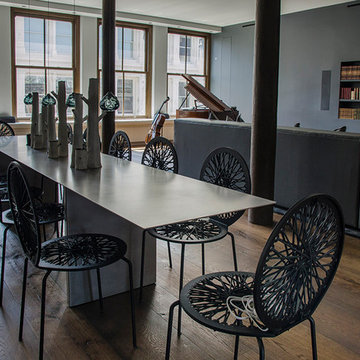
Idee per una sala da pranzo aperta verso il soggiorno industriale con pareti grigie, pavimento in legno massello medio e pavimento marrone

Dallas Rugs provided this hand knotted wool and silk rug to our interior design client, RSVP Design Services. The photography is by Dan Piassick. Please contact us at info@dallasrugs.com for more rug options. Please contact RSVP Design Services for more information regarding other items in this photo. http://www.houzz.com/pro/rsvpdesignservices/rsvp-design-services
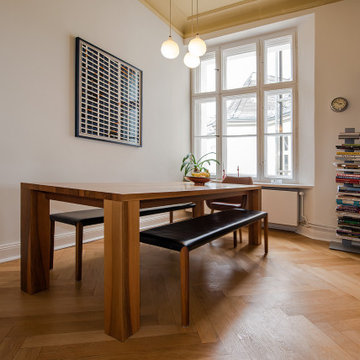
APARTMENT BERLIN VII
Eine Berliner Altbauwohnung im vollkommen neuen Gewand: Bei diesen Räumen in Schöneberg zeichnete THE INNER HOUSE für eine komplette Sanierung verantwortlich. Dazu gehörte auch, den Grundriss zu ändern: Die Küche hat ihren Platz nun als Ort für Gemeinsamkeit im ehemaligen Berliner Zimmer. Dafür gibt es ein ruhiges Schlafzimmer in den hinteren Räumen. Das Gästezimmer verfügt jetzt zudem über ein eigenes Gästebad im britischen Stil. Bei der Sanierung achtete THE INNER HOUSE darauf, stilvolle und originale Details wie Doppelkastenfenster, Türen und Beschläge sowie das Parkett zu erhalten und aufzuarbeiten. Darüber hinaus bringt ein stimmiges Farbkonzept die bereits vorhandenen Vintagestücke nun angemessen zum Strahlen.
INTERIOR DESIGN & STYLING: THE INNER HOUSE
LEISTUNGEN: Grundrissoptimierung, Elektroplanung, Badezimmerentwurf, Farbkonzept, Koordinierung Gewerke und Baubegleitung, Möbelentwurf und Möblierung
FOTOS: © THE INNER HOUSE, Fotograf: Manuel Strunz, www.manuu.eu
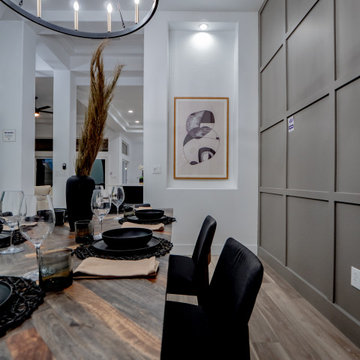
Esempio di una sala da pranzo aperta verso la cucina contemporanea con pareti grigie, pavimento marrone, soffitto ribassato, pavimento in vinile e nessun camino
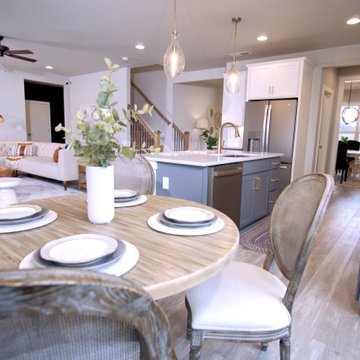
Immagine di un angolo colazione country di medie dimensioni con pareti grigie, parquet chiaro, pavimento beige, soffitto a cassettoni e boiserie

An open plan on the main floor that flows from living room, dining room to kitchen. The dark wood, white shaker cabinets and black accents are used uniquely in each area but ties all 3 spaces together for a cohesive great room.
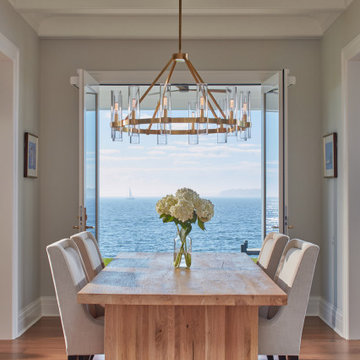
Dining Room
Immagine di una sala da pranzo stile marino con pareti grigie, parquet chiaro e pavimento marrone
Immagine di una sala da pranzo stile marino con pareti grigie, parquet chiaro e pavimento marrone
Sale da Pranzo con pareti grigie - Foto e idee per arredare
1
