Sale da Pranzo con pareti grigie e pavimento in vinile - Foto e idee per arredare
Filtra anche per:
Budget
Ordina per:Popolari oggi
1 - 20 di 951 foto
1 di 3

Lato Signature from the Modin Rigid LVP Collection - Crisp tones of maple and birch. The enhanced bevels accentuate the long length of the planks.
Foto di una sala da pranzo aperta verso il soggiorno minimalista di medie dimensioni con pareti grigie, pavimento in vinile, camino classico, cornice del camino in mattoni e pavimento giallo
Foto di una sala da pranzo aperta verso il soggiorno minimalista di medie dimensioni con pareti grigie, pavimento in vinile, camino classico, cornice del camino in mattoni e pavimento giallo
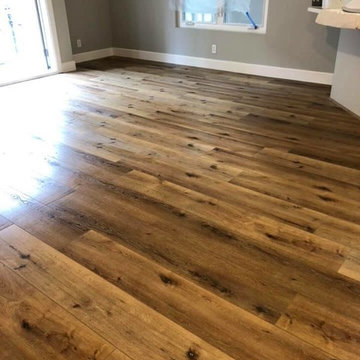
Great Oak Water Oak Installation 1009sqft plus baseboard mdf
Great Oregon Oak Water Oak SPC by Republic Flooring looks practically identical to real a wood floor, but is 100 % waterproof. This floor has an old rustic feel or even farm house chic. Installed by Nuno & Cory. #genevaflooring #bestinstallers

Complete remodel of a North Fork vacation home. By removing interior walls the space was opened up creating a light and airy retreat to enjoy with family and friends.
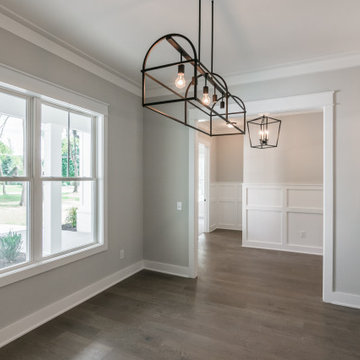
Immagine di una sala da pranzo country chiusa e di medie dimensioni con pareti grigie, pavimento in vinile, nessun camino e pavimento marrone
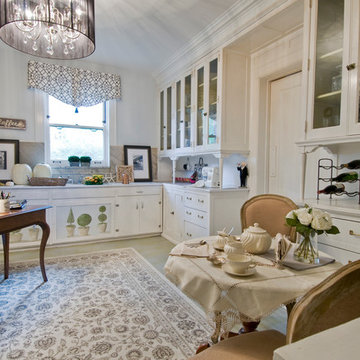
This 1920's era home had seen better days and was in need of repairs, updates and so much more. Our goal in designing the space was to make it functional for today's families. We maximized the ample storage from the original use of the room and also added a ladie's writing desk, tea area, coffee bar, wrapping station and a sewing machine. Today's busy Mom could now easily relax as well as take care of various household chores all in one, elegant room.
Michael Jacob--Photographer
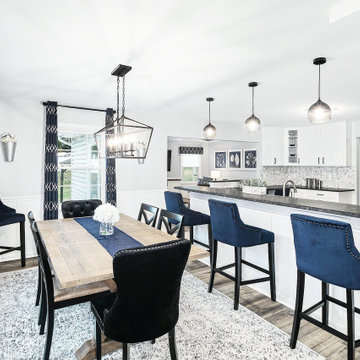
Esempio di una sala da pranzo aperta verso la cucina classica di medie dimensioni con pareti grigie, pavimento in vinile, nessun camino e pavimento marrone

Dining area in open plan space.
Immagine di una sala da pranzo aperta verso il soggiorno minimal di medie dimensioni con pareti grigie, pavimento in vinile e pavimento grigio
Immagine di una sala da pranzo aperta verso il soggiorno minimal di medie dimensioni con pareti grigie, pavimento in vinile e pavimento grigio

Removed Wall separating the living, and dining room. Installed Gas fireplace, with limestone facade.
Immagine di una grande sala da pranzo aperta verso il soggiorno moderna con pareti grigie, pavimento in vinile, camino ad angolo, cornice del camino in pietra e pavimento grigio
Immagine di una grande sala da pranzo aperta verso il soggiorno moderna con pareti grigie, pavimento in vinile, camino ad angolo, cornice del camino in pietra e pavimento grigio

We started with a blank slate on this basement project where our only obstacles were exposed steel support columns, existing plumbing risers from the concrete slab, and dropped soffits concealing ductwork on the ceiling. It had the advantage of tall ceilings, an existing egress window, and a sliding door leading to a newly constructed patio.
This family of five loves the beach and frequents summer beach resorts in the Northeast. Bringing that aesthetic home to enjoy all year long was the inspiration for the décor, as well as creating a family-friendly space for entertaining.
Wish list items included room for a billiard table, wet bar, game table, family room, guest bedroom, full bathroom, space for a treadmill and closed storage. The existing structural elements helped to define how best to organize the basement. For instance, we knew we wanted to connect the bar area and billiards table with the patio in order to create an indoor/outdoor entertaining space. It made sense to use the egress window for the guest bedroom for both safety and natural light. The bedroom also would be adjacent to the plumbing risers for easy access to the new bathroom. Since the primary focus of the family room would be for TV viewing, natural light did not need to filter into that space. We made sure to hide the columns inside of newly constructed walls and dropped additional soffits where needed to make the ceiling mechanicals feel less random.
In addition to the beach vibe, the homeowner has valuable sports memorabilia that was to be prominently displayed including two seats from the original Yankee stadium.
For a coastal feel, shiplap is used on two walls of the family room area. In the bathroom shiplap is used again in a more creative way using wood grain white porcelain tile as the horizontal shiplap “wood”. We connected the tile horizontally with vertical white grout joints and mimicked the horizontal shadow line with dark grey grout. At first glance it looks like we wrapped the shower with real wood shiplap. Materials including a blue and white patterned floor, blue penny tiles and a natural wood vanity checked the list for that seaside feel.
A large reclaimed wood door on an exposed sliding barn track separates the family room from the game room where reclaimed beams are punctuated with cable lighting. Cabinetry and a beverage refrigerator are tucked behind the rolling bar cabinet (that doubles as a Blackjack table!). A TV and upright video arcade machine round-out the entertainment in the room. Bar stools, two rotating club chairs, and large square poufs along with the Yankee Stadium seats provide fun places to sit while having a drink, watching billiards or a game on the TV.
Signed baseballs can be found behind the bar, adjacent to the billiard table, and on specially designed display shelves next to the poker table in the family room.
Thoughtful touches like the surfboards, signage, photographs and accessories make a visitor feel like they are on vacation at a well-appointed beach resort without being cliché.
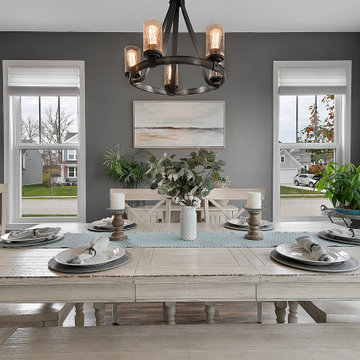
Immagine di una sala da pranzo aperta verso la cucina country di medie dimensioni con pareti grigie, pavimento in vinile e pavimento marrone

Idee per una grande sala da pranzo aperta verso il soggiorno con pareti grigie, pavimento in vinile, camino classico, cornice del camino in pietra e pavimento beige
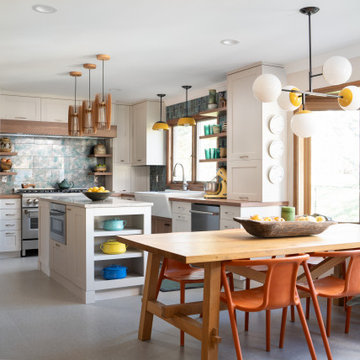
Immagine di una sala da pranzo aperta verso il soggiorno moderna di medie dimensioni con pavimento in vinile, pareti grigie e pavimento grigio
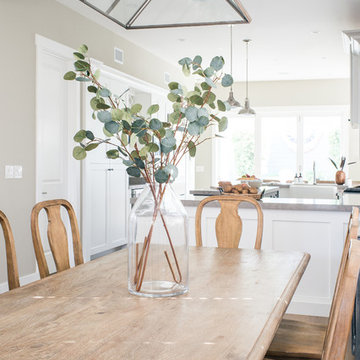
Samantha Goh
Idee per una sala da pranzo aperta verso la cucina stile marinaro di medie dimensioni con pareti grigie, pavimento in vinile e pavimento marrone
Idee per una sala da pranzo aperta verso la cucina stile marinaro di medie dimensioni con pareti grigie, pavimento in vinile e pavimento marrone
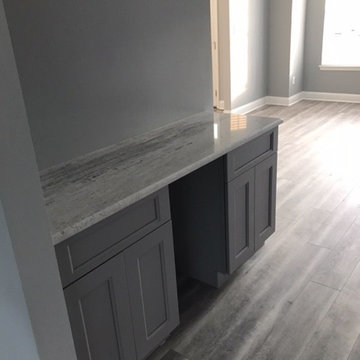
Ispirazione per una grande sala da pranzo aperta verso il soggiorno country con pavimento in vinile, pavimento grigio, pareti grigie e nessun camino
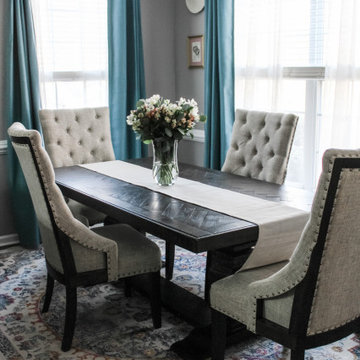
Vintage oriental inspired area rug pulls together the blues in the dining room.
Idee per un angolo colazione mediterraneo di medie dimensioni con pareti grigie, pavimento in vinile, nessun camino e pavimento marrone
Idee per un angolo colazione mediterraneo di medie dimensioni con pareti grigie, pavimento in vinile, nessun camino e pavimento marrone
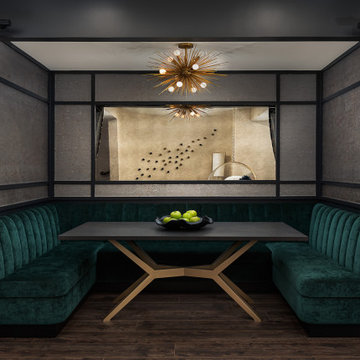
Basement Remodel with multiple areas for work, play and relaxation.
Esempio di una grande sala da pranzo classica con pareti grigie, pavimento in vinile e pavimento marrone
Esempio di una grande sala da pranzo classica con pareti grigie, pavimento in vinile e pavimento marrone
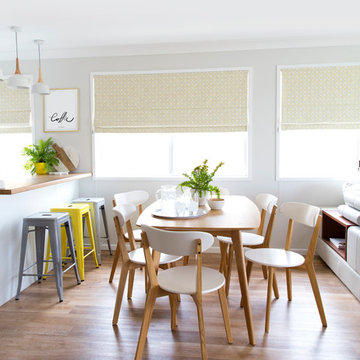
Dining Room, Interior Design by Donna Guyler Design
Idee per una sala da pranzo aperta verso la cucina costiera di medie dimensioni con pareti grigie e pavimento in vinile
Idee per una sala da pranzo aperta verso la cucina costiera di medie dimensioni con pareti grigie e pavimento in vinile
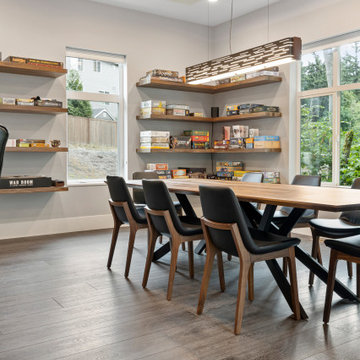
Dark, striking, modern. This dark floor with white wire-brush is sure to make an impact. The Modin Rigid luxury vinyl plank flooring collection is the new standard in resilient flooring. Modin Rigid offers true embossed-in-register texture, creating a surface that is convincing to the eye and to the touch; a low sheen level to ensure a natural look that wears well over time; four-sided enhanced bevels to more accurately emulate the look of real wood floors; wider and longer waterproof planks; an industry-leading wear layer; and a pre-attached underlayment.
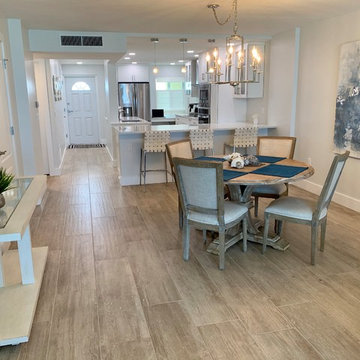
Photography and Interior Design by Caroline von Weyher, Willow & August Interiors. All rights reserved.
Esempio di una sala da pranzo aperta verso il soggiorno classica di medie dimensioni con pareti grigie, pavimento in vinile e pavimento grigio
Esempio di una sala da pranzo aperta verso il soggiorno classica di medie dimensioni con pareti grigie, pavimento in vinile e pavimento grigio
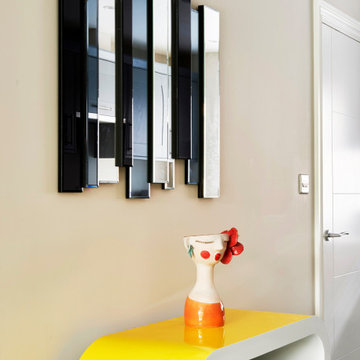
Dining area in open plan space.
Idee per una sala da pranzo aperta verso il soggiorno contemporanea di medie dimensioni con pareti grigie, pavimento in vinile e pavimento grigio
Idee per una sala da pranzo aperta verso il soggiorno contemporanea di medie dimensioni con pareti grigie, pavimento in vinile e pavimento grigio
Sale da Pranzo con pareti grigie e pavimento in vinile - Foto e idee per arredare
1