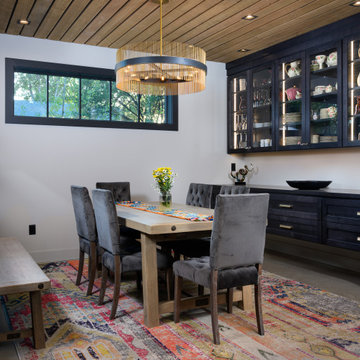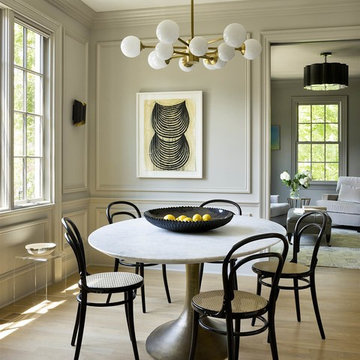Sale da Pranzo con pareti grigie - Foto e idee per arredare
Filtra anche per:
Budget
Ordina per:Popolari oggi
141 - 160 di 42.006 foto
1 di 2

This Greenlake area home is the result of an extensive collaboration with the owners to recapture the architectural character of the 1920’s and 30’s era craftsman homes built in the neighborhood. Deep overhangs, notched rafter tails, and timber brackets are among the architectural elements that communicate this goal.
Given its modest 2800 sf size, the home sits comfortably on its corner lot and leaves enough room for an ample back patio and yard. An open floor plan on the main level and a centrally located stair maximize space efficiency, something that is key for a construction budget that values intimate detailing and character over size.

Architect: Brandon Architects Inc.
Contractor/Interior Designer: Patterson Construction, Newport Beach, CA.
Photos by: Jeri Keogel
Idee per una sala da pranzo stile marino con pareti grigie, pavimento in legno massello medio e pavimento beige
Idee per una sala da pranzo stile marino con pareti grigie, pavimento in legno massello medio e pavimento beige
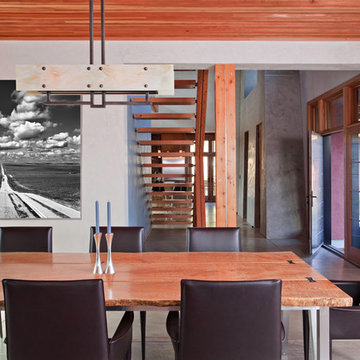
Copyrights: WA design
Idee per una grande sala da pranzo industriale con pavimento in cemento, pareti grigie, nessun camino e pavimento grigio
Idee per una grande sala da pranzo industriale con pavimento in cemento, pareti grigie, nessun camino e pavimento grigio
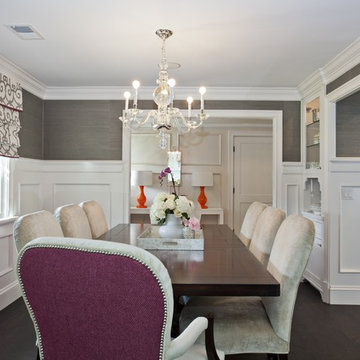
Custom cabinetry and trim work, clients own dining table and crystal chandelier.
Photographed by Frank Paul Perez
Ispirazione per una sala da pranzo chic chiusa con pareti grigie, parquet scuro, nessun camino e pavimento marrone
Ispirazione per una sala da pranzo chic chiusa con pareti grigie, parquet scuro, nessun camino e pavimento marrone
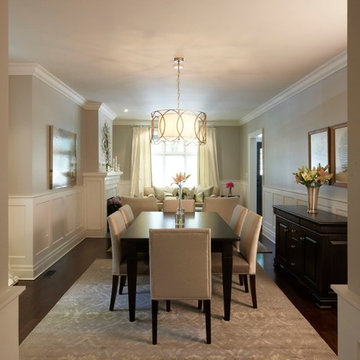
photo courtesy: Paul Orenstein
Ispirazione per una sala da pranzo chic con pareti grigie, parquet scuro e pavimento marrone
Ispirazione per una sala da pranzo chic con pareti grigie, parquet scuro e pavimento marrone

Ispirazione per una sala da pranzo tradizionale con pareti grigie, parquet scuro e pavimento marrone
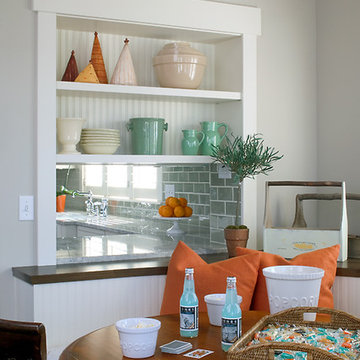
Packed with cottage attributes, Sunset View features an open floor plan without sacrificing intimate spaces. Detailed design elements and updated amenities add both warmth and character to this multi-seasonal, multi-level Shingle-style-inspired home.
Columns, beams, half-walls and built-ins throughout add a sense of Old World craftsmanship. Opening to the kitchen and a double-sided fireplace, the dining room features a lounge area and a curved booth that seats up to eight at a time. When space is needed for a larger crowd, furniture in the sitting area can be traded for an expanded table and more chairs. On the other side of the fireplace, expansive lake views are the highlight of the hearth room, which features drop down steps for even more beautiful vistas.
An unusual stair tower connects the home’s five levels. While spacious, each room was designed for maximum living in minimum space. In the lower level, a guest suite adds additional accommodations for friends or family. On the first level, a home office/study near the main living areas keeps family members close but also allows for privacy.
The second floor features a spacious master suite, a children’s suite and a whimsical playroom area. Two bedrooms open to a shared bath. Vanities on either side can be closed off by a pocket door, which allows for privacy as the child grows. A third bedroom includes a built-in bed and walk-in closet. A second-floor den can be used as a master suite retreat or an upstairs family room.
The rear entrance features abundant closets, a laundry room, home management area, lockers and a full bath. The easily accessible entrance allows people to come in from the lake without making a mess in the rest of the home. Because this three-garage lakefront home has no basement, a recreation room has been added into the attic level, which could also function as an additional guest room.
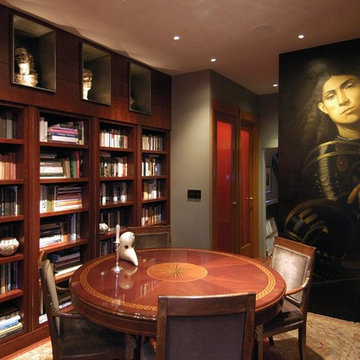
A spine wall serves as the unifying concept for our addition and remodeling work on this Victorian house in Noe Valley. On one side of the spine wall are the new kitchen, library/dining room and powder room as well as the existing entry foyer and stairs. On the other side are a new deck, stairs and “catwalk” at the exterior and the existing living room and front parlor at the interior. The catwalk allowed us to create a series of French doors which flood the interior of the kitchen with light. Strategically placed windows in the kitchen frame views and highlight the character of the spine wall as an important architectural component. The project scope also included a new master bathroom at the upper floor. Details include cherry cabinets, marble counters, slate floors, glass mosaic tile backsplashes, stainless steel art niches and an upscaled reproduction of a Renaissance era painting.
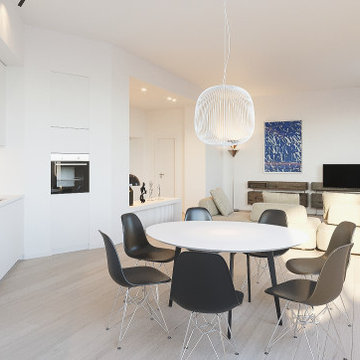
Immagine di un'ampia sala da pranzo aperta verso la cucina design con pareti grigie e parquet chiaro

Idee per una grande sala da pranzo country chiusa con pareti grigie, pavimento in legno massello medio, pavimento marrone, soffitto a cassettoni e boiserie

Immagine di una sala da pranzo tradizionale di medie dimensioni con pareti grigie, parquet scuro e pavimento marrone
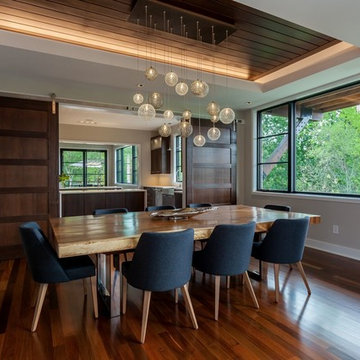
Our MOD custom made blown glass multi-pendant light featured above a live edge, hewn wood table top with metal base. The perfect MCM (Mid Century Modern) complement over your dining table. Shown in Clear and Grey Translucent.
Contemporary, Custom Glass Lighting perfect for your entryway / foyer, stairwell, living room, dining room, kitchen, and any room in your home. Dramatic lighting that is fully customizable and tailored to fit your space perfectly. No two pieces are the same.
Visit our website: www.shakuff.com for more details
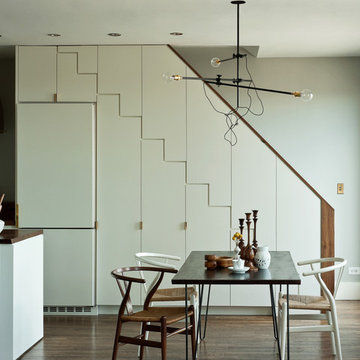
Foto di una sala da pranzo aperta verso la cucina minimalista con pareti grigie e parquet scuro
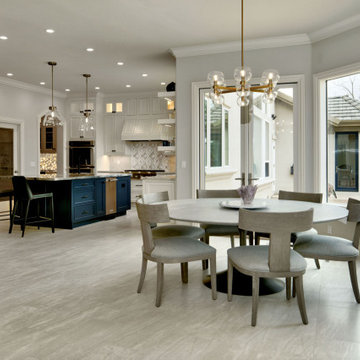
Idee per un grande angolo colazione classico con pareti grigie, pavimento in gres porcellanato e pavimento beige
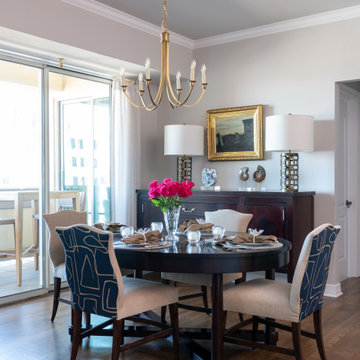
Newly relocated from Nashville, TN, this couple’s high-rise condo was completely renovated and furnished by our team with a central focus around their extensive art collection. Color and style were deeply influenced by the few pieces of furniture brought with them and we had a ball designing to bring out the best in those items. Classic finishes were chosen for kitchen and bathrooms, which will endure the test of time, while bolder, “personality” choices were made in other areas, such as the powder bath, guest bedroom, and study. Overall, this home boasts elegance and charm, reflecting the homeowners perfectly. Goal achieved: a place where they can live comfortably and enjoy entertaining their friends often!
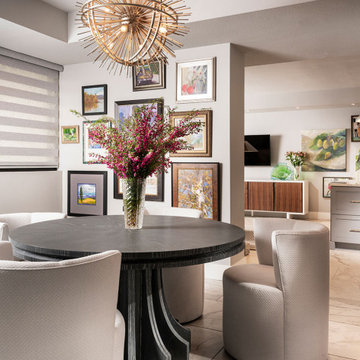
Idee per una piccola sala da pranzo aperta verso la cucina minimalista con pareti grigie, pavimento in gres porcellanato e pavimento bianco

Esempio di un angolo colazione minimal con pareti grigie, parquet chiaro, nessun camino, pavimento beige e pannellatura
Sale da Pranzo con pareti grigie - Foto e idee per arredare
8
