Sale da Pranzo rosse con pareti grigie - Foto e idee per arredare
Filtra anche per:
Budget
Ordina per:Popolari oggi
1 - 20 di 101 foto
1 di 3
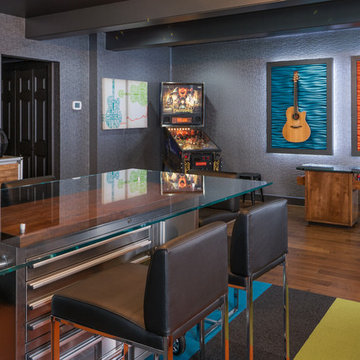
Esempio di una grande sala da pranzo design con pareti grigie, parquet scuro, nessun camino e pavimento marrone

Esempio di una sala da pranzo tradizionale chiusa con pareti grigie e parquet chiaro
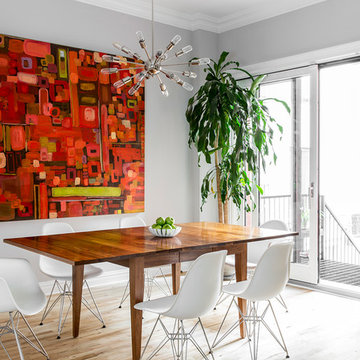
Photo: Sean Litchfield
Immagine di una sala da pranzo aperta verso il soggiorno minimal di medie dimensioni con pareti grigie, parquet chiaro e pavimento beige
Immagine di una sala da pranzo aperta verso il soggiorno minimal di medie dimensioni con pareti grigie, parquet chiaro e pavimento beige
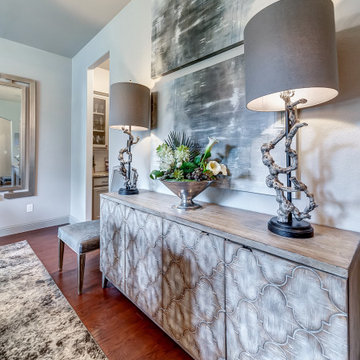
This beautiful dining room combines hues of gray and champagne to create a sophisticated yet inviting area to gather. Eye-catching mirrors and contemporary art create balance with the large windows that shower the space with natural light. http://www.semmelmanninteriors.com/
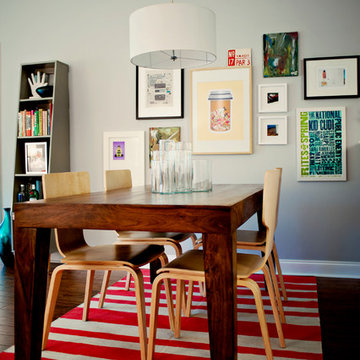
Liv Collins Photography
Foto di una grande sala da pranzo eclettica con pareti grigie, parquet scuro e nessun camino
Foto di una grande sala da pranzo eclettica con pareti grigie, parquet scuro e nessun camino

In this serene family home we worked in a palette of soft gray/blues and warm walnut wood tones that complimented the clients' collection of original South African artwork. We happily incorporated vintage items passed down from relatives and treasured family photos creating a very personal home where this family can relax and unwind. Interior Design by Lori Steeves of Simply Home Decorating Inc. Photos by Tracey Ayton Photography.
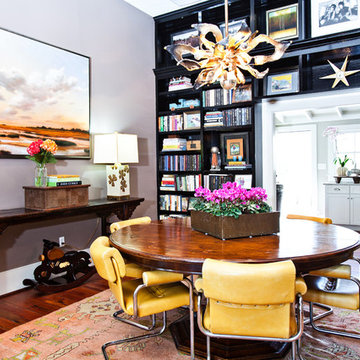
Andrew Cebulka
Immagine di una sala da pranzo aperta verso la cucina boho chic con pareti grigie e parquet scuro
Immagine di una sala da pranzo aperta verso la cucina boho chic con pareti grigie e parquet scuro
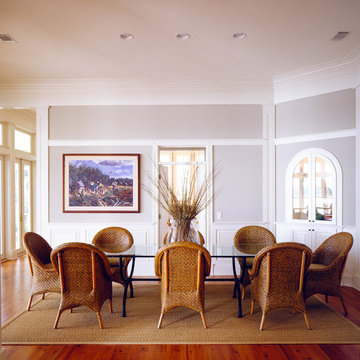
Idee per una sala da pranzo costiera con pareti grigie e parquet scuro
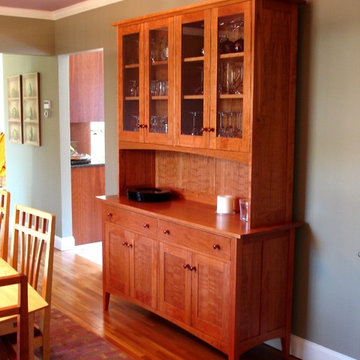
Custom china cabinet with hutch, by Huston & Company. Solid cherry, dovetailed drawers, frame and panel doors, adjustable shelves, glass upper doors. Customize with interior lighting, silver cloth/storage in drawers, additional drawers, wood and finish and more.
Photos property of Huston & Company
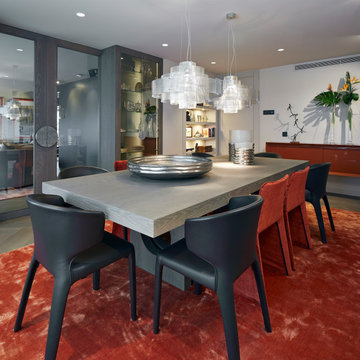
La arquitectura moderna que introdujimos en la reforma del ático dúplex de diseño Vibar habla por sí sola.
Desde luego, en este proyecto de interiorismo y decoración, el equipo de Molins Design afrontó distintos retos arquitectónicos. De entre todos los objetivos planteados para esta propuesta de diseño interior en Barcelona destacamos la optimización distributiva de toda la vivienda. En definitiva, lo que se pedía era convertir la casa en un hogar mucho más eficiente y práctico para sus propietarios.
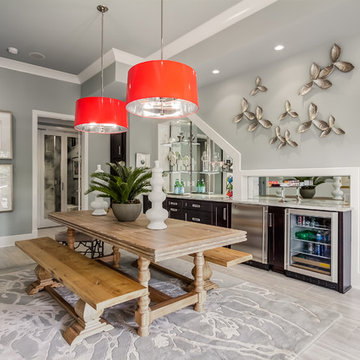
Marty Paoletta, ProMedia Tours
Foto di una sala da pranzo tradizionale con pareti grigie e pavimento con piastrelle in ceramica
Foto di una sala da pranzo tradizionale con pareti grigie e pavimento con piastrelle in ceramica
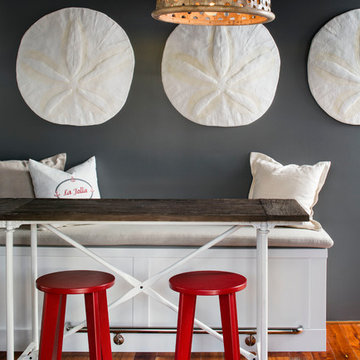
This adorable beach cottage is in the heart of the village of La Jolla in San Diego. The goals were to brighten up the space and be the perfect beach get-away for the client whose permanent residence is in Arizona. Some of the ways we achieved the goals was to place an extra high custom board and batten in the great room and by refinishing the kitchen cabinets (which were in excellent shape) white. We created interest through extreme proportions and contrast. Though there are a lot of white elements, they are all offset by a smaller portion of very dark elements. We also played with texture and pattern through wallpaper, natural reclaimed wood elements and rugs. This was all kept in balance by using a simplified color palate minimal layering.
I am so grateful for this client as they were extremely trusting and open to ideas. To see what the space looked like before the remodel you can go to the gallery page of the website www.cmnaturaldesigns.com
Photography by: Chipper Hatter
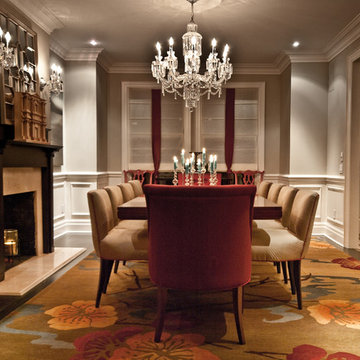
Photo by: Geoff Lackner
Esempio di una sala da pranzo chic con pareti grigie, parquet scuro e camino classico
Esempio di una sala da pranzo chic con pareti grigie, parquet scuro e camino classico
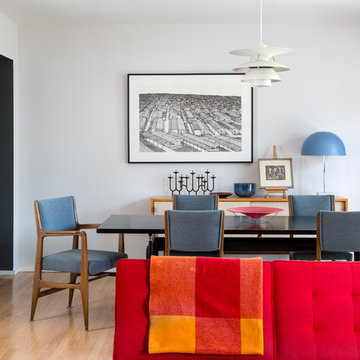
Bob Greenspan
Ispirazione per una piccola sala da pranzo aperta verso il soggiorno con pareti grigie, parquet chiaro, camino classico e cornice del camino in mattoni
Ispirazione per una piccola sala da pranzo aperta verso il soggiorno con pareti grigie, parquet chiaro, camino classico e cornice del camino in mattoni
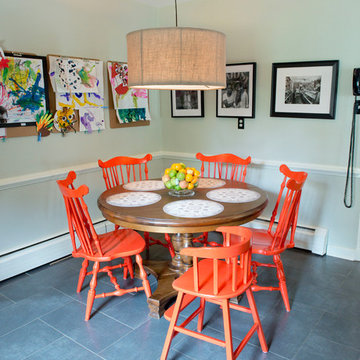
Esempio di una sala da pranzo aperta verso la cucina eclettica di medie dimensioni con pavimento con piastrelle in ceramica e pareti grigie
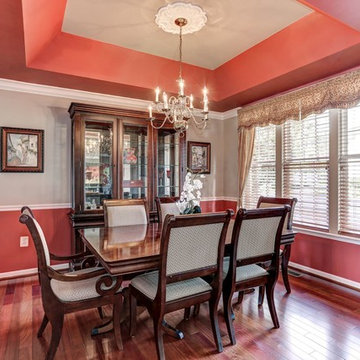
With a small budget we did a complete makeover in this home by changing the paint colors to a soothing gray interrupted by some WOW factor rooms with coral accents. By painting the outside of the tray ceiling to match the color below the chair rail, that drama is accomplished without being overwhelming.

森と暮らす家 |Studio tanpopo-gumi
撮影|野口 兼史
Ispirazione per una sala da pranzo aperta verso il soggiorno moderna con pareti grigie, pavimento in legno massello medio, pavimento marrone, cornice del camino in pietra e soffitto in legno
Ispirazione per una sala da pranzo aperta verso il soggiorno moderna con pareti grigie, pavimento in legno massello medio, pavimento marrone, cornice del camino in pietra e soffitto in legno

This dining room is from a custom home in North York, in the Greater Toronto Area. It was designed and built by bespoke luxury custom home builder Avvio Fine Homes in 2015. The dining room is an open concept, looking onto the living room, foyer, stairs, and hall to the office, kitchen and family room. It features a waffled ceiling, wainscoting and red oak hardwood flooring. It also adjoins the servery, connecting it to the kitchen.
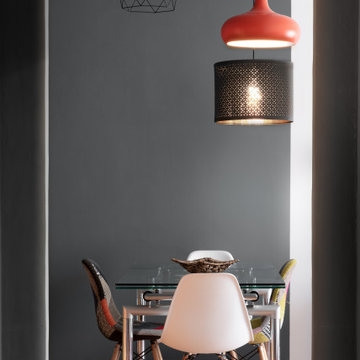
Ispirazione per una sala da pranzo contemporanea di medie dimensioni con pareti grigie, pavimento marrone e pavimento in gres porcellanato
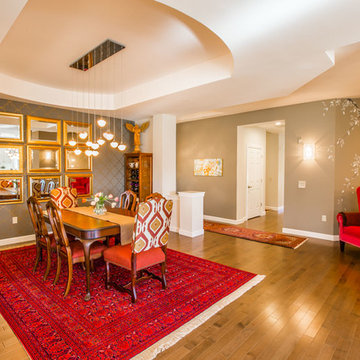
Immagine di una sala da pranzo aperta verso il soggiorno tradizionale di medie dimensioni con pareti grigie, pavimento in legno massello medio, nessun camino e pavimento beige
Sale da Pranzo rosse con pareti grigie - Foto e idee per arredare
1