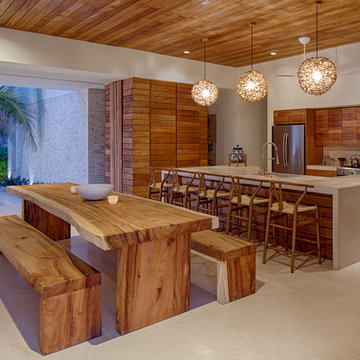Sale da Pranzo color legno con pareti grigie - Foto e idee per arredare
Filtra anche per:
Budget
Ordina per:Popolari oggi
1 - 20 di 120 foto

Esempio di una sala da pranzo tradizionale chiusa con pareti grigie e parquet chiaro

Family room makeover in Sandy Springs, Ga. Mixed new and old pieces together.
Ispirazione per una grande sala da pranzo aperta verso il soggiorno tradizionale con pareti grigie, parquet scuro, camino classico, cornice del camino in pietra, pavimento marrone e carta da parati
Ispirazione per una grande sala da pranzo aperta verso il soggiorno tradizionale con pareti grigie, parquet scuro, camino classico, cornice del camino in pietra, pavimento marrone e carta da parati

Clean and bright for a space where you can clear your mind and relax. Unique knots bring life and intrigue to this tranquil maple design. With the Modin Collection, we have raised the bar on luxury vinyl plank. The result is a new standard in resilient flooring. Modin offers true embossed in register texture, a low sheen level, a rigid SPC core, an industry-leading wear layer, and so much more.
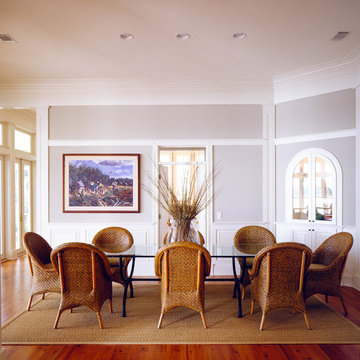
Idee per una sala da pranzo costiera con pareti grigie e parquet scuro

Dining and living of this rustic cottage by Sisson Dupont and Carder. Neutral and grays.
Esempio di una piccola sala da pranzo aperta verso il soggiorno rustica con pareti grigie, pavimento in legno verniciato, camino classico, cornice del camino in pietra e pavimento marrone
Esempio di una piccola sala da pranzo aperta verso il soggiorno rustica con pareti grigie, pavimento in legno verniciato, camino classico, cornice del camino in pietra e pavimento marrone
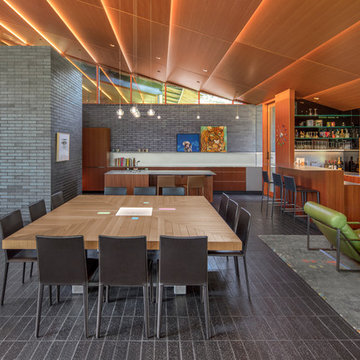
A one of a kind kitchen with bar / stack panel Fir ceiling back lite/ custom dinning table with lights in it that can change color / all built in our shops

The refurbishment include on opening up and linking both the living room and the formal dining room to create a bigger room. This is also linked to the new kitchen side extension with longitudinal views across the property. An internal window was included on the dining room to allow for views to the corridor and adjacent stair, while at the same time allowing for natural light to circulate through the property.
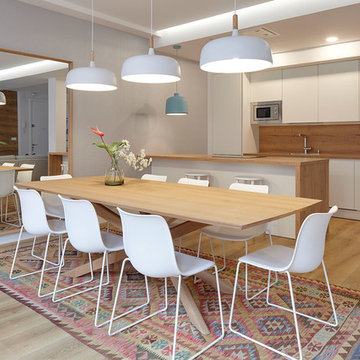
Fotografia: Inaki Caperochipi,
Alquiler Vacacional: Feelfree Rentals
Ispirazione per una sala da pranzo nordica con pareti grigie, pavimento in legno massello medio e pavimento marrone
Ispirazione per una sala da pranzo nordica con pareti grigie, pavimento in legno massello medio e pavimento marrone
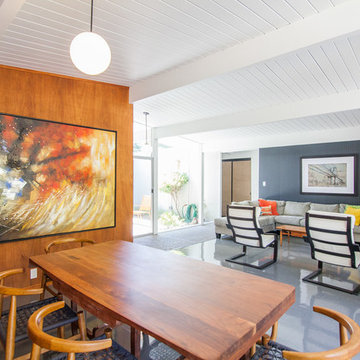
Esempio di una sala da pranzo minimalista con pavimento in vinile, pareti grigie e nessun camino
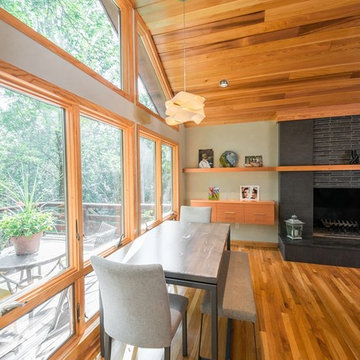
Photographer: Kevin Colquhoun
Esempio di una piccola sala da pranzo aperta verso la cucina design con pareti grigie, parquet chiaro, camino classico e cornice del camino in pietra
Esempio di una piccola sala da pranzo aperta verso la cucina design con pareti grigie, parquet chiaro, camino classico e cornice del camino in pietra
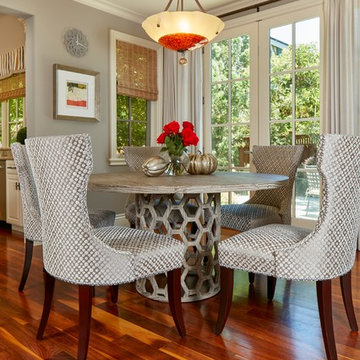
Russell Abraham
Idee per una piccola sala da pranzo aperta verso il soggiorno tradizionale con pareti grigie e parquet scuro
Idee per una piccola sala da pranzo aperta verso il soggiorno tradizionale con pareti grigie e parquet scuro
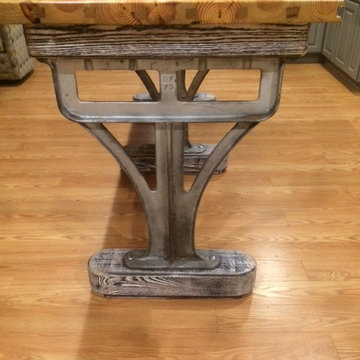
Lexington-Industrial Custom Farm Table
100 year old cast iron legs with a Reclaimed Heart Pine Table.
The Reclaimed Heart pine came out of an old Kentucky barn.
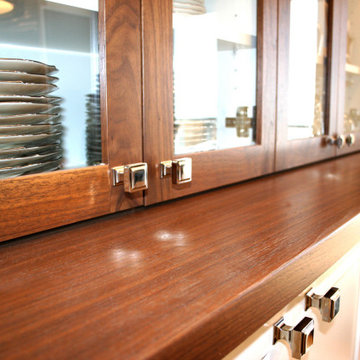
Custom built-in sideboard in dining room.
Ispirazione per una sala da pranzo aperta verso la cucina chic di medie dimensioni con pareti grigie, parquet chiaro e soffitto a volta
Ispirazione per una sala da pranzo aperta verso la cucina chic di medie dimensioni con pareti grigie, parquet chiaro e soffitto a volta
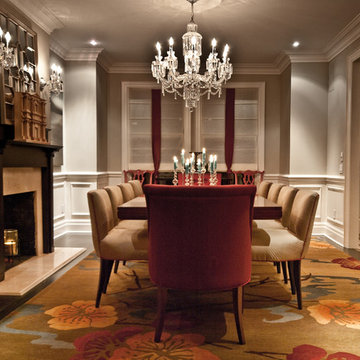
Photo by: Geoff Lackner
Esempio di una sala da pranzo chic con pareti grigie, parquet scuro e camino classico
Esempio di una sala da pranzo chic con pareti grigie, parquet scuro e camino classico
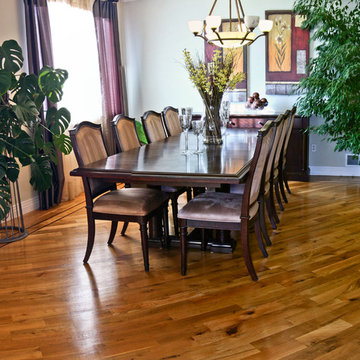
Dining room suggests to be inviting. Medium dark hardwood floors serve a perfect solution in order to reach visual appearance that adds extravagance. Having special depth and character to it wood embraces the whole room bringing traditional dining furniture set in front and making it look rich. - Olegsimage
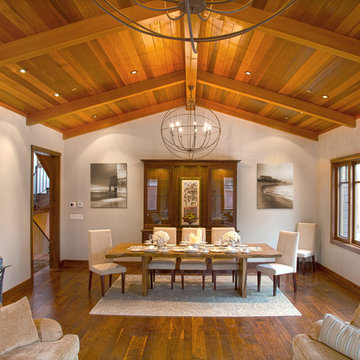
Western Red Cedar tongue in groove ceiling. Walnut flooring. Claro walnut hutch with LED lighting.
Ispirazione per una sala da pranzo tradizionale con pareti grigie
Ispirazione per una sala da pranzo tradizionale con pareti grigie
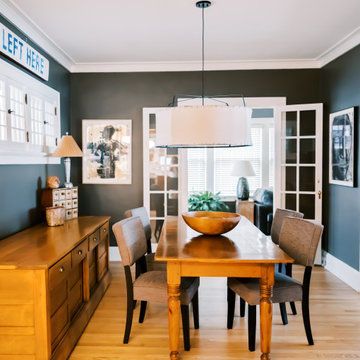
Project by Wiles Design Group. Their Cedar Rapids-based design studio serves the entire Midwest, including Iowa City, Dubuque, Davenport, and Waterloo, as well as North Missouri and St. Louis.
For more about Wiles Design Group, see here: https://wilesdesigngroup.com/
To learn more about this project, see here: https://wilesdesigngroup.com/ecletic-and-warm-home
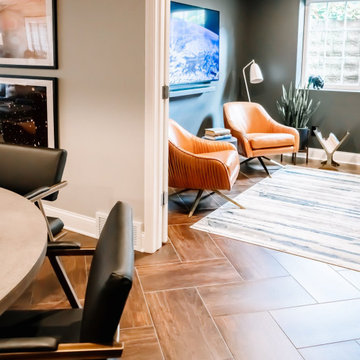
Project by Wiles Design Group. Their Cedar Rapids-based design studio serves the entire Midwest, including Iowa City, Dubuque, Davenport, and Waterloo, as well as North Missouri and St. Louis.
For more about Wiles Design Group, see here: https://wilesdesigngroup.com/
To learn more about this project, see here: https://wilesdesigngroup.com/inviting-and-modern-basement
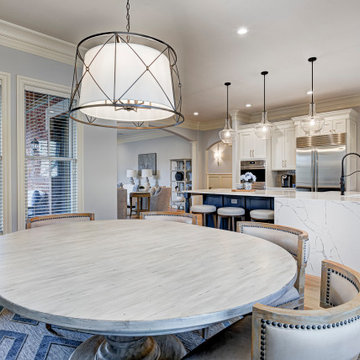
In this gorgeous Carmel residence, the primary objective for the great room was to achieve a more luminous and airy ambiance by eliminating the prevalent brown tones and refinishing the floors to a natural shade.
The kitchen underwent a stunning transformation, featuring white cabinets with stylish navy accents. The overly intricate hood was replaced with a striking two-tone metal hood, complemented by a marble backsplash that created an enchanting focal point. The two islands were redesigned to incorporate a new shape, offering ample seating to accommodate their large family.
In the butler's pantry, floating wood shelves were installed to add visual interest, along with a beverage refrigerator. The kitchen nook was transformed into a cozy booth-like atmosphere, with an upholstered bench set against beautiful wainscoting as a backdrop. An oval table was introduced to add a touch of softness.
To maintain a cohesive design throughout the home, the living room carried the blue and wood accents, incorporating them into the choice of fabrics, tiles, and shelving. The hall bath, foyer, and dining room were all refreshed to create a seamless flow and harmonious transition between each space.
---Project completed by Wendy Langston's Everything Home interior design firm, which serves Carmel, Zionsville, Fishers, Westfield, Noblesville, and Indianapolis.
For more about Everything Home, see here: https://everythinghomedesigns.com/
To learn more about this project, see here:
https://everythinghomedesigns.com/portfolio/carmel-indiana-home-redesign-remodeling
Sale da Pranzo color legno con pareti grigie - Foto e idee per arredare
1
