Sale da Pranzo aperte verso la Cucina con pareti grigie - Foto e idee per arredare
Filtra anche per:
Budget
Ordina per:Popolari oggi
1 - 20 di 13.034 foto
1 di 3

Esempio di una piccola sala da pranzo aperta verso la cucina costiera con pareti grigie, parquet chiaro e nessun camino

Two rooms with three doors were merged to make one large kitchen.
Architecture by Gisela Schmoll Architect PC
Interior Design by JL Interior Design
Photography by Thomas Kuoh
Engineering by Framework Engineering
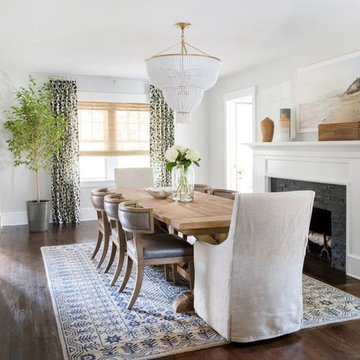
Shop the Look, See the Photo Tour here: https://www.studio-mcgee.com/studioblog/2016/12/2/c68g4qklomkwwjdx0510lb48vkbrcv?rq=Haddonfield
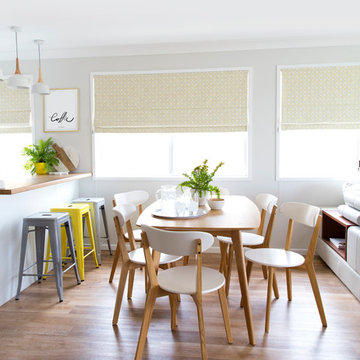
Dining Room, Interior Design by Donna Guyler Design
Idee per una sala da pranzo aperta verso la cucina costiera di medie dimensioni con pareti grigie e pavimento in vinile
Idee per una sala da pranzo aperta verso la cucina costiera di medie dimensioni con pareti grigie e pavimento in vinile

Idee per una sala da pranzo aperta verso la cucina design di medie dimensioni con pareti grigie, pavimento con piastrelle in ceramica e pavimento grigio
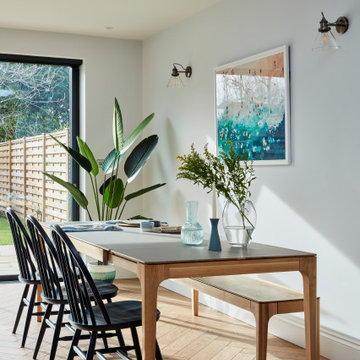
Light and Bright and Open Family Dining Space
Ispirazione per una grande sala da pranzo aperta verso la cucina classica con pavimento beige, pareti grigie e pavimento in legno massello medio
Ispirazione per una grande sala da pranzo aperta verso la cucina classica con pavimento beige, pareti grigie e pavimento in legno massello medio

With plenty of natural light seeking through this once dark galley kitchen, the brightly painted walls and banquette gets the chance to show their true colours. The dark navy banquette is placed alongside a beautiful antique table, giving the space the character and personality that it deserves.
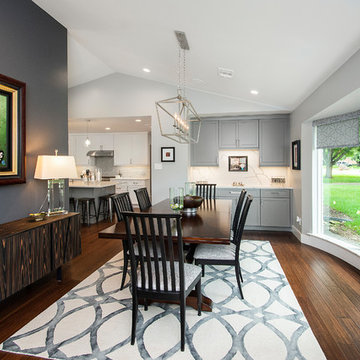
Our clients purchased a 1963 home that had never been updated! They wanted to redesign the central living area, which included the kitchen, formal dining and living room/den. Their original kitchen was small and completely closed off from the rest of the house. They wanted to repurpose the formal living room into the new formal dining room and open up the kitchen to the den and add a large island with seating for casual dining. The original den was now a nice living room, open to the kitchen, but also with a great view to their new pool! They wanted to keep some walls for their fun New Orleans one-of-a-kind artwork. They also did not want to be able to see the kitchen from the entryway. They also wanted a bar area built in somewhere, they just weren’t sure where. Our designers did an amazing job on this project, figuring out where to cut walls, where to keep them, replaced windows with doors, bringing the outdoors in and really brightening up the entire space.
Design/Remodel by Hatfield Builders & Remodelers | Photography by Versatile Imaging

Dining room view off of main entry hallway.
Photographer: Rob Karosis
Foto di una grande sala da pranzo aperta verso la cucina country con pareti grigie, parquet scuro e pavimento marrone
Foto di una grande sala da pranzo aperta verso la cucina country con pareti grigie, parquet scuro e pavimento marrone
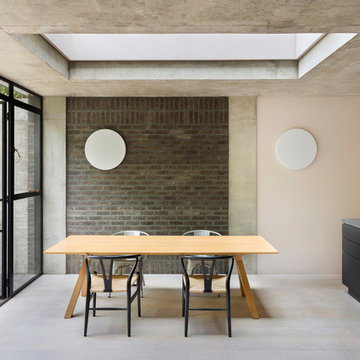
The main living space serves as a kitchen, dining and sitting area. A large roof light placed above the dining table brings in maximum natural light. Valchromat cupboards contrast beautifully with the subtle grey concrete worktop. Whilst a cleverly appointed secret cupboard door leads to a utility room.
Photographer Andrew Meredith

This sophisticated luxurious contemporary transitional dining area features custom-made adjustable maple wood table with brass finishes, velvet upholstery treatment chairs with detailed welts in contrast colors, grasscloth wallcovering, gold chandeliers and champagne architectural design details.
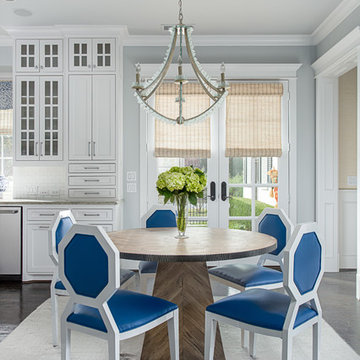
Esempio di una piccola sala da pranzo aperta verso la cucina costiera con pareti grigie, parquet scuro e nessun camino
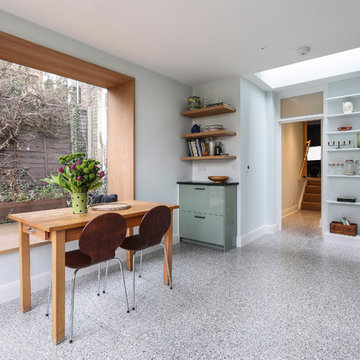
Alex Maguire Photography
One of the nicest thing that can happen as an architect is that a client returns to you because they enjoyed working with us so much the first time round. Having worked on the bathroom in 2016 we were recently asked to look at the kitchen and to advice as to how we could extend into the garden without completely invading the space. We wanted to be able to "sit in the kitchen and still be sitting in the garden".

Foto di una grande sala da pranzo aperta verso la cucina country con pavimento in legno massello medio, pareti grigie e pavimento marrone
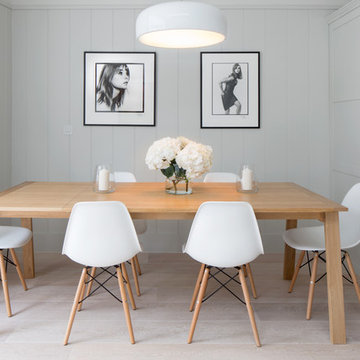
Contemporary oak dining table with Eames Eiffel Chairs. Photographic prints by Duffy. Oak wood flooring.
Photographer: Juliette Murphy
Esempio di una sala da pranzo aperta verso la cucina contemporanea di medie dimensioni con pareti grigie e parquet chiaro
Esempio di una sala da pranzo aperta verso la cucina contemporanea di medie dimensioni con pareti grigie e parquet chiaro
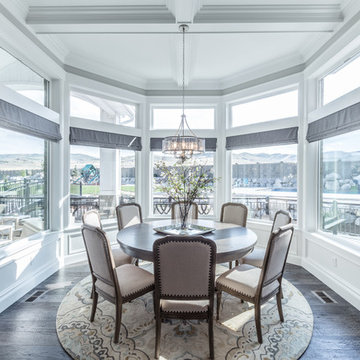
Immagine di una sala da pranzo aperta verso la cucina classica di medie dimensioni con pareti grigie, parquet scuro e pavimento marrone
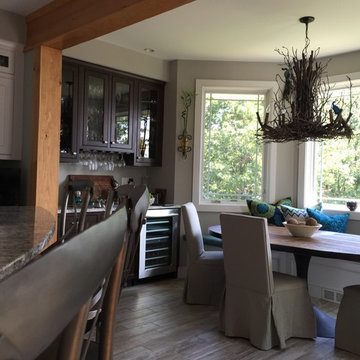
Idee per una sala da pranzo aperta verso la cucina stile americano di medie dimensioni con pareti grigie, parquet chiaro, nessun camino e pavimento grigio
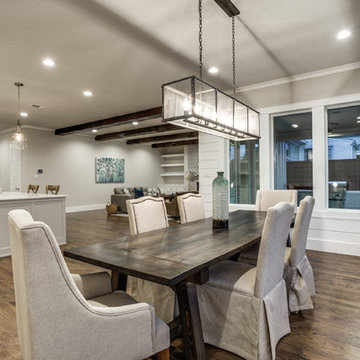
Shoot 2 Sell
Ispirazione per una sala da pranzo aperta verso la cucina country di medie dimensioni con pareti grigie e parquet scuro
Ispirazione per una sala da pranzo aperta verso la cucina country di medie dimensioni con pareti grigie e parquet scuro
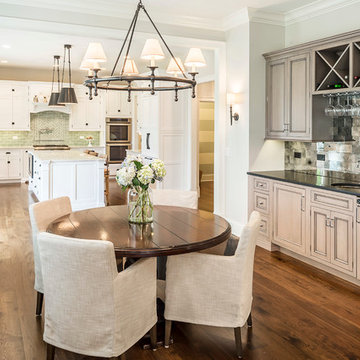
Rolfe Hokanson
Foto di una sala da pranzo aperta verso la cucina tradizionale di medie dimensioni con pareti grigie, pavimento in legno massello medio e nessun camino
Foto di una sala da pranzo aperta verso la cucina tradizionale di medie dimensioni con pareti grigie, pavimento in legno massello medio e nessun camino

Interior Design, Lola Interiors | Photos, East Coast Virtual Tours
Ispirazione per una sala da pranzo aperta verso la cucina tradizionale di medie dimensioni con pareti grigie, pavimento in legno massello medio, nessun camino e pavimento marrone
Ispirazione per una sala da pranzo aperta verso la cucina tradizionale di medie dimensioni con pareti grigie, pavimento in legno massello medio, nessun camino e pavimento marrone
Sale da Pranzo aperte verso la Cucina con pareti grigie - Foto e idee per arredare
1