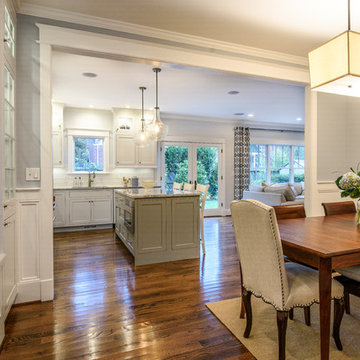Sale da Pranzo aperte verso la Cucina con pareti grigie - Foto e idee per arredare
Filtra anche per:
Budget
Ordina per:Popolari oggi
21 - 40 di 13.032 foto
1 di 3
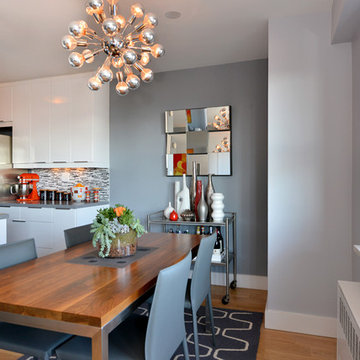
Esempio di una piccola sala da pranzo aperta verso la cucina minimal con pareti grigie, parquet chiaro e nessun camino
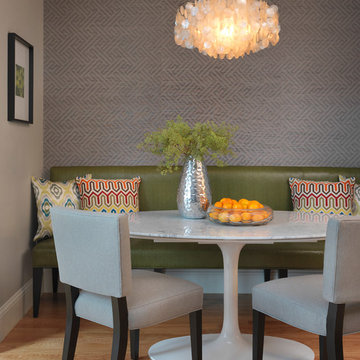
The breakfast bench in this seating area is upholstered in a faux leather by Kravet which can easily be wiped down with a sponge. The colorful pillows and patterned wallpaper add a fun vibe to this cozy nook. The capiz shell chandelier is oval to compliment the oval Saarinen dining table.
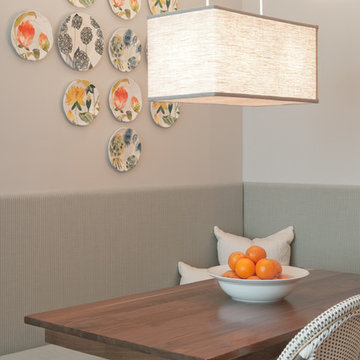
Photo: Sarah M. Young | smyphoto
Esempio di una piccola sala da pranzo aperta verso la cucina chic con pareti grigie
Esempio di una piccola sala da pranzo aperta verso la cucina chic con pareti grigie
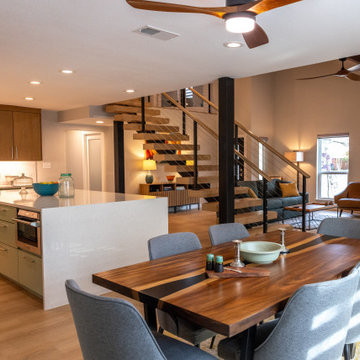
The combination of painted and stained cabinets is a showstopper in this open kitchen. Waterfall countertops on the island and hexagon backsplash tiles are the perfect complement.
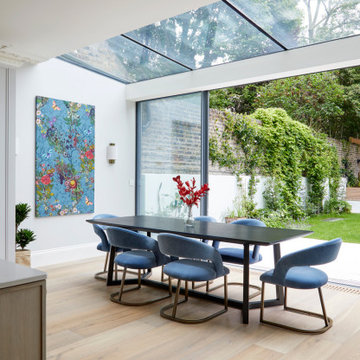
Idee per una sala da pranzo aperta verso la cucina minimalista di medie dimensioni con pareti grigie, pavimento marrone e soffitto a cassettoni
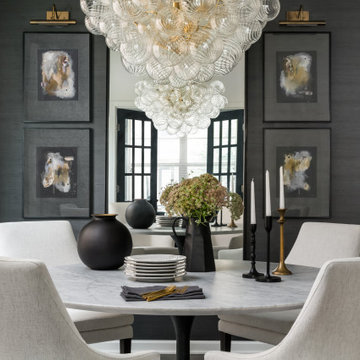
This dining room is not only elegant but timeless. All the selections from Performance fabric to wallpaper were made keeping the client's needs in mind. They will enjoy this space for years to come.
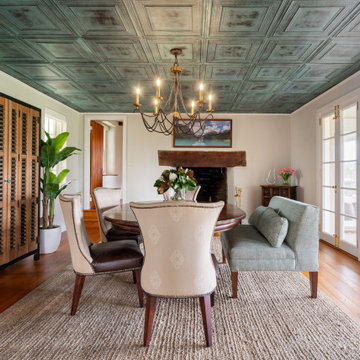
Nail up tin ceiling by American Tin Ceilings /Pattern #6 in Expresso Patina. Williams and Sonoma Jute Area Rug, Marigot Medium Chandelier in Rust and Old Brass, Hooker Libations Locker bar cabinet. Custom table and seating. Arhaus Eaton upholstered dining bench.

Colors of the dining room are black, silver, yellow, tan. A long narrow table allowed for 8 seats since entertaining is important for this client. Adding a farmhouse relaxed chair added in more of a relaxed, fun detail & style to the space.
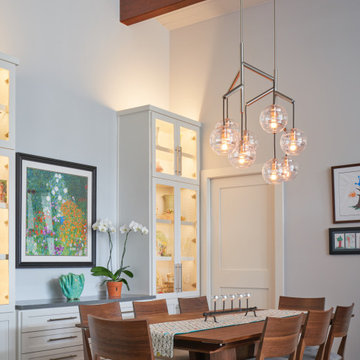
Dining Room
Immagine di una sala da pranzo aperta verso la cucina moderna di medie dimensioni con pareti grigie, pavimento in legno massello medio, pavimento marrone e soffitto in perlinato
Immagine di una sala da pranzo aperta verso la cucina moderna di medie dimensioni con pareti grigie, pavimento in legno massello medio, pavimento marrone e soffitto in perlinato
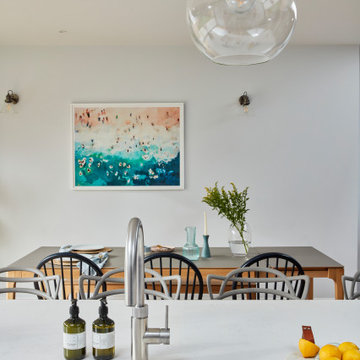
Light and Bright and Open Family Dining Space
Ispirazione per una grande sala da pranzo aperta verso la cucina tradizionale con pareti grigie, pavimento in legno massello medio e pavimento beige
Ispirazione per una grande sala da pranzo aperta verso la cucina tradizionale con pareti grigie, pavimento in legno massello medio e pavimento beige
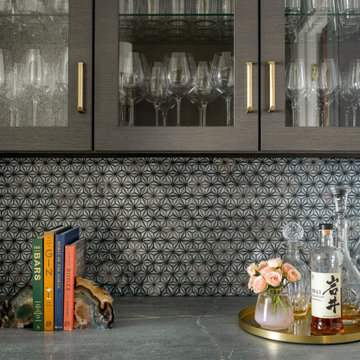
A niche between the kitchen and dining room was turned into the dry bar. Dressed up with a patterned tile backsplash and soapstone counter, it is the perfect spot to prepare cocktails for guests.
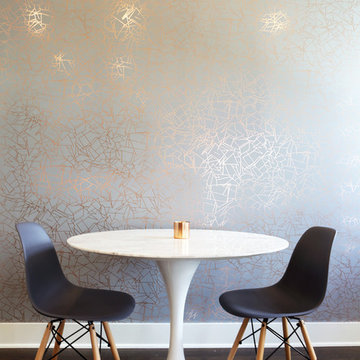
Completed in 2017, this project features midcentury modern interiors with copper, geometric, and moody accents. The design was driven by the client's attraction to a grey, copper, brass, and navy palette, which is featured in three different wallpapers throughout the home. As such, the townhouse incorporates the homeowner's love of angular lines, copper, and marble finishes. The builder-specified kitchen underwent a makeover to incorporate copper lighting fixtures, reclaimed wood island, and modern hardware. In the master bedroom, the wallpaper behind the bed achieves a moody and masculine atmosphere in this elegant "boutique-hotel-like" room. The children's room is a combination of midcentury modern furniture with repetitive robot motifs that the entire family loves. Like in children's space, our goal was to make the home both fun, modern, and timeless for the family to grow into. This project has been featured in Austin Home Magazine, Resource 2018 Issue.
---
Project designed by the Atomic Ranch featured modern designers at Breathe Design Studio. From their Austin design studio, they serve an eclectic and accomplished nationwide clientele including in Palm Springs, LA, and the San Francisco Bay Area.
For more about Breathe Design Studio, see here: https://www.breathedesignstudio.com/
To learn more about this project, see here: https://www.breathedesignstudio.com/mid-century-townhouse
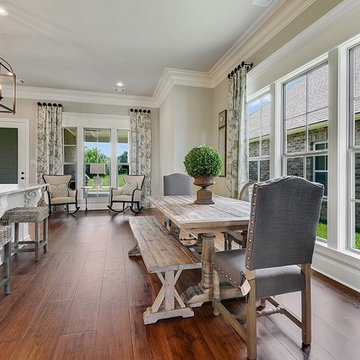
Foto di una piccola sala da pranzo aperta verso la cucina country con pareti grigie, pavimento in legno massello medio, nessun camino e pavimento marrone
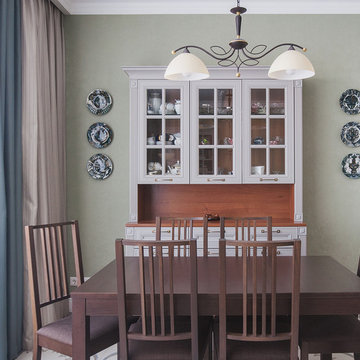
автор проекта Инесса Москвичева
Ispirazione per una sala da pranzo aperta verso la cucina chic di medie dimensioni con pareti grigie
Ispirazione per una sala da pranzo aperta verso la cucina chic di medie dimensioni con pareti grigie
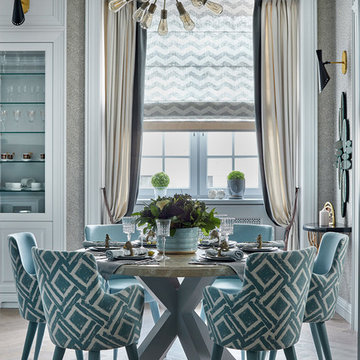
Immagine di una sala da pranzo aperta verso la cucina classica con pareti grigie e parquet chiaro
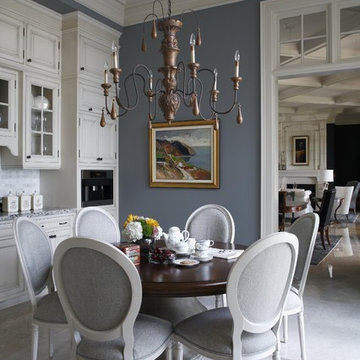
Foto di una sala da pranzo aperta verso la cucina tradizionale con pareti grigie
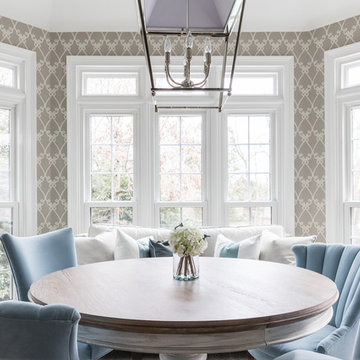
Breakfast Room design by New South Home. Photography by Laura Sumrak
Idee per una sala da pranzo aperta verso la cucina tradizionale di medie dimensioni con pareti grigie e pavimento marrone
Idee per una sala da pranzo aperta verso la cucina tradizionale di medie dimensioni con pareti grigie e pavimento marrone
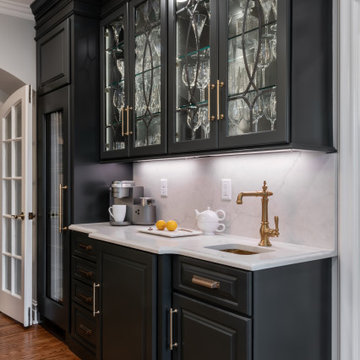
Immagine di una sala da pranzo aperta verso la cucina chic di medie dimensioni con pareti grigie, pavimento in legno massello medio e pavimento marrone
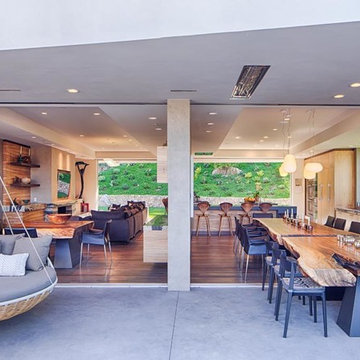
Indoor and outdoor dining room with 24ft. suar slab dining table.
Immagine di un'ampia sala da pranzo aperta verso la cucina contemporanea con pareti grigie e parquet chiaro
Immagine di un'ampia sala da pranzo aperta verso la cucina contemporanea con pareti grigie e parquet chiaro
Sale da Pranzo aperte verso la Cucina con pareti grigie - Foto e idee per arredare
2
