Sale da Pranzo con pareti grigie e cornice del camino in legno - Foto e idee per arredare
Filtra anche per:
Budget
Ordina per:Popolari oggi
1 - 20 di 405 foto
1 di 3

Modern furnishings meet refinished traditional details.
Foto di una sala da pranzo design chiusa con parquet chiaro, pavimento marrone, pareti grigie, camino classico, cornice del camino in legno e pannellatura
Foto di una sala da pranzo design chiusa con parquet chiaro, pavimento marrone, pareti grigie, camino classico, cornice del camino in legno e pannellatura

Soggiorno: boiserie in palissandro, camino a gas e TV 65". Pareti in grigio scuro al 6% di lucidità, finestre a profilo sottile, dalla grande capacit di isolamento acustico.
---
Living room: rosewood paneling, gas fireplace and 65 " TV. Dark gray walls (6% gloss), thin profile windows, providing high sound-insulation capacity.
---
Omaggio allo stile italiano degli anni Quaranta, sostenuto da impianti di alto livello.
---
A tribute to the Italian style of the Forties, supported by state-of-the-art tech systems.
---
Photographer: Luca Tranquilli

Custom built, hand painted bench seating with padded seat and scatter cushions. Walls and Bench painted in Little Green. Delicate glass pendants from Pooky lighting.
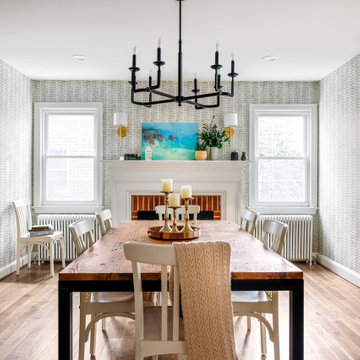
Immagine di una sala da pranzo chic chiusa e di medie dimensioni con pareti grigie, pavimento in legno massello medio, camino classico, cornice del camino in legno, pavimento marrone e carta da parati
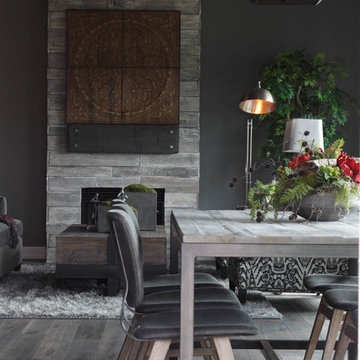
In our work, we see lots of big homes with big spaces. We also see small homes. And we’ll be the first to tell you that size isn’t what matters.
What’s important is scale.
Through design, we can make a small space look big—or make a big space look small. But more important, we can use scale to make your home interiors meet your functional needs while reflecting your personality, values and style.
The Eyes Have It.
When you step into a room, where do you look?
Directing the eye is one of the magic tricks that designers use to create a particular effect.
Bright red apples in a simple glass bowl immediately draws the eye to a kitchen counter. The hefty wood trivet and rounded concrete planter containing succulents echo the shape of the apples and the bowl, while adding new materials. A wood and metal stand holds an iPad or book for easy recipe reference, all atop an elegant light granite counter.
In a separate arrangement, ceramic artichokes create shape and shine but maintain the neutral color for continuity.
In this context, the eye is drawn immediately to the bright red color. That’s why sparse seasonal decorations can be more effective than heavy ornamentation. We can actually take in more when there are fewer items to focus on.
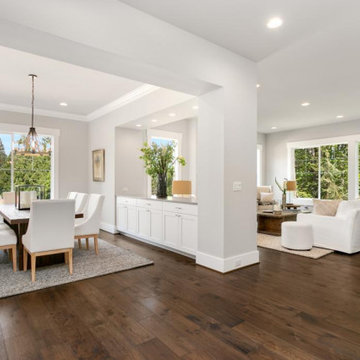
Ispirazione per un'ampia sala da pranzo aperta verso il soggiorno american style con pareti grigie, parquet scuro, camino classico, cornice del camino in legno e pavimento marrone

alyssa kirsten
Immagine di una piccola sala da pranzo aperta verso il soggiorno industriale con pareti grigie, pavimento in legno massello medio, camino classico e cornice del camino in legno
Immagine di una piccola sala da pranzo aperta verso il soggiorno industriale con pareti grigie, pavimento in legno massello medio, camino classico e cornice del camino in legno
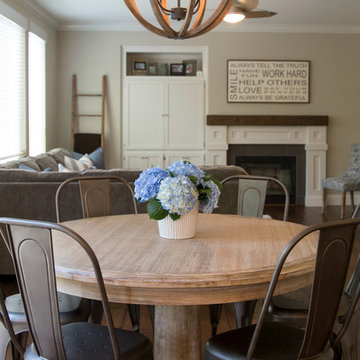
Beck High Photography
Ispirazione per una grande sala da pranzo aperta verso il soggiorno country con pavimento in legno massello medio, pareti grigie, camino classico e cornice del camino in legno
Ispirazione per una grande sala da pranzo aperta verso il soggiorno country con pavimento in legno massello medio, pareti grigie, camino classico e cornice del camino in legno

Esempio di un'ampia sala da pranzo aperta verso il soggiorno vittoriana con pareti grigie, pavimento in legno massello medio, camino classico, cornice del camino in legno, pavimento marrone, soffitto a cassettoni e pannellatura
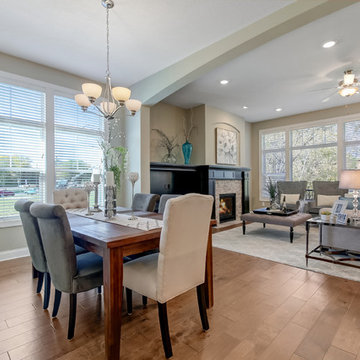
Open concept living room and dining room. This staging includes a mixture of woods, glass, and metals as well as a mixture of texture and pattern.
Ispirazione per una grande sala da pranzo con pareti grigie, parquet chiaro, camino classico, cornice del camino in legno e pavimento marrone
Ispirazione per una grande sala da pranzo con pareti grigie, parquet chiaro, camino classico, cornice del camino in legno e pavimento marrone
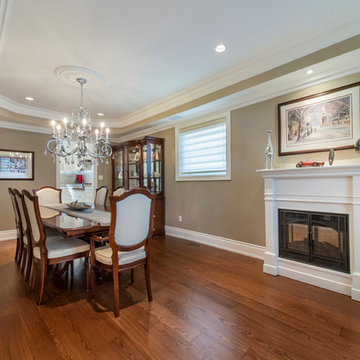
Idee per una grande sala da pranzo chic chiusa con pareti grigie, parquet scuro, camino classico, cornice del camino in legno e pavimento marrone
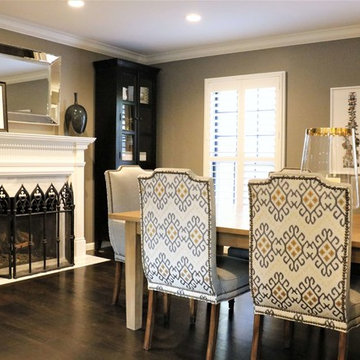
Location: Frontenac, Mo
Services: Interior Design, Interior Decorating
Photo Credit: Cure Design Group
One of our most favorite projects...and clients to date. Modern and chic, sophisticated and polished. From the foyer, to the dining room, living room and sun room..each space unique but with a common thread between them. Neutral buttery leathers layered on luxurious area rugs with patterned pillows to make it fun is just the foreground to their art collection.
Cure Design Group (636) 294-2343 https://curedesigngroup.com/
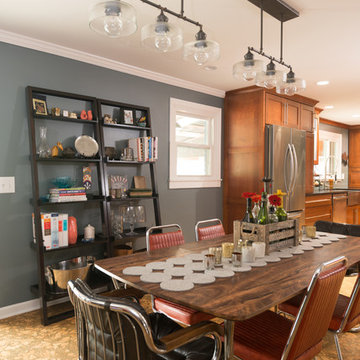
Third Shift Photography
Foto di una grande sala da pranzo aperta verso la cucina eclettica con pavimento in sughero, pareti grigie, camino classico e cornice del camino in legno
Foto di una grande sala da pranzo aperta verso la cucina eclettica con pavimento in sughero, pareti grigie, camino classico e cornice del camino in legno
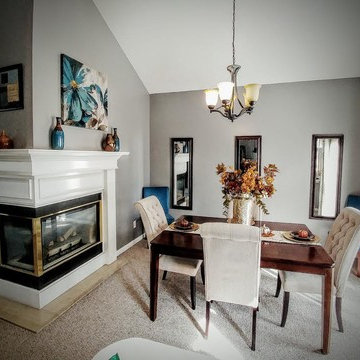
Idee per una sala da pranzo chic chiusa e di medie dimensioni con pareti grigie, moquette, camino bifacciale e cornice del camino in legno

Foto di una grande sala da pranzo tradizionale chiusa con pareti grigie, parquet chiaro, pavimento marrone, camino classico, cornice del camino in legno, travi a vista e boiserie
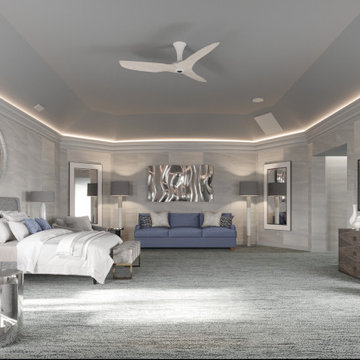
We included new furnishings in this home’s main levels transitional space. New art & furnishings as well as unique artifacts such as the foyers sculptural pieces. In the living room we included unique furnishings such as the velvet swivel chairs with metal backs, the new grey modular sectional, new occasional tables, as well as the dark velvet fixed curtains. The office redesign includes a custom paneled ceiling wallpaper as well as a bold two-piece black forest marble desk and other essentials. The dining room started as a blank canvas until we included a new glass dining table, acrylic chairs as well as a cowhide rug to serve as an anchor to the rooms clean open feel. The walls were all painted with Benjamin Moore’s 2134-60 Whitestone in flat finish.
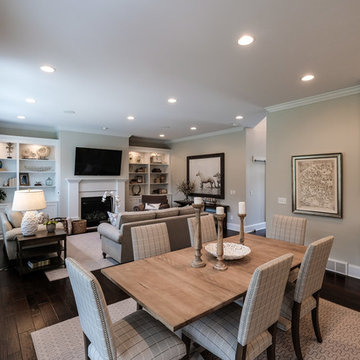
Colleen Gahry-Robb, Interior Designer / Ethan Allen, Auburn Hills, MI
Immagine di una grande sala da pranzo aperta verso la cucina tradizionale con pareti grigie, parquet scuro, camino classico, cornice del camino in legno e pavimento marrone
Immagine di una grande sala da pranzo aperta verso la cucina tradizionale con pareti grigie, parquet scuro, camino classico, cornice del camino in legno e pavimento marrone
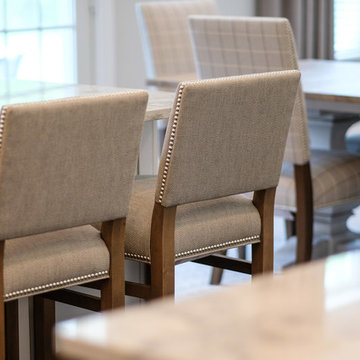
Colleen Gahry-Robb, Interior Designer / Ethan Allen, Auburn Hills, MI
Esempio di una sala da pranzo aperta verso la cucina classica con pareti grigie, parquet scuro, camino classico, cornice del camino in legno e pavimento marrone
Esempio di una sala da pranzo aperta verso la cucina classica con pareti grigie, parquet scuro, camino classico, cornice del camino in legno e pavimento marrone
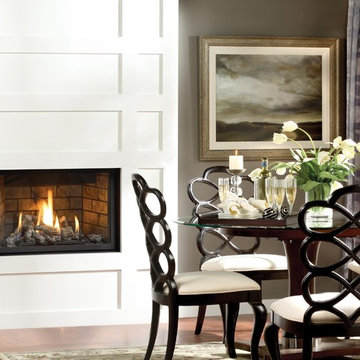
The Solara gas fireplace offers great versatility and is equally compatible with classic or contemporary interior design. Available with your choice of realistic ceramic logs or contemporary rock set.
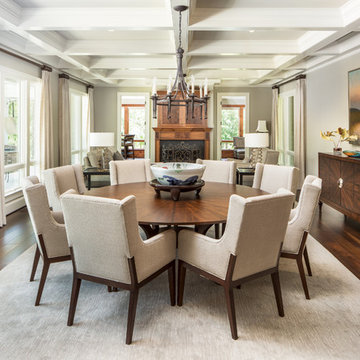
Ispirazione per una grande sala da pranzo classica chiusa con pareti grigie, parquet scuro, camino classico, cornice del camino in legno e pavimento marrone
Sale da Pranzo con pareti grigie e cornice del camino in legno - Foto e idee per arredare
1