Sale da Pranzo con pareti grigie - Foto e idee per arredare
Filtra anche per:
Budget
Ordina per:Popolari oggi
1 - 20 di 42.009 foto
1 di 2

Liadesign
Esempio di una grande sala da pranzo aperta verso il soggiorno contemporanea con pareti grigie, parquet chiaro e carta da parati
Esempio di una grande sala da pranzo aperta verso il soggiorno contemporanea con pareti grigie, parquet chiaro e carta da parati
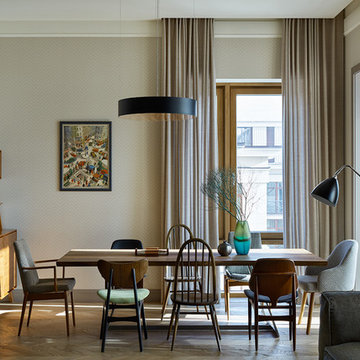
Foto di una sala da pranzo design con pareti grigie, parquet chiaro e pavimento beige

Idee per una sala da pranzo aperta verso la cucina design con pareti grigie, parquet chiaro e pavimento beige
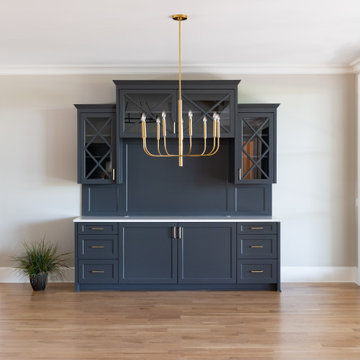
This custom large scale built in anchors the Dining Room open to the Family Room. The 96" quartz countertop awaits a delicious buffet dinner! Boldly painted in Benjamin Moore Wrought Iron , it makes a stunning statement

This design scheme blends femininity, sophistication, and the bling of Art Deco with earthy, natural accents. An amoeba-shaped rug breaks the linearity in the living room that’s furnished with a lady bug-red sleeper sofa with gold piping and another curvy sofa. These are juxtaposed with chairs that have a modern Danish flavor, and the side tables add an earthy touch. The dining area can be used as a work station as well and features an elliptical-shaped table with gold velvet upholstered chairs and bubble chandeliers. A velvet, aubergine headboard graces the bed in the master bedroom that’s painted in a subtle shade of silver. Abstract murals and vibrant photography complete the look. Photography by: Sean Litchfield
---
Project designed by Boston interior design studio Dane Austin Design. They serve Boston, Cambridge, Hingham, Cohasset, Newton, Weston, Lexington, Concord, Dover, Andover, Gloucester, as well as surrounding areas.
For more about Dane Austin Design, click here: https://daneaustindesign.com/
To learn more about this project, click here:
https://daneaustindesign.com/leather-district-loft

Breakfast Area, custom bench, custom dining chair, custom window treatment, custom area rug, custom window treatment, gray, teal, cream color
Ispirazione per una sala da pranzo aperta verso la cucina stile marinaro di medie dimensioni con pareti grigie, parquet scuro e nessun camino
Ispirazione per una sala da pranzo aperta verso la cucina stile marinaro di medie dimensioni con pareti grigie, parquet scuro e nessun camino

Immagine di una sala da pranzo country chiusa con pareti grigie, parquet chiaro e nessun camino
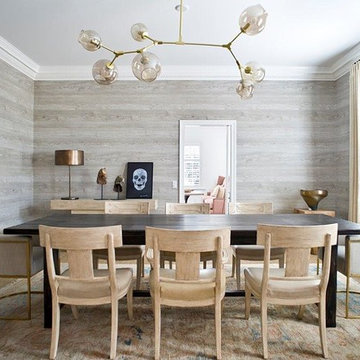
Immagine di una sala da pranzo tradizionale con pareti grigie e pavimento beige

Offenes, mittelgroßes modernes Esszimmer / Wohnzimmer mit Sichtbetonwänden und hellgrauem Boden in Betonoptik. Kamin als Trennelement zu kleiner Bibliothek.
Fotograf: Ralf Dieter Bischoff
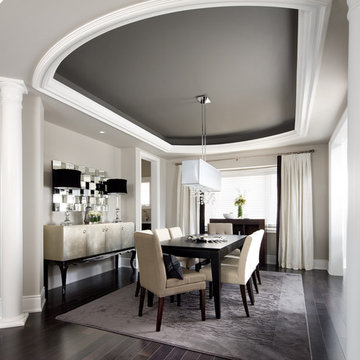
Jane Lockhart's award winning luxury model home for Kylemore Communities. Won the 2011 BILT award for best model home.
Photography, Brandon Barré
Foto di una sala da pranzo chic con pareti grigie, parquet scuro e pavimento nero
Foto di una sala da pranzo chic con pareti grigie, parquet scuro e pavimento nero

This Greenlake area home is the result of an extensive collaboration with the owners to recapture the architectural character of the 1920’s and 30’s era craftsman homes built in the neighborhood. Deep overhangs, notched rafter tails, and timber brackets are among the architectural elements that communicate this goal.
Given its modest 2800 sf size, the home sits comfortably on its corner lot and leaves enough room for an ample back patio and yard. An open floor plan on the main level and a centrally located stair maximize space efficiency, something that is key for a construction budget that values intimate detailing and character over size.
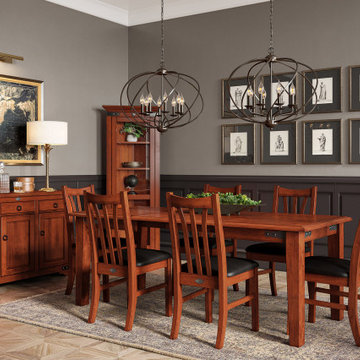
Esempio di una sala da pranzo aperta verso il soggiorno chic di medie dimensioni con pareti grigie, parquet chiaro, nessun camino, pavimento beige, travi a vista e boiserie

Formal Dining room, featuring wicker-backed rounded dining chairs as well as a pictograph buffet beneath a beautiful afro-inspired art piece flanked by a spotted table lamp and metal sculptures. Scrolling up to the hero image of this blog post, you were greeted with another view of this stunning formal dining room. The wood dining table is framed by merlot velvet drapery and orange pampas grass in wicker floor vases atop an exquisitely textured area rug. This home exudes a style that truly needs to be seen to be appreciated.
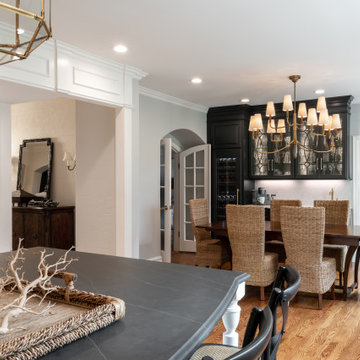
Ispirazione per una sala da pranzo aperta verso la cucina chic di medie dimensioni con pareti grigie, pavimento in legno massello medio e pavimento marrone
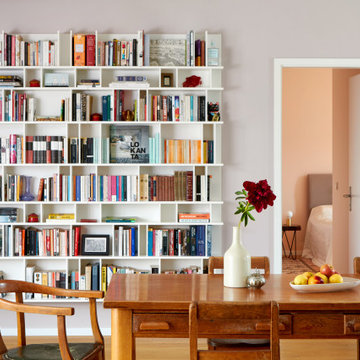
Esempio di una sala da pranzo minimal con pareti grigie, pavimento in legno massello medio e pavimento marrone

Esempio di un angolo colazione minimal con pareti grigie, parquet chiaro, nessun camino, pavimento beige e pannellatura

Ispirazione per una sala da pranzo contemporanea chiusa e di medie dimensioni con pareti grigie, pavimento in gres porcellanato, pavimento grigio e travi a vista
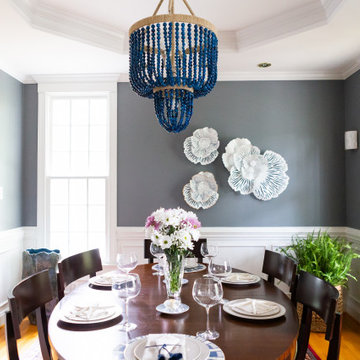
Foto di una sala da pranzo chic chiusa con pareti grigie, pavimento in legno massello medio, nessun camino, pavimento marrone, pannellatura e boiserie
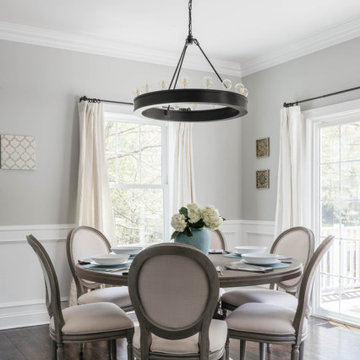
Idee per una sala da pranzo classica con pareti grigie, parquet scuro, nessun camino, pavimento marrone e boiserie
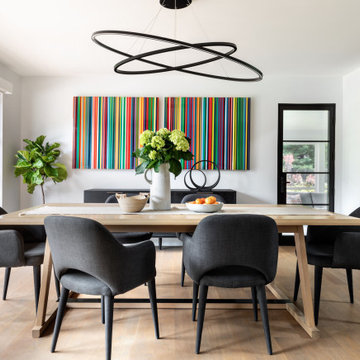
Situated adjacent to the kitchen, this dining room is the perfect entertaining space to have guests over. The colorful pop of artwork on the wall adds visual interest and a fun accent to this space.
Sale da Pranzo con pareti grigie - Foto e idee per arredare
1