Sale da Pranzo con pareti grigie - Foto e idee per arredare
Filtra anche per:
Budget
Ordina per:Popolari oggi
1201 - 1220 di 42.024 foto
1 di 2
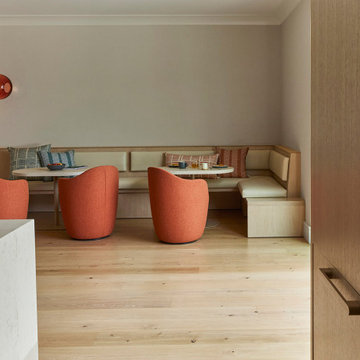
Our San Francisco studio designed this beautiful four-story home for a young newlywed couple to create a warm, welcoming haven for entertaining family and friends. In the living spaces, we chose a beautiful neutral palette with light beige and added comfortable furnishings in soft materials. The kitchen is designed to look elegant and functional, and the breakfast nook with beautiful rust-toned chairs adds a pop of fun, breaking the neutrality of the space. In the game room, we added a gorgeous fireplace which creates a stunning focal point, and the elegant furniture provides a classy appeal. On the second floor, we went with elegant, sophisticated decor for the couple's bedroom and a charming, playful vibe in the baby's room. The third floor has a sky lounge and wine bar, where hospitality-grade, stylish furniture provides the perfect ambiance to host a fun party night with friends. In the basement, we designed a stunning wine cellar with glass walls and concealed lights which create a beautiful aura in the space. The outdoor garden got a putting green making it a fun space to share with friends.
---
Project designed by ballonSTUDIO. They discreetly tend to the interior design needs of their high-net-worth individuals in the greater Bay Area and to their second home locations.
For more about ballonSTUDIO, see here: https://www.ballonstudio.com/

Dining area to the great room, designed with the focus on the short term rental users wanting to stay in a Texas Farmhouse style.
Foto di una grande sala da pranzo aperta verso la cucina con pareti grigie, parquet scuro, camino classico, cornice del camino in mattoni, pavimento marrone, soffitto a cassettoni e pannellatura
Foto di una grande sala da pranzo aperta verso la cucina con pareti grigie, parquet scuro, camino classico, cornice del camino in mattoni, pavimento marrone, soffitto a cassettoni e pannellatura
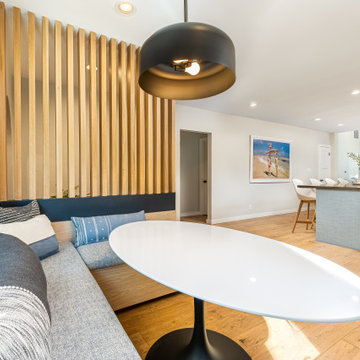
Custom built-in bench giving the dining area unlimited seats and closed storage.
JL Interiors is a LA-based creative/diverse firm that specializes in residential interiors. JL Interiors empowers homeowners to design their dream home that they can be proud of! The design isn’t just about making things beautiful; it’s also about making things work beautifully. Contact us for a free consultation Hello@JLinteriors.design _ 310.390.6849_ www.JLinteriors.design

Ispirazione per una grande sala da pranzo aperta verso il soggiorno chic con pareti grigie, pavimento in pietra calcarea, pavimento beige e carta da parati
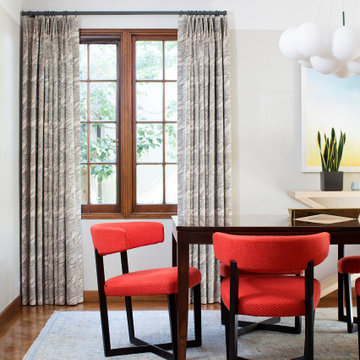
Dining Room of a 1930s Tudor Home in Palo Alto, CA
Ispirazione per una sala da pranzo chic chiusa e di medie dimensioni con pareti grigie, pavimento in legno massello medio, nessun camino e pavimento marrone
Ispirazione per una sala da pranzo chic chiusa e di medie dimensioni con pareti grigie, pavimento in legno massello medio, nessun camino e pavimento marrone
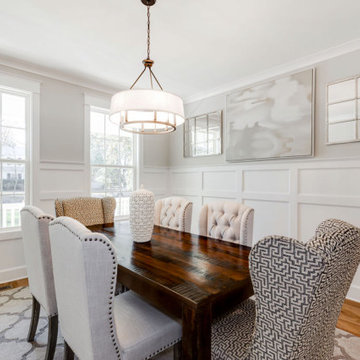
Richmond Hill Design + Build brings you this gorgeous American four-square home, crowned with a charming, black metal roof in Richmond’s historic Ginter Park neighborhood! Situated on a .46 acre lot, this craftsman-style home greets you with double, 8-lite front doors and a grand, wrap-around front porch. Upon entering the foyer, you’ll see the lovely dining room on the left, with crisp, white wainscoting and spacious sitting room/study with French doors to the right. Straight ahead is the large family room with a gas fireplace and flanking 48” tall built-in shelving. A panel of expansive 12’ sliding glass doors leads out to the 20’ x 14’ covered porch, creating an indoor/outdoor living and entertaining space. An amazing kitchen is to the left, featuring a 7’ island with farmhouse sink, stylish gold-toned, articulating faucet, two-toned cabinetry, soft close doors/drawers, quart countertops and premium Electrolux appliances. Incredibly useful butler’s pantry, between the kitchen and dining room, sports glass-front, upper cabinetry and a 46-bottle wine cooler. With 4 bedrooms, 3-1/2 baths and 5 walk-in closets, space will not be an issue. The owner’s suite has a freestanding, soaking tub, large frameless shower, water closet and 2 walk-in closets, as well a nice view of the backyard. Laundry room, with cabinetry and counter space, is conveniently located off of the classic central hall upstairs. Three additional bedrooms, all with walk-in closets, round out the second floor, with one bedroom having attached full bath and the other two bedrooms sharing a Jack and Jill bath. Lovely hickory wood floors, upgraded Craftsman trim package and custom details throughout!
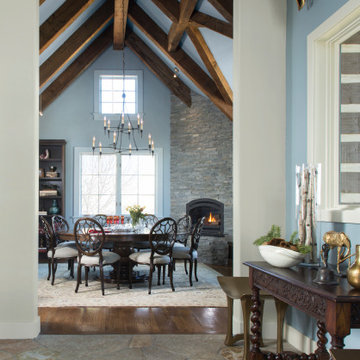
Transformation of this dining room evokes warmth, cleaned lined space to entertain in cozy style for eight. Stone fireplace was extended to ceiling creating drama and accentuate rooms architecture and exposed wood beams.
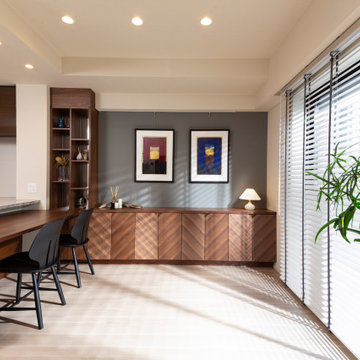
キッチン背面のカウンターテーブルと、壁面の飾り棚や収納家具を一体型で設計デザインしました。
Ispirazione per una sala da pranzo minimalista con pareti grigie
Ispirazione per una sala da pranzo minimalista con pareti grigie
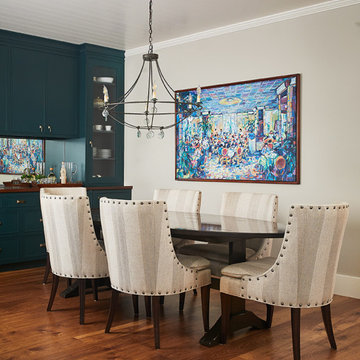
This cozy lake cottage skillfully incorporates a number of features that would normally be restricted to a larger home design. A glance of the exterior reveals a simple story and a half gable running the length of the home, enveloping the majority of the interior spaces. To the rear, a pair of gables with copper roofing flanks a covered dining area and screened porch. Inside, a linear foyer reveals a generous staircase with cascading landing.
Further back, a centrally placed kitchen is connected to all of the other main level entertaining spaces through expansive cased openings. A private study serves as the perfect buffer between the homes master suite and living room. Despite its small footprint, the master suite manages to incorporate several closets, built-ins, and adjacent master bath complete with a soaker tub flanked by separate enclosures for a shower and water closet.
Upstairs, a generous double vanity bathroom is shared by a bunkroom, exercise space, and private bedroom. The bunkroom is configured to provide sleeping accommodations for up to 4 people. The rear-facing exercise has great views of the lake through a set of windows that overlook the copper roof of the screened porch below.
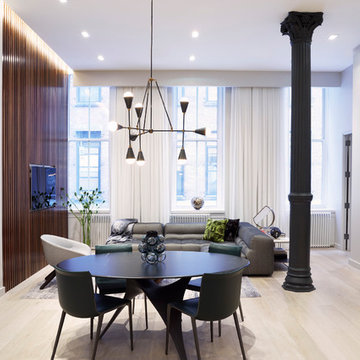
Idee per una sala da pranzo design di medie dimensioni con pareti grigie, parquet chiaro, nessun camino e pavimento beige
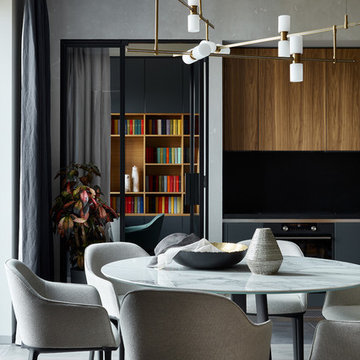
Ispirazione per una sala da pranzo aperta verso la cucina design con pareti grigie e pavimento grigio
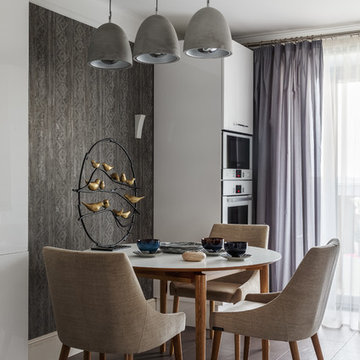
Esempio di una piccola sala da pranzo contemporanea con pareti grigie, nessun camino e pavimento marrone
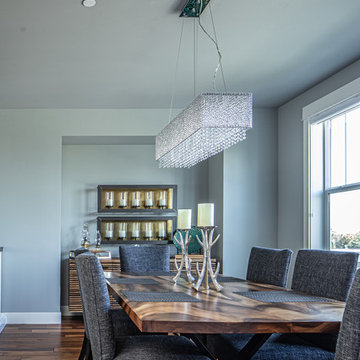
Immagine di una sala da pranzo contemporanea chiusa e di medie dimensioni con pareti grigie, pavimento in legno massello medio, nessun camino e pavimento marrone

This grand 2-story home with first-floor owner’s suite includes a 3-car garage with spacious mudroom entry complete with built-in lockers. A stamped concrete walkway leads to the inviting front porch. Double doors open to the foyer with beautiful hardwood flooring that flows throughout the main living areas on the 1st floor. Sophisticated details throughout the home include lofty 10’ ceilings on the first floor and farmhouse door and window trim and baseboard. To the front of the home is the formal dining room featuring craftsman style wainscoting with chair rail and elegant tray ceiling. Decorative wooden beams adorn the ceiling in the kitchen, sitting area, and the breakfast area. The well-appointed kitchen features stainless steel appliances, attractive cabinetry with decorative crown molding, Hanstone countertops with tile backsplash, and an island with Cambria countertop. The breakfast area provides access to the spacious covered patio. A see-thru, stone surround fireplace connects the breakfast area and the airy living room. The owner’s suite, tucked to the back of the home, features a tray ceiling, stylish shiplap accent wall, and an expansive closet with custom shelving. The owner’s bathroom with cathedral ceiling includes a freestanding tub and custom tile shower. Additional rooms include a study with cathedral ceiling and rustic barn wood accent wall and a convenient bonus room for additional flexible living space. The 2nd floor boasts 3 additional bedrooms, 2 full bathrooms, and a loft that overlooks the living room.
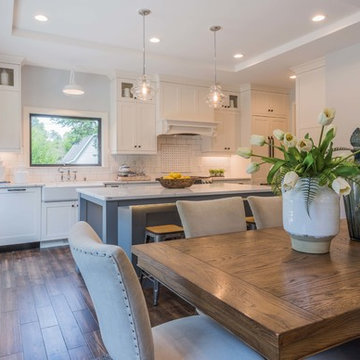
Esempio di una sala da pranzo aperta verso la cucina country di medie dimensioni con pavimento in legno massello medio, pavimento marrone, pareti grigie e nessun camino
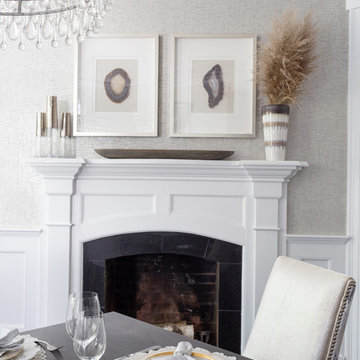
Raquel Langworthy
Ispirazione per una sala da pranzo aperta verso la cucina stile marino di medie dimensioni con pareti grigie, pavimento in legno massello medio, camino classico, cornice del camino in pietra e pavimento marrone
Ispirazione per una sala da pranzo aperta verso la cucina stile marino di medie dimensioni con pareti grigie, pavimento in legno massello medio, camino classico, cornice del camino in pietra e pavimento marrone
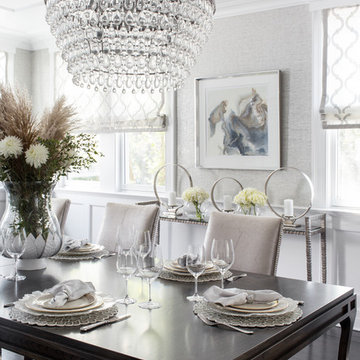
Raquel Langworthy
Foto di una sala da pranzo aperta verso la cucina stile marino di medie dimensioni con pareti grigie, pavimento in legno massello medio, camino classico, cornice del camino in pietra e pavimento marrone
Foto di una sala da pranzo aperta verso la cucina stile marino di medie dimensioni con pareti grigie, pavimento in legno massello medio, camino classico, cornice del camino in pietra e pavimento marrone
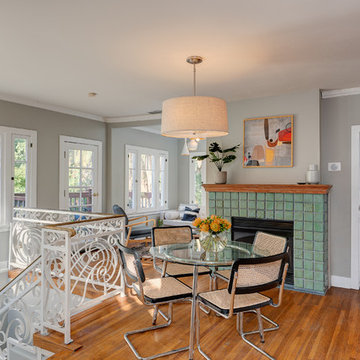
Foto di una sala da pranzo aperta verso il soggiorno boho chic con pareti grigie, pavimento in legno massello medio, camino classico, cornice del camino piastrellata e pavimento marrone
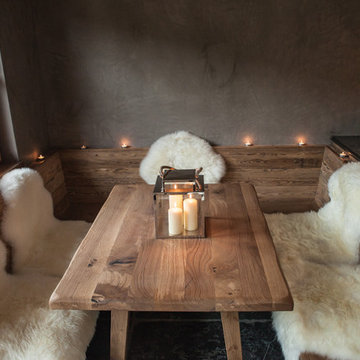
Daniela Polak
Esempio di una piccola sala da pranzo stile rurale chiusa con pareti grigie, pavimento in ardesia, nessun camino e pavimento nero
Esempio di una piccola sala da pranzo stile rurale chiusa con pareti grigie, pavimento in ardesia, nessun camino e pavimento nero
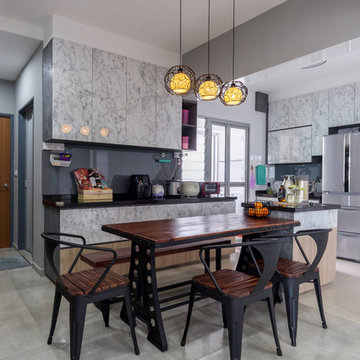
Foto di una sala da pranzo aperta verso la cucina bohémian con pareti grigie, pavimento in cemento e pavimento grigio
Sale da Pranzo con pareti grigie - Foto e idee per arredare
61