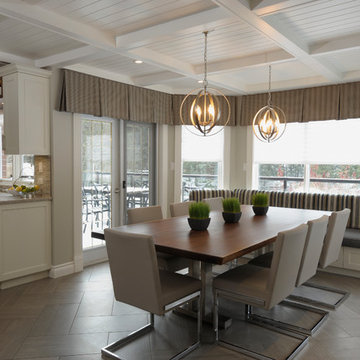Sale da Pranzo con pareti grigie - Foto e idee per arredare
Filtra anche per:
Budget
Ordina per:Popolari oggi
661 - 680 di 42.005 foto
1 di 2
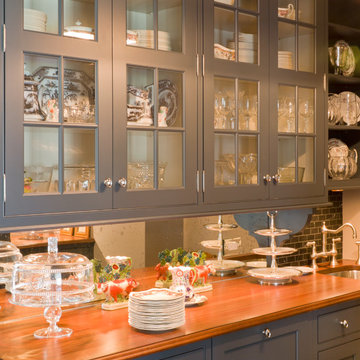
New construction calls for a kitchen done right the first time! A generous layout with multiple work zones – this kitchen works well for the large family. A key requirement of this design was to draw attention to various family heirloom pieces by creating several options for display, and oh, how they steal the show in this kitchen, Peeking through the glass fronted cabinets and perched below the crown molding, the combination of the polished look amid a casual gathering place makes for a lovely kitchen.
Project specs: Cabinets by Quality Custom Cabinetry, Miele appliances including induction cooktop, Wide plank walnut floor, Quarter sawn island cabinets, painted white perimeter cabinets. Leathered granite on the white cabinets and walnut counter top on the island. A large butler's pantry is featured in the background with dark grey paint and a walnut countertop.
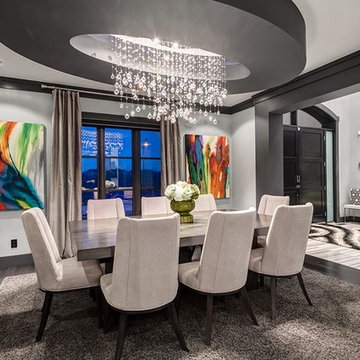
Our Drops of Rain Design is a modern phenomenon. Fine strands of cable cascade creating a dense pattern of faceted crystal spheres. The crystal floats as if to defy gravity, and like a sky of glistening raindrops, this spectacular innovation in crystal lighting gives the impression of great opulence and fashion forward thinking. Each faceted crystal sphere is suspended by its own wire strand that is sturdy enough to hang the crystal, yet thin enough that it almost disappears.

Dining space with pass through to living room and kitchen has built -in buffet cabinets. Lighted cove ceiling creates cozy atmosphere.
Norman Sizemore-Photographer
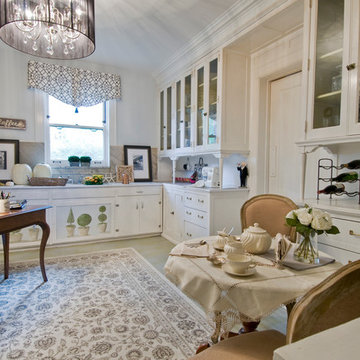
This 1920's era home had seen better days and was in need of repairs, updates and so much more. Our goal in designing the space was to make it functional for today's families. We maximized the ample storage from the original use of the room and also added a ladie's writing desk, tea area, coffee bar, wrapping station and a sewing machine. Today's busy Mom could now easily relax as well as take care of various household chores all in one, elegant room.
Michael Jacob--Photographer

Stunning dining room with dark grey walls and bright open windows with a stylishly designed floor pattern.
Tony Soluri Photography
Ispirazione per una grande sala da pranzo classica chiusa con pareti grigie, pavimento in marmo, pavimento multicolore, camino classico e cornice del camino in pietra
Ispirazione per una grande sala da pranzo classica chiusa con pareti grigie, pavimento in marmo, pavimento multicolore, camino classico e cornice del camino in pietra
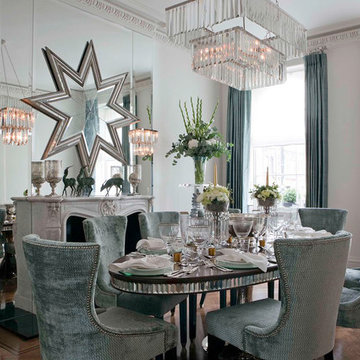
Formal dining room
Ispirazione per una grande sala da pranzo contemporanea con pareti grigie, parquet scuro, camino classico e cornice del camino in pietra
Ispirazione per una grande sala da pranzo contemporanea con pareti grigie, parquet scuro, camino classico e cornice del camino in pietra
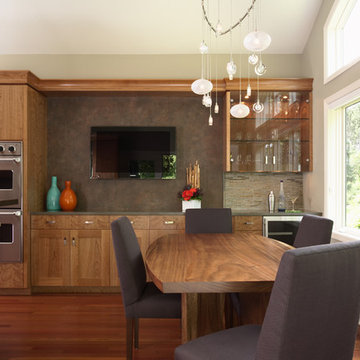
This innovative space is perfect for every day meals or gourmet entertaining.
Designed to transform a worn and tired kitchen into an innovative and sophisticated space for cooking and entertaining. You can see the results for yourself. This stylish kitchen offers upscale amenities, stylish fixtures and modern appliances that make it perfect for gourmet entertaining or every-day living. Spacious yet intimate for formal and informal dining, the open glass cabinets display dishes and barware. Warm natural materials make the space truly inviting, including cherry cabinetry, Cambria countertops, a custom tile backsplash, and distressed copper on the raised kitchen island. A custom walnut slab breakfast table and metallic paint finishes on accent walls complete the look. Call today to schedule an informational visit, tour, or portfolio review.
BUILDER: Streeter & Associates, Renovation Division - Bob Near
ARCHITECT: LiLu Interior Design
INTERIOR: LiLu Interior Design
PHOTOGRAPHY: Susan Gilmore Photography
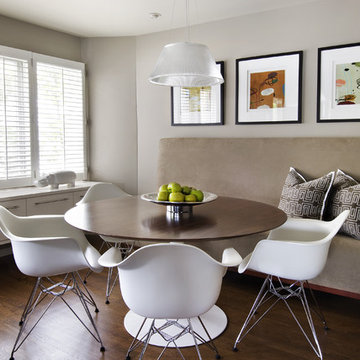
©Michael Weinstein MW-Studio
Idee per una sala da pranzo moderna con pareti grigie e parquet scuro
Idee per una sala da pranzo moderna con pareti grigie e parquet scuro
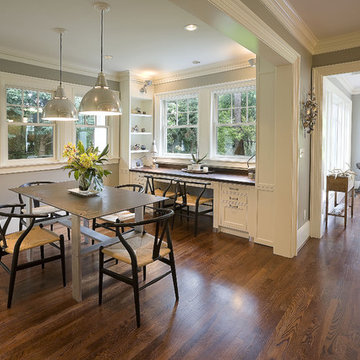
This eating area and built-in desk was added off of the kitchen and new sun room providing an open, light-filled space.
Esempio di una sala da pranzo chic con pareti grigie e parquet scuro
Esempio di una sala da pranzo chic con pareti grigie e parquet scuro
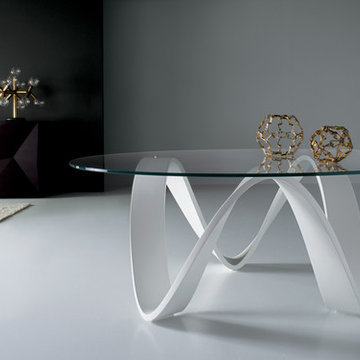
Curved wood base dining table with top in glass or wood.
Idee per una sala da pranzo moderna con pareti grigie
Idee per una sala da pranzo moderna con pareti grigie

Ispirazione per un angolo colazione minimal di medie dimensioni con pareti grigie, parquet chiaro, nessun camino, pavimento beige, travi a vista e carta da parati
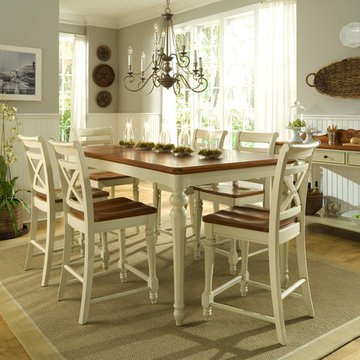
Ispirazione per una sala da pranzo country con pareti grigie e pavimento in legno massello medio
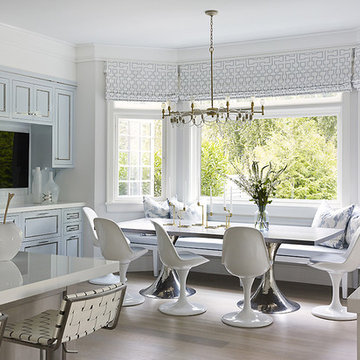
Peter Murdock Photos
Ispirazione per una piccola sala da pranzo aperta verso la cucina costiera con pareti grigie, parquet chiaro, nessun camino e pavimento beige
Ispirazione per una piccola sala da pranzo aperta verso la cucina costiera con pareti grigie, parquet chiaro, nessun camino e pavimento beige
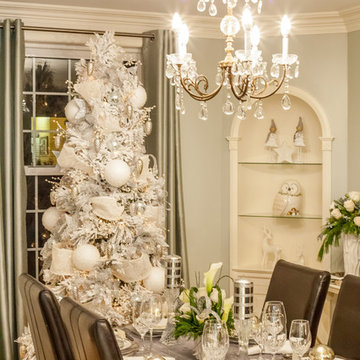
Sarah Lynn Noble and Richard Bain
Foto di una sala da pranzo aperta verso la cucina classica di medie dimensioni con pareti grigie, parquet chiaro e nessun camino
Foto di una sala da pranzo aperta verso la cucina classica di medie dimensioni con pareti grigie, parquet chiaro e nessun camino
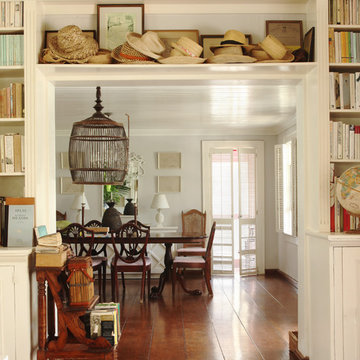
Excerpted from Rooms to Inspire by the Sea by Annie Kelly (Rizzoli New York, 2012). Photo by Tim Street-Porter.
Esempio di una sala da pranzo classica con pareti grigie
Esempio di una sala da pranzo classica con pareti grigie
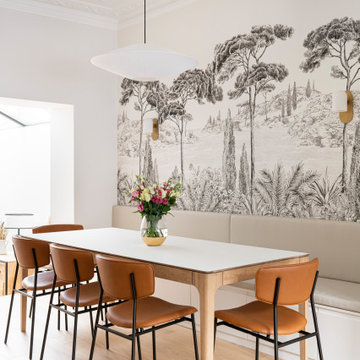
Ispirazione per un angolo colazione design di medie dimensioni con pareti grigie, parquet chiaro, nessun camino, pavimento beige e carta da parati

Martha O'Hara Interiors, Interior Design & Photo Styling | City Homes, Builder | Troy Thies, Photography
Please Note: All “related,” “similar,” and “sponsored” products tagged or listed by Houzz are not actual products pictured. They have not been approved by Martha O’Hara Interiors nor any of the professionals credited. For information about our work, please contact design@oharainteriors.com.
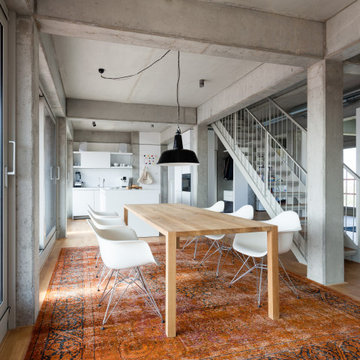
Foto: Martin Tervoort
Esempio di una sala da pranzo industriale con pareti grigie, pavimento in legno massello medio e pavimento marrone
Esempio di una sala da pranzo industriale con pareti grigie, pavimento in legno massello medio e pavimento marrone
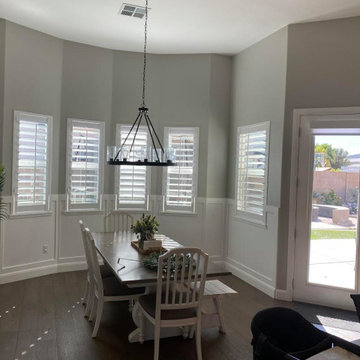
Ispirazione per una sala da pranzo aperta verso la cucina minimal di medie dimensioni con pareti grigie, parquet scuro, nessun camino, pavimento marrone e soffitto a volta
Sale da Pranzo con pareti grigie - Foto e idee per arredare
34
