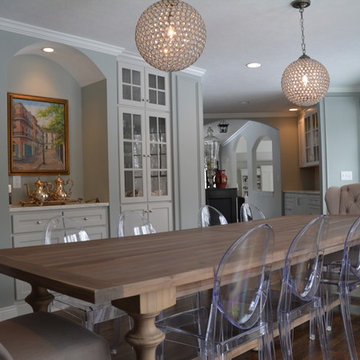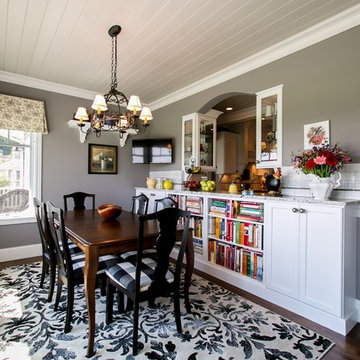Sale da Pranzo con pareti grigie - Foto e idee per arredare
Filtra anche per:
Budget
Ordina per:Popolari oggi
2961 - 2980 di 42.023 foto
1 di 2
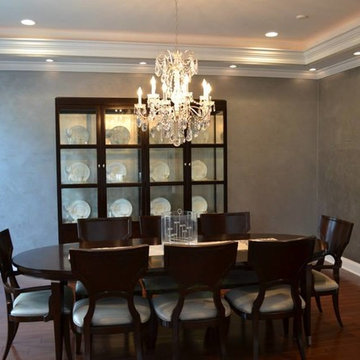
Foto di una sala da pranzo chic chiusa e di medie dimensioni con pareti grigie e pavimento in legno massello medio
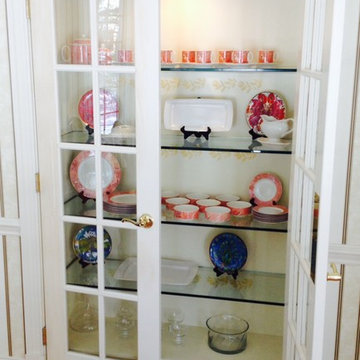
To gain additional space in the adjacent kitchen, the wet bar behind these french doors was relocated to another part of the home. In it's place, we created a beautiful built-in cabinet to display china and crystal. The homeowner completed the look with hand painted stencilling.
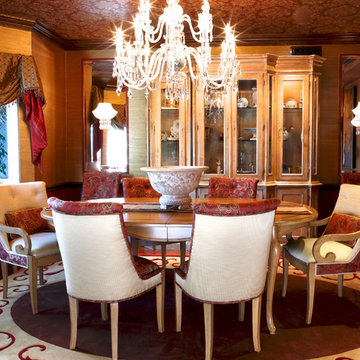
This elegant dining room was designed to accommodate large family gatherings, with a table that can be extended with two large leaves. The dining table, chairs and area rug are all custom. China cabinet was the owners'. The chandelier was dismantled and one tier removed for better proportion. Walls and ceiling are wallpapered for a cozy, yet luxurious feeling.
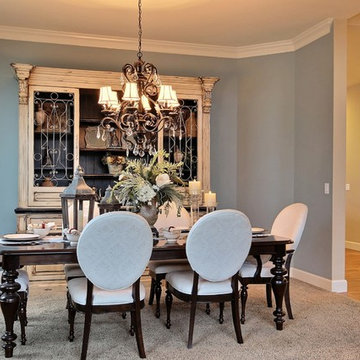
Paint by Sherwin Williams https://goo.gl/nb9e74
Body - Unusual Grey - SW7059 https://goo.gl/maJgGY
Trim - White Flour - SW7102 - https://goo.gl/XDa2NU
Hall - Row House Tan - SW7689
Lighting by Destination Lighting https://goo.gl/mA8XYX
Hinkley Lighting Chandelier https://goo.gl/LlJMXD
More info to come!

Dining space with pass through to living room and kitchen has built -in buffet cabinets. Lighted cove ceiling creates cozy atmosphere.
Norman Sizemore-Photographer
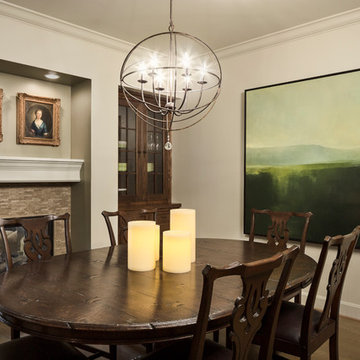
This was an incredible patio home remodel we completed in the Fall of 2013. The original interior was straight from the early 1980s. We brought the property every luxury of a 21st century kitchen - slow close drawer glides, farmhouse sink, panel-front dishwasher and refrigerator, beaded inset cabinets, island with eat-in barstools....the list goes on. Every room on the first floor was transformed with newly installed hardwood floors, crown molding, and fresh paint. The two-sided fireplace was refaced on either side as well as given brand new molding, mantles, and recessed lighting. An alder wood bookshelf was installed in the dining room. The master bath received a full-size laundry closet (in lieu of the former laundry closet which was in the kitchen where we now have a built-in and TV!). We expanded the shower to give room for a seat. The original vanity was ripped out and replaced with custom-built vanities, new lighting, mirrors, etc.
Every inch of this patio home has been elevated!
Interior Design by Bonnie Taylor
Photo by Chad Jackson
Remodeled by Scovell Wolfe and Associates, Inc.
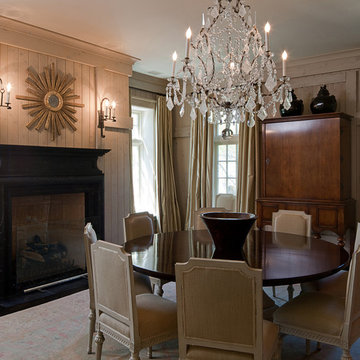
James Lockhart photo
Immagine di una grande sala da pranzo tradizionale chiusa con pareti grigie, parquet scuro, camino classico, cornice del camino in pietra e pavimento marrone
Immagine di una grande sala da pranzo tradizionale chiusa con pareti grigie, parquet scuro, camino classico, cornice del camino in pietra e pavimento marrone
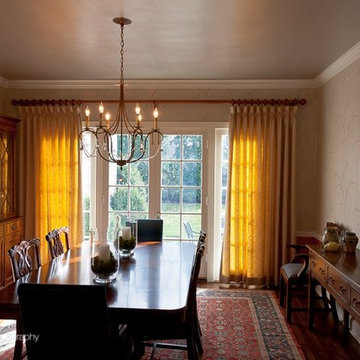
The oriental rug and bold artwork served as the inspiration for this traditional dining room. We added a bold wallpaper featuring delicate cherry blossoms in a persimmon color on top of a shimmery, silver field. Below the wainscotting, we used a persimmon colored grass cloth for additional texture. The ceiling is painted in a metallic oyster blue. Two chairs are slipcovered in soft faux-velvet, while the other chairs are antiques.
Klug Photography
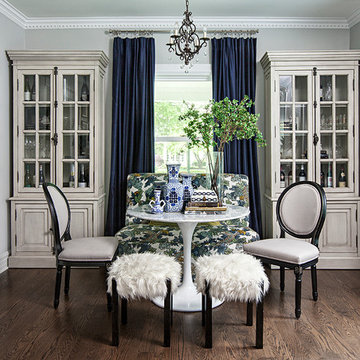
Inquire About Our Design Services
A shot of an living room made for entertaining. This room is split into many zones, perfect for cocktail patios. A pair of chairs by Room and board with throw pillows. Cool Gray hues throughout. Styled coffee table.
Marcel Page Photography
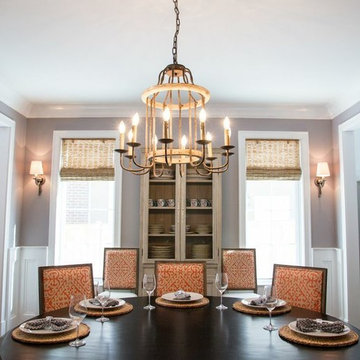
Immagine di una sala da pranzo classica con pareti grigie, parquet scuro e nessun camino
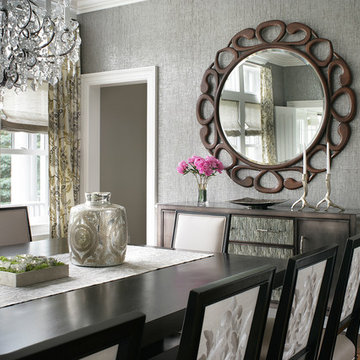
Peter Rymwid
Idee per una sala da pranzo classica chiusa e di medie dimensioni con pareti grigie e parquet scuro
Idee per una sala da pranzo classica chiusa e di medie dimensioni con pareti grigie e parquet scuro
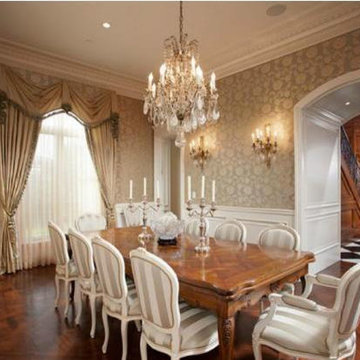
Interior Design By LoriDennis.com
Immagine di un'ampia sala da pranzo tradizionale chiusa con pareti grigie e parquet scuro
Immagine di un'ampia sala da pranzo tradizionale chiusa con pareti grigie e parquet scuro
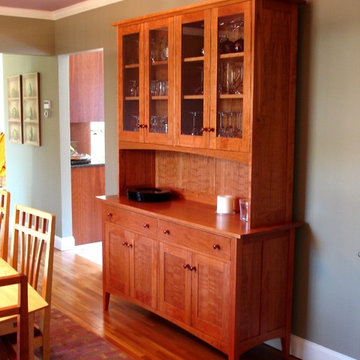
Custom china cabinet with hutch, by Huston & Company. Solid cherry, dovetailed drawers, frame and panel doors, adjustable shelves, glass upper doors. Customize with interior lighting, silver cloth/storage in drawers, additional drawers, wood and finish and more.
Photos property of Huston & Company
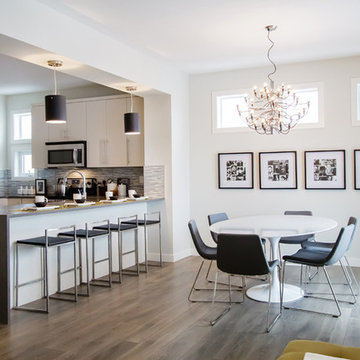
Lindsay Nichols Photography
Idee per una sala da pranzo aperta verso il soggiorno minimalista con parquet scuro e pareti grigie
Idee per una sala da pranzo aperta verso il soggiorno minimalista con parquet scuro e pareti grigie
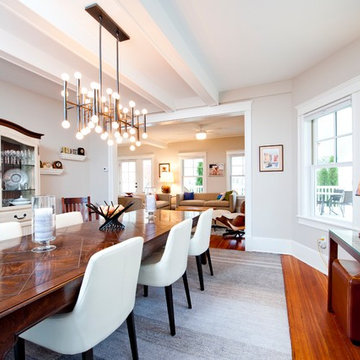
Dining room with neutral tones, upholstered Cody dining chairs by West Elm and a modern linear bare bulb chandelier. Near the windows is a console table with storage ottomans. The casement windows are Ultrex series by Marvin.
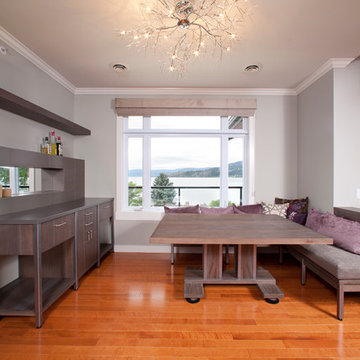
Driftwood finish table, seats and cabinets.
Esempio di una sala da pranzo minimalista con pareti grigie
Esempio di una sala da pranzo minimalista con pareti grigie
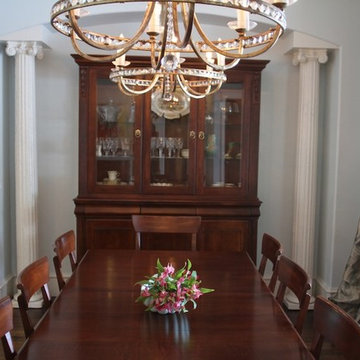
traditional dining with touch of elegance in this custom home designed by Bella Vici, built by Allenton Homes
Foto di una sala da pranzo aperta verso il soggiorno chic di medie dimensioni con pareti grigie e pavimento in legno massello medio
Foto di una sala da pranzo aperta verso il soggiorno chic di medie dimensioni con pareti grigie e pavimento in legno massello medio
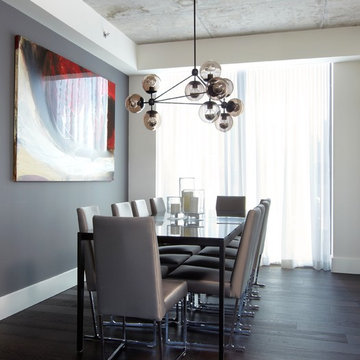
Echo1 Photography
Immagine di una sala da pranzo aperta verso il soggiorno contemporanea di medie dimensioni con pareti grigie, parquet scuro e pavimento marrone
Immagine di una sala da pranzo aperta verso il soggiorno contemporanea di medie dimensioni con pareti grigie, parquet scuro e pavimento marrone
Sale da Pranzo con pareti grigie - Foto e idee per arredare
149
