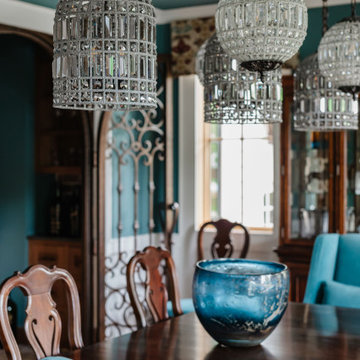Sale da Pranzo con pareti blu - Foto e idee per arredare
Filtra anche per:
Budget
Ordina per:Popolari oggi
1501 - 1520 di 11.837 foto
1 di 2
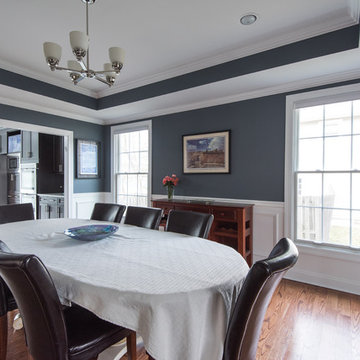
Design Services Provided - Architect was asked to convert this 1950's Split Level Style home into a Traditional Style home with a 2-story height grand entry foyer. The new design includes modern amenities such as a large 'Open Plan' kitchen, a family room, a home office, an oversized garage, spacious bedrooms with large closets, a second floor laundry room and a private master bedroom suite for the owners that includes two walk-in closets and a grand master bathroom with a vaulted ceiling. The Architect presented the new design using Professional 3D Design Software. This approach allowed the Owners to clearly understand the proposed design and secondly, it was beneficial to the Contractors who prepared Preliminary Cost Estimates. The construction duration was nine months and the project was completed in September 2015. The client is thrilled with the end results! We established a wonderful working relationship and a lifetime friendship. I am truly thankful for this opportunity to design this home and work with this client!
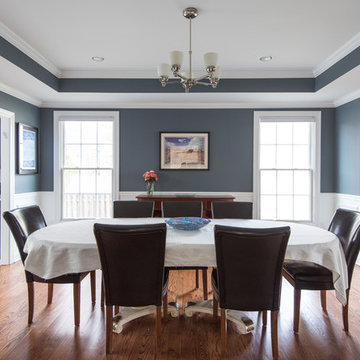
Design Services Provided - Architect was asked to convert this 1950's Split Level Style home into a Traditional Style home with a 2-story height grand entry foyer. The new design includes modern amenities such as a large 'Open Plan' kitchen, a family room, a home office, an oversized garage, spacious bedrooms with large closets, a second floor laundry room and a private master bedroom suite for the owners that includes two walk-in closets and a grand master bathroom with a vaulted ceiling. The Architect presented the new design using Professional 3D Design Software. This approach allowed the Owners to clearly understand the proposed design and secondly, it was beneficial to the Contractors who prepared Preliminary Cost Estimates. The construction duration was nine months and the project was completed in September 2015. The client is thrilled with the end results! We established a wonderful working relationship and a lifetime friendship. I am truly thankful for this opportunity to design this home and work with this client!
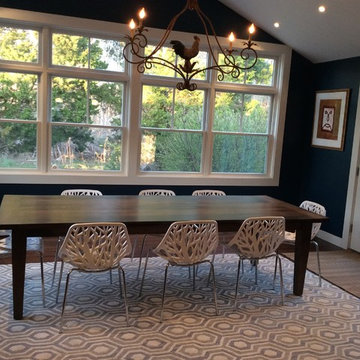
Esempio di una sala da pranzo aperta verso la cucina boho chic di medie dimensioni con pareti blu, parquet scuro, nessun camino e pavimento marrone
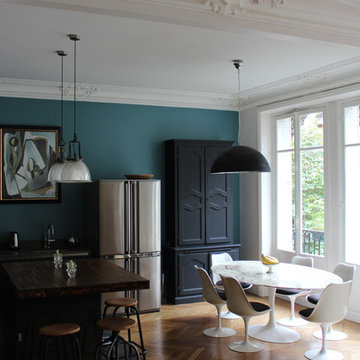
Foto di una grande sala da pranzo aperta verso la cucina contemporanea con pareti blu, parquet chiaro e nessun camino
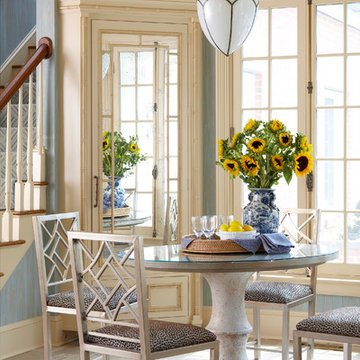
Idee per una sala da pranzo aperta verso la cucina con pareti blu e pavimento in travertino
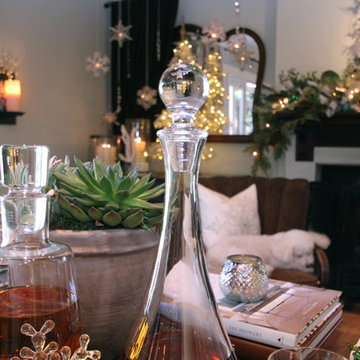
Foto di una sala da pranzo chic chiusa e di medie dimensioni con pareti blu, parquet chiaro, camino classico, cornice del camino in intonaco e pavimento beige
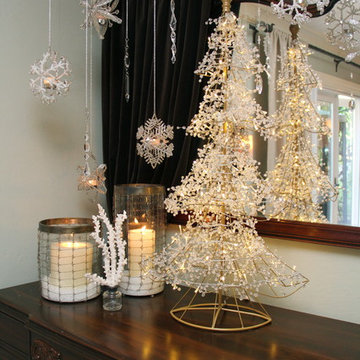
Ispirazione per una sala da pranzo aperta verso la cucina classica di medie dimensioni con pareti blu, parquet chiaro, camino classico e cornice del camino in intonaco
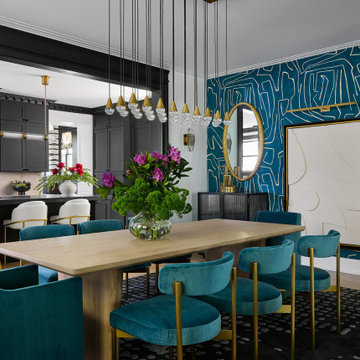
Foto di una sala da pranzo aperta verso il soggiorno design di medie dimensioni con pareti blu, parquet chiaro e carta da parati
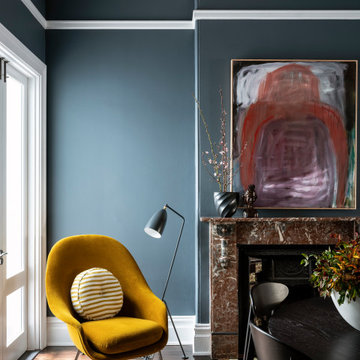
Graced with character and a history, this grand merchant’s terrace was restored and expanded to suit the demands of a family of five.
Immagine di una grande sala da pranzo chic con pareti blu, parquet scuro, camino classico e cornice del camino in pietra
Immagine di una grande sala da pranzo chic con pareti blu, parquet scuro, camino classico e cornice del camino in pietra
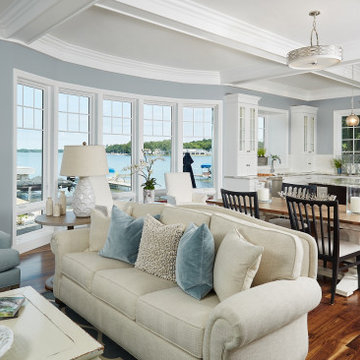
A comfortable, open-plan living area with a curved wall of windows in the dining area with great lake views
Photo by Ashley Avila Photography
Idee per una sala da pranzo aperta verso la cucina stile marinaro di medie dimensioni con pareti blu, pavimento in legno massello medio e soffitto a cassettoni
Idee per una sala da pranzo aperta verso la cucina stile marinaro di medie dimensioni con pareti blu, pavimento in legno massello medio e soffitto a cassettoni
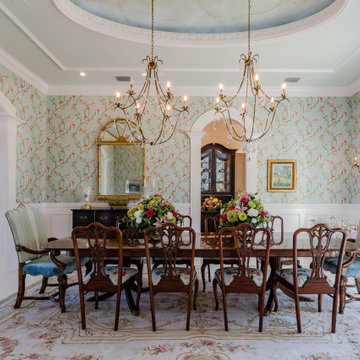
Immagine di una sala da pranzo tradizionale con pareti blu e pavimento bianco
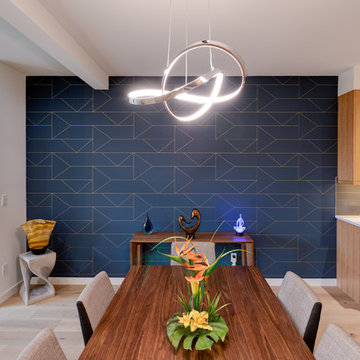
Travis Lawton
Idee per una sala da pranzo aperta verso la cucina minimalista di medie dimensioni con pareti blu e pavimento in legno massello medio
Idee per una sala da pranzo aperta verso la cucina minimalista di medie dimensioni con pareti blu e pavimento in legno massello medio
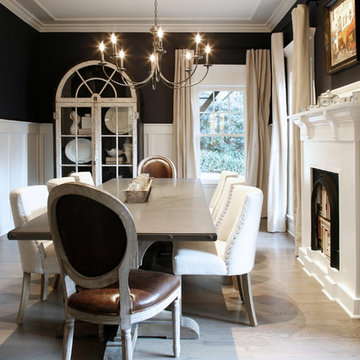
Barbara Brown Photography
Immagine di una grande sala da pranzo eclettica chiusa con pareti blu, pavimento in legno massello medio, camino classico e cornice del camino in legno
Immagine di una grande sala da pranzo eclettica chiusa con pareti blu, pavimento in legno massello medio, camino classico e cornice del camino in legno
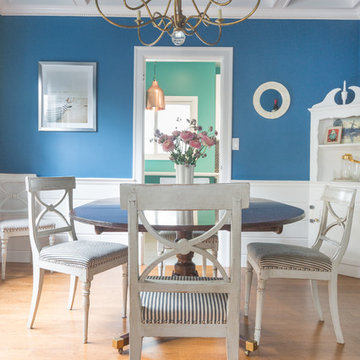
The blue in the ticking stripe of the dining chair upholstery plays on the rich blue paint, as well as the white painted paneling. Built-in cabinetry provides the perfect space for the owner's collection of vintage glasses and vases.
Photographer: Lauren Edith Andersen
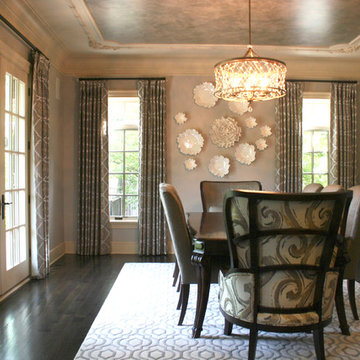
Gorgeous Dining room is dressy and elegant with custom window treatments and fabrics. The chandelier sparkling off of the handprinted ceiling sets the mood.
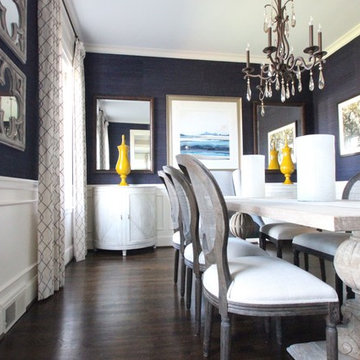
Esempio di una sala da pranzo aperta verso la cucina tradizionale di medie dimensioni con pareti blu, parquet scuro e nessun camino
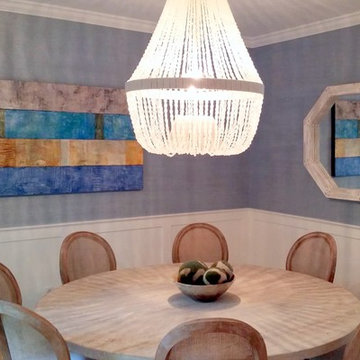
Sea Grass Wallpaper by Thibaut in Sky Blue. Reclaimed wood table 72"round dining table with Curved Caned back dining chair
Shannon Willey
Idee per una sala da pranzo costiera chiusa e di medie dimensioni con pareti blu, parquet chiaro e nessun camino
Idee per una sala da pranzo costiera chiusa e di medie dimensioni con pareti blu, parquet chiaro e nessun camino
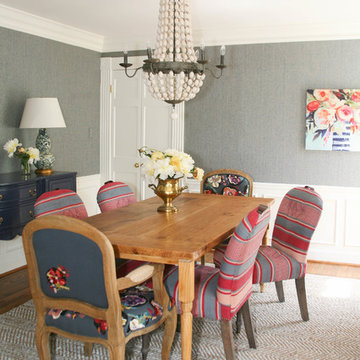
A standard suburban home was given a hip makeover. Adding grasscloth to the walls and a wood beaded chandelier provided texture to the room while a custom farmhouse table and upholstered dining room chairs in fun colors and fabrics tell everyone that this room belongs to a young, fun family.
Little Black Door Designs
Photo Credit: Suzanne Miller
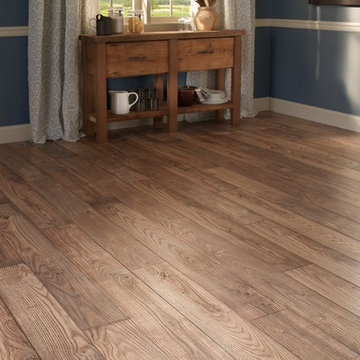
Mannington http://www.mannington.com/
Immagine di una sala da pranzo aperta verso la cucina tradizionale di medie dimensioni con pareti blu, pavimento in legno massello medio e nessun camino
Immagine di una sala da pranzo aperta verso la cucina tradizionale di medie dimensioni con pareti blu, pavimento in legno massello medio e nessun camino
Sale da Pranzo con pareti blu - Foto e idee per arredare
76
