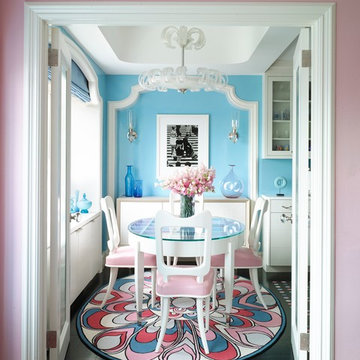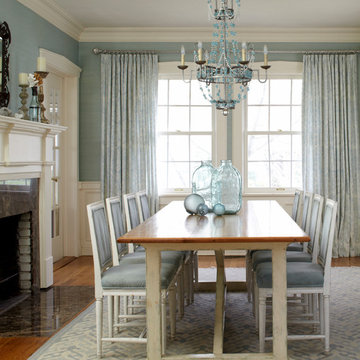Sale da Pranzo con pareti blu - Foto e idee per arredare
Filtra anche per:
Budget
Ordina per:Popolari oggi
681 - 700 di 11.830 foto
1 di 2
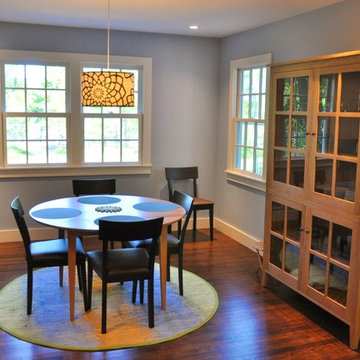
Will Calhoun - photo
This table can expand to accommodate more people. The room is an extension of the Kitchen so it feels very spacious. The walls are a powder grey-blue.
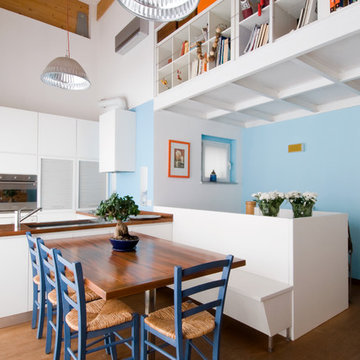
Home_Milano
Foto di una sala da pranzo aperta verso la cucina bohémian con pareti blu e pavimento in legno massello medio
Foto di una sala da pranzo aperta verso la cucina bohémian con pareti blu e pavimento in legno massello medio
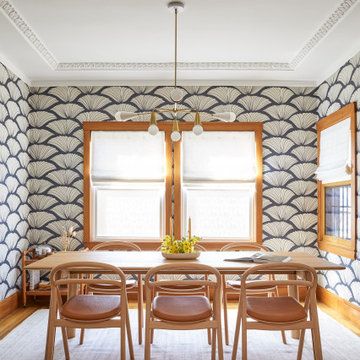
We updated this century-old iconic Edwardian San Francisco home to meet the homeowners' modern-day requirements while still retaining the original charm and architecture. The color palette was earthy and warm to play nicely with the warm wood tones found in the original wood floors, trim, doors and casework.
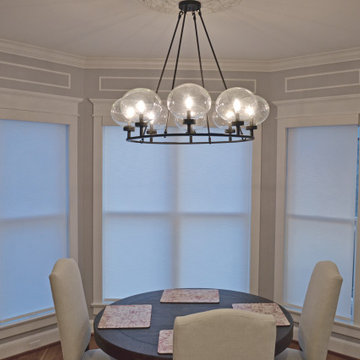
Custom Graber roller shades | conservancy edelweiss lightfiltering | inside mount | motorized | controlled by smartphone app | contour valance
Esempio di un angolo colazione classico di medie dimensioni con pareti blu e parquet chiaro
Esempio di un angolo colazione classico di medie dimensioni con pareti blu e parquet chiaro
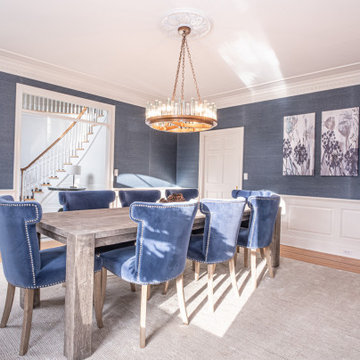
Center hall colonial needed a dining room renovation We added beautiful seagrass wallcovering, gorgeous chandelier, beautiful and comfortable chairs, envy worthy custom drapes, rug, sideboard, lamps and art!
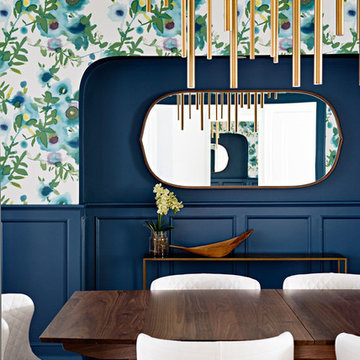
Idee per una sala da pranzo minimalista chiusa e di medie dimensioni con pareti blu e parquet chiaro
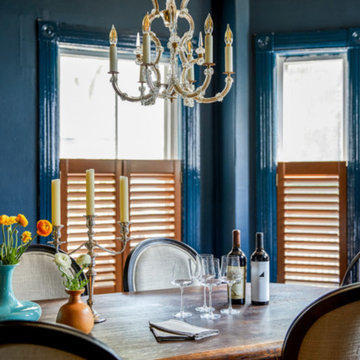
A bold, historic remodel in Bath, Maine.
Photos by Erin Little
Esempio di una sala da pranzo vittoriana con pareti blu e parquet chiaro
Esempio di una sala da pranzo vittoriana con pareti blu e parquet chiaro
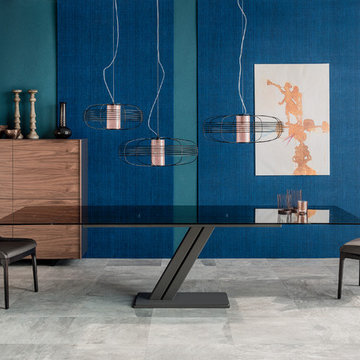
Zues Drive Modern Extension Dining Table is an unobtrusive solution that monumentally balances materials, aesthetics and ultimate functionality. Designed by Gilmo Crosara for Cattelan Italia and manufactured in Italy, Zeus Drive Dining Table is an example of a properly design and outfitted modern dining solution mainly attributed to its sleek silhouette and clever mechanisms.
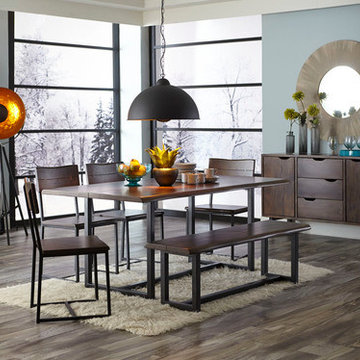
Organic live edge Acacia wood is accented with the clean lines of the forged metal.
Foto di un'ampia sala da pranzo aperta verso il soggiorno minimalista con pareti blu, pavimento in legno massello medio e nessun camino
Foto di un'ampia sala da pranzo aperta verso il soggiorno minimalista con pareti blu, pavimento in legno massello medio e nessun camino

New Yorkers are always on the prowl for innovative ways to make the most of the space they have. An upper east side couple, challenged with a slightly narrow L shaped apartment sought out Decor Aid’s help to make the most of their Manhattan condo. Paired with one of our senior designer, Kimberly P., we learned that the clients wanted a space that looked beautiful, comfortable and also packed with functionality for everyday living.
“Immediately upon seeing the space, I knew that we needed to create a narrative that allowed the design to control how you moved through the space,” reports Kimberly, senior interior designer.
After surveying each room and learning a bit more about their personal style, we started with the living room remodel. It was clear that the couple wanted to infuse mid-century modern into the design plan. Sourcing the Room & Board Jasper Sofa with its narrow arms and tapered legs, it offered the mid-century look, with the modern comfort the clients are used to. Velvet accent pillows from West Elm and Crate & Barrel add pops of colors but also a subtle touch of luxury, while framed pictures from the couple’s honeymoon personalize the space.
Moving to the dining room next, Kimberly decided to add a blue accent wall to emphasize the Horchow two piece Percussion framed art that was to be the focal point of the dining area. The Seno sideboard from Article perfectly accentuated the mid-century style the clients loved while providing much-needed storage space. The palette used throughout both rooms were very New York style, grays, blues, beiges, and whites, to add depth, Kimberly sourced decorative pieces in a mixture of different metals.
“The artwork above their bureau in the bedroom is photographs that her father took,”
Moving into the bedroom renovation, our designer made sure to continue to stick to the client’s style preference while once again creating a personalized, warm and comforting space by including the photographs taken by the client’s father. The Avery bed added texture and complimented the other colors in the room, while a hidden drawer at the foot pulls out for attached storage, which thrilled the clients. A deco-inspired Faceted mirror from West Elm was a perfect addition to the bedroom due to the illusion of space it provides. The result was a bedroom that was full of mid-century design, personality, and area so they can freely move around.
The project resulted in the form of a layered mid-century modern design with touches of luxury but a space that can not only be lived in but serves as an extension of the people who live there. Our designer was able to take a very narrowly shaped Manhattan apartment and revamp it into a spacious home that is great for sophisticated entertaining or comfortably lazy nights in.
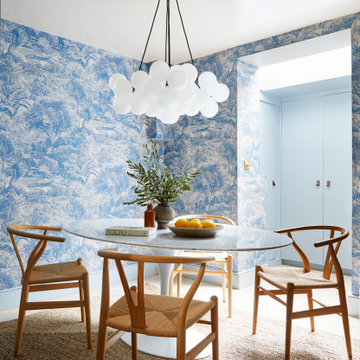
Formal dining room in a Highgate property with interior design by A New Day. Iconic Wishbone dining chairs surround an oval marble table, with toile wallpaper creating an impactful and cosy dining space. A gloss painted ceiling reflects the lighting to help create a gorgeous evening atmosphere in the lower ground floor space.
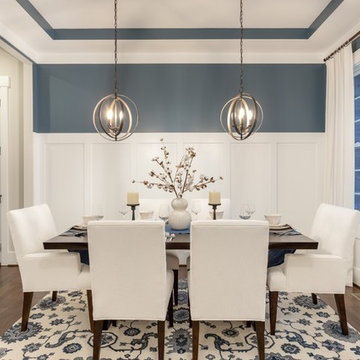
This is the dining room, I wanted this room to make a statement. The paneling design on the wall was already white, so I decided to paint the walls needlepoint navy. I dressed the window with a white custom drapery and bronze drapery rod. I used a live edge table with white dining chairs. The rug was my inspirational piece for this room, it just brought everything together. The one piece that the customer had to have was cotton, so I accessorized the table with a vase with cotton and brought in a blue table runner and some white dishes.
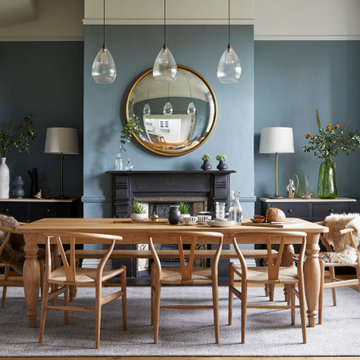
Esempio di una sala da pranzo tradizionale con pareti blu, parquet chiaro e camino classico
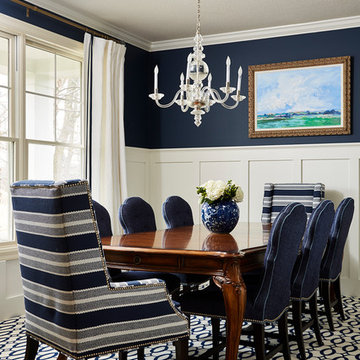
Alyssa Lee Photography
Foto di una sala da pranzo chic di medie dimensioni e chiusa con pareti blu, moquette e pavimento multicolore
Foto di una sala da pranzo chic di medie dimensioni e chiusa con pareti blu, moquette e pavimento multicolore
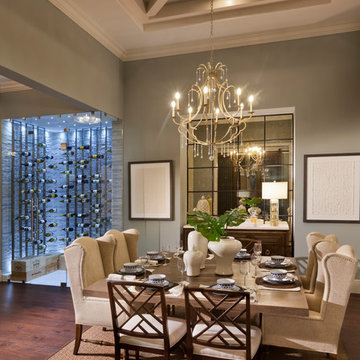
Muted colors lead you to The Victoria, a 5,193 SF model home where architectural elements, features and details delight you in every room. This estate-sized home is located in The Concession, an exclusive, gated community off University Parkway at 8341 Lindrick Lane. John Cannon Homes, newest model offers 3 bedrooms, 3.5 baths, great room, dining room and kitchen with separate dining area. Completing the home is a separate executive-sized suite, bonus room, her studio and his study and 3-car garage.
Gene Pollux Photography
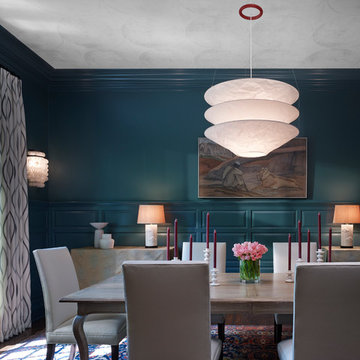
Interior design by Mitchell Channon Design, Window treatments measured, executed, and installed by Dezign Sewing Inc.
Ispirazione per una grande sala da pranzo classica chiusa con moquette, nessun camino e pareti blu
Ispirazione per una grande sala da pranzo classica chiusa con moquette, nessun camino e pareti blu
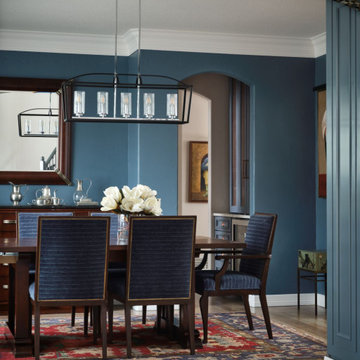
The color palette in this moody dining room lays the perfect groundwork for hosting elaborate dinners. The velvet textured fabric on the dining room chairs and the Turkish hand woven rug on the floor create an inviting and comfortable place to entertain.
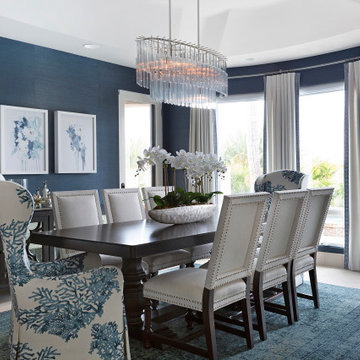
Dining room with blue grass cloth
Foto di una sala da pranzo classica chiusa e di medie dimensioni con pareti blu, pavimento in pietra calcarea, soffitto a cassettoni e carta da parati
Foto di una sala da pranzo classica chiusa e di medie dimensioni con pareti blu, pavimento in pietra calcarea, soffitto a cassettoni e carta da parati
Sale da Pranzo con pareti blu - Foto e idee per arredare
35
