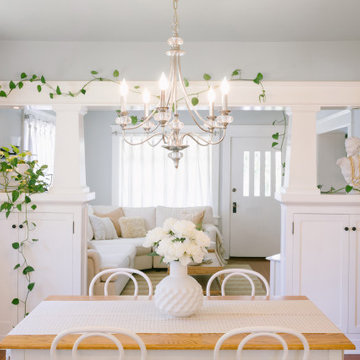Sale da Pranzo con pareti blu - Foto e idee per arredare
Filtra anche per:
Budget
Ordina per:Popolari oggi
2421 - 2440 di 11.830 foto
1 di 2
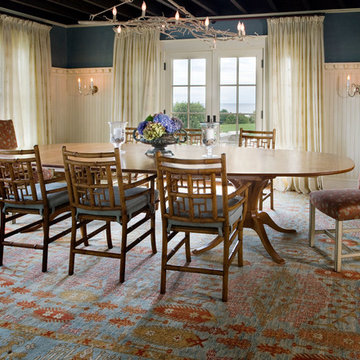
The soft-tone colors of the Oushak rug weds the colors of walls and the upholstery.
Design by William Hulsman; photography by Eric Roth
Private Residence, Rhode Island
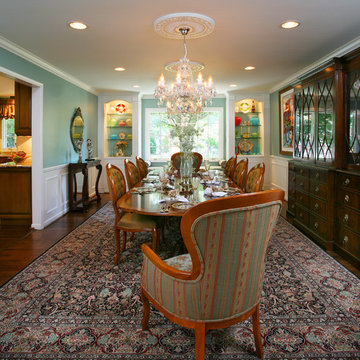
Photos By: Jeff Garland
Immagine di una sala da pranzo classica con pareti blu e parquet scuro
Immagine di una sala da pranzo classica con pareti blu e parquet scuro
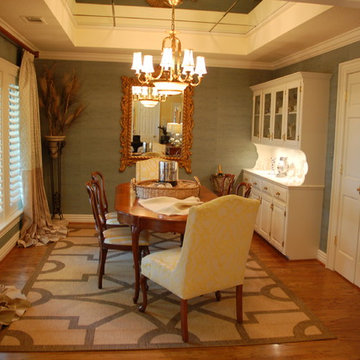
eDECORATING Plan by Gina McMurtrey Interiors
Foto di una sala da pranzo chic chiusa e di medie dimensioni con pareti blu e pavimento in legno massello medio
Foto di una sala da pranzo chic chiusa e di medie dimensioni con pareti blu e pavimento in legno massello medio
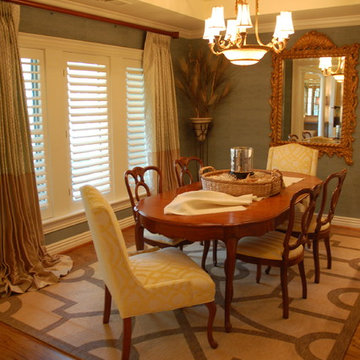
eDECORATING Plan by Gina McMurtrey Interiors
Immagine di una sala da pranzo tradizionale chiusa e di medie dimensioni con pareti blu e pavimento in legno massello medio
Immagine di una sala da pranzo tradizionale chiusa e di medie dimensioni con pareti blu e pavimento in legno massello medio
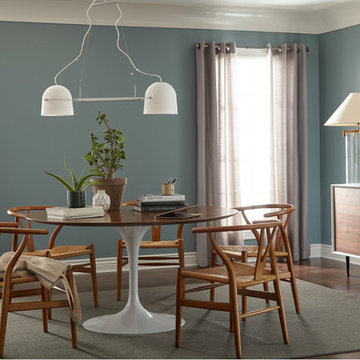
Wall Color: In the Moment T18-15
Trim Color: Soft Focus T18-09
Idee per una sala da pranzo con pareti blu
Idee per una sala da pranzo con pareti blu
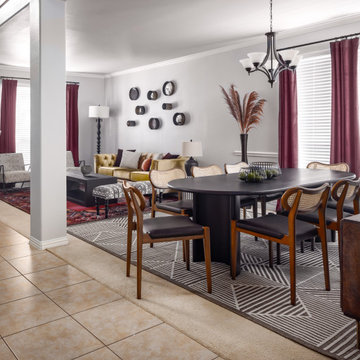
Entering the formal living area, you're immediately captivated by how the design has artfully blended different textures and colors to create a unique, inviting atmosphere. The custom gold velvet tufted sofa with polka dot cream and iron framed living chairs draw your eye to the sturdy hammered brass side table with Afro-inspired floor and table lamps. Meanwhile, the black reclaimed wood coffee table is further accentuated by the patterned area rug juxtaposed with the black and white striped side table and walls adorned with a collection of round brass mirrors.
In the adjoining area is the formal dining room, featuring wicker-backed rounded dining chairs as well as a pictograph buffet beneath a beautiful afro-inspired art piece flanked by a spotted table lamp and metal sculptures. Scrolling up to the hero image of this blog post, you were greeted with another view of this stunning formal dining room. The wood dining table is framed by merlot velvet drapery and orange pampas grass in wicker floor vases atop an exquisitely textured area rug. This home exudes a style that truly needs to be seen to be appreciated.
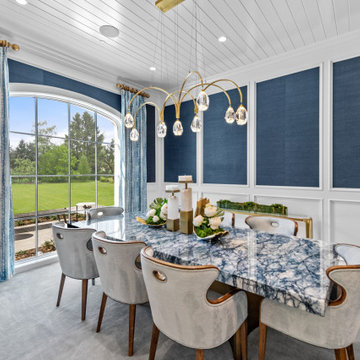
Uniting Greek Revival & Westlake Sophistication for a truly unforgettable home. Let Susan Semmelmann Interiors guide you in creating an exquisite living space that blends timeless elegance with contemporary comforts.
Susan Semmelmann's unique approach to design is evident in this project, where Greek Revival meets Westlake sophistication in a harmonious fusion of style and luxury. Our team of skilled artisans at our Fort Worth Fabric Studio crafts custom-made bedding, draperies, and upholsteries, ensuring that each room reflects your personal taste and vision.
The dining room showcases our commitment to innovation, featuring a stunning stone table with a custom brass base, beautiful wallpaper, and an elegant crystal light. Our use of vibrant hues of blues and greens in the formal living room brings a touch of life and energy to the space, while the grand room lives up to its name with sophisticated light fixtures and exquisite furnishings.
In the kitchen, we've combined whites and golds with splashes of black and touches of green leather in the bar stools to create a one-of-a-kind space that is both functional and luxurious. The primary suite offers a fresh and inviting atmosphere, adorned with blues, whites, and a charming floral wallpaper.
Each bedroom in the Happy Place is a unique sanctuary, featuring an array of colors such as purples, plums, pinks, blushes, and greens. These custom spaces are further enhanced by the attention to detail found in our Susan Semmelmann Interiors workroom creations.
Trust Susan Semmelmann and her 23 years of interior design expertise to bring your dream home to life, creating a masterpiece you'll be proud to call your own.
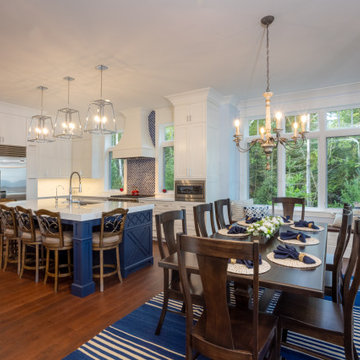
Our clients were relocating from the upper peninsula to the lower peninsula and wanted to design a retirement home on their Lake Michigan property. The topography of their lot allowed for a walk out basement which is practically unheard of with how close they are to the water. Their view is fantastic, and the goal was of course to take advantage of the view from all three levels. The positioning of the windows on the main and upper levels is such that you feel as if you are on a boat, water as far as the eye can see. They were striving for a Hamptons / Coastal, casual, architectural style. The finished product is just over 6,200 square feet and includes 2 master suites, 2 guest bedrooms, 5 bathrooms, sunroom, home bar, home gym, dedicated seasonal gear / equipment storage, table tennis game room, sauna, and bonus room above the attached garage. All the exterior finishes are low maintenance, vinyl, and composite materials to withstand the blowing sands from the Lake Michigan shoreline.
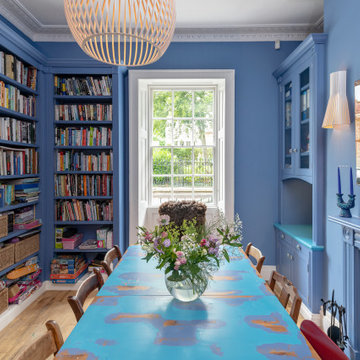
Idee per una sala da pranzo classica con pareti blu, pavimento in legno massello medio e camino classico
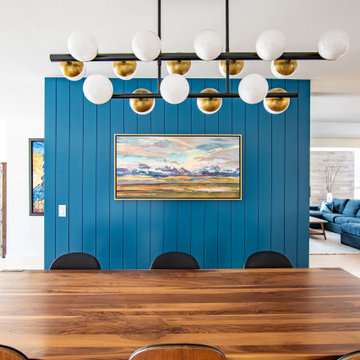
Mid century modern dining room featuring walnut dining table and chairs. Black and gold accents compliment the blue shiplap feature wall beautifully.
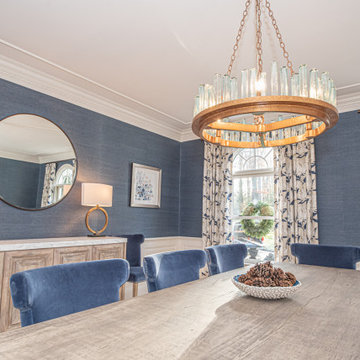
Center hall colonial needed a dining room renovation We added beautiful seagrass wallcovering, gorgeous chandelier, beautiful and comfortable chairs, envy worthy custom drapes, rug, sideboard, lamps and art!
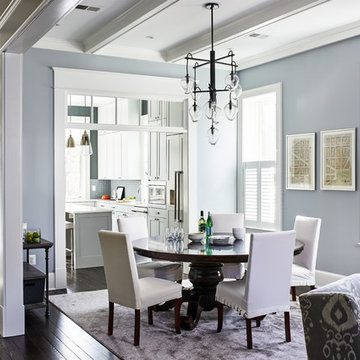
Esempio di una sala da pranzo aperta verso il soggiorno chic con pareti blu, parquet scuro e pavimento marrone
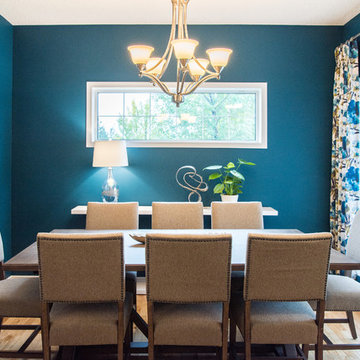
The formal dining room is right at the foyer and I wanted to make a great first impression. We gave the dining room a facelift by painting walls a bold and vibrant colour, adding custom drapery and a new dining set!
Pictures taken by the talanted Demetri Foto
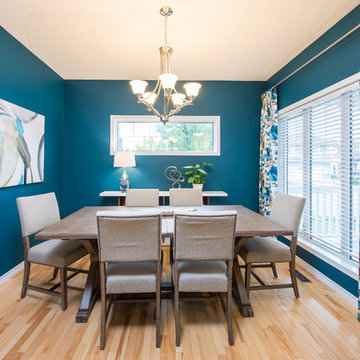
The formal dining room is right at the foyer and I wanted to make a great first impression. We gave the dining room a facelift by painting walls a bold and vibrant colour, adding custom drapery and a new dining set!
Pictures taken by the talanted Demetri Foto
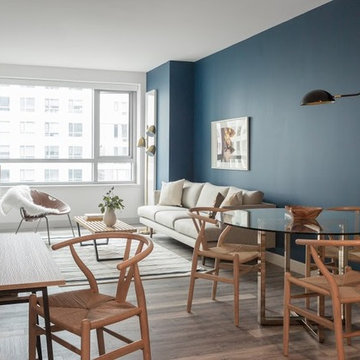
Foto di una piccola sala da pranzo aperta verso il soggiorno boho chic con pareti blu, pavimento con piastrelle in ceramica e pavimento marrone
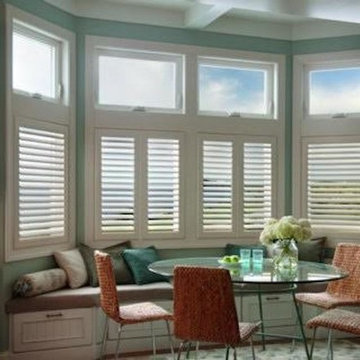
Idee per una piccola sala da pranzo aperta verso la cucina stile marinaro con pareti blu, pavimento in legno massello medio e pavimento marrone
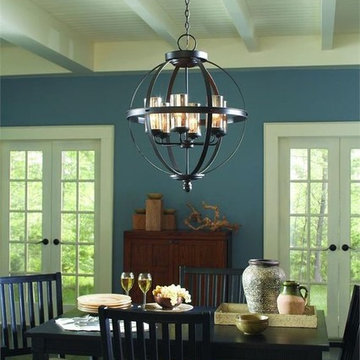
This 5 light industrial black pendant fixture from Sea Gull lighting adds a lot of interest to this dining room. It is an ideal complement to any styled space!
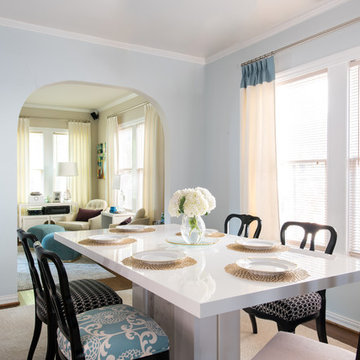
Michael Hunter Photography
Immagine di una sala da pranzo aperta verso la cucina chic di medie dimensioni con pareti blu, parquet scuro e pavimento marrone
Immagine di una sala da pranzo aperta verso la cucina chic di medie dimensioni con pareti blu, parquet scuro e pavimento marrone
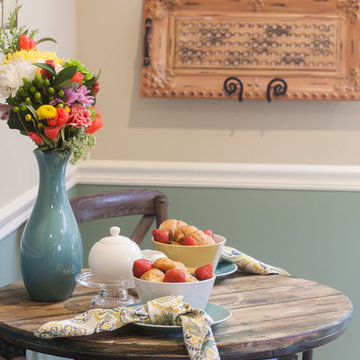
Photographer: Jon Friedrich
Idee per una piccola sala da pranzo aperta verso il soggiorno country con pareti blu, pavimento con piastrelle in ceramica, nessun camino e pavimento beige
Idee per una piccola sala da pranzo aperta verso il soggiorno country con pareti blu, pavimento con piastrelle in ceramica, nessun camino e pavimento beige
Sale da Pranzo con pareti blu - Foto e idee per arredare
122
