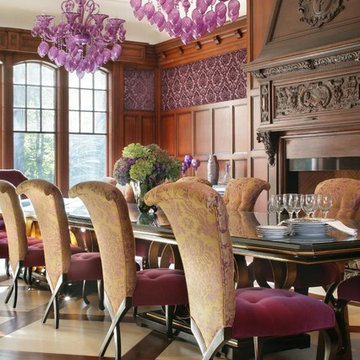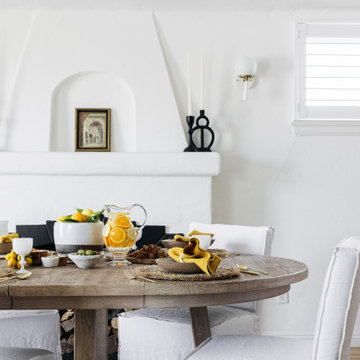Sale da Pranzo con camino classico - Foto e idee per arredare
Filtra anche per:
Budget
Ordina per:Popolari oggi
681 - 700 di 20.125 foto
1 di 2
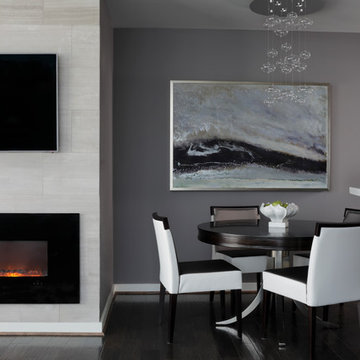
Mali Azima
Immagine di una sala da pranzo aperta verso la cucina design di medie dimensioni con pareti grigie, parquet scuro, camino classico e cornice del camino in pietra
Immagine di una sala da pranzo aperta verso la cucina design di medie dimensioni con pareti grigie, parquet scuro, camino classico e cornice del camino in pietra

alyssa kirsten
Immagine di una piccola sala da pranzo aperta verso il soggiorno industriale con pareti grigie, pavimento in legno massello medio, camino classico e cornice del camino in legno
Immagine di una piccola sala da pranzo aperta verso il soggiorno industriale con pareti grigie, pavimento in legno massello medio, camino classico e cornice del camino in legno
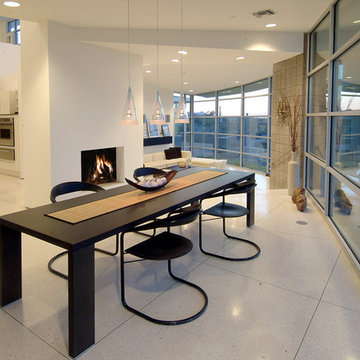
Immagine di una sala da pranzo aperta verso il soggiorno design con pareti bianche, camino classico e pavimento con piastrelle in ceramica
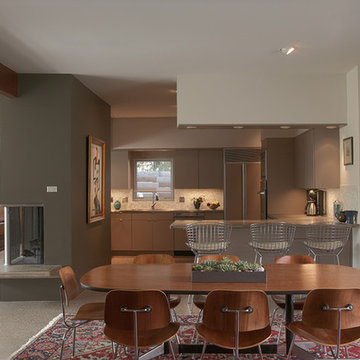
Photo Credit: Coles Hairston
Immagine di una sala da pranzo aperta verso il soggiorno moderna con camino classico
Immagine di una sala da pranzo aperta verso il soggiorno moderna con camino classico

This dated dining room was given a complete makeover using the fireplace as our inspiration. We were delighted wanted to re-use her grandmother's dining furniture so this was french polished and the contemporary 'ghost' style chairs added as a contrast to the dark furniture. A stunning wallpaper from Surfacephilia, floor length velvet curtains with contrasting Roman blind and a stunning gold palm tree floor lamp to complement the other gold accents the room. The bespoke feather and gold chair chandelier form Cold Harbour Lights is the hero piece of this space.

An open plan on the main floor that flows from living room, dining room to kitchen. The dark wood, white shaker cabinets and black accents are used uniquely in each area but ties all 3 spaces together for a cohesive great room.
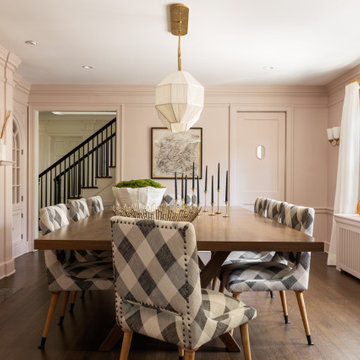
Interior Design: Rosen Kelly Conway Architecture & Design
Architecture: Rosen Kelly Conway Architecture & Design
Contractor: R. Keller Construction, Co.
Custom Cabinetry: Custom Creations
Marble: Atlas Marble
Art & Venetian Plaster: Alternative Interiors
Tile: Virtue Tile Design
Fixtures: WaterWorks
Photographer: Mike Van Tassell
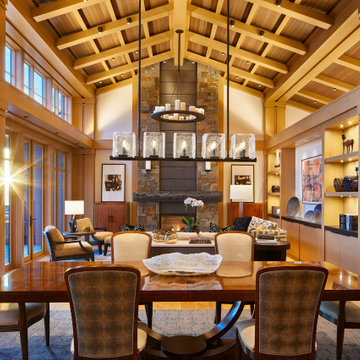
The interplay of light and shadows, natural materials, subtle texture, and a hierarchy of pattern stimulates the senses in the Dining Room and Great Room. // Image : Benjamin Benschneider Photography
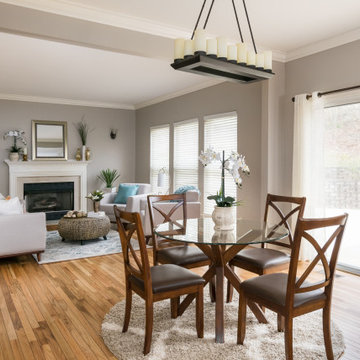
Idee per una sala da pranzo aperta verso il soggiorno classica di medie dimensioni con pareti grigie, pavimento in legno massello medio, camino classico, cornice del camino piastrellata e pavimento beige
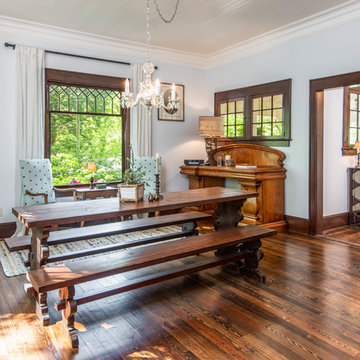
Ispirazione per una sala da pranzo country chiusa e di medie dimensioni con pareti bianche, parquet scuro, camino classico, cornice del camino in pietra e pavimento marrone
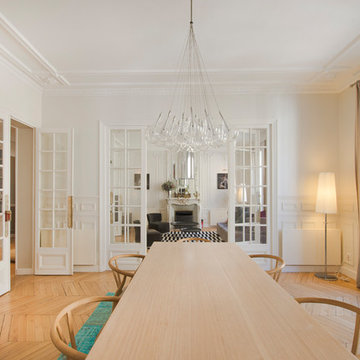
Idee per una grande sala da pranzo aperta verso il soggiorno contemporanea con pareti bianche, parquet chiaro, camino classico, cornice del camino in pietra e pavimento marrone
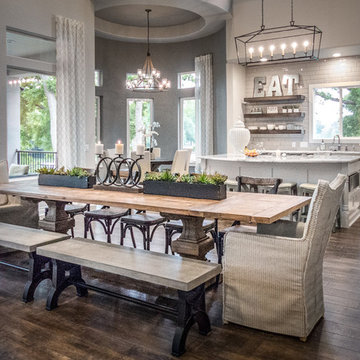
With a dining room table that fabulously seats 12, this house can hold a larger than life dinner party. Entertaining family and friends will be the peak of the weekend getaway at the Seguin River House.
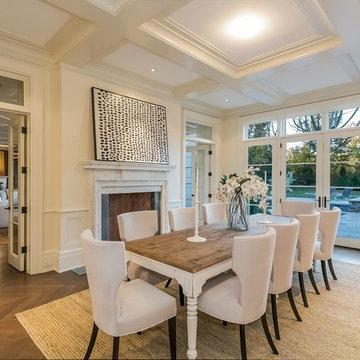
Immagine di una sala da pranzo chic con pareti beige, parquet scuro, camino classico e pavimento marrone
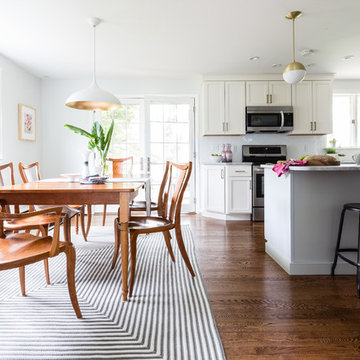
Our clients had this dining set-- in fact her father made the chairs! We designed the space around it.
Foto di una piccola sala da pranzo aperta verso la cucina minimalista con pareti grigie, pavimento in legno massello medio, camino classico, cornice del camino in metallo e pavimento marrone
Foto di una piccola sala da pranzo aperta verso la cucina minimalista con pareti grigie, pavimento in legno massello medio, camino classico, cornice del camino in metallo e pavimento marrone
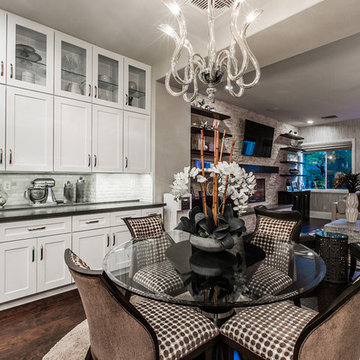
Summerlin home remodel
Idee per una sala da pranzo aperta verso il soggiorno chic di medie dimensioni con pareti grigie, parquet scuro, camino classico e cornice del camino in pietra
Idee per una sala da pranzo aperta verso il soggiorno chic di medie dimensioni con pareti grigie, parquet scuro, camino classico e cornice del camino in pietra
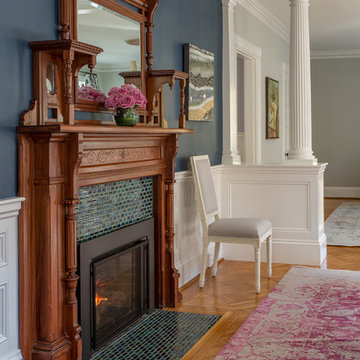
Eric Roth Photography
Esempio di una sala da pranzo vittoriana con pareti blu, pavimento in legno massello medio, camino classico e cornice del camino piastrellata
Esempio di una sala da pranzo vittoriana con pareti blu, pavimento in legno massello medio, camino classico e cornice del camino piastrellata
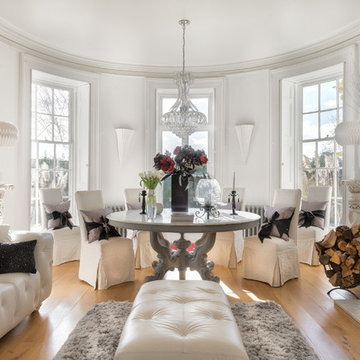
A stunning Georgian Rectory on the edge of a South Hams Village, South Devon. Stylish Dining room with fire-place. Colin Cadle Photography, Photo-Styling, Jan Cadle
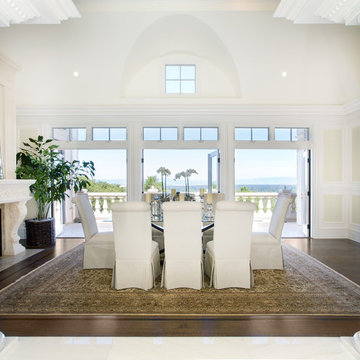
A breathtaking city, bay and mountain view over take the senses as one enters the regal estate of this Woodside California home. At apx 17,000 square feet the exterior of the home boasts beautiful hand selected stone quarry material, custom blended slate roofing with pre aged copper rain gutters and downspouts. Every inch of the exterior one finds intricate timeless details. As one enters the main foyer a grand marble staircase welcomes them, while an ornate metal with gold-leaf laced railing outlines the staircase. A high performance chef’s kitchen waits at one wing while separate living quarters are down the other. A private elevator in the heart of the home serves as a second means of arriving from floor to floor. The properties vanishing edge pool serves its viewer with breathtaking views while a pool house with separate guest quarters are just feet away. This regal estate boasts a new level of luxurious living built by Markay Johnson Construction.
Builder: Markay Johnson Construction
visit: www.mjconstruction.com
Photographer: Scot Zimmerman
Sale da Pranzo con camino classico - Foto e idee per arredare
35
