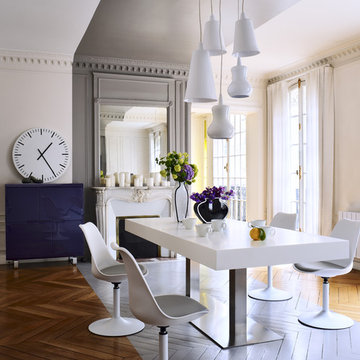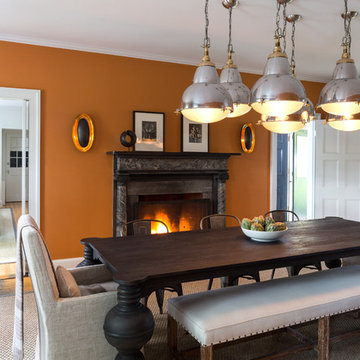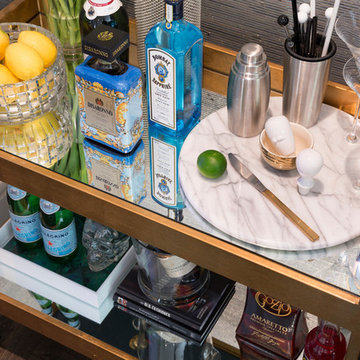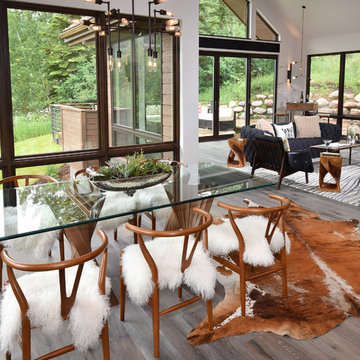Sale da Pranzo con camino classico - Foto e idee per arredare
Filtra anche per:
Budget
Ordina per:Popolari oggi
1 - 20 di 2.046 foto
1 di 3

When presented with the overall layout of the kitchen, this dining space called out for more interest than just your standard table. We chose to make a statement with a custom three-sided seated banquette. Completed in early 2020, this family gathering space is complete with storage beneath and electrical charging stations on each end.
Underneath three large window walls, our built-in banquette and custom table provide a comfortable, intimate dining nook for the family and a few guests while the stunning oversized chandelier ties in nicely with the other brass accents in the kitchen. The thin black window mullions offer a sharp, clean contrast to the crisp white walls and coordinate well with the dark banquette, sprayed to match the dark charcoal doors in the home.
The finishing touch is our faux distressed leather cushions, topped with a variety of pillows in shapes and cozy fabrics. We love that this family hangs out here in every season!

Modern Dining Room in an open floor plan, sits between the Living Room, Kitchen and Backyard Patio. The modern electric fireplace wall is finished in distressed grey plaster. Modern Dining Room Furniture in Black and white is paired with a sculptural glass chandelier. Floor to ceiling windows and modern sliding glass doors expand the living space to the outdoors.

The finished living room at our Kensington apartment renovation. My client wanted a furnishing make-over, so there was no building work required in this stage of the project.
We split the area into the Living room and Dining Room - we will post more images over the coming days..
We wanted to add a splash of colour to liven the space and we did this though accessories, cushions, artwork and the dining chairs. The space works really well and and we changed the bland original living room into a room full of energy and character..
The start of the process was to create floor plans, produce a CAD layout and specify all the furnishing. We designed two bespoke bookcases and created a large window seat hiding the radiators. We also installed a new fireplace which became a focal point at the far end of the room..
I hope you like the photos. We love getting comments from you, so please let me know your thoughts. I would like to say a special thank you to my client, who has been a pleasure to work with and has allowed me to photograph his apartment. We are looking forward to the next phase of this project, which involves extending the property and updating the bathrooms.

Formal dining room with bricks & masonry, double entry doors, exposed beams, and recessed lighting.
Idee per un'ampia sala da pranzo rustica chiusa con pareti multicolore, parquet scuro, camino classico, cornice del camino in pietra, pavimento marrone, travi a vista e pareti in mattoni
Idee per un'ampia sala da pranzo rustica chiusa con pareti multicolore, parquet scuro, camino classico, cornice del camino in pietra, pavimento marrone, travi a vista e pareti in mattoni

Vance Fox
Ispirazione per una sala da pranzo aperta verso il soggiorno rustica di medie dimensioni con pareti bianche, parquet scuro, camino classico, cornice del camino in pietra e pavimento grigio
Ispirazione per una sala da pranzo aperta verso il soggiorno rustica di medie dimensioni con pareti bianche, parquet scuro, camino classico, cornice del camino in pietra e pavimento grigio

libreria di 13 metri,disegnata e studiata su misura, per le esigenze del cliente, realizzata da un artigiano di fiducia:
porta formata da 4 pannelli a scomparsa che si integra nella libreria
impianto di aria condizionata nascosto nei pannelli superiori
Luci Led integrate nella struttura
cassettoni sottostanti alla panca per guadagnare spazio
e mobile bar
ph. Luca Caizzi

The Dining Room was restored to its original appearance with new custom paneling and reclaimed antique pine flooring.
Robert Benson Photography
Idee per un'ampia sala da pranzo country chiusa con pavimento in legno massello medio, camino classico e cornice del camino in mattoni
Idee per un'ampia sala da pranzo country chiusa con pavimento in legno massello medio, camino classico e cornice del camino in mattoni

Immagine di una grande sala da pranzo design chiusa con pareti beige, camino classico, cornice del camino in pietra e pavimento in legno verniciato

Interior Design, Interior Architecture, Custom Furniture Design, AV Design, Landscape Architecture, & Art Curation by Chango & Co.
Photography by Ball & Albanese

Idee per una grande sala da pranzo aperta verso il soggiorno contemporanea con pareti bianche, camino classico e pareti in legno

Stu Morley
Idee per un'ampia sala da pranzo bohémian chiusa con pareti grigie, parquet scuro, camino classico, cornice del camino in legno e pavimento marrone
Idee per un'ampia sala da pranzo bohémian chiusa con pareti grigie, parquet scuro, camino classico, cornice del camino in legno e pavimento marrone

Vaulted ceilings in the living room, along with numerous floor to ceiling, retracting glass doors, create a feeling of openness and provide 1800 views of the Pacific Ocean. Elegant, earthy finishes include the Santos mahogany floors and Egyptian limestone.
Architect: Edward Pitman Architects
Builder: Allen Constrruction
Photos: Jim Bartsch Photography

Custom lake living at its finest, this Michigan property celebrates family living with contemporary spaces that embrace entertaining, sophistication, and fine living. The property embraces its location, nestled amongst the woods, and looks out towards an expansive lake.

A dining room addition featuring a new fireplace with limestone surround, hand plastered walls and barrel vaulted ceiling and custom buffet with doors made from sinker logs

Francisco Cortina / Raquel Hernández
Foto di un'ampia sala da pranzo aperta verso il soggiorno minimalista con pavimento in ardesia, camino classico, cornice del camino in pietra e pavimento grigio
Foto di un'ampia sala da pranzo aperta verso il soggiorno minimalista con pavimento in ardesia, camino classico, cornice del camino in pietra e pavimento grigio

Ispirazione per una grande sala da pranzo aperta verso il soggiorno minimal con pareti grigie, parquet chiaro, camino classico e cornice del camino in pietra

James Lockhart photo
Ispirazione per una grande sala da pranzo chiusa con pareti verdi, pavimento in legno massello medio, camino classico e cornice del camino in pietra
Ispirazione per una grande sala da pranzo chiusa con pareti verdi, pavimento in legno massello medio, camino classico e cornice del camino in pietra

The view from the Kitchen Island towards the Kitchen Table now offers the homeowner commanding visual access to the Entry Hall, Dining Room, and Family Room as well as the side Mud Room entrance. The new eat-in area with a custom designed fireplace was the former location of the Kitchen workspace.

First impression count as you enter this custom-built Horizon Homes property at Kellyville. The home opens into a stylish entryway, with soaring double height ceilings.
It’s often said that the kitchen is the heart of the home. And that’s literally true with this home. With the kitchen in the centre of the ground floor, this home provides ample formal and informal living spaces on the ground floor.
At the rear of the house, a rumpus room, living room and dining room overlooking a large alfresco kitchen and dining area make this house the perfect entertainer. It’s functional, too, with a butler’s pantry, and laundry (with outdoor access) leading off the kitchen. There’s also a mudroom – with bespoke joinery – next to the garage.
Upstairs is a mezzanine office area and four bedrooms, including a luxurious main suite with dressing room, ensuite and private balcony.
Outdoor areas were important to the owners of this knockdown rebuild. While the house is large at almost 454m2, it fills only half the block. That means there’s a generous backyard.
A central courtyard provides further outdoor space. Of course, this courtyard – as well as being a gorgeous focal point – has the added advantage of bringing light into the centre of the house.
Sale da Pranzo con camino classico - Foto e idee per arredare
1
