Sale da Pranzo con camino classico - Foto e idee per arredare
Ordina per:Popolari oggi
621 - 640 di 20.125 foto
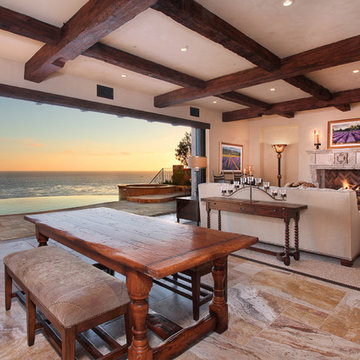
Ancient Dining Room Stone Fireplaces by Ancient Surfaces.
Phone: (212) 461-0245
Web: www.AncientSurfaces.com
email: sales@ancientsurfaces.com
The way we envision the perfect dining room is quite simple really.
The perfect dining room is one that will always have enough room for late comers and enough logs for its hearth.
While It is no secret that the fondest memories are made when gathered around the table, everlasting memories are forged over the glowing heat of a stone fireplace.
This Houzz project folder contains some examples of antique stone Fireplaces we've provided in or next to dining rooms.
We hope that our imagery will inspire you to merge your dining experience with the warmth radiating from one of our own breathtaking stone mantles.
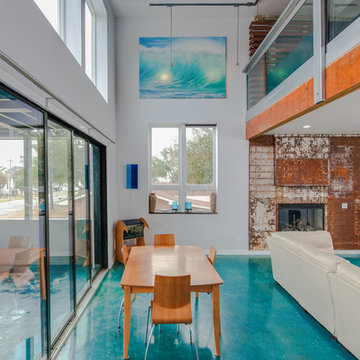
Rick Ricozzi Photography
Immagine di una sala da pranzo minimal con pareti bianche, camino classico, cornice del camino in metallo e pavimento turchese
Immagine di una sala da pranzo minimal con pareti bianche, camino classico, cornice del camino in metallo e pavimento turchese
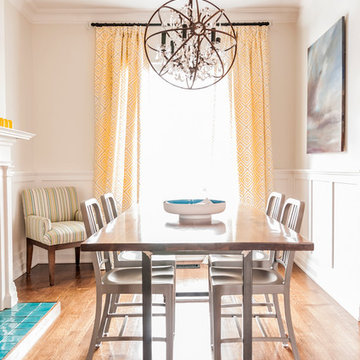
Photos by: Bohdan Chreptak
Immagine di una sala da pranzo tradizionale con pareti bianche, parquet scuro e camino classico
Immagine di una sala da pranzo tradizionale con pareti bianche, parquet scuro e camino classico
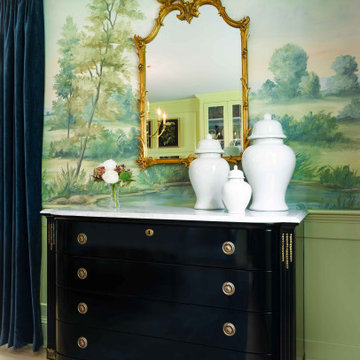
High glossed marble chest of drawers
Ispirazione per una sala da pranzo classica con pareti verdi, parquet chiaro, camino classico, cornice del camino in mattoni e carta da parati
Ispirazione per una sala da pranzo classica con pareti verdi, parquet chiaro, camino classico, cornice del camino in mattoni e carta da parati
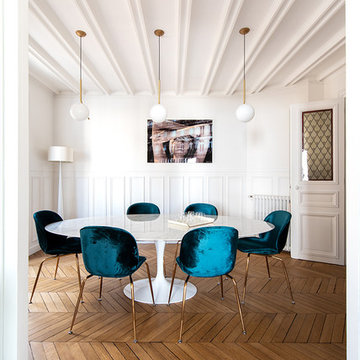
Idee per una sala da pranzo tradizionale di medie dimensioni con pareti bianche, pavimento in legno massello medio, pavimento marrone, camino classico e cornice del camino in pietra
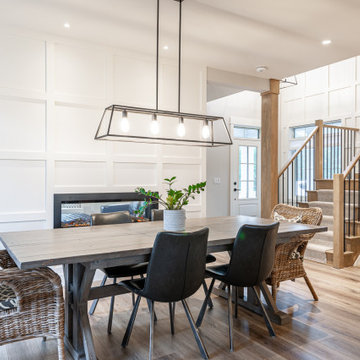
Foto di una sala da pranzo aperta verso la cucina tradizionale di medie dimensioni con pareti bianche, pavimento in laminato, camino classico, pavimento marrone e pannellatura
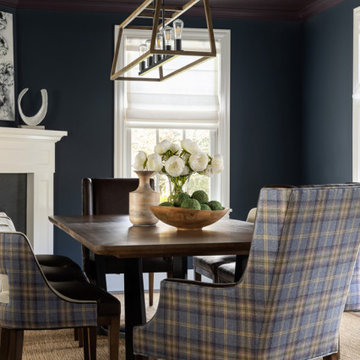
Our Long Island studio designed this stunning home with bright neutrals and classic pops to create a warm, welcoming home with modern amenities. In the kitchen, we chose a blue and white theme and added leather high chairs to give it a classy appeal. Sleek pendants add a hint of elegance.
In the dining room, comfortable chairs with chequered upholstery create a statement. We added a touch of drama by painting the ceiling a deep aubergine. AJI also added a sitting space with a comfortable couch and chairs to bridge the kitchen and the main living space. The family room was designed to create maximum space for get-togethers with a comfy sectional and stylish swivel chairs. The unique wall decor creates interesting pops of color. In the master suite upstairs, we added walk-in closets and a twelve-foot-long window seat. The exquisite en-suite bathroom features a stunning freestanding tub for relaxing after a long day.
---
Project designed by Long Island interior design studio Annette Jaffe Interiors. They serve Long Island including the Hamptons, as well as NYC, the tri-state area, and Boca Raton, FL.
For more about Annette Jaffe Interiors, click here:
https://annettejaffeinteriors.com/
To learn more about this project, click here:
https://annettejaffeinteriors.com/residential-portfolio/long-island-renovation/

Farrow and Ball Hague Blue walls, trim, and ceiling. Versace Home bird wallpaper complements Farrow and Ball Hague blue accents and pink and red furniture. Grand wood beaded chandelier plays on traditional baroque design in a modern way. Old painted windows match the trim, wainscoting and walls. Existing round dining table surrounded by spray painted Carnival red dining room chairs which match the custom curtain rods in living room. Plastered ram sculpture as playful object on floor balances scale and interesting interactive piece for the child of the house.
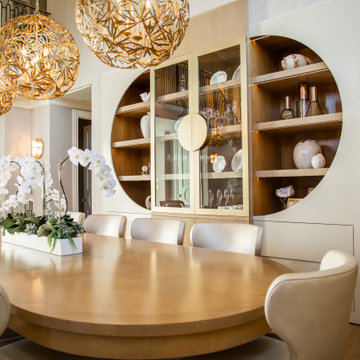
Combined dining room and living room. This home was gutted to the studs and reconstructed. We built a custom fireplace covered in walnut veneer, electric linear fireplace, designed a custom stair railing that was built by Thomas Schwaiger Design. The furniture and the dining display cabinet was all custom, designed by Kim Bauer, Bauer Design Group and constructed by various artisans throughout Los Angeles.
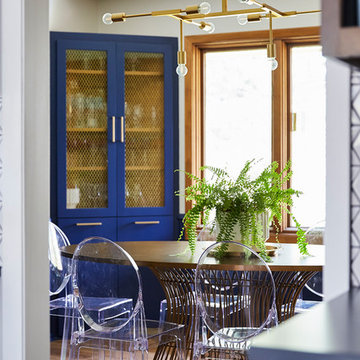
Ispirazione per una sala da pranzo minimalista chiusa e di medie dimensioni con pareti bianche, pavimento in legno massello medio, camino classico, cornice del camino in mattoni e pavimento marrone
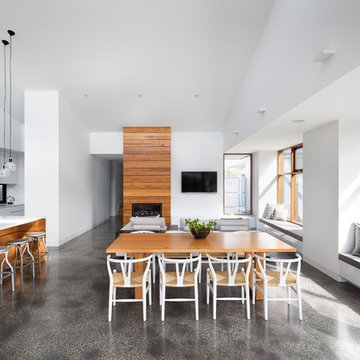
Dining living area with seated windows and timber features such as fireplace, bench and window framing
Foto di una sala da pranzo aperta verso il soggiorno design di medie dimensioni con pareti bianche, pavimento in cemento, pavimento grigio, camino classico e cornice del camino in legno
Foto di una sala da pranzo aperta verso il soggiorno design di medie dimensioni con pareti bianche, pavimento in cemento, pavimento grigio, camino classico e cornice del camino in legno
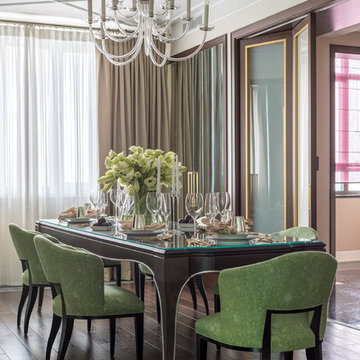
Дизайнер - Татьяна Никитина. Стилист - Мария Мироненко. Фотограф - Евгений Кулибаба.
Foto di una sala da pranzo chic chiusa e di medie dimensioni con pareti beige, parquet scuro, camino classico, cornice del camino in pietra e pavimento marrone
Foto di una sala da pranzo chic chiusa e di medie dimensioni con pareti beige, parquet scuro, camino classico, cornice del camino in pietra e pavimento marrone
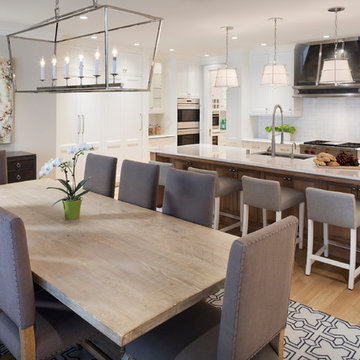
Builder: John Kraemer & Sons | Building Architecture: Charlie & Co. Design | Interiors: Martha O'Hara Interiors | Photography: Landmark Photography
Immagine di una sala da pranzo aperta verso il soggiorno chic di medie dimensioni con parquet chiaro, pareti grigie, camino classico e cornice del camino in pietra
Immagine di una sala da pranzo aperta verso il soggiorno chic di medie dimensioni con parquet chiaro, pareti grigie, camino classico e cornice del camino in pietra
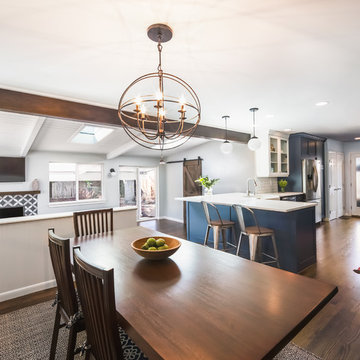
Here's another view of the new open plan. This was a 50's house and the kitchen was completely enclosed with no windows. Opening it up and injecting some fun color into the space via the custom cabinets was a treat.
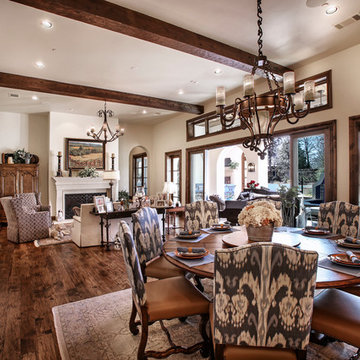
Photography by www.impressia.net
Ispirazione per una sala da pranzo mediterranea con pavimento in legno massello medio, camino classico e cornice del camino in pietra
Ispirazione per una sala da pranzo mediterranea con pavimento in legno massello medio, camino classico e cornice del camino in pietra
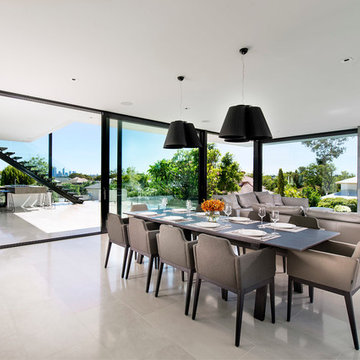
Urbane Design
Photography: Joel Barbitta D-Max Photography
Esempio di una grande sala da pranzo minimal con camino classico e cornice del camino piastrellata
Esempio di una grande sala da pranzo minimal con camino classico e cornice del camino piastrellata
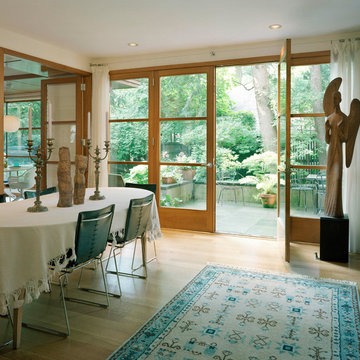
A modern kitchen addition brings new life to a 1920’s shingled home in Cambridge. The kitchen dining nook extends into the garden and brings Nature and light into this urban setting.
Photos: Thomas Lingner

Dining room
Ispirazione per una grande sala da pranzo bohémian con pareti blu, parquet scuro, camino classico, cornice del camino in pietra, pavimento marrone, soffitto in carta da parati e pannellatura
Ispirazione per una grande sala da pranzo bohémian con pareti blu, parquet scuro, camino classico, cornice del camino in pietra, pavimento marrone, soffitto in carta da parati e pannellatura
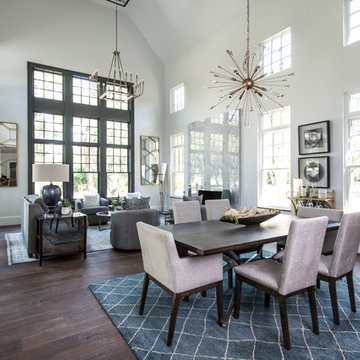
Another view of the great room that is flooded with natural light, thanks to the operable, transom windows throughout.
Ispirazione per una sala da pranzo aperta verso il soggiorno chic di medie dimensioni con camino classico, cornice del camino in pietra, pareti bianche, parquet scuro e pavimento marrone
Ispirazione per una sala da pranzo aperta verso il soggiorno chic di medie dimensioni con camino classico, cornice del camino in pietra, pareti bianche, parquet scuro e pavimento marrone

Built in the iconic neighborhood of Mount Curve, just blocks from the lakes, Walker Art Museum, and restaurants, this is city living at its best. Myrtle House is a design-build collaboration with Hage Homes and Regarding Design with expertise in Southern-inspired architecture and gracious interiors. With a charming Tudor exterior and modern interior layout, this house is perfect for all ages.
Rooted in the architecture of the past with a clean and contemporary influence, Myrtle House bridges the gap between stunning historic detailing and modern living.
A sense of charm and character is created through understated and honest details, with scale and proportion being paramount to the overall effect.
Classical elements are featured throughout the home, including wood paneling, crown molding, cabinet built-ins, and cozy window seating, creating an ambiance steeped in tradition. While the kitchen and family room blend together in an open space for entertaining and family time, there are also enclosed spaces designed with intentional use in mind.
Sale da Pranzo con camino classico - Foto e idee per arredare
32