Sale da Pranzo con camino classico e cornice del camino piastrellata - Foto e idee per arredare
Filtra anche per:
Budget
Ordina per:Popolari oggi
1 - 20 di 2.450 foto
1 di 3

Esempio di una grande sala da pranzo stile marino chiusa con pareti bianche, parquet chiaro, camino classico, cornice del camino piastrellata, pavimento marrone e pareti in perlinato

• Craftsman-style dining area
• Furnishings + decorative accessory styling
• Pedestal dining table base - Herman Miller Eames base w/custom top
• Vintage wood framed dining chairs re-upholstered
• Oversized floor lamp - Artemide
• Burlap wall treatment
• Leather Ottoman - Herman Miller Eames
• Fireplace with vintage tile + wood mantel
• Wood ceiling beams
• Modern art

Beautiful Spanish tile details are present in almost
every room of the home creating a unifying theme
and warm atmosphere. Wood beamed ceilings
converge between the living room, dining room,
and kitchen to create an open great room. Arched
windows and large sliding doors frame the amazing
views of the ocean.
Architect: Beving Architecture
Photographs: Jim Bartsch Photographer

Custom molding on the walls adds depth and drama to the space. The client's bold David Bowie painting pops against the Sherwin Williams Gauntlet Gray walls. The organic burl wood table and the mid-century sputnik chandelier (from Arteriors) adds softness to the space.
Photo by Melissa Au
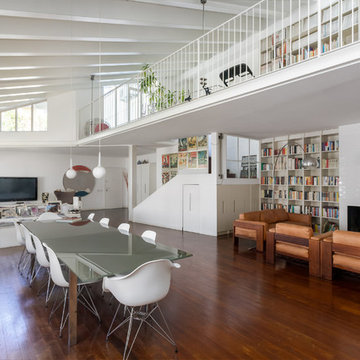
Immagine di una sala da pranzo aperta verso il soggiorno minimal con pareti bianche, pavimento in legno massello medio, camino classico, cornice del camino piastrellata e pavimento marrone

Esempio di una sala da pranzo eclettica chiusa con pareti blu, camino classico e cornice del camino piastrellata
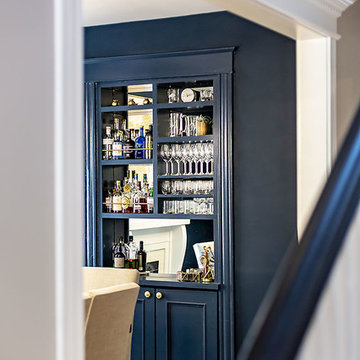
Photography Anna Zagorodna
Ispirazione per una piccola sala da pranzo minimalista chiusa con pareti blu, parquet chiaro, camino classico, cornice del camino piastrellata e pavimento marrone
Ispirazione per una piccola sala da pranzo minimalista chiusa con pareti blu, parquet chiaro, camino classico, cornice del camino piastrellata e pavimento marrone
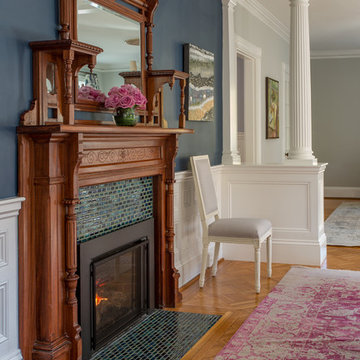
Designer Amanda Reid selected Landry & Arcari rugs for this recent Victorian restoration featured on This Old House on PBS. The goal for the project was to bring the home back to its original Victorian style after a previous owner removed many classic architectural details.
Eric Roth
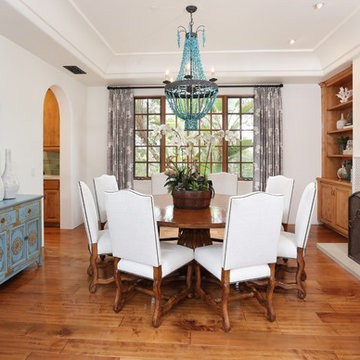
Blackband Design
949.872.2234
www.blackbanddesign.com
Esempio di una sala da pranzo mediterranea con pareti bianche, pavimento in legno massello medio, camino classico e cornice del camino piastrellata
Esempio di una sala da pranzo mediterranea con pareti bianche, pavimento in legno massello medio, camino classico e cornice del camino piastrellata
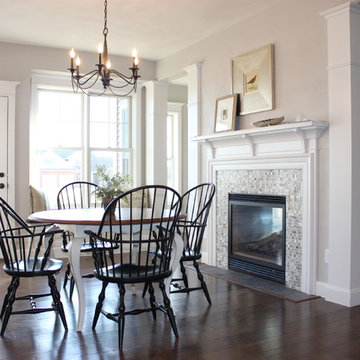
Foto di una sala da pranzo tradizionale con parquet scuro, camino classico, cornice del camino piastrellata e pareti beige

Immagine di una grande sala da pranzo boho chic chiusa con pareti blu, pavimento in legno massello medio, camino classico, cornice del camino piastrellata, pavimento marrone, soffitto a cassettoni e carta da parati
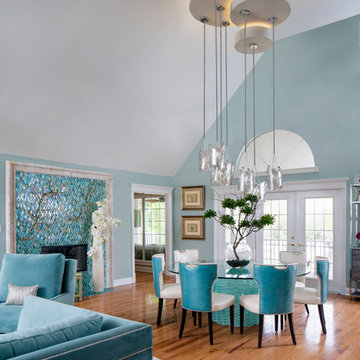
Immagine di una sala da pranzo tradizionale con pareti blu, pavimento in legno massello medio, camino classico, cornice del camino piastrellata e pavimento marrone

Immagine di una sala da pranzo aperta verso il soggiorno stile marino di medie dimensioni con pareti grigie, parquet scuro, camino classico e cornice del camino piastrellata

Immagine di una sala da pranzo aperta verso la cucina contemporanea di medie dimensioni con pareti bianche, parquet scuro, camino classico e cornice del camino piastrellata
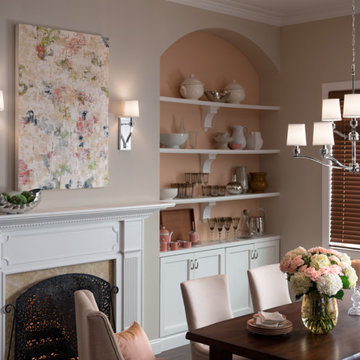
Foto di una sala da pranzo classica di medie dimensioni con pareti beige, parquet scuro, camino classico e cornice del camino piastrellata

First impression count as you enter this custom-built Horizon Homes property at Kellyville. The home opens into a stylish entryway, with soaring double height ceilings.
It’s often said that the kitchen is the heart of the home. And that’s literally true with this home. With the kitchen in the centre of the ground floor, this home provides ample formal and informal living spaces on the ground floor.
At the rear of the house, a rumpus room, living room and dining room overlooking a large alfresco kitchen and dining area make this house the perfect entertainer. It’s functional, too, with a butler’s pantry, and laundry (with outdoor access) leading off the kitchen. There’s also a mudroom – with bespoke joinery – next to the garage.
Upstairs is a mezzanine office area and four bedrooms, including a luxurious main suite with dressing room, ensuite and private balcony.
Outdoor areas were important to the owners of this knockdown rebuild. While the house is large at almost 454m2, it fills only half the block. That means there’s a generous backyard.
A central courtyard provides further outdoor space. Of course, this courtyard – as well as being a gorgeous focal point – has the added advantage of bringing light into the centre of the house.

A stunning dining room perfect for entertaining guests.
Ispirazione per una sala da pranzo vittoriana con pareti multicolore, parquet scuro, camino classico, cornice del camino piastrellata, pavimento marrone e carta da parati
Ispirazione per una sala da pranzo vittoriana con pareti multicolore, parquet scuro, camino classico, cornice del camino piastrellata, pavimento marrone e carta da parati

Idee per una sala da pranzo chic chiusa con pareti grigie, pavimento in legno massello medio, camino classico, cornice del camino piastrellata e pavimento marrone
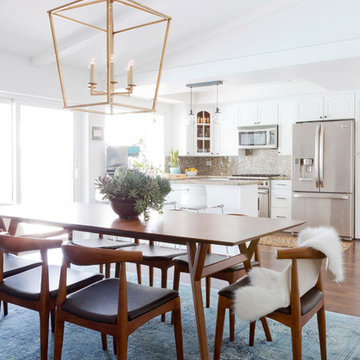
Ispirazione per una sala da pranzo aperta verso la cucina minimalista di medie dimensioni con pareti bianche, parquet scuro, camino classico e cornice del camino piastrellata

Immagine di una sala da pranzo aperta verso il soggiorno costiera di medie dimensioni con pareti bianche, pavimento in legno massello medio, camino classico e cornice del camino piastrellata
Sale da Pranzo con camino classico e cornice del camino piastrellata - Foto e idee per arredare
1