Sale da Pranzo aperte verso la Cucina con camino classico - Foto e idee per arredare
Filtra anche per:
Budget
Ordina per:Popolari oggi
1 - 20 di 4.708 foto
1 di 3

Modern Dining Room in an open floor plan, sits between the Living Room, Kitchen and Backyard Patio. The modern electric fireplace wall is finished in distressed grey plaster. Modern Dining Room Furniture in Black and white is paired with a sculptural glass chandelier. Floor to ceiling windows and modern sliding glass doors expand the living space to the outdoors.

[Our Clients]
We were so excited to help these new homeowners re-envision their split-level diamond in the rough. There was so much potential in those walls, and we couldn’t wait to delve in and start transforming spaces. Our primary goal was to re-imagine the main level of the home and create an open flow between the space. So, we started by converting the existing single car garage into their living room (complete with a new fireplace) and opening up the kitchen to the rest of the level.
[Kitchen]
The original kitchen had been on the small side and cut-off from the rest of the home, but after we removed the coat closet, this kitchen opened up beautifully. Our plan was to create an open and light filled kitchen with a design that translated well to the other spaces in this home, and a layout that offered plenty of space for multiple cooks. We utilized clean white cabinets around the perimeter of the kitchen and popped the island with a spunky shade of blue. To add a real element of fun, we jazzed it up with the colorful escher tile at the backsplash and brought in accents of brass in the hardware and light fixtures to tie it all together. Through out this home we brought in warm wood accents and the kitchen was no exception, with its custom floating shelves and graceful waterfall butcher block counter at the island.
[Dining Room]
The dining room had once been the home’s living room, but we had other plans in mind. With its dramatic vaulted ceiling and new custom steel railing, this room was just screaming for a dramatic light fixture and a large table to welcome one-and-all.
[Living Room]
We converted the original garage into a lovely little living room with a cozy fireplace. There is plenty of new storage in this space (that ties in with the kitchen finishes), but the real gem is the reading nook with two of the most comfortable armchairs you’ve ever sat in.
[Master Suite]
This home didn’t originally have a master suite, so we decided to convert one of the bedrooms and create a charming suite that you’d never want to leave. The master bathroom aesthetic quickly became all about the textures. With a sultry black hex on the floor and a dimensional geometric tile on the walls we set the stage for a calm space. The warm walnut vanity and touches of brass cozy up the space and relate with the feel of the rest of the home. We continued the warm wood touches into the master bedroom, but went for a rich accent wall that elevated the sophistication level and sets this space apart.
[Hall Bathroom]
The floor tile in this bathroom still makes our hearts skip a beat. We designed the rest of the space to be a clean and bright white, and really let the lovely blue of the floor tile pop. The walnut vanity cabinet (complete with hairpin legs) adds a lovely level of warmth to this bathroom, and the black and brass accents add the sophisticated touch we were looking for.
[Office]
We loved the original built-ins in this space, and knew they needed to always be a part of this house, but these 60-year-old beauties definitely needed a little help. We cleaned up the cabinets and brass hardware, switched out the formica counter for a new quartz top, and painted wall a cheery accent color to liven it up a bit. And voila! We have an office that is the envy of the neighborhood.

Dining rooms don't have to be overly formal and stuffy. We especially love the custom credenza and the Sarus Mobile
©David Lauer Photography
Ispirazione per una sala da pranzo aperta verso la cucina stile rurale di medie dimensioni con pareti bianche, pavimento in legno massello medio, camino classico e cornice del camino in cemento
Ispirazione per una sala da pranzo aperta verso la cucina stile rurale di medie dimensioni con pareti bianche, pavimento in legno massello medio, camino classico e cornice del camino in cemento
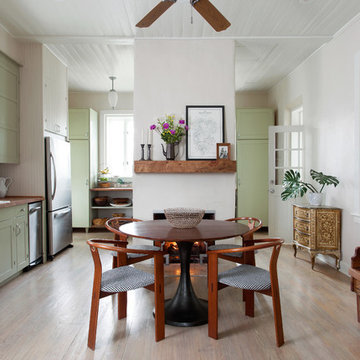
Idee per una sala da pranzo aperta verso la cucina country di medie dimensioni con pareti bianche, parquet chiaro, camino classico, cornice del camino in intonaco e pavimento beige
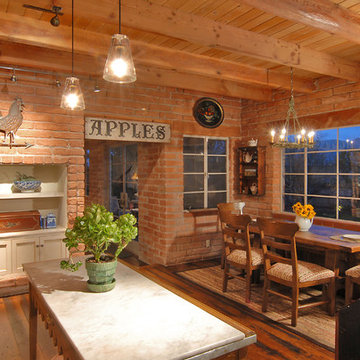
Historic remodel of an original 1960's adobe by renown architect George Christensen.
Foto di una grande sala da pranzo aperta verso la cucina country con parquet scuro e camino classico
Foto di una grande sala da pranzo aperta verso la cucina country con parquet scuro e camino classico

The view from the Kitchen Island towards the Kitchen Table now offers the homeowner commanding visual access to the Entry Hall, Dining Room, and Family Room as well as the side Mud Room entrance. The new eat-in area with a custom designed fireplace was the former location of the Kitchen workspace.
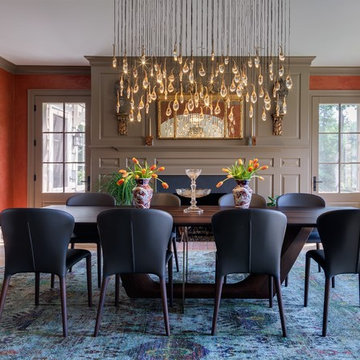
Photography by Michael Biondo
Immagine di una sala da pranzo aperta verso la cucina classica con pareti arancioni, parquet chiaro, camino classico e cornice del camino in pietra
Immagine di una sala da pranzo aperta verso la cucina classica con pareti arancioni, parquet chiaro, camino classico e cornice del camino in pietra

Idee per una grande sala da pranzo aperta verso la cucina tradizionale con pareti verdi, parquet chiaro, camino classico, cornice del camino in legno e soffitto a volta

For the Richmond Symphony Showhouse in 2018. This room was designed by David Barden Designs, photographed by Ansel Olsen. The Mural is "Bel Aire" in the "Emerald" colorway. Installed above a chair rail that was painted to match.
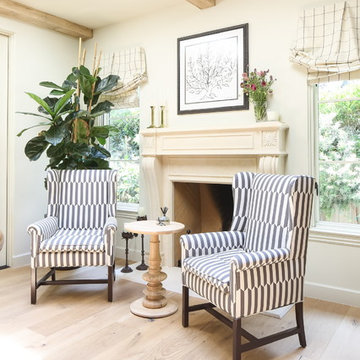
Immagine di una sala da pranzo aperta verso la cucina mediterranea di medie dimensioni con pareti bianche, parquet chiaro, camino classico, cornice del camino in pietra e pavimento beige
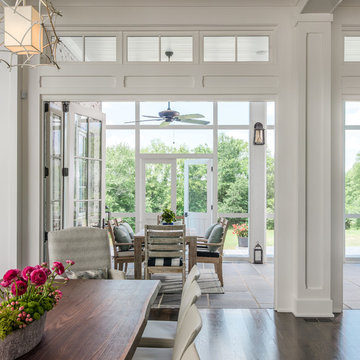
Garett & Carrie Buell of Studiobuell / studiobuell.com
Idee per una sala da pranzo aperta verso la cucina classica con pareti bianche, parquet scuro, camino classico, cornice del camino in pietra e pavimento marrone
Idee per una sala da pranzo aperta verso la cucina classica con pareti bianche, parquet scuro, camino classico, cornice del camino in pietra e pavimento marrone

Idee per una sala da pranzo aperta verso la cucina country di medie dimensioni con pareti beige, pavimento in legno massello medio, camino classico, cornice del camino in intonaco e pavimento marrone
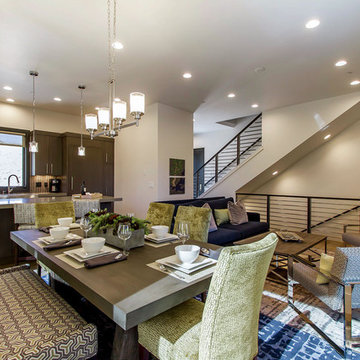
Esempio di una sala da pranzo aperta verso la cucina chic di medie dimensioni con pareti beige, parquet chiaro, camino classico, cornice del camino piastrellata e pavimento beige
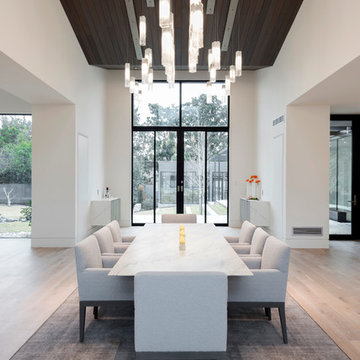
Photo by Wade Griffith
Immagine di un'ampia sala da pranzo aperta verso la cucina minimal con pareti bianche, parquet chiaro, camino classico e cornice del camino in pietra
Immagine di un'ampia sala da pranzo aperta verso la cucina minimal con pareti bianche, parquet chiaro, camino classico e cornice del camino in pietra
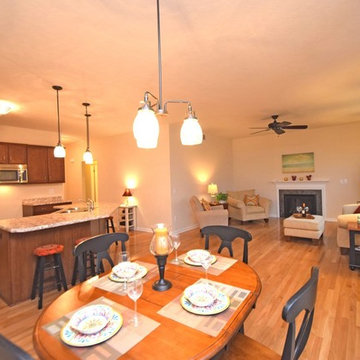
This spacious open concept dining room and kitchen combo is beautiful! The light hardwood flooring and tall ceilings make the expansive room feel even larger.

Immagine di una sala da pranzo aperta verso la cucina contemporanea di medie dimensioni con pareti bianche, parquet scuro, camino classico e cornice del camino piastrellata
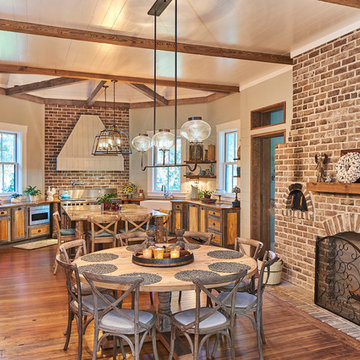
Photography by Tom Jenkins
TomJenkinsFilms.com
Foto di una sala da pranzo aperta verso la cucina country con pavimento in legno massello medio, camino classico e cornice del camino in mattoni
Foto di una sala da pranzo aperta verso la cucina country con pavimento in legno massello medio, camino classico e cornice del camino in mattoni
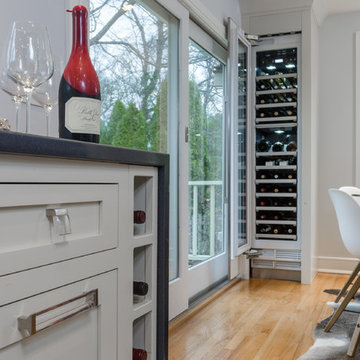
Sommelier quality wine refrigeration is placed in the Dining room which houses many varieties of popular drinking wines. Two zone independent temperature controls with full extension drawers enables the aspiring Chefs to showcase their collections of wines from many regions of West Coast and Europe.
Material List: Thermador 18” Wine Refrigeration.
Chuck Danas Photography
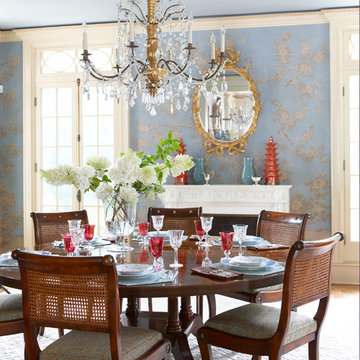
Esempio di una sala da pranzo aperta verso la cucina con pareti blu, pavimento in legno massello medio, camino classico e cornice del camino in pietra

Benjamin Moore's Blue Note 2129-30
Photo by Wes Tarca
Esempio di una sala da pranzo aperta verso la cucina chic con parquet scuro, camino classico, cornice del camino in legno e pareti blu
Esempio di una sala da pranzo aperta verso la cucina chic con parquet scuro, camino classico, cornice del camino in legno e pareti blu
Sale da Pranzo aperte verso la Cucina con camino classico - Foto e idee per arredare
1