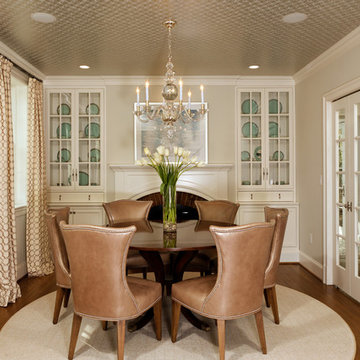Sale da Pranzo beige con camino classico - Foto e idee per arredare
Filtra anche per:
Budget
Ordina per:Popolari oggi
1 - 20 di 1.679 foto
1 di 3

Informal dining and living area in the Great Room with wood beams on vaulted ceiling
Photography: Garett + Carrie Buell of Studiobuell/ studiobuell.com.

Esempio di una grande sala da pranzo classica chiusa con pareti beige, parquet chiaro, camino classico, cornice del camino in pietra, pavimento marrone e carta da parati
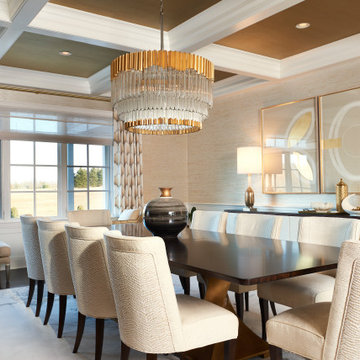
Esempio di una sala da pranzo tradizionale chiusa con pareti beige, parquet scuro, camino classico, pavimento marrone, soffitto a cassettoni e carta da parati
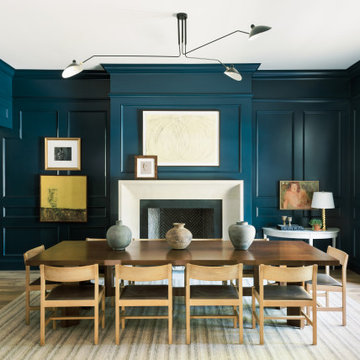
Foto di una sala da pranzo classica con pareti blu, parquet chiaro e camino classico

Photo: Rachel Loewen © 2019 Houzz
Ispirazione per una sala da pranzo tropicale con pareti verdi, parquet chiaro e camino classico
Ispirazione per una sala da pranzo tropicale con pareti verdi, parquet chiaro e camino classico
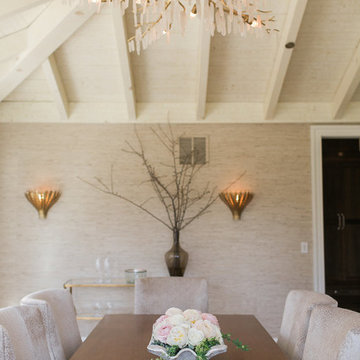
Immagine di una grande sala da pranzo tradizionale chiusa con pareti beige, parquet chiaro, camino classico, cornice del camino in pietra e pavimento beige
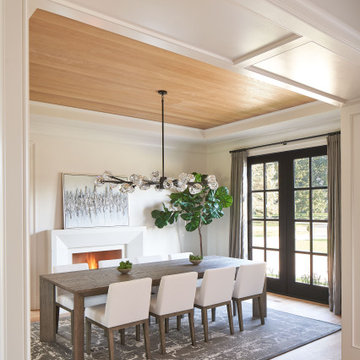
Foto di una sala da pranzo con pareti bianche, pavimento in legno massello medio, camino classico, pavimento bianco e soffitto in legno
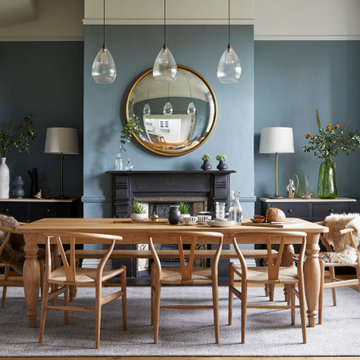
Esempio di una sala da pranzo tradizionale con pareti blu, parquet chiaro e camino classico

Esempio di una sala da pranzo eclettica chiusa con pareti blu, camino classico e cornice del camino piastrellata

Foto di una sala da pranzo aperta verso il soggiorno tradizionale di medie dimensioni con pareti bianche, parquet chiaro, camino classico e pavimento marrone
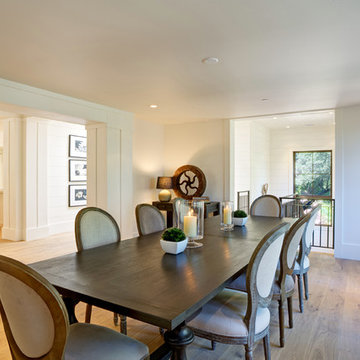
Mitchell Shenker Photography
Foto di una sala da pranzo aperta verso la cucina country di medie dimensioni con pareti beige, parquet chiaro, camino classico e cornice del camino in pietra
Foto di una sala da pranzo aperta verso la cucina country di medie dimensioni con pareti beige, parquet chiaro, camino classico e cornice del camino in pietra

Ispirazione per un angolo colazione di medie dimensioni con pareti grigie, parquet scuro, camino classico, cornice del camino in pietra, pavimento marrone, travi a vista e pareti in mattoni
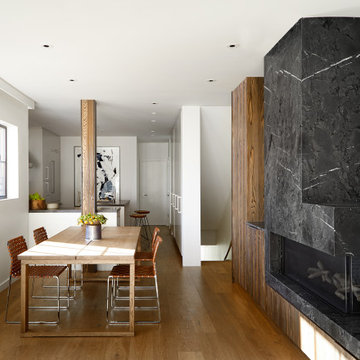
Idee per una sala da pranzo aperta verso il soggiorno industriale con pareti bianche, pavimento in legno massello medio, camino classico, cornice del camino in pietra e pavimento marrone

Idee per una grande sala da pranzo aperta verso il soggiorno con pareti grigie, pavimento in vinile, camino classico, cornice del camino in pietra e pavimento beige
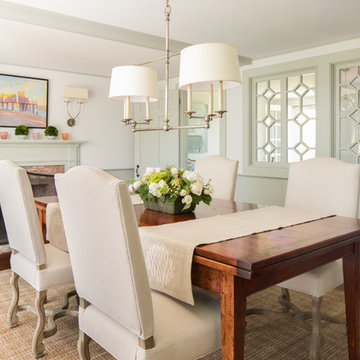
Idee per una sala da pranzo chic chiusa e di medie dimensioni con pareti bianche, parquet scuro, camino classico, cornice del camino in mattoni e pavimento marrone

The finished living room at our Kensington apartment renovation. My client wanted a furnishing make-over, so there was no building work required in this stage of the project.
We split the area into the Living room and Dining Room - we will post more images over the coming days..
We wanted to add a splash of colour to liven the space and we did this though accessories, cushions, artwork and the dining chairs. The space works really well and and we changed the bland original living room into a room full of energy and character..
The start of the process was to create floor plans, produce a CAD layout and specify all the furnishing. We designed two bespoke bookcases and created a large window seat hiding the radiators. We also installed a new fireplace which became a focal point at the far end of the room..
I hope you like the photos. We love getting comments from you, so please let me know your thoughts. I would like to say a special thank you to my client, who has been a pleasure to work with and has allowed me to photograph his apartment. We are looking forward to the next phase of this project, which involves extending the property and updating the bathrooms.
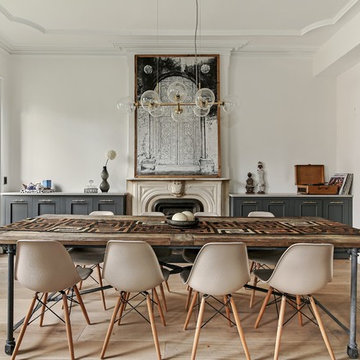
Allyson Lubow
Esempio di una sala da pranzo aperta verso la cucina eclettica di medie dimensioni con pareti bianche, pavimento in legno massello medio, pavimento beige, camino classico e cornice del camino in pietra
Esempio di una sala da pranzo aperta verso la cucina eclettica di medie dimensioni con pareti bianche, pavimento in legno massello medio, pavimento beige, camino classico e cornice del camino in pietra
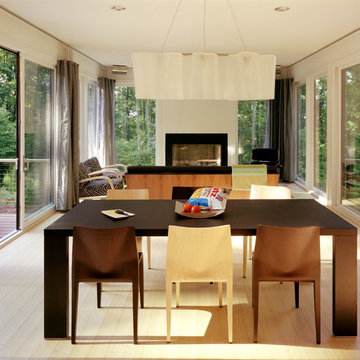
The winning entry of the Dwell Home Design Invitational is situated on a hilly site in North Carolina among seven wooded acres. The home takes full advantage of it’s natural surroundings: bringing in the woodland views and natural light through plentiful windows, generously sized decks off the front and rear facades, and a roof deck with an outdoor fireplace. With 2,400 sf divided among five prefabricated modules, the home offers compact and efficient quarters made up of large open living spaces and cozy private enclaves.
To meet the necessity of creating a livable floor plan and a well-orchestrated flow of space, the ground floor is an open plan module containing a living room, dining area, and a kitchen that can be entirely open to the outside or enclosed by a curtain. Sensitive to the clients’ desire for more defined communal/private spaces, the private spaces are more compartmentalized making up the second floor of the home. The master bedroom at one end of the volume looks out onto a grove of trees, and two bathrooms and a guest/office run along the same axis.
The design of the home responds specifically to the location and immediate surroundings in terms of solar orientation and footprint, therefore maximizing the microclimate. The construction process also leveraged the efficiency of wood-frame modulars, where approximately 80% of the house was built in a factory. By utilizing the opportunities available for off-site construction, the time required of crews on-site was significantly diminished, minimizing the environmental impact on the local ecosystem, the waste that is typically deposited on or near the site, and the transport of crews and materials.
The Dwell Home has become a precedent in demonstrating the superiority of prefabricated building technology over site-built homes in terms of environmental factors, quality and efficiency of building, and the cost and speed of construction and design.
Architects: Joseph Tanney, Robert Luntz
Project Architect: Michael MacDonald
Project Team: Shawn Brown, Craig Kim, Jeff Straesser, Jerome Engelking, Catarina Ferreira
Manufacturer: Carolina Building Solutions
Contractor: Mount Vernon Homes
Photographer: © Jerry Markatos, © Roger Davies, © Wes Milholen
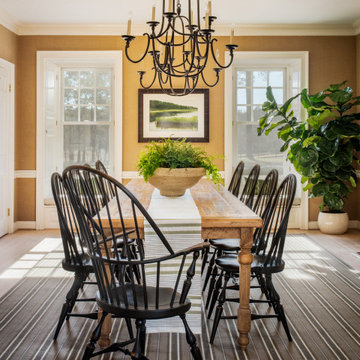
The family dining room was refreshed with a burlap wallpaper, a custom farm table, and classic windsor chairs.
Immagine di una grande sala da pranzo con pareti beige, parquet chiaro, camino classico, cornice del camino in legno e pavimento beige
Immagine di una grande sala da pranzo con pareti beige, parquet chiaro, camino classico, cornice del camino in legno e pavimento beige
Sale da Pranzo beige con camino classico - Foto e idee per arredare
1
