Sale da Pranzo con camino classico e cornice del camino in metallo - Foto e idee per arredare
Filtra anche per:
Budget
Ordina per:Popolari oggi
1 - 20 di 664 foto
1 di 3

Idee per una sala da pranzo aperta verso il soggiorno minimal di medie dimensioni con pareti bianche, pavimento multicolore, pannellatura, pavimento con piastrelle in ceramica, camino classico e cornice del camino in metallo
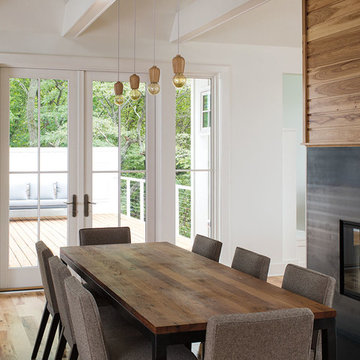
Idee per una sala da pranzo contemporanea chiusa e di medie dimensioni con pareti bianche, parquet chiaro, camino classico, cornice del camino in metallo e pavimento beige
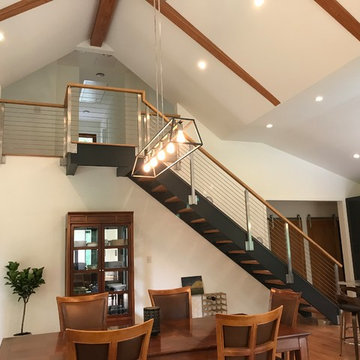
Ispirazione per una piccola sala da pranzo aperta verso il soggiorno contemporanea con pareti bianche, pavimento in legno massello medio, camino classico, cornice del camino in metallo e pavimento marrone

Esempio di una grande sala da pranzo contemporanea chiusa con pareti bianche, pavimento in legno massello medio, camino classico, cornice del camino in metallo, pavimento marrone, travi a vista, soffitto a volta e soffitto in legno
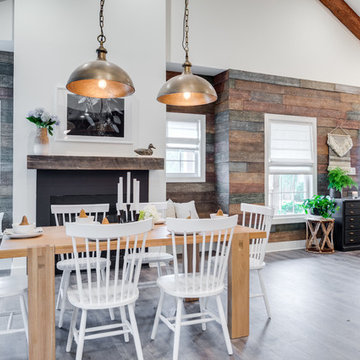
Mohawk's laminate Cottage Villa flooring with #ArmorMax finish in Cheyenne Rock Oak. Rustic dining room table with white chairs, plank walls and fireplace with pendant lights.
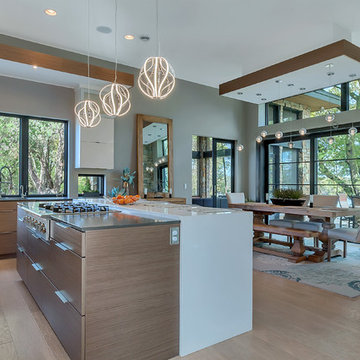
Lynnette Bauer - 360REI
Ispirazione per una grande sala da pranzo aperta verso il soggiorno minimal con pareti grigie, parquet chiaro, camino classico, cornice del camino in metallo e pavimento beige
Ispirazione per una grande sala da pranzo aperta verso il soggiorno minimal con pareti grigie, parquet chiaro, camino classico, cornice del camino in metallo e pavimento beige
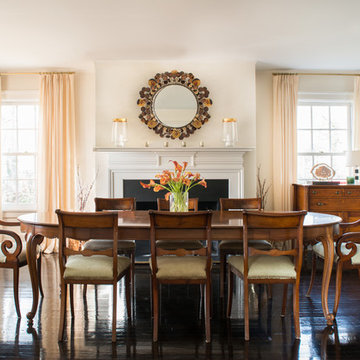
Immagine di una grande sala da pranzo classica con pareti bianche, parquet scuro, camino classico e cornice del camino in metallo

Ispirazione per una grande sala da pranzo aperta verso il soggiorno minimalista con pareti beige, moquette, camino classico, cornice del camino in metallo, pavimento beige, soffitto a cassettoni e carta da parati

This formal dining room embodies French grandeur with a modern traditional feel. From the elegant chandelier to the expansive French and German china collection, we considered the clients style and prized possessions in updating this space with the purpose of gathering and entertaining.
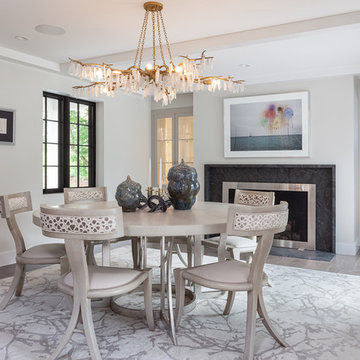
Idee per una grande sala da pranzo chic chiusa con camino classico, cornice del camino in metallo, pareti grigie, pavimento marrone e parquet chiaro
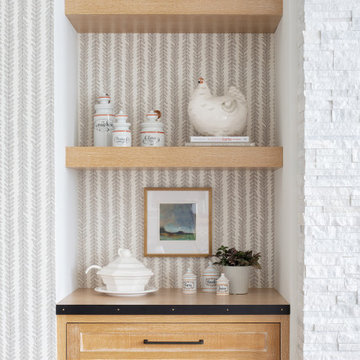
Our St. Pete studio designed this stunning home in a Greek Mediterranean style to create the best of Florida waterfront living. We started with a neutral palette and added pops of bright blue to recreate the hues of the ocean in the interiors. Every room is carefully curated to ensure a smooth flow and feel, including the luxurious bathroom, which evokes a calm, soothing vibe. All the bedrooms are decorated to ensure they blend well with the rest of the home's decor. The large outdoor pool is another beautiful highlight which immediately puts one in a relaxing holiday mood!
---
Pamela Harvey Interiors offers interior design services in St. Petersburg and Tampa, and throughout Florida's Suncoast area, from Tarpon Springs to Naples, including Bradenton, Lakewood Ranch, and Sarasota.
For more about Pamela Harvey Interiors, see here: https://www.pamelaharveyinteriors.com/
To learn more about this project, see here: https://www.pamelaharveyinteriors.com/portfolio-galleries/waterfront-home-tampa-fl
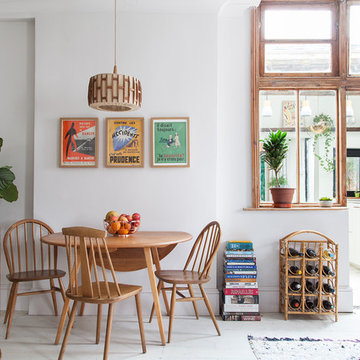
Kasia Fiszer
Foto di una sala da pranzo aperta verso il soggiorno eclettica di medie dimensioni con pareti bianche, pavimento in legno verniciato, camino classico, cornice del camino in metallo e pavimento bianco
Foto di una sala da pranzo aperta verso il soggiorno eclettica di medie dimensioni con pareti bianche, pavimento in legno verniciato, camino classico, cornice del camino in metallo e pavimento bianco
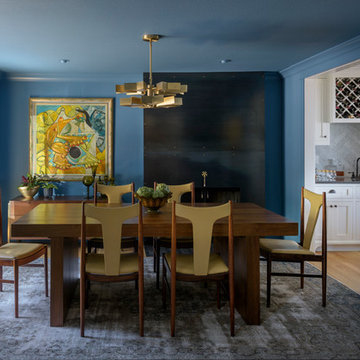
Dining room transformed from board-and-batten white trimmed builders grade, to personality and drama with the fireplace newly clad in steel, client's own dining room table with danish modern chairs added for flair and interest. Custom designed flue escutcheon to go with Matthew Fairbanks chandelier. Photo by Aaron Leitz
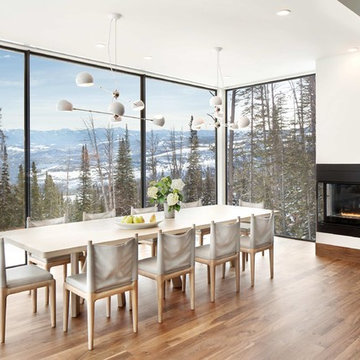
Timber Ridge Residence by Locati Architects, Interior Design by Pina Manzone, Photography by Gibeon Photography
Esempio di una sala da pranzo aperta verso il soggiorno contemporanea con pareti bianche, pavimento in legno massello medio, camino classico, cornice del camino in metallo e pavimento marrone
Esempio di una sala da pranzo aperta verso il soggiorno contemporanea con pareti bianche, pavimento in legno massello medio, camino classico, cornice del camino in metallo e pavimento marrone
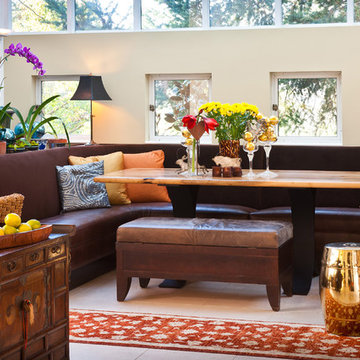
Dining Room Banquette
Wow. The built-in banquette makes it the magnet gathering place every day and with company. Indoor outdoor velvet and faux leather lasts practically forever even with heavy use. The Tibetan scroll painting uses a Baroque style mirror frame – an eclectic yet perfect marriage. Tortoise vases, seasonal flowers and pillow complete the picture. Please come sit.
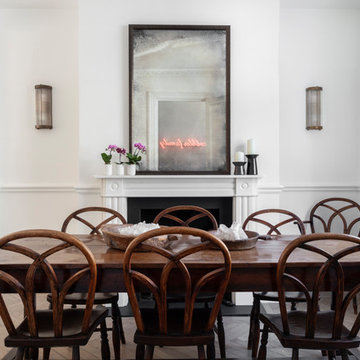
Esempio di una sala da pranzo design di medie dimensioni con pareti bianche, parquet chiaro, camino classico, cornice del camino in metallo e pavimento grigio
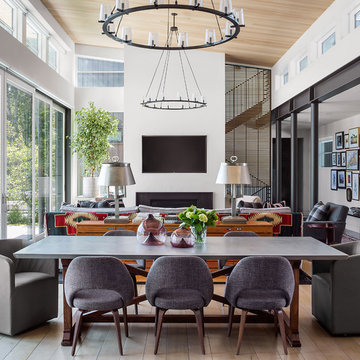
The elegant simplicity of creating design elements from structural steel add a functional element of design interest to the room. Clerestory windows help to add natural light without opening the room to the autocourt and street. Large lift and slide doors open to an outdoor living area, creating true indoor-outdoor living space. A wood ceiling adds character without competing with other design elements and art.
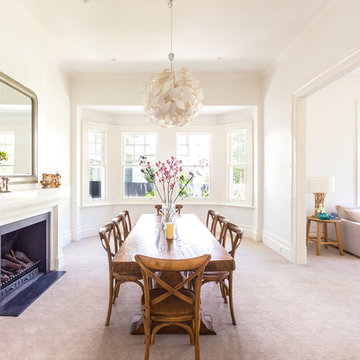
Roland J Dempster
Esempio di una grande sala da pranzo tradizionale con pareti bianche, moquette, camino classico e cornice del camino in metallo
Esempio di una grande sala da pranzo tradizionale con pareti bianche, moquette, camino classico e cornice del camino in metallo
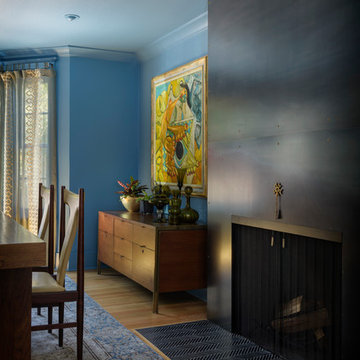
Dining room transformed from board-and-batten white trimmed builders grade, to personality and drama with the fireplace newly clad in steel, client's own dining room table with danish modern chairs added for flair and interest. Custom designed flue escutcheon to go with Matthew Fairbanks chandelier. Photo by Aaron Leitz

Wood plank ceilings carry from the inside of this home through the glass walls to the exterior overhangs, making the spaces feel like they have no boundaries. Forever views compete with the art collection inside this home, and colors are vibrant.
Sale da Pranzo con camino classico e cornice del camino in metallo - Foto e idee per arredare
1