Sale da Pranzo aperte verso la Cucina contemporanee - Foto e idee per arredare
Filtra anche per:
Budget
Ordina per:Popolari oggi
81 - 100 di 19.213 foto
1 di 3
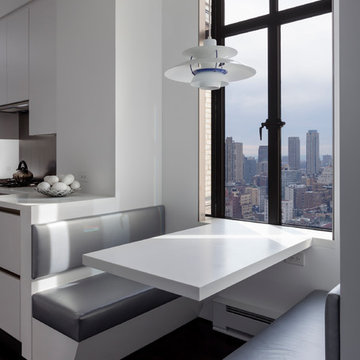
Immagine di una piccola sala da pranzo aperta verso la cucina design con pareti bianche e parquet scuro
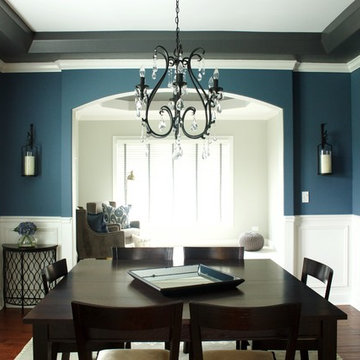
This contemporary dining room gets an elegant feel with the Celeste Chandelier from Pottery Barn, and wainscoting detail. To complement the black and white tones, Pottery Barn Artisanal Wall-Mount Pillar Lanterns frame the room. Featured in this image is the 8.5" x 10" blue Blooming Hydrangea w/ Vase arrangement. At Nearly Natural we craft our hydrangeas with the highest quality silk materials to bring the most life-like florals to your home.
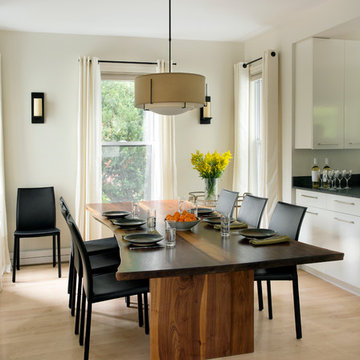
The dining room features a distinctive, handcrafted table that is extraordinarily durable. When not in use for entertaining or family dinners, the dining room becomes a project space. The tea cart holding the flowers in these photos provides additional serving capabilities without adding visual weight. The slim Runtal radiators accommodate different furniture configurations, as well as drapery to soften the feel of the dining area. Interior Design: Elza B. Design
Photography: Eric Roth
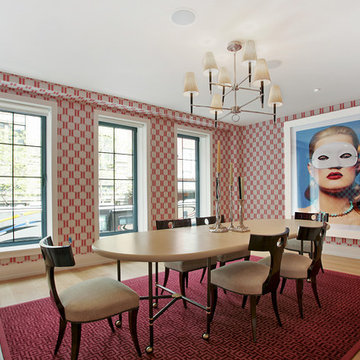
Idee per una grande sala da pranzo aperta verso la cucina design con pareti multicolore e pavimento in legno massello medio
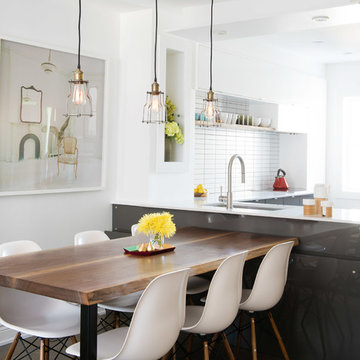
Alex Lukey Photography
Esempio di una sala da pranzo aperta verso la cucina design con parquet scuro e pavimento marrone
Esempio di una sala da pranzo aperta verso la cucina design con parquet scuro e pavimento marrone
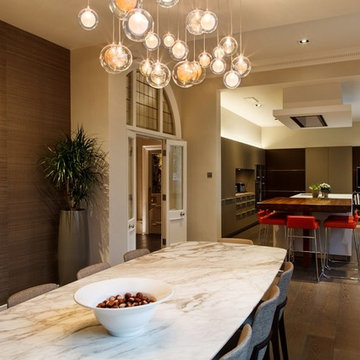
A custom chandelier in the dining area of a beautiful modern kitchen
Photography: Charlotte Gale
Ispirazione per una sala da pranzo aperta verso la cucina minimal di medie dimensioni con pareti beige e pavimento in legno massello medio
Ispirazione per una sala da pranzo aperta verso la cucina minimal di medie dimensioni con pareti beige e pavimento in legno massello medio
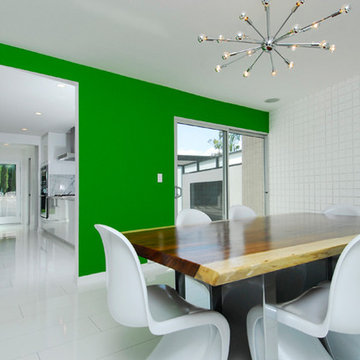
Foto di una sala da pranzo aperta verso la cucina contemporanea di medie dimensioni con pareti bianche e pavimento con piastrelle in ceramica
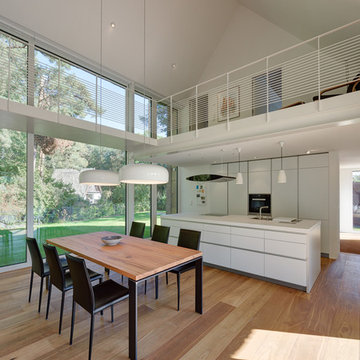
Architektur: Möhring Architekten
Fotos: Stefan Melchior
Idee per una grande sala da pranzo aperta verso la cucina minimal con pareti bianche e parquet chiaro
Idee per una grande sala da pranzo aperta verso la cucina minimal con pareti bianche e parquet chiaro
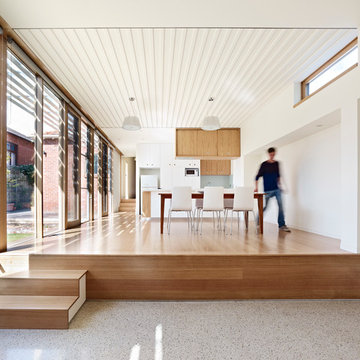
Interior view from sunken Sitting area to Dining and Kitchen beyond. Ample views to new northern side yard outside. Photo by Rhiannon Slatter
Ispirazione per una sala da pranzo aperta verso la cucina design di medie dimensioni con pareti bianche, pavimento in legno massello medio e nessun camino
Ispirazione per una sala da pranzo aperta verso la cucina design di medie dimensioni con pareti bianche, pavimento in legno massello medio e nessun camino
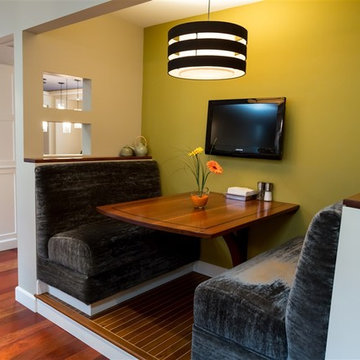
Deborah Walker
Idee per una sala da pranzo aperta verso la cucina contemporanea di medie dimensioni con pareti verdi, parquet scuro, nessun camino e pavimento marrone
Idee per una sala da pranzo aperta verso la cucina contemporanea di medie dimensioni con pareti verdi, parquet scuro, nessun camino e pavimento marrone
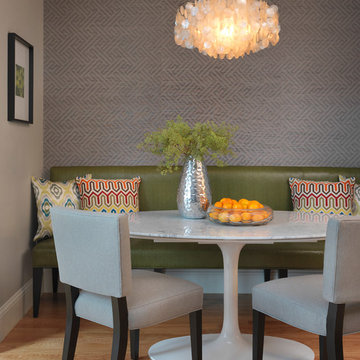
The breakfast bench in this seating area is upholstered in a faux leather by Kravet which can easily be wiped down with a sponge. The colorful pillows and patterned wallpaper add a fun vibe to this cozy nook. The capiz shell chandelier is oval to compliment the oval Saarinen dining table.
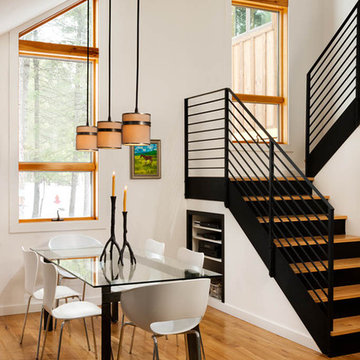
Immagine di una piccola sala da pranzo aperta verso la cucina design con pareti bianche, pavimento in legno massello medio, nessun camino e pavimento marrone
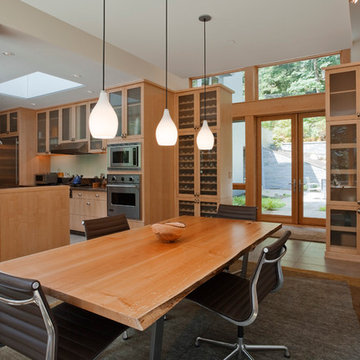
Dining Room and Kitchen with Wine Storage
Photo by Art Grice
Immagine di una sala da pranzo aperta verso la cucina design con pareti bianche, pavimento in gres porcellanato e nessun camino
Immagine di una sala da pranzo aperta verso la cucina design con pareti bianche, pavimento in gres porcellanato e nessun camino
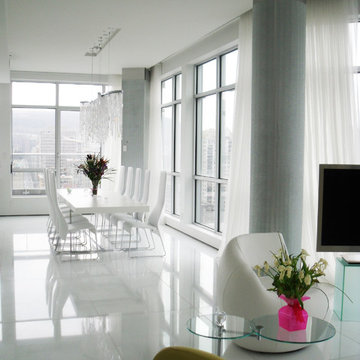
Esempio di un'ampia sala da pranzo aperta verso la cucina contemporanea con pareti bianche, pavimento con piastrelle in ceramica e pavimento bianco
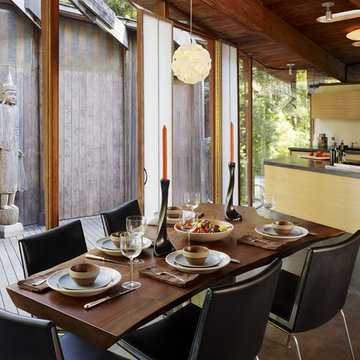
Daniel Liebermann, who apprenticed with Frank Lloyd Wright at Taliesin West, designed the 1,000-sq-ft Radius House in 1960. The current owners, Andrew and Kim Todd, contractor Kevin Smith and designer Vivian Dwyer agreed that the goal of this project was to insert modern elements into this house of the earth. The roof was rebuilt to allow for adequate ventilation and for a proper electrical system. It was necessary to redesign the kitchen, refurbish concrete floors, wood beams, metal pipes and resurface the canted, curved brick walls with smooth, white plaster. The space at the rear was rearranged into a master bedroom with an open washing area, separate powder room and closet/dressing room. Every space opens to views of the giant redwoods that surround the property, connecting with the outside and making the house feel bigger. The movement of light during the day activates different parts of the house, while layering the lighting carries this magical effect to the night. This house is a perfect example of how to live well in a small space.
Photographer: Joe Fletcher
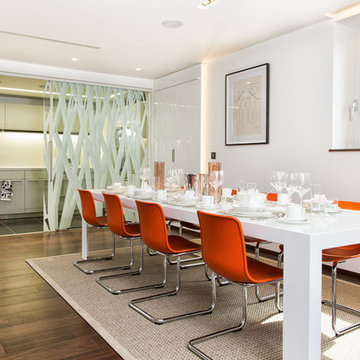
Immagine di una sala da pranzo aperta verso la cucina contemporanea con pareti bianche e parquet scuro

Kitchen / Dining with feature custom pendant light, raking ceiling to Hi-lite windows & drop ceiling over kitchen Island bench
Esempio di una grande sala da pranzo aperta verso la cucina contemporanea con pareti bianche, pavimento in laminato, camino bifacciale, cornice del camino in pietra, pavimento marrone e soffitto a volta
Esempio di una grande sala da pranzo aperta verso la cucina contemporanea con pareti bianche, pavimento in laminato, camino bifacciale, cornice del camino in pietra, pavimento marrone e soffitto a volta

Idee per una sala da pranzo aperta verso la cucina design di medie dimensioni con pareti bianche, stufa a legna, cornice del camino in mattoni e pavimento marrone
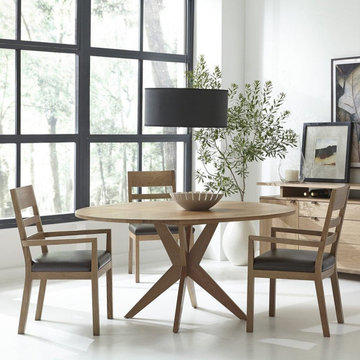
Ispirazione per una sala da pranzo aperta verso la cucina contemporanea di medie dimensioni con pareti bianche e pavimento bianco
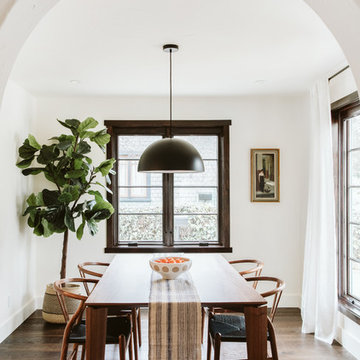
Idee per una sala da pranzo aperta verso la cucina minimal con pareti bianche, parquet scuro e pavimento marrone
Sale da Pranzo aperte verso la Cucina contemporanee - Foto e idee per arredare
5