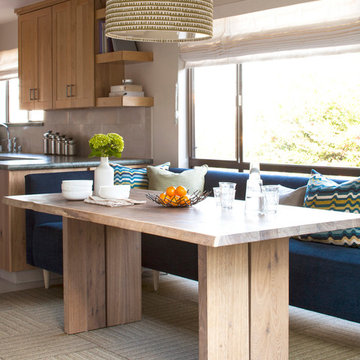Sale da Pranzo aperte verso la Cucina contemporanee - Foto e idee per arredare
Filtra anche per:
Budget
Ordina per:Popolari oggi
41 - 60 di 19.214 foto
1 di 3
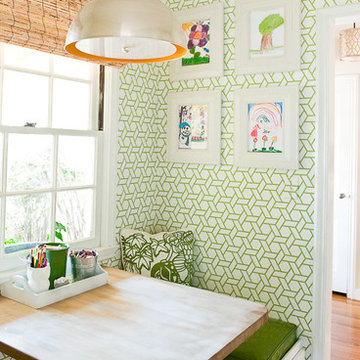
Immagine di una sala da pranzo aperta verso la cucina minimal con pareti multicolore e pavimento in legno massello medio
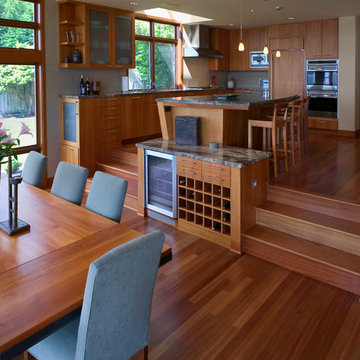
Kitchen from dining room. Dining room is three steps down from the kitchen to allow people in the kitchen to view over the dining room to the lake which is to the left in the photo. Photo by Art Grice
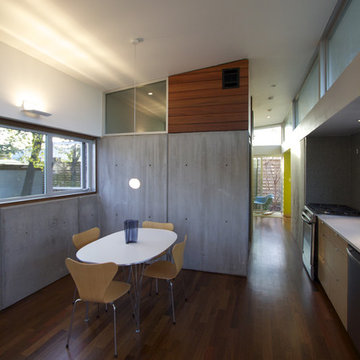
A further exploration in small scale living, this project was designed with the explicit idea that quality is better than quantity, and further, that the best way to have a small footprint is to literally have a small footprint. The project takes advantage of its small size to allow the use of higher quality and more advanced construction systems and materials while maintaining on overall modest cost point. Extensive use of properly oriented glazing connects the interior spaces to the landscape and provides a peaceful, quiet, and fine living environment.
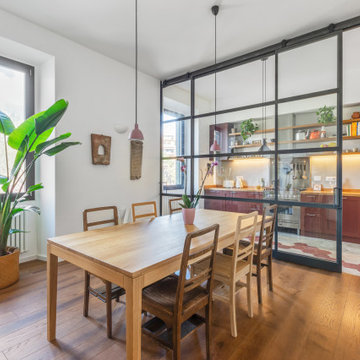
l'ambiente unico è stato diviso da una parete in ferro e vetro con ante scorrevoli che permette all'occorrenza di isolare la cucina e proteggere la zona pranzo dagli odori.

Idee per una sala da pranzo aperta verso la cucina minimal di medie dimensioni con pareti bianche, parquet scuro e pavimento marrone
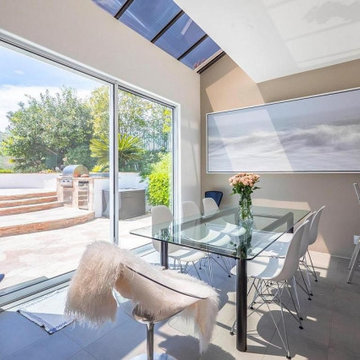
Esempio di una sala da pranzo aperta verso la cucina minimal con pavimento in gres porcellanato e pavimento grigio

Modern Dining Room in an open floor plan, sits between the Living Room, Kitchen and Backyard Patio. The modern electric fireplace wall is finished in distressed grey plaster. Modern Dining Room Furniture in Black and white is paired with a sculptural glass chandelier. Floor to ceiling windows and modern sliding glass doors expand the living space to the outdoors.

Immagine di una sala da pranzo aperta verso la cucina minimal di medie dimensioni con pareti bianche, pavimento in legno massello medio, pavimento beige e soffitto ribassato
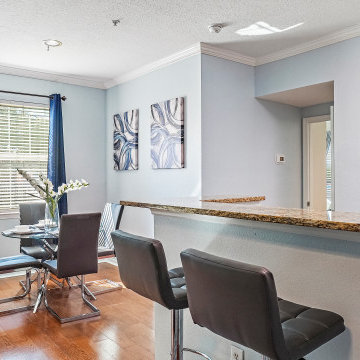
Esempio di una piccola sala da pranzo aperta verso la cucina minimal con pareti blu, parquet scuro e pavimento marrone

Dining room
Ispirazione per una sala da pranzo aperta verso la cucina contemporanea di medie dimensioni con pareti bianche, pavimento in vinile e pavimento marrone
Ispirazione per una sala da pranzo aperta verso la cucina contemporanea di medie dimensioni con pareti bianche, pavimento in vinile e pavimento marrone

Zoffany ombre wallpaper
Foto di un'ampia sala da pranzo aperta verso la cucina design con pareti blu, pavimento in legno massello medio e carta da parati
Foto di un'ampia sala da pranzo aperta verso la cucina design con pareti blu, pavimento in legno massello medio e carta da parati
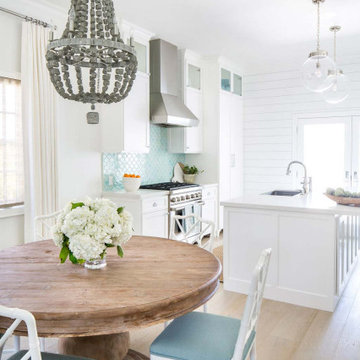
This lovely family turned their small starter home into their perfect forever home. Space was added, ceilings were raised and we filled it with color to create this refreshingly cheerful home.
---
Project designed by Pasadena interior design studio Amy Peltier Interior Design & Home. They serve Pasadena, Bradbury, South Pasadena, San Marino, La Canada Flintridge, Altadena, Monrovia, Sierra Madre, Los Angeles, as well as surrounding areas.
---
For more about Amy Peltier Interior Design & Home, click here: https://peltierinteriors.com/
To learn more about this project, click here:
https://peltierinteriors.com/portfolio/charming-pasadena-cottage/
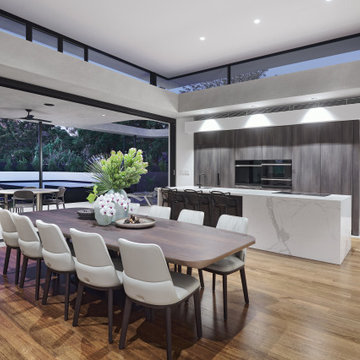
Immagine di una grande sala da pranzo aperta verso la cucina minimal con pareti grigie, parquet chiaro e pavimento beige

This 1990's home, located in North Vancouver's Lynn Valley neighbourhood, had high ceilings and a great open plan layout but the decor was straight out of the 90's complete with sponge painted walls in dark earth tones. The owners, a young professional couple, enlisted our help to take it from dated and dreary to modern and bright. We started by removing details like chair rails and crown mouldings, that did not suit the modern architectural lines of the home. We replaced the heavily worn wood floors with a new high end, light coloured, wood-look laminate that will withstand the wear and tear from their two energetic golden retrievers. Since the main living space is completely open plan it was important that we work with simple consistent finishes for a clean modern look. The all white kitchen features flat doors with minimal hardware and a solid surface marble-look countertop and backsplash. We modernized all of the lighting and updated the bathrooms and master bedroom as well. The only departure from our clean modern scheme is found in the dressing room where the client was looking for a more dressed up feminine feel but we kept a thread of grey consistent even in this more vivid colour scheme. This transformation, featuring the clients' gorgeous original artwork and new custom designed furnishings is admittedly one of our favourite projects to date!

We furnished this open concept Breakfast Nook with built-in cushioned bench with round stools to prop up feet and accommodate extra guests at the end of the table. The pair of leather chairs across from the wall of windows at the Quartzite top table provide a comfortable easy-care leather seat facing the serene view. Above the table is a custom light commissioned by the architect Lake Flato.
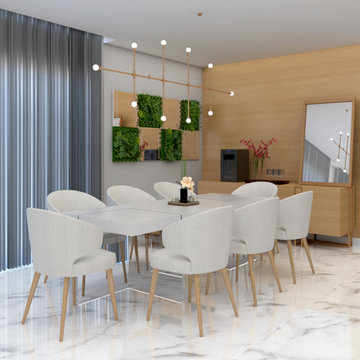
Ispirazione per una sala da pranzo aperta verso la cucina minimal di medie dimensioni con pavimento in gres porcellanato e pavimento grigio
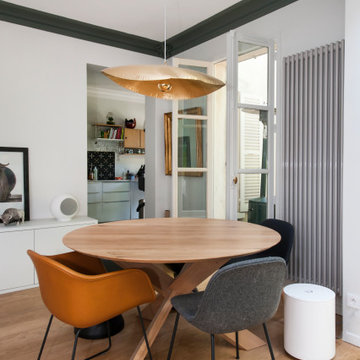
Ispirazione per una sala da pranzo aperta verso la cucina design di medie dimensioni con pareti bianche e pavimento beige

Esempio di una piccola sala da pranzo aperta verso la cucina minimal con pareti bianche, parquet scuro, camino lineare Ribbon, cornice del camino in metallo e pavimento marrone
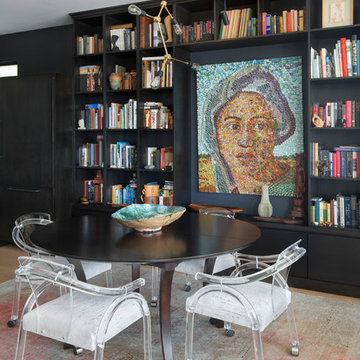
Dark stained built-in bookcase highlights owner's large collection of books and treasures from trips abroad.
Margaret Wright Photography
Foto di una sala da pranzo aperta verso la cucina minimal con pareti nere e parquet chiaro
Foto di una sala da pranzo aperta verso la cucina minimal con pareti nere e parquet chiaro
Sale da Pranzo aperte verso la Cucina contemporanee - Foto e idee per arredare
3
