Sale da Pranzo ampie con parquet scuro - Foto e idee per arredare
Filtra anche per:
Budget
Ordina per:Popolari oggi
141 - 160 di 1.166 foto
1 di 3
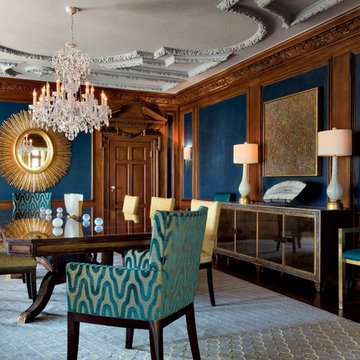
Maria Tenaglia Design, David Duncan Livingston (photographer)
Idee per un'ampia sala da pranzo aperta verso la cucina chic con pareti blu e parquet scuro
Idee per un'ampia sala da pranzo aperta verso la cucina chic con pareti blu e parquet scuro
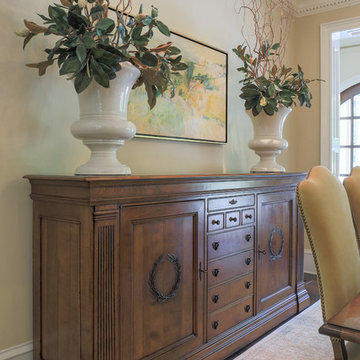
The homeowners' Century dining room furniture, moved from a previous home, balances perfectly with the iron wine doors. A collection of crystal candlesticks sparkle against the mirrored trays on which they sit, and reflect the high quality prisms of colors given off by the Strauss crystals of the Schonbek chandelier. Magnolia leaves adorn the white urns by Baker on the Italian buffet.
Designed by Melodie Durham of Durham Designs & Consulting, LLC. Photo by Livengood Photographs [www.livengoodphotographs.com/design].
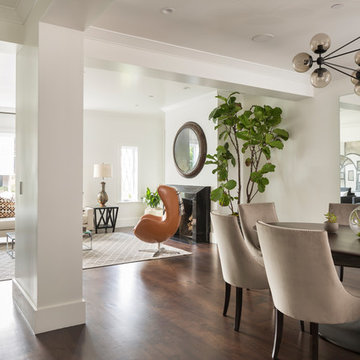
MATERIALS/FLOOR:Walnut floors /WALL: level five smooth/LIGHTS: Lucifer Can and pendant lighting /CEILING: level five smooth/TRIM: crown molding, window casing, and base board/
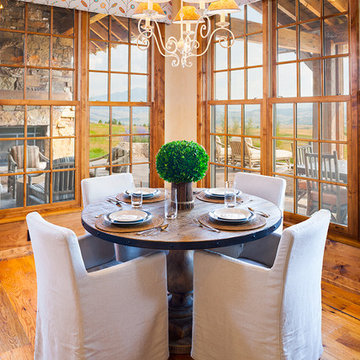
Karl Neumann Photography
Esempio di un'ampia sala da pranzo aperta verso la cucina rustica con parquet scuro e pareti beige
Esempio di un'ampia sala da pranzo aperta verso la cucina rustica con parquet scuro e pareti beige
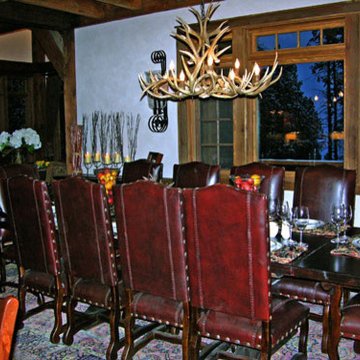
James mauri
Esempio di un'ampia sala da pranzo aperta verso la cucina stile rurale con pareti beige, parquet scuro e nessun camino
Esempio di un'ampia sala da pranzo aperta verso la cucina stile rurale con pareti beige, parquet scuro e nessun camino
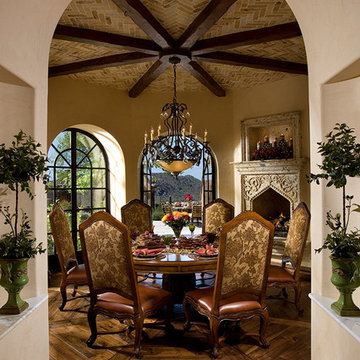
Intimate dining room with a cast stone fireplace and exposed wooden beams above.
Foto di un'ampia sala da pranzo mediterranea chiusa con pareti beige, parquet scuro, camino classico, cornice del camino in pietra e pavimento marrone
Foto di un'ampia sala da pranzo mediterranea chiusa con pareti beige, parquet scuro, camino classico, cornice del camino in pietra e pavimento marrone
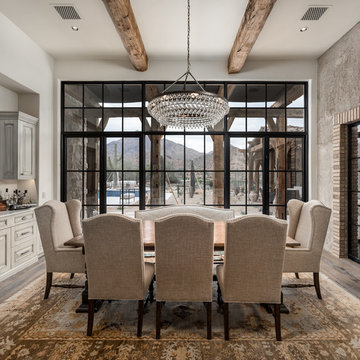
World Renowned Architecture Firm Fratantoni Design created this beautiful home! They design home plans for families all over the world in any size and style. They also have in-house Interior Designer Firm Fratantoni Interior Designers and world class Luxury Home Building Firm Fratantoni Luxury Estates! Hire one or all three companies to design and build and or remodel your home!
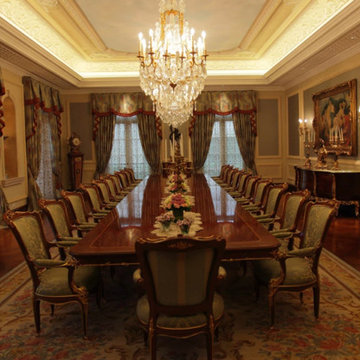
Ispirazione per un'ampia sala da pranzo tradizionale chiusa con pareti grigie, parquet scuro, nessun camino e pavimento marrone
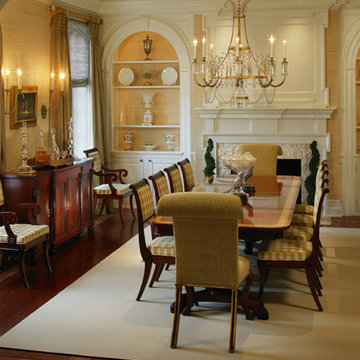
Ispirazione per un'ampia sala da pranzo chic chiusa con camino classico, pareti gialle, parquet scuro, cornice del camino in pietra e pavimento marrone

Our design team listened carefully to our clients' wish list. They had a vision of a cozy rustic mountain cabin type master suite retreat. The rustic beams and hardwood floors complement the neutral tones of the walls and trim. Walking into the new primary bathroom gives the same calmness with the colors and materials used in the design.
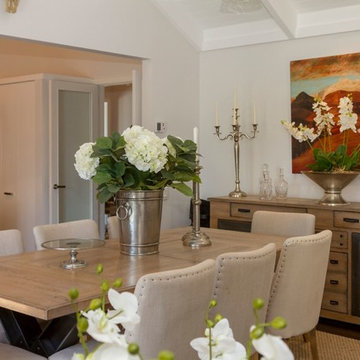
Dining room, lodge style home.
Foto di un'ampia sala da pranzo aperta verso la cucina tradizionale con pareti bianche, parquet scuro, nessun camino e pavimento marrone
Foto di un'ampia sala da pranzo aperta verso la cucina tradizionale con pareti bianche, parquet scuro, nessun camino e pavimento marrone
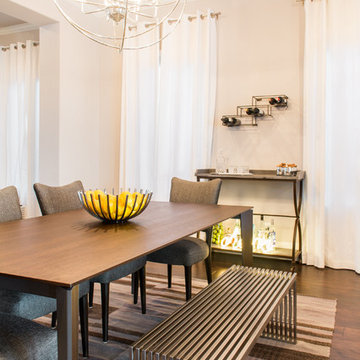
A transitional townhouse for a family with a touch of modern design and blue accents. When I start a project, I always ask a client to describe three words that they want to describe their home. In this instance, the owner asked for a modern, clean, and functional aesthetic that would be family-friendly, while also allowing him to entertain. We worked around the owner's artwork by Ryan Fugate in order to choose a neutral but also sophisticated palette of blues, greys, and green for the entire home. Metallic accents create a more modern feel that plays off of the hardware already in the home. The result is a comfortable and bright home where everyone can relax at the end of a long day.
Photography by Reagen Taylor Photography
Collaboration with lead designer Travis Michael Interiors
---
Project designed by the Atomic Ranch featured modern designers at Breathe Design Studio. From their Austin design studio, they serve an eclectic and accomplished nationwide clientele including in Palm Springs, LA, and the San Francisco Bay Area.
For more about Breathe Design Studio, see here: https://www.breathedesignstudio.com/
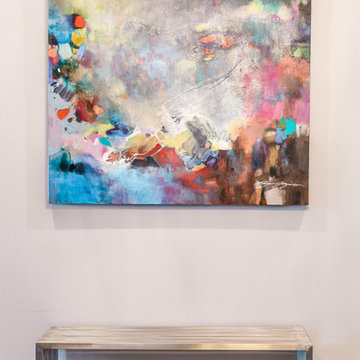
A transitional townhouse for a family with a touch of modern design and blue accents. When I start a project, I always ask a client to describe three words that they want to describe their home. In this instance, the owner asked for a modern, clean, and functional aesthetic that would be family-friendly, while also allowing him to entertain. We worked around the owner's artwork by Ryan Fugate in order to choose a neutral but also sophisticated palette of blues, greys, and green for the entire home. Metallic accents create a more modern feel that plays off of the hardware already in the home. The result is a comfortable and bright home where everyone can relax at the end of a long day.
Photography by Reagen Taylor Photography
Collaboration with lead designer Travis Michael Interiors
---
Project designed by the Atomic Ranch featured modern designers at Breathe Design Studio. From their Austin design studio, they serve an eclectic and accomplished nationwide clientele including in Palm Springs, LA, and the San Francisco Bay Area.
For more about Breathe Design Studio, see here: https://www.breathedesignstudio.com/
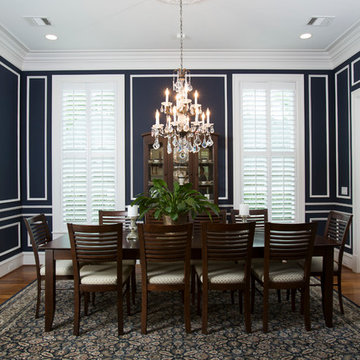
Photographer - www.felixsanchez.com
Ispirazione per un'ampia sala da pranzo classica chiusa con pareti blu, parquet scuro, nessun camino e pavimento marrone
Ispirazione per un'ampia sala da pranzo classica chiusa con pareti blu, parquet scuro, nessun camino e pavimento marrone
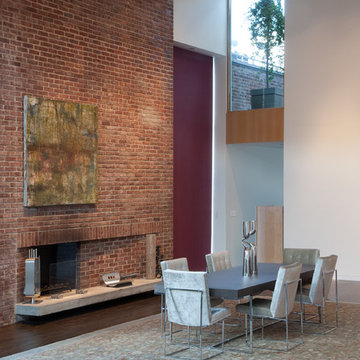
Large dining room with very high ceilings, existing exposed brick fireplace to add warmth and comfort. Mid century upholstered chairs with silk velvet surround a large rectangular modern wood table with polished chrome legs.
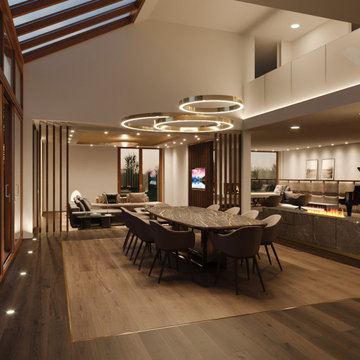
Ganzheitliches Einrichtungs- und Gestaltungskonzept für eine Villa im Rohbau inklusive Lichtplanung, maßgefertigte Einbauten etc.
Immagine di un'ampia sala da pranzo aperta verso il soggiorno minimalista con parquet scuro
Immagine di un'ampia sala da pranzo aperta verso il soggiorno minimalista con parquet scuro
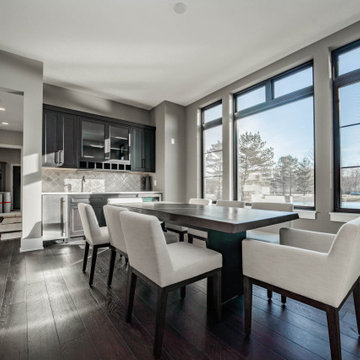
A perfect dining room atmosphere to enjoy dinner as the sun sets.
.
.
.
#payneandpayne #homebuilder #homedecor #homedesign #custombuild #luxuryhome
#ohiohomebuilders #ohiocustomhomes #dreamhome #nahb #buildersofinsta #diningroombar #clevelandbuilders #noveltyohio #geaugacounty #AtHomeCLE
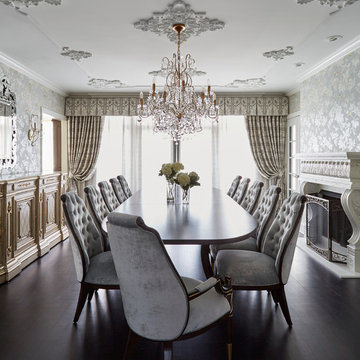
Dining room: Table custom made walnut. Applied ceiling medallions and moulding. Wallpaper adds color and texture to the room.
Idee per un'ampia sala da pranzo aperta verso la cucina tradizionale con parquet scuro e pavimento marrone
Idee per un'ampia sala da pranzo aperta verso la cucina tradizionale con parquet scuro e pavimento marrone
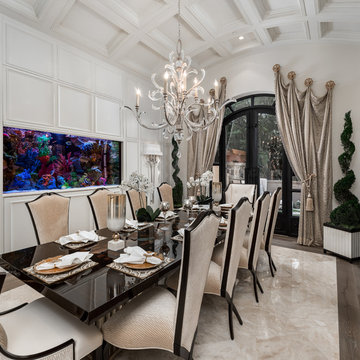
Formal dining room with custom dining table and dining chairs to seat 10 people. Custom millwork and a fish tank inset into the wall and a crystal chandelier hanging from the coffered ceilings.
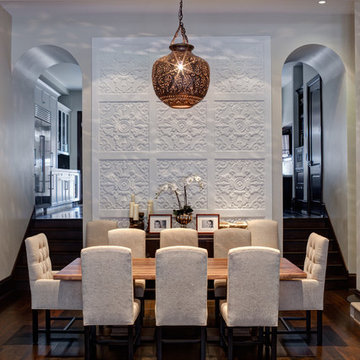
Eric Hausman
Esempio di un'ampia sala da pranzo aperta verso il soggiorno contemporanea con pareti beige, parquet scuro, nessun camino e pavimento marrone
Esempio di un'ampia sala da pranzo aperta verso il soggiorno contemporanea con pareti beige, parquet scuro, nessun camino e pavimento marrone
Sale da Pranzo ampie con parquet scuro - Foto e idee per arredare
8